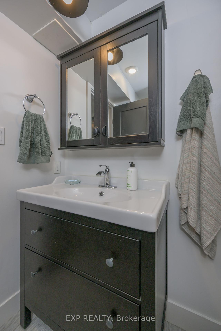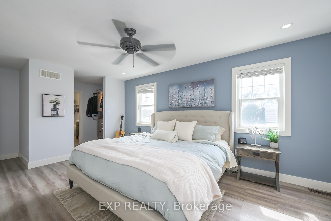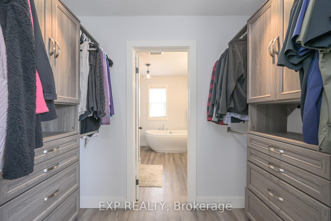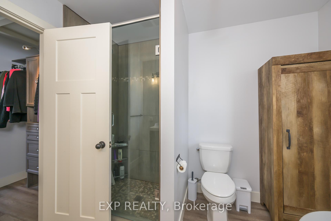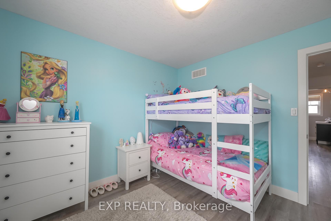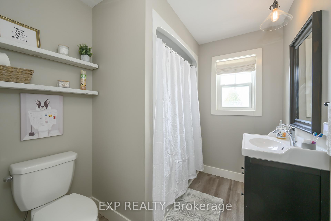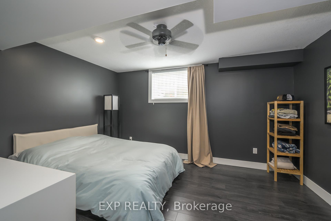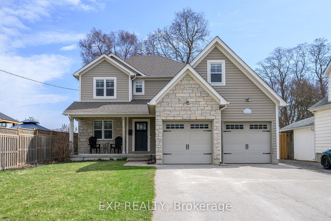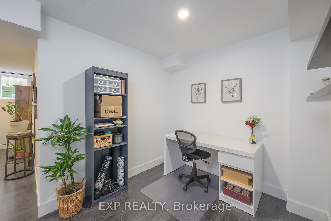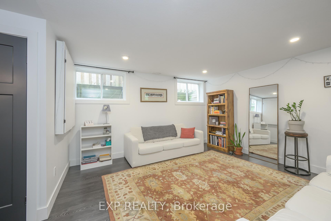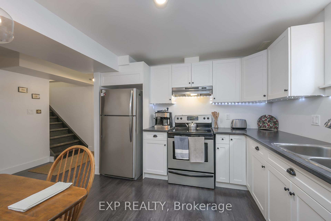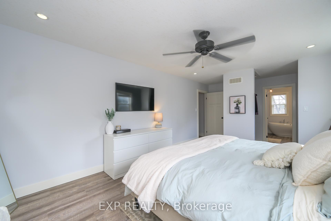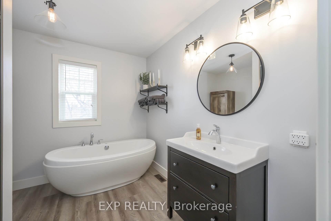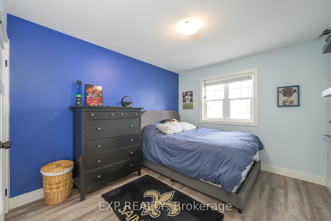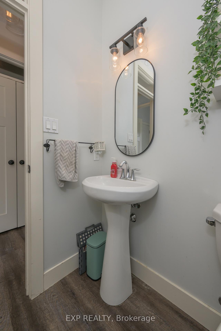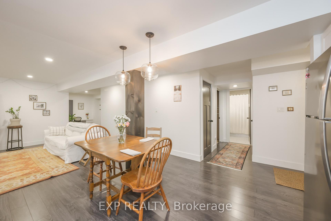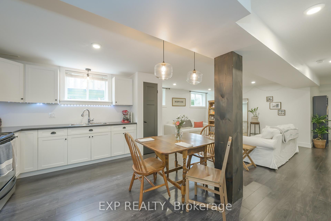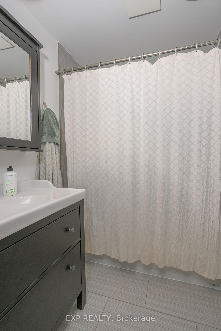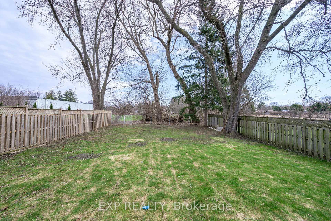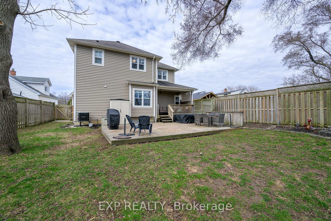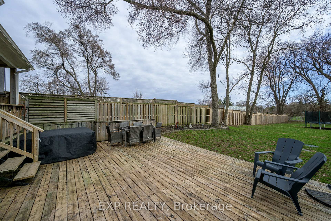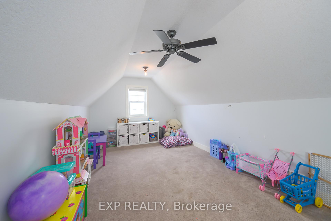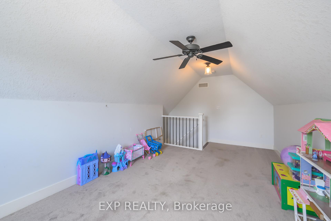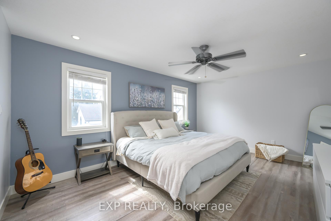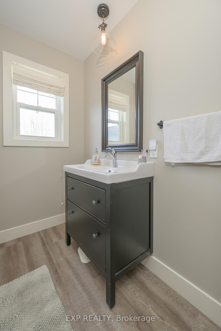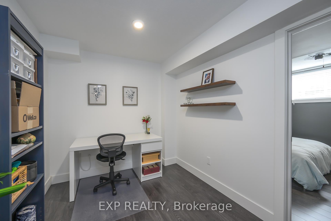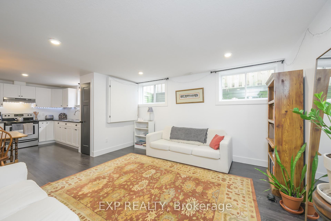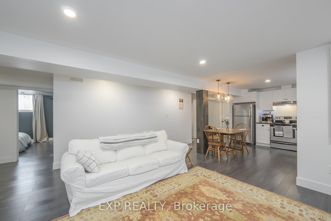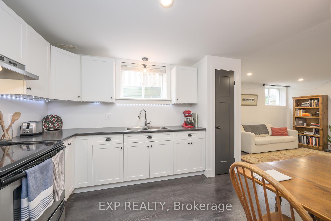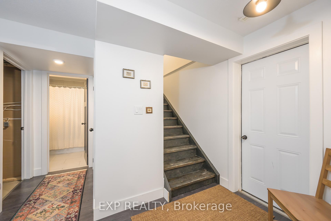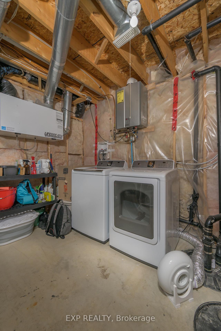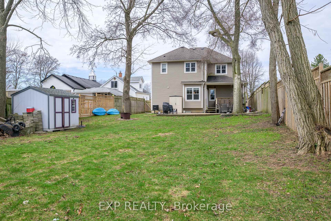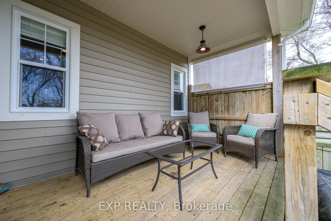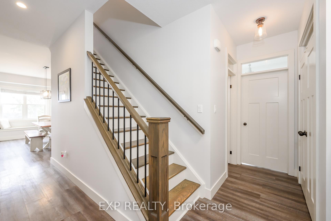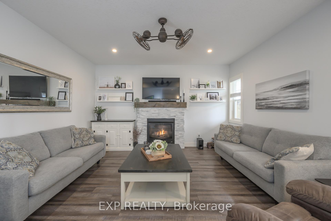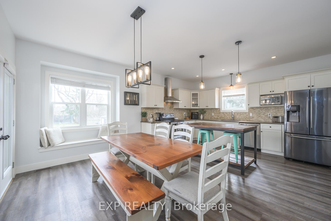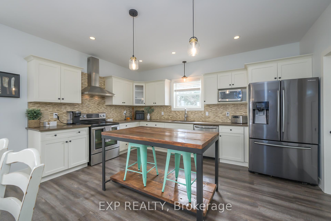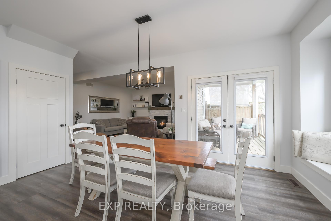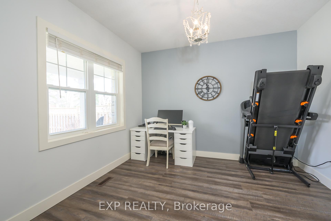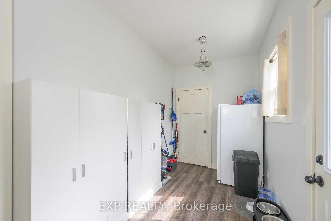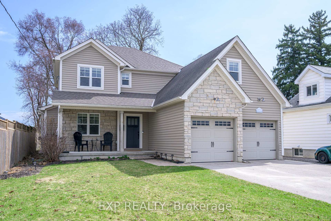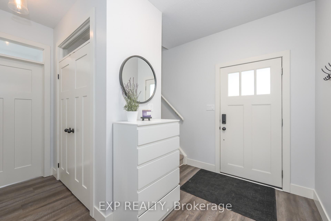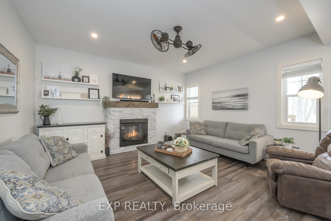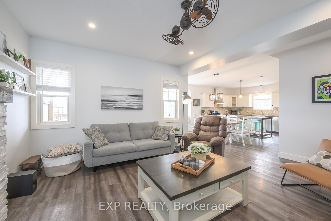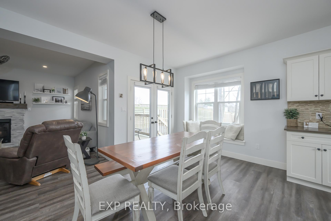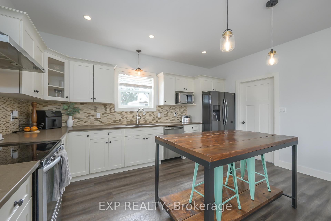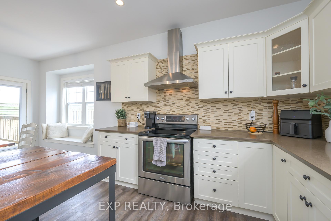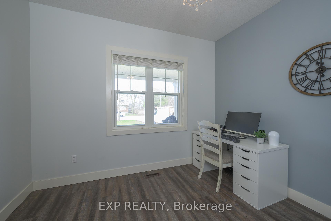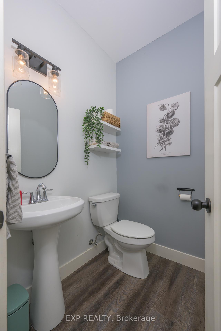$989,900
Available - For Sale
Listing ID: X12178294
1276 Crumlin Side , London East, N5V 1R8, Middlesex
| Attention investors, large families and those looking for a mortgage helper! Situated on a private 300ft lot with stone front, dbl car garage and six car driveway, this beautiful custom-built home with in-law suite has much to offer. Inside there's a front office, open concept great room with natural stone fireplace, spacious country kitchen with dining area, large island, pantry and quartz counters. Convenient mudroom with inside access to oversized garage. Dont miss the vaulted loft flex space ideal for teens, music, playroom or even another bedroom! Second floor features four large bedrooms, one currently converted to laundry. Primary retreat with a walk-in closet, luxury ensuite with stand-alone soaker tub & oversized glass shower. Fully finished lower-level features stunning in-law suite with a separate entrance, full kitchen, bathroom, bedroom, living space and separate laundry. (Currently occupied, contact LA for details). Outside enjoy the private covered back porch and hot tub, large deck for summer BBQs and huge treed back yard with plenty of room for a pool. Located a short drive to the airport, golf, shopping, school bus routes and easy highway access. An incredible house ready for its new owners! |
| Price | $989,900 |
| Taxes: | $5506.00 |
| Assessment Year: | 2025 |
| Occupancy: | Owner+T |
| Address: | 1276 Crumlin Side , London East, N5V 1R8, Middlesex |
| Acreage: | < .50 |
| Directions/Cross Streets: | Dundas Street |
| Rooms: | 9 |
| Rooms +: | 4 |
| Bedrooms: | 5 |
| Bedrooms +: | 1 |
| Family Room: | T |
| Basement: | Separate Ent, Finished |
| Level/Floor | Room | Length(ft) | Width(ft) | Descriptions | |
| Room 1 | Main | Office | 10.82 | 11.15 | |
| Room 2 | Main | Living Ro | 14.83 | 13.51 | Fireplace |
| Room 3 | Main | Kitchen | 14.89 | 19.68 | Combined w/Dining |
| Room 4 | Main | Mud Room | 14.5 | 6.59 | Side Door, Access To Garage |
| Room 5 | Second | Primary B | 12.04 | 21.29 | 4 Pc Ensuite, Walk-In Closet(s) |
| Room 6 | Second | Bedroom | 10.14 | 10.5 | |
| Room 7 | Second | Bedroom 2 | 9.54 | 10.66 | Combined w/Laundry |
| Room 8 | Second | Bedroom 3 | 10.07 | 11.64 | |
| Room 9 | Second | Loft | 20.5 | 10.53 | |
| Room 10 | Lower | Kitchen | 13.81 | 11.81 | Combined w/Dining |
| Room 11 | Lower | Living Ro | 16.92 | 13.71 | |
| Room 12 | Lower | Office | 7.74 | 9.91 | Open Concept |
| Room 13 | Lower | Bedroom | 10.63 | 13.12 | |
| Room 14 | Lower | Furnace R | 10.04 | 11.81 |
| Washroom Type | No. of Pieces | Level |
| Washroom Type 1 | 2 | Main |
| Washroom Type 2 | 4 | Second |
| Washroom Type 3 | 4 | Second |
| Washroom Type 4 | 4 | Lower |
| Washroom Type 5 | 0 |
| Total Area: | 0.00 |
| Approximatly Age: | 6-15 |
| Property Type: | Detached |
| Style: | 2-Storey |
| Exterior: | Vinyl Siding, Stone |
| Garage Type: | Attached |
| (Parking/)Drive: | Private Do |
| Drive Parking Spaces: | 6 |
| Park #1 | |
| Parking Type: | Private Do |
| Park #2 | |
| Parking Type: | Private Do |
| Park #3 | |
| Parking Type: | Inside Ent |
| Pool: | None |
| Other Structures: | Garden Shed |
| Approximatly Age: | 6-15 |
| Approximatly Square Footage: | 2000-2500 |
| Property Features: | Place Of Wor, School Bus Route |
| CAC Included: | N |
| Water Included: | N |
| Cabel TV Included: | N |
| Common Elements Included: | N |
| Heat Included: | N |
| Parking Included: | N |
| Condo Tax Included: | N |
| Building Insurance Included: | N |
| Fireplace/Stove: | Y |
| Heat Type: | Forced Air |
| Central Air Conditioning: | Central Air |
| Central Vac: | N |
| Laundry Level: | Syste |
| Ensuite Laundry: | F |
| Sewers: | Septic |
| Utilities-Hydro: | Y |
$
%
Years
This calculator is for demonstration purposes only. Always consult a professional
financial advisor before making personal financial decisions.
| Although the information displayed is believed to be accurate, no warranties or representations are made of any kind. |
| EXP REALTY |
|
|

Rohit Rangwani
Sales Representative
Dir:
647-885-7849
Bus:
905-793-7797
Fax:
905-593-2619
| Virtual Tour | Book Showing | Email a Friend |
Jump To:
At a Glance:
| Type: | Freehold - Detached |
| Area: | Middlesex |
| Municipality: | London East |
| Neighbourhood: | East J |
| Style: | 2-Storey |
| Approximate Age: | 6-15 |
| Tax: | $5,506 |
| Beds: | 5+1 |
| Baths: | 4 |
| Fireplace: | Y |
| Pool: | None |
Locatin Map:
Payment Calculator:

