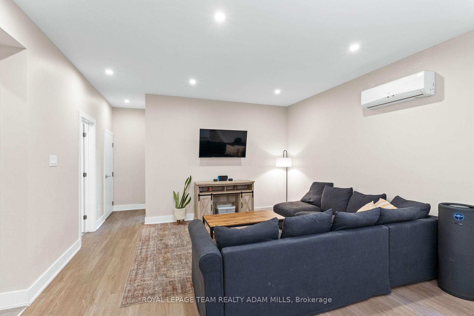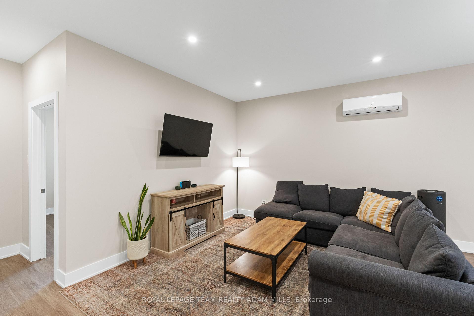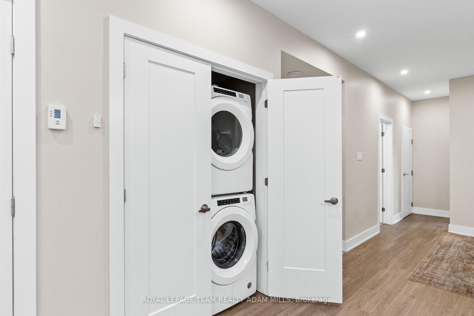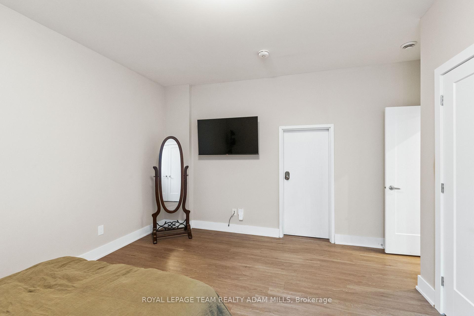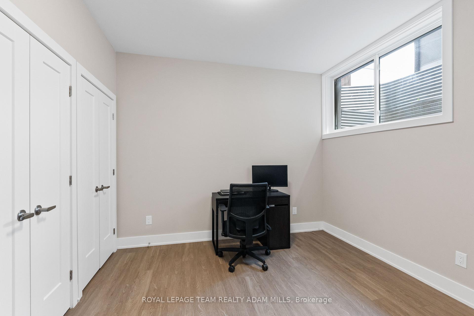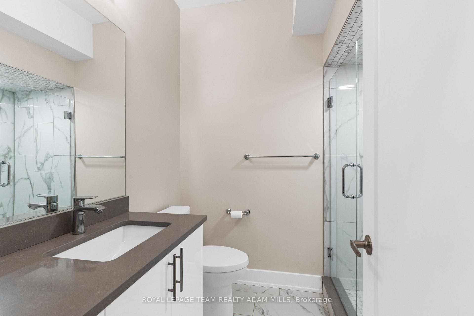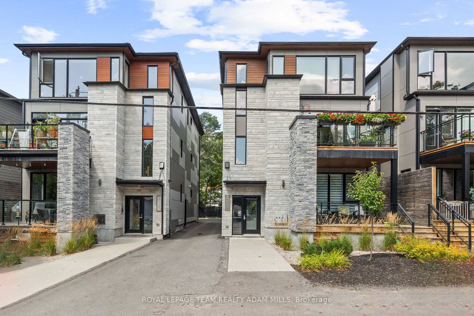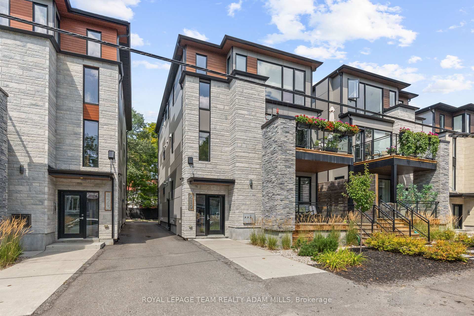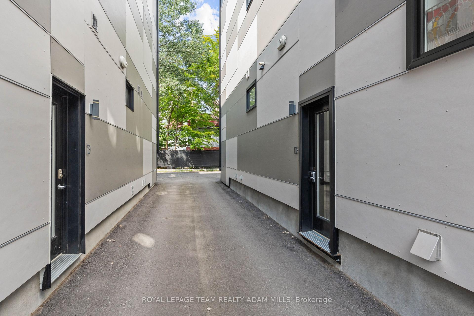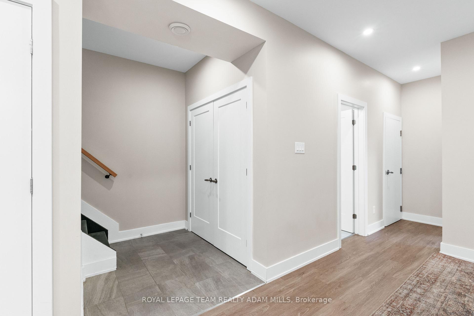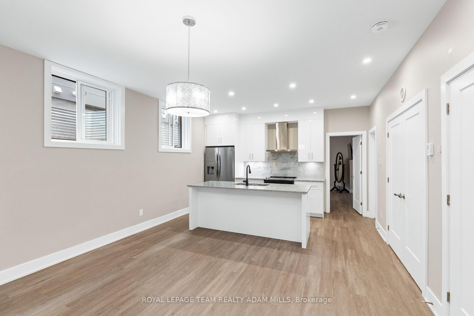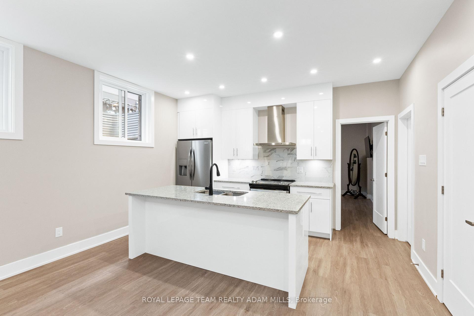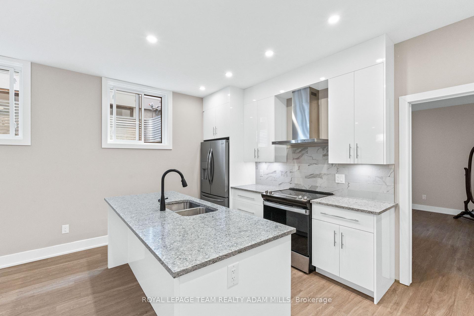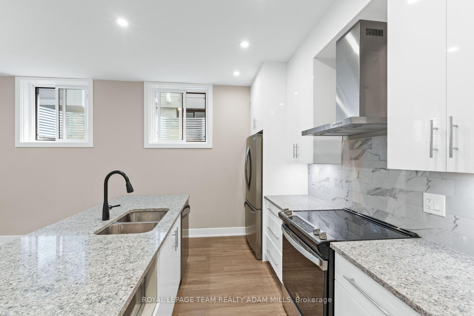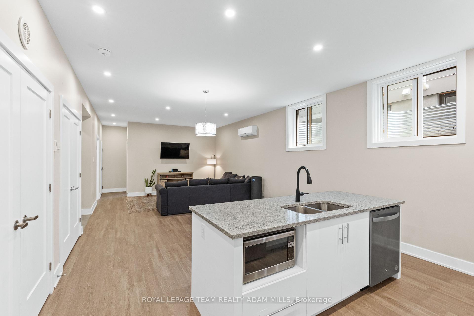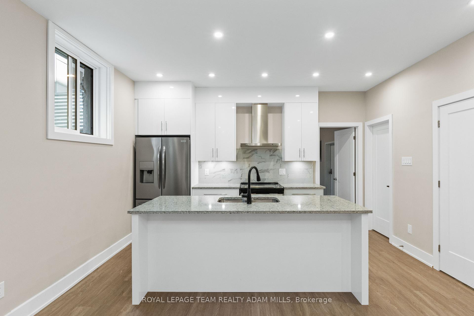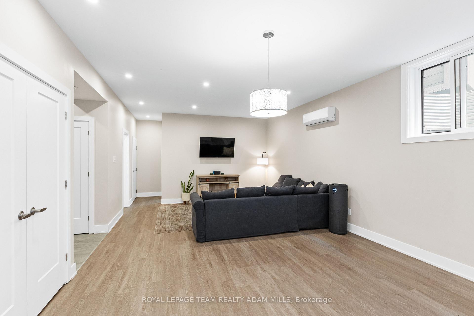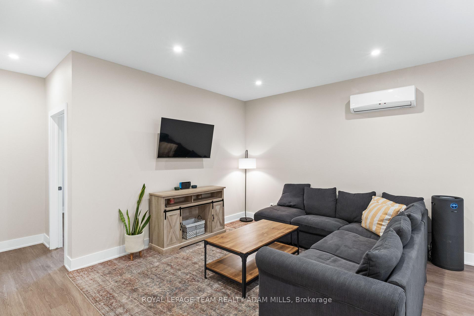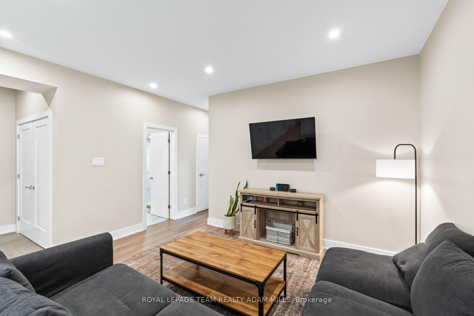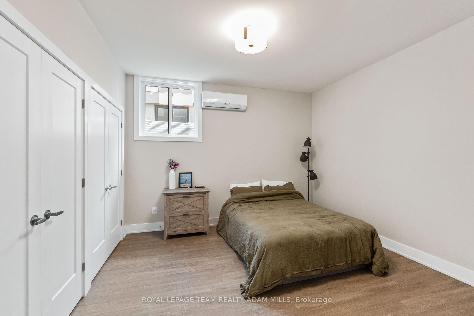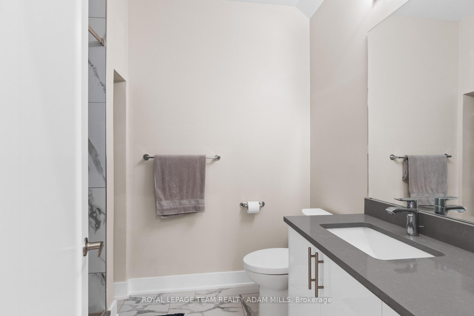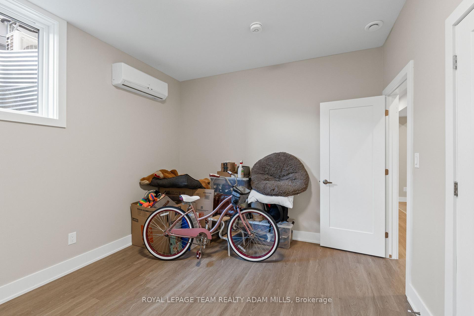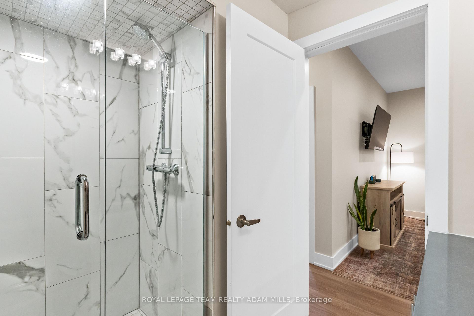$2,500
Available - For Rent
Listing ID: X12168241
419 Ravenhill Aven , Carlingwood - Westboro and Area, K2A 0J7, Ottawa
| Live in the heart of Westboro! This spacious and stylish 2-bedroom, 2-bathroom lower-level unit designed by award-winning architect Jason Flynn is the perfect setup for a couple, working professionals, or roommates alike. Located just steps from Westboro Station (LRT), top-rated restaurants, boutique shopping, schools, and more, you'll enjoy both convenience and vibrant urban living. Inside, you're greeted by 1,439 sqft of open-concept living and dining space, enhanced by sleek design elements and modern LED pot lighting throughout. The contemporary kitchen features stainless steel appliances, a large island, quartz countertops, high-end backsplash, and ample cupboard space-perfect for everyday cooking or entertaining. Each bedroom is thoughtfully positioned on opposite sides of the unit for added privacy, with double closets and TWO 3-piece bathrooms complete with walk-in glass showers. In-unit laundry adds to the ease and comfort of this modern Westboro gem. |
| Price | $2,500 |
| Taxes: | $0.00 |
| Occupancy: | Tenant |
| Address: | 419 Ravenhill Aven , Carlingwood - Westboro and Area, K2A 0J7, Ottawa |
| Directions/Cross Streets: | Roosevelt Ave, Cole Ave |
| Rooms: | 0 |
| Rooms +: | 5 |
| Bedrooms: | 0 |
| Bedrooms +: | 2 |
| Family Room: | F |
| Basement: | Full, Apartment |
| Furnished: | Unfu |
| Level/Floor | Room | Length(ft) | Width(ft) | Descriptions | |
| Room 1 | Lower | Living Ro | 14.1 | 30.47 | Combined w/Dining |
| Room 2 | Lower | Kitchen | 6.1 | 3.38 | |
| Room 3 | Lower | Primary B | 12.69 | 11.58 | |
| Room 4 | Lower | Bedroom 2 | 11.48 | 10.1 |
| Washroom Type | No. of Pieces | Level |
| Washroom Type 1 | 3 | Lower |
| Washroom Type 2 | 0 | |
| Washroom Type 3 | 0 | |
| Washroom Type 4 | 0 | |
| Washroom Type 5 | 0 |
| Total Area: | 0.00 |
| Property Type: | Fourplex |
| Style: | 1 Storey/Apt |
| Exterior: | Stone |
| Garage Type: | None |
| (Parking/)Drive: | Available |
| Drive Parking Spaces: | 1 |
| Park #1 | |
| Parking Type: | Available |
| Park #2 | |
| Parking Type: | Available |
| Pool: | None |
| Laundry Access: | In-Suite Laun |
| Approximatly Square Footage: | < 700 |
| Property Features: | Rec./Commun., Public Transit |
| CAC Included: | N |
| Water Included: | N |
| Cabel TV Included: | N |
| Common Elements Included: | N |
| Heat Included: | N |
| Parking Included: | N |
| Condo Tax Included: | N |
| Building Insurance Included: | N |
| Fireplace/Stove: | N |
| Heat Type: | Forced Air |
| Central Air Conditioning: | Central Air |
| Central Vac: | N |
| Laundry Level: | Syste |
| Ensuite Laundry: | F |
| Sewers: | Sewer |
| Although the information displayed is believed to be accurate, no warranties or representations are made of any kind. |
| ROYAL LEPAGE TEAM REALTY ADAM MILLS |
|
|

Rohit Rangwani
Sales Representative
Dir:
647-885-7849
Bus:
905-793-7797
Fax:
905-593-2619
| Book Showing | Email a Friend |
Jump To:
At a Glance:
| Type: | Freehold - Fourplex |
| Area: | Ottawa |
| Municipality: | Carlingwood - Westboro and Area |
| Neighbourhood: | 5104 - McKellar/Highland |
| Style: | 1 Storey/Apt |
| Baths: | 2 |
| Fireplace: | N |
| Pool: | None |
Locatin Map:

