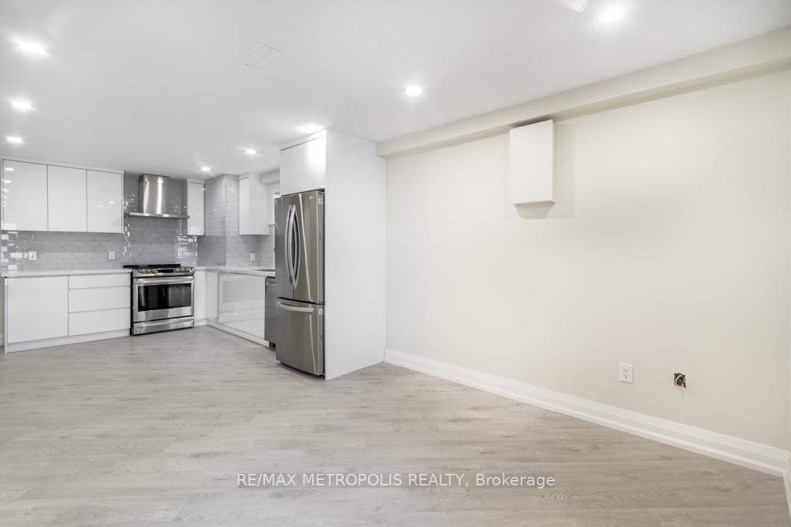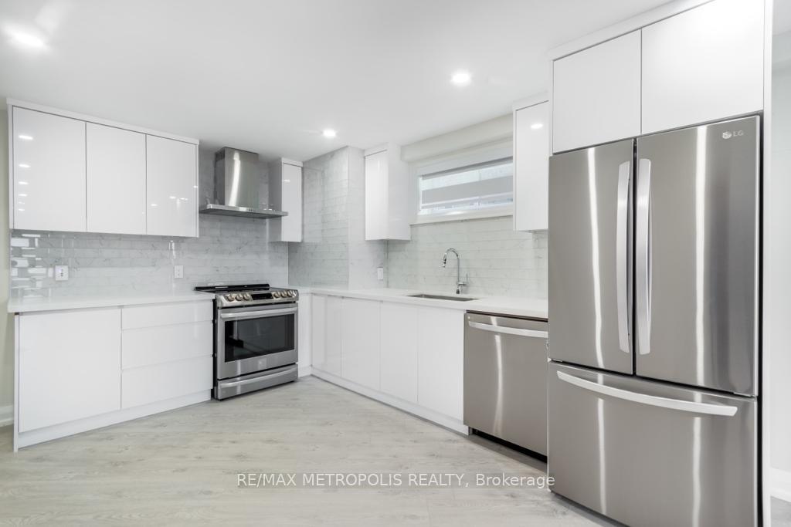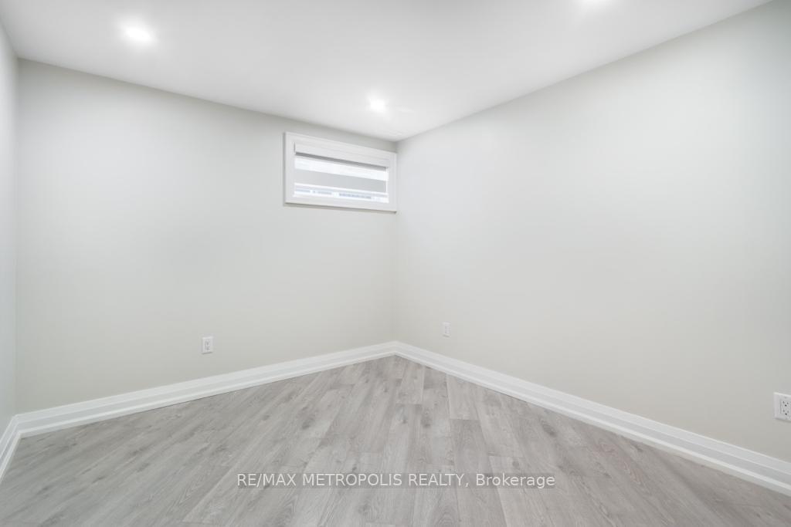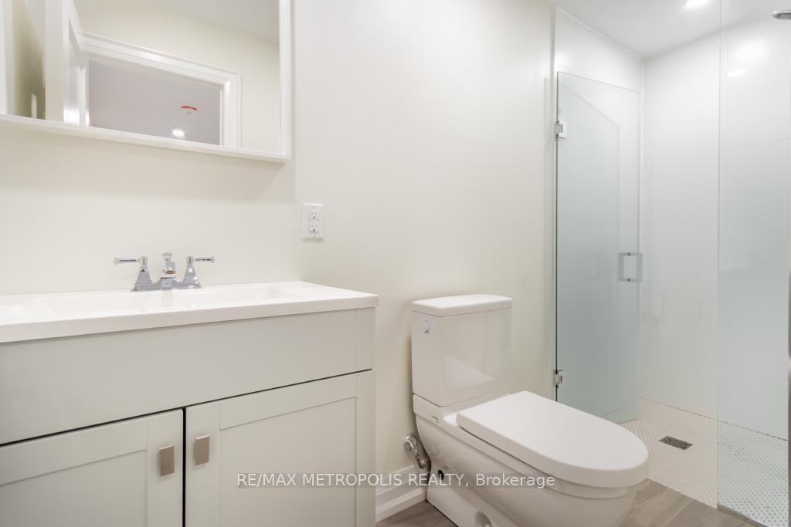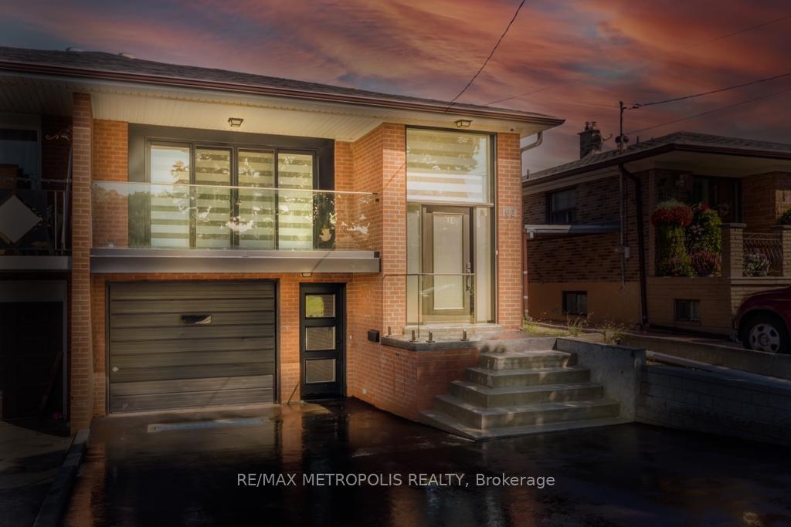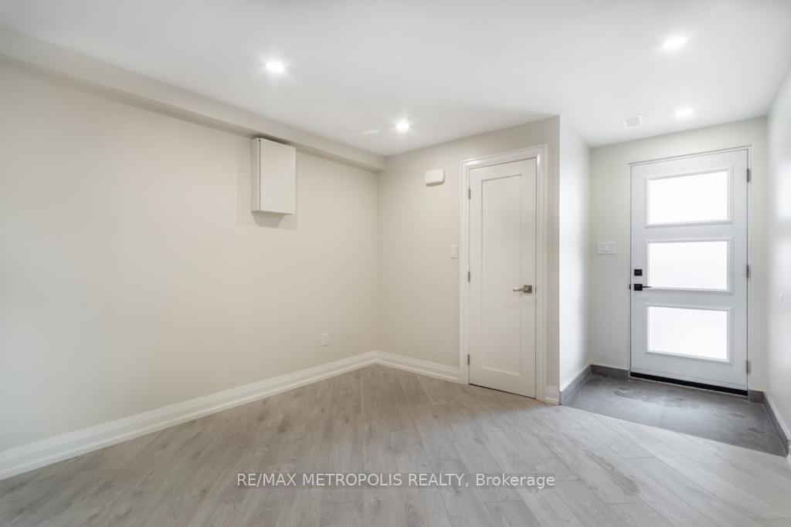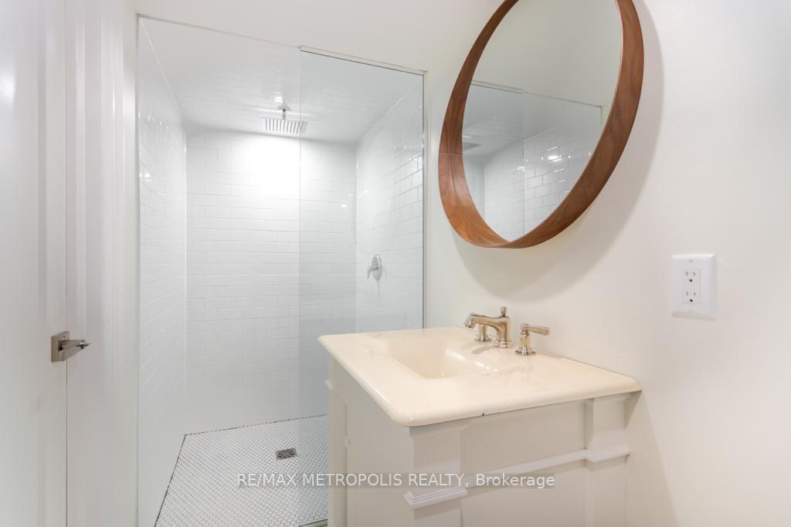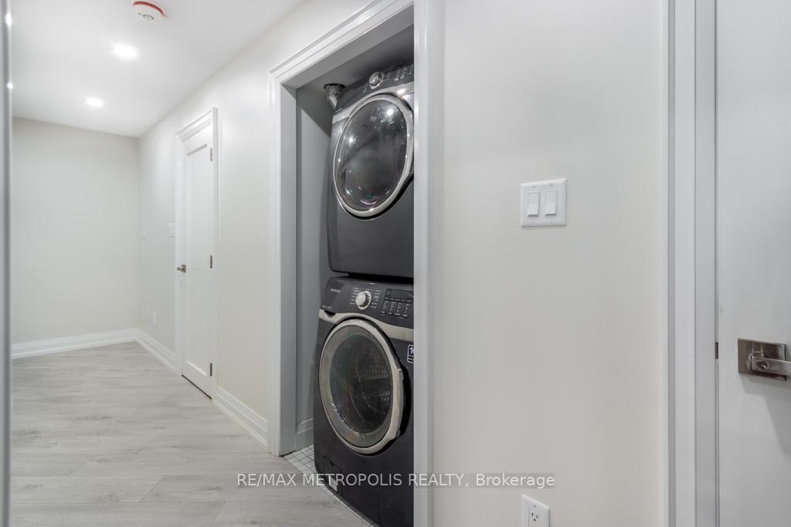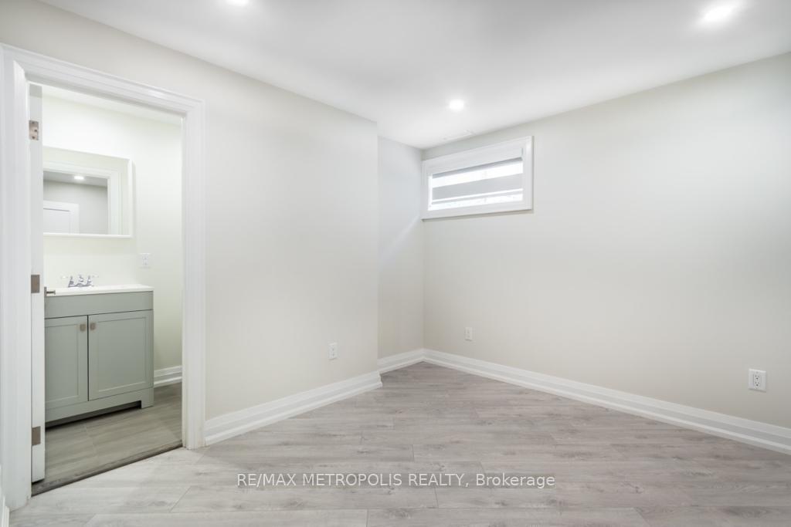$2,400
Available - For Rent
Listing ID: W12156331
62 Davelayne Road , Toronto, M9M 2A7, Toronto
| One Of A Kind! Newly Renovated Modern Raised Bungalow! Featuring A Large Open Concept Living/Dining And Kitchen, Top Line Stainless Steel Appliances, Master Bedroom Ensuite, 2 Spacious Bedrooms, And Ensuite Laundry. Every Upgrade Imaginable! Attached Garage Storage Locker, One Of The Largest Semi Lots In The Area! Walking Distance To Transit, Schools & Shopping! Don 't Miss This Rare Opportunity ! |
| Price | $2,400 |
| Taxes: | $0.00 |
| Occupancy: | Vacant |
| Address: | 62 Davelayne Road , Toronto, M9M 2A7, Toronto |
| Directions/Cross Streets: | Rumike Rd & Finch Ave W |
| Rooms: | 5 |
| Bedrooms: | 2 |
| Bedrooms +: | 0 |
| Family Room: | F |
| Basement: | Finished wit, Separate Ent |
| Furnished: | Unfu |
| Washroom Type | No. of Pieces | Level |
| Washroom Type 1 | 3 | Ground |
| Washroom Type 2 | 3 | Ground |
| Washroom Type 3 | 0 | |
| Washroom Type 4 | 0 | |
| Washroom Type 5 | 0 |
| Total Area: | 0.00 |
| Property Type: | Semi-Detached |
| Style: | Bungalow-Raised |
| Exterior: | Brick |
| Garage Type: | Built-In |
| (Parking/)Drive: | Private Do |
| Drive Parking Spaces: | 1 |
| Park #1 | |
| Parking Type: | Private Do |
| Park #2 | |
| Parking Type: | Private Do |
| Pool: | None |
| Laundry Access: | Ensuite |
| Approximatly Square Footage: | < 700 |
| CAC Included: | N |
| Water Included: | Y |
| Cabel TV Included: | N |
| Common Elements Included: | N |
| Heat Included: | N |
| Parking Included: | N |
| Condo Tax Included: | N |
| Building Insurance Included: | N |
| Fireplace/Stove: | N |
| Heat Type: | Forced Air |
| Central Air Conditioning: | Central Air |
| Central Vac: | N |
| Laundry Level: | Syste |
| Ensuite Laundry: | F |
| Sewers: | Sewer |
| Although the information displayed is believed to be accurate, no warranties or representations are made of any kind. |
| RE/MAX METROPOLIS REALTY |
|
|

Rohit Rangwani
Sales Representative
Dir:
647-885-7849
Bus:
905-793-7797
Fax:
905-593-2619
| Book Showing | Email a Friend |
Jump To:
At a Glance:
| Type: | Freehold - Semi-Detached |
| Area: | Toronto |
| Municipality: | Toronto W05 |
| Neighbourhood: | Humbermede |
| Style: | Bungalow-Raised |
| Beds: | 2 |
| Baths: | 2 |
| Fireplace: | N |
| Pool: | None |
Locatin Map:

