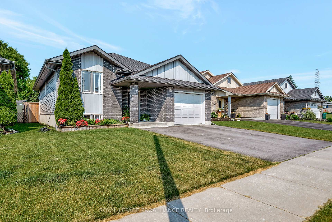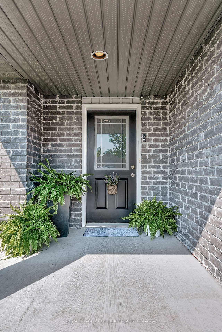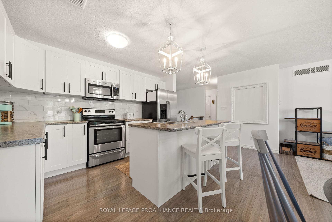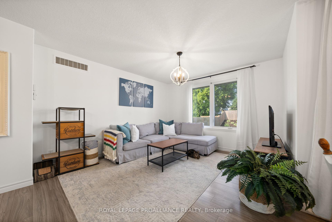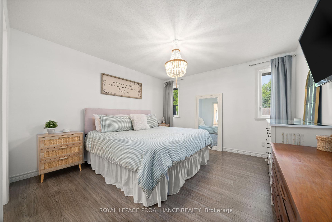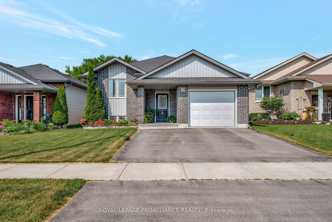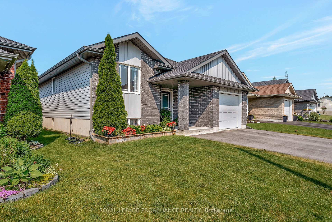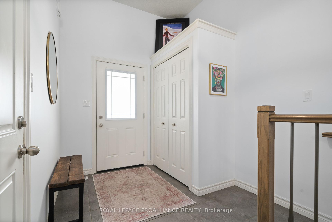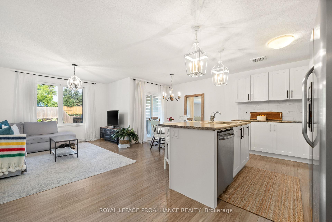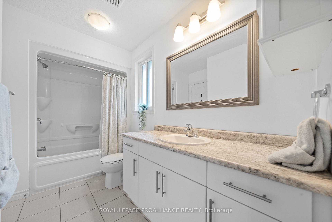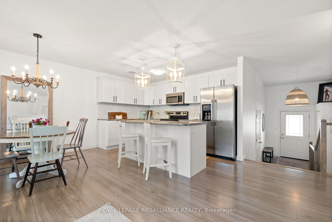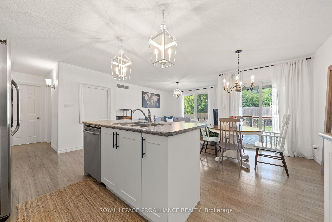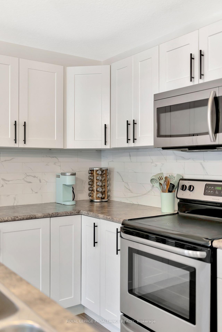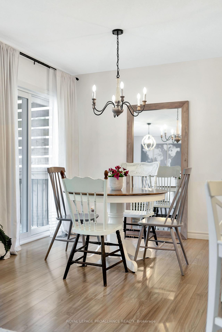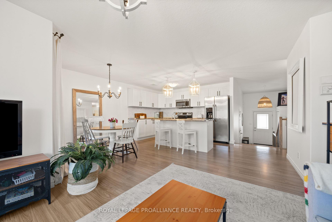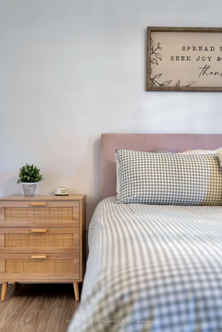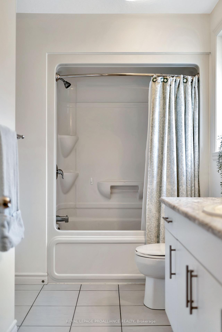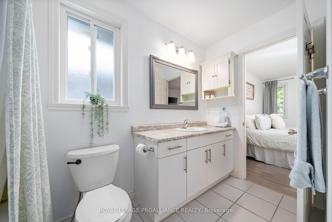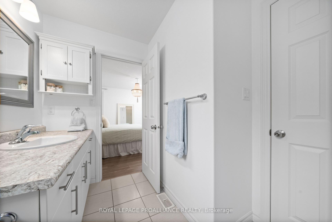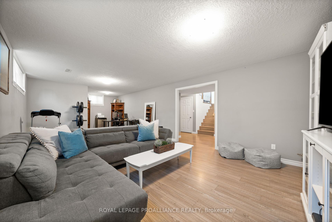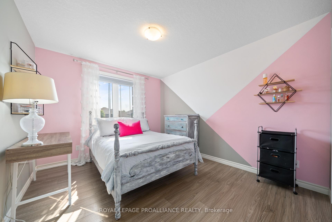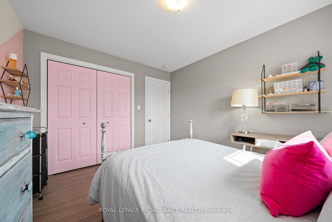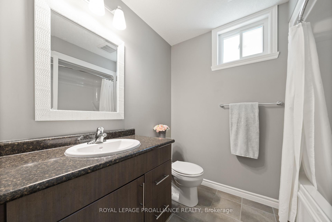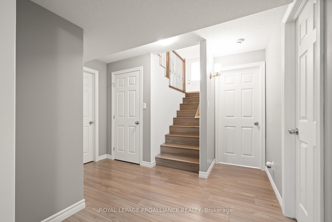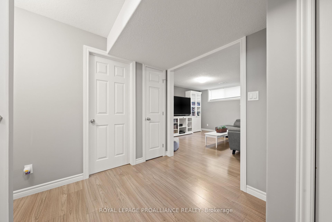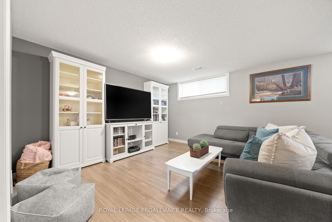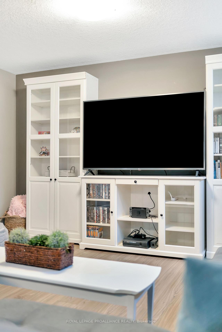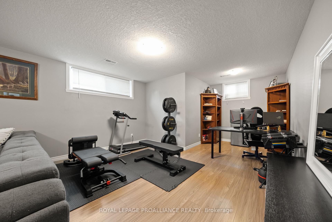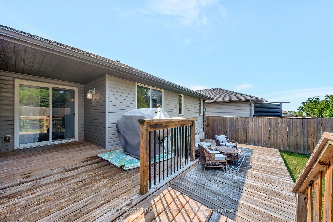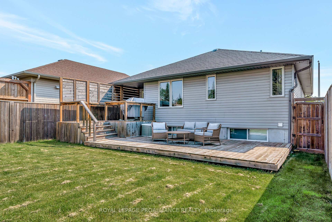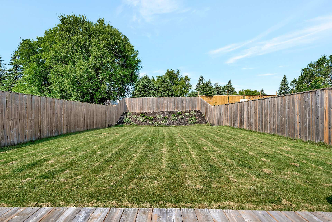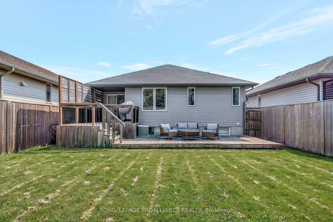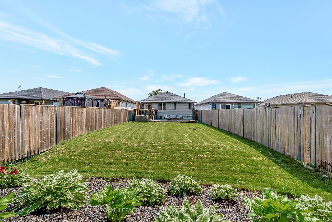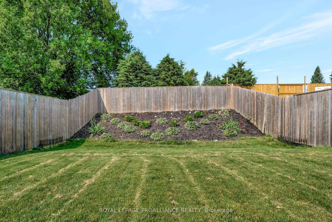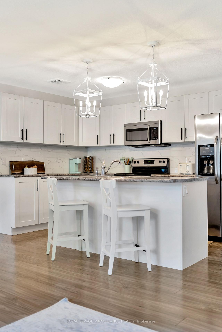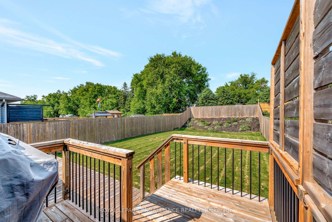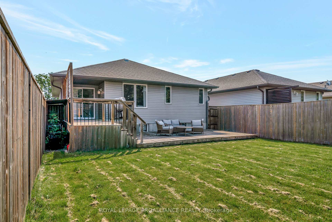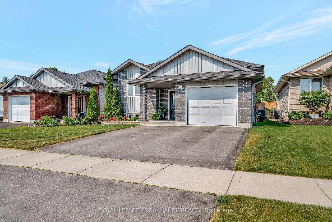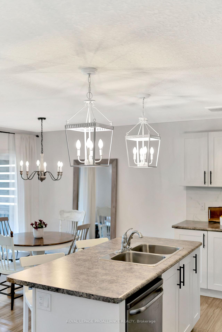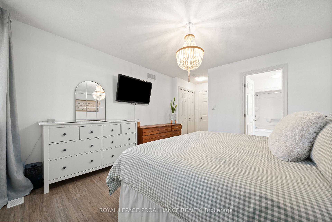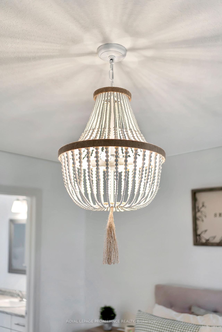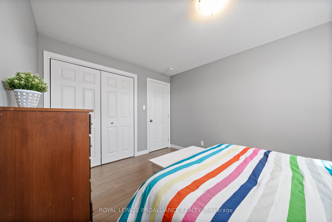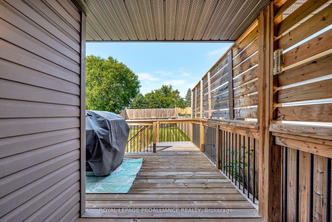$610,000
Available - For Sale
Listing ID: X12215437
162 Greenhill Lane , Belleville, K8N 0C7, Hastings
| Welcome to 162 Greenhill Lane a charming brick and vinyl bungalow ideally located in Belleville's desirable northeast end. This lovely home offers convenience, comfort, and style, just minutes from schools, the Quinte Sports & Wellness Centre, shopping, dining, and all the amenities Belleville has to offer. With quick access to Highway 401, its perfect for commuters too. Step inside to a bright, open-concept main floor designed for modern living and effortless entertaining. The spacious living, dining, and kitchen area is flooded with natural light and features white cabinetry, a tiled backsplash, and a large eat-in island a dream setup for everyday meals and gatherings alike. The main 4-piece bathroom offers dual access from the hallway and directly from the primary bedroom for added privacy and convenience. A second bedroom completes the main floor, while the fully finished basement offers even more living space, including a large rec room perfect for hosting guests or movie nights, a third bedroom, and another full 4-piece bathroom. Step outside to your own private oasis the fully fenced backyard features an expansive deck ideal for barbecues, relaxing, or enjoying time with family and friends. The attached single-car garage adds extra convenience and storage space. Move-in ready and located in a family-friendly neighbourhood close to everything, this home is a must-see. Whether you're starting out, downsizing, or looking for a great location to call home 162 Greenhill Lane has it all! |
| Price | $610,000 |
| Taxes: | $4694.26 |
| Assessment Year: | 2025 |
| Occupancy: | Owner |
| Address: | 162 Greenhill Lane , Belleville, K8N 0C7, Hastings |
| Directions/Cross Streets: | University Ave/ Tice Cr / Mcfarland Dr |
| Rooms: | 7 |
| Rooms +: | 2 |
| Bedrooms: | 2 |
| Bedrooms +: | 1 |
| Family Room: | F |
| Basement: | Full, Finished |
| Level/Floor | Room | Length(ft) | Width(ft) | Descriptions | |
| Room 1 | Main | Living Ro | 12.99 | 11.64 | |
| Room 2 | Main | Dining Ro | 8.66 | 6.99 | |
| Room 3 | Main | Kitchen | 12.3 | 9.64 | |
| Room 4 | Main | Primary B | 12.99 | 11.97 | |
| Room 5 | Main | Bedroom | 11.97 | 10.3 | |
| Room 6 | Lower | Bedroom | 13.91 | 10.14 | |
| Room 7 | Lower | Recreatio | 23.65 | 13.97 |
| Washroom Type | No. of Pieces | Level |
| Washroom Type 1 | 4 | Main |
| Washroom Type 2 | 4 | Lower |
| Washroom Type 3 | 0 | |
| Washroom Type 4 | 0 | |
| Washroom Type 5 | 0 |
| Total Area: | 0.00 |
| Approximatly Age: | 6-15 |
| Property Type: | Detached |
| Style: | Bungalow |
| Exterior: | Brick, Vinyl Siding |
| Garage Type: | Attached |
| (Parking/)Drive: | Private Do |
| Drive Parking Spaces: | 2 |
| Park #1 | |
| Parking Type: | Private Do |
| Park #2 | |
| Parking Type: | Private Do |
| Pool: | None |
| Approximatly Age: | 6-15 |
| Approximatly Square Footage: | 700-1100 |
| Property Features: | Golf, Fenced Yard |
| CAC Included: | N |
| Water Included: | N |
| Cabel TV Included: | N |
| Common Elements Included: | N |
| Heat Included: | N |
| Parking Included: | N |
| Condo Tax Included: | N |
| Building Insurance Included: | N |
| Fireplace/Stove: | N |
| Heat Type: | Forced Air |
| Central Air Conditioning: | Central Air |
| Central Vac: | N |
| Laundry Level: | Syste |
| Ensuite Laundry: | F |
| Sewers: | Sewer |
| Utilities-Cable: | A |
| Utilities-Hydro: | Y |
$
%
Years
This calculator is for demonstration purposes only. Always consult a professional
financial advisor before making personal financial decisions.
| Although the information displayed is believed to be accurate, no warranties or representations are made of any kind. |
| ROYAL LEPAGE PROALLIANCE REALTY |
|
|

Rohit Rangwani
Sales Representative
Dir:
647-885-7849
Bus:
905-793-7797
Fax:
905-593-2619
| Book Showing | Email a Friend |
Jump To:
At a Glance:
| Type: | Freehold - Detached |
| Area: | Hastings |
| Municipality: | Belleville |
| Neighbourhood: | Belleville Ward |
| Style: | Bungalow |
| Approximate Age: | 6-15 |
| Tax: | $4,694.26 |
| Beds: | 2+1 |
| Baths: | 2 |
| Fireplace: | N |
| Pool: | None |
Locatin Map:
Payment Calculator:

