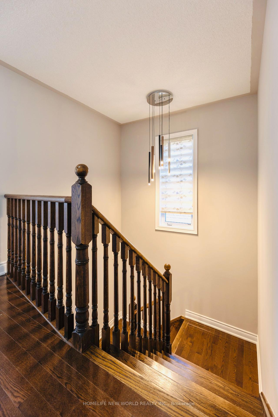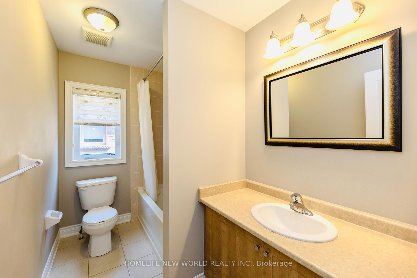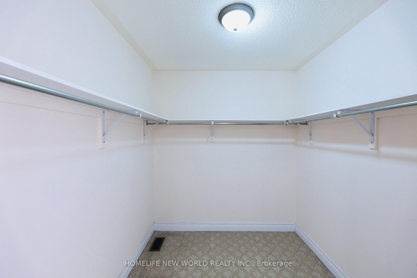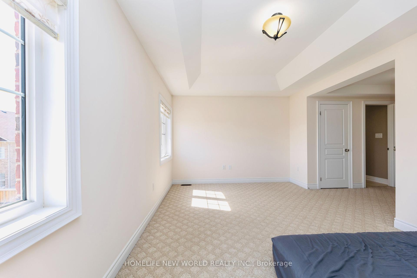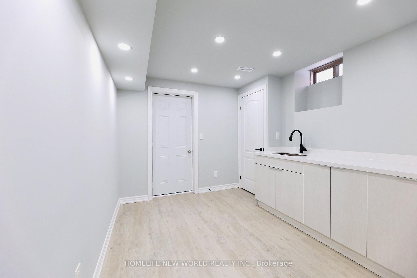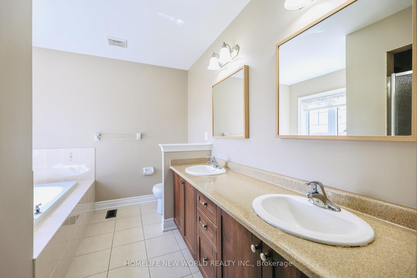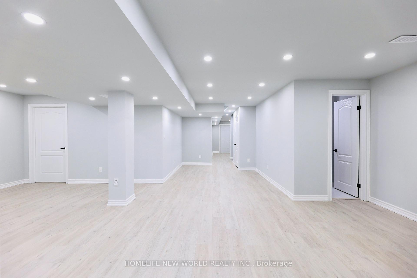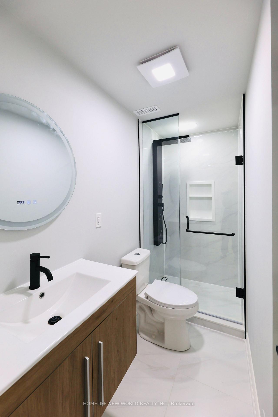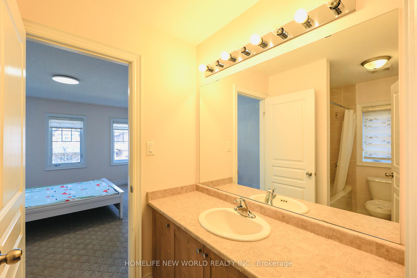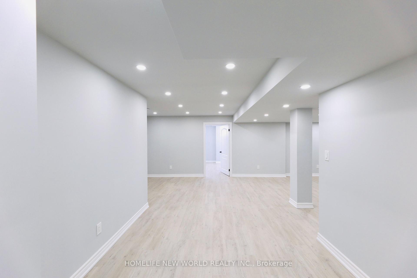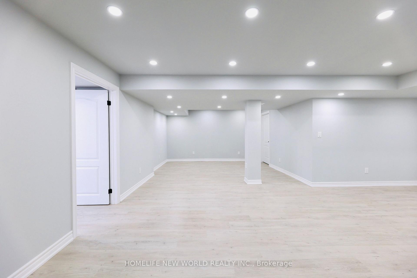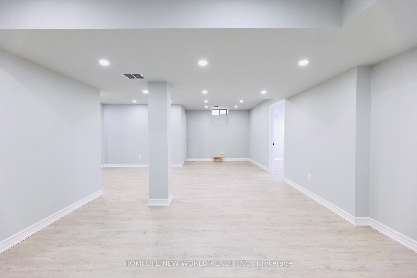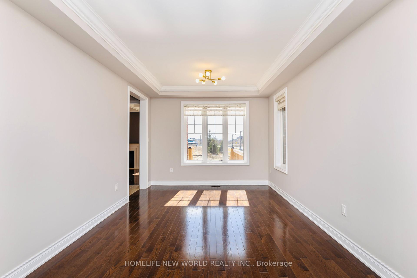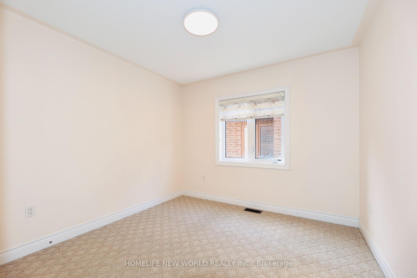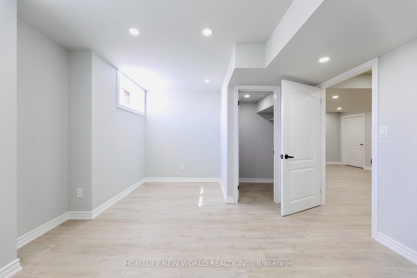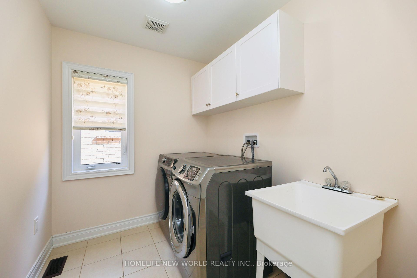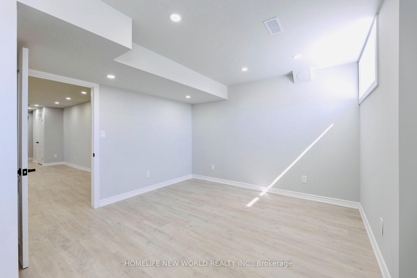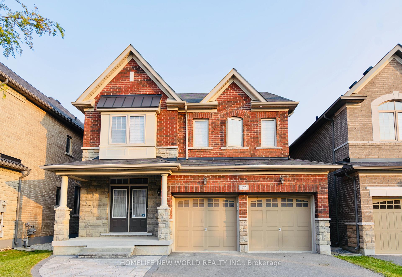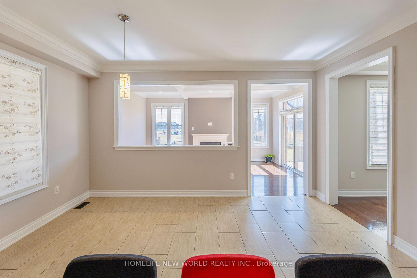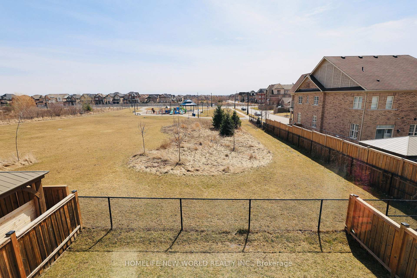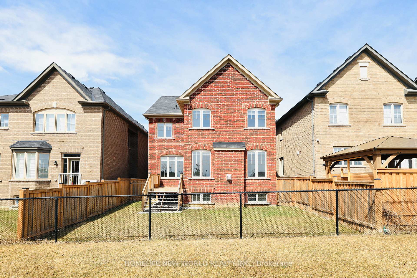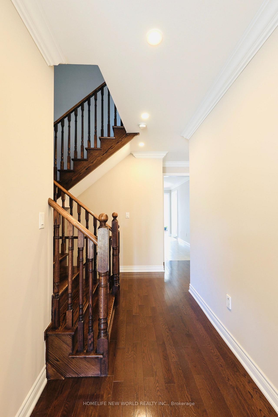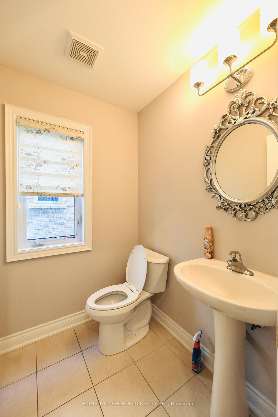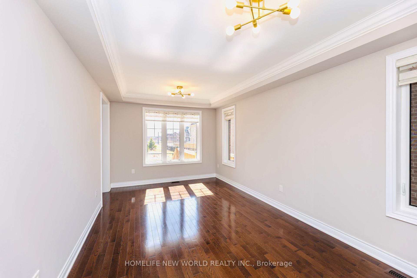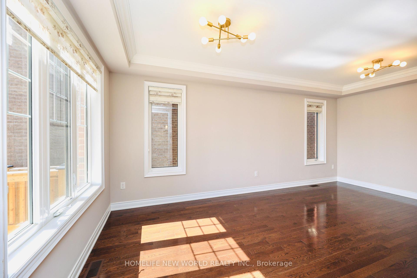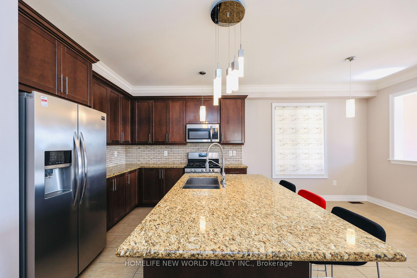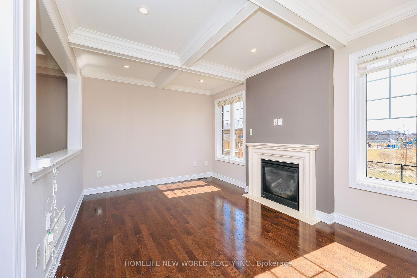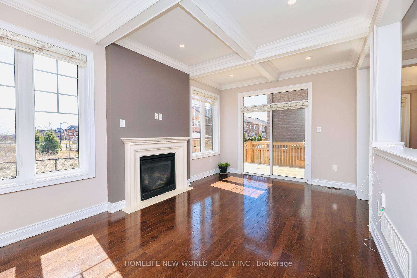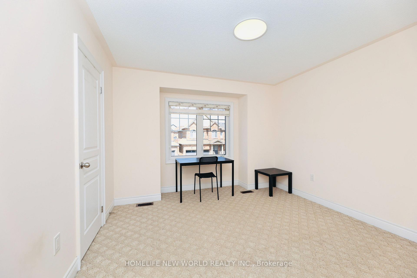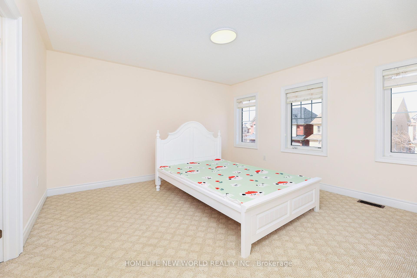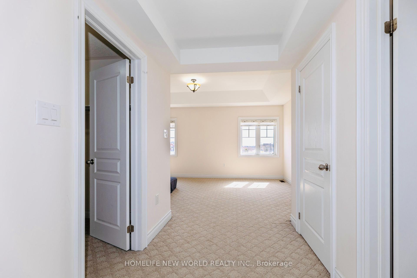$4,950
Available - For Rent
Listing ID: N12215650
77 Cranbrook Cres , Vaughan, L4H 4G3, York
| Gorgeous Parkview Detached Home In Kleinburg Neighbourhood, Scenic Premium 38' Lot Backing Onto Greenspace And Adjacent Ravine. Exceptional Open Concept Model Home Floor Plan. 9Ft Ceilings, Pot Lights, Hardwood Floor And Crown Moulding At Main Floor, Gourmet Chef's Kitchen With Island, 4 Bedrooms, 3 Full Bathrooms In Upper Stairs, Convenient 2nd Floor Laundry. Brand New Basement finished (2024).Close to great schools (Public/Catholic/Private), Hwy427, Historical Kleinburg Park, Biking, Trails. True Sophistication. Just a quick drive you will be at Kleinburg Village, where you'll find shopping, restaurants, great cafes, offices and banks. |
| Price | $4,950 |
| Taxes: | $0.00 |
| Occupancy: | Vacant |
| Address: | 77 Cranbrook Cres , Vaughan, L4H 4G3, York |
| Directions/Cross Streets: | Hwy27 / Major Mackenzie |
| Rooms: | 9 |
| Bedrooms: | 4 |
| Bedrooms +: | 1 |
| Family Room: | T |
| Basement: | Finished |
| Furnished: | Unfu |
| Level/Floor | Room | Length(ft) | Width(ft) | Descriptions | |
| Room 1 | Main | Living Ro | 10.89 | 19.75 | Hardwood Floor, Combined w/Dining, Open Concept |
| Room 2 | Main | Dining Ro | 15.42 | 9.71 | Hardwood Floor, Combined w/Living, Open Concept |
| Room 3 | Main | Family Ro | 16.86 | 10.86 | Hardwood Floor, Crown Moulding, Separate Room |
| Room 4 | Main | Kitchen | 15.42 | 9.71 | Modern Kitchen, Ceramic Backsplash, Open Concept |
| Room 5 | Main | Breakfast | 15.42 | 9.71 | Open Concept, Combined w/Kitchen |
| Room 6 | Second | Primary B | 16.76 | 20.57 | Broadloom, Ensuite Bath, Walk-In Closet(s) |
| Room 7 | Second | Bedroom 2 | 12.3 | 10.1 | Closet, Broadloom, Ensuite Bath |
| Room 8 | Second | Bedroom 3 | 12.92 | 13.74 | Ensuite Bath, Closet, Broadloom |
| Room 9 | Second | Bedroom 4 | 11.28 | 12.6 | Broadloom, Closet |
| Washroom Type | No. of Pieces | Level |
| Washroom Type 1 | 2 | Main |
| Washroom Type 2 | 4 | Second |
| Washroom Type 3 | 5 | Second |
| Washroom Type 4 | 3 | Basement |
| Washroom Type 5 | 0 |
| Total Area: | 0.00 |
| Approximatly Age: | 6-15 |
| Property Type: | Detached |
| Style: | 2-Storey |
| Exterior: | Brick, Stone |
| Garage Type: | Built-In |
| (Parking/)Drive: | Private |
| Drive Parking Spaces: | 3 |
| Park #1 | |
| Parking Type: | Private |
| Park #2 | |
| Parking Type: | Private |
| Pool: | None |
| Laundry Access: | Ensuite |
| Approximatly Age: | 6-15 |
| Approximatly Square Footage: | 2500-3000 |
| Property Features: | Park |
| CAC Included: | N |
| Water Included: | N |
| Cabel TV Included: | N |
| Common Elements Included: | N |
| Heat Included: | N |
| Parking Included: | N |
| Condo Tax Included: | N |
| Building Insurance Included: | N |
| Fireplace/Stove: | Y |
| Heat Type: | Forced Air |
| Central Air Conditioning: | Central Air |
| Central Vac: | N |
| Laundry Level: | Syste |
| Ensuite Laundry: | F |
| Sewers: | Sewer |
| Although the information displayed is believed to be accurate, no warranties or representations are made of any kind. |
| HOMELIFE NEW WORLD REALTY INC. |
|
|

Rohit Rangwani
Sales Representative
Dir:
647-885-7849
Bus:
905-793-7797
Fax:
905-593-2619
| Book Showing | Email a Friend |
Jump To:
At a Glance:
| Type: | Freehold - Detached |
| Area: | York |
| Municipality: | Vaughan |
| Neighbourhood: | Kleinburg |
| Style: | 2-Storey |
| Approximate Age: | 6-15 |
| Beds: | 4+1 |
| Baths: | 5 |
| Fireplace: | Y |
| Pool: | None |
Locatin Map:


