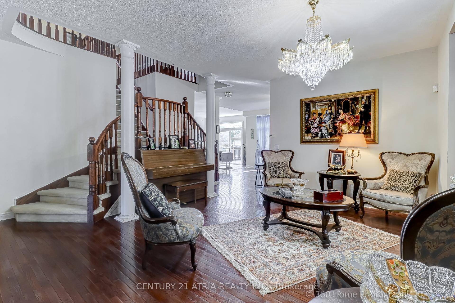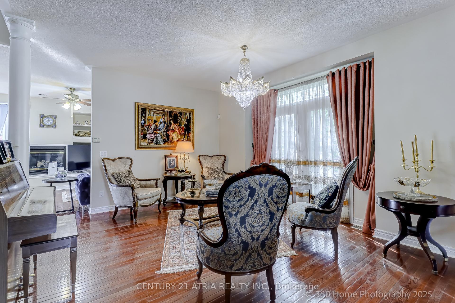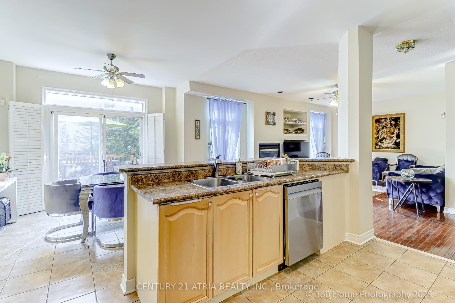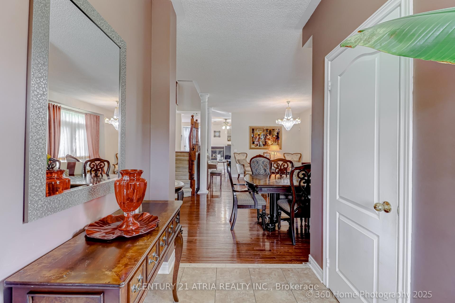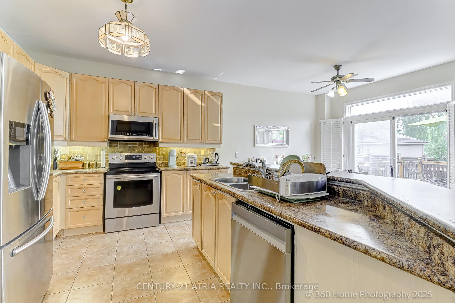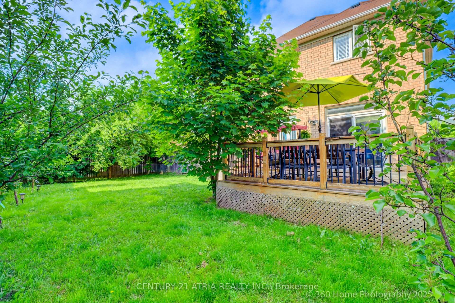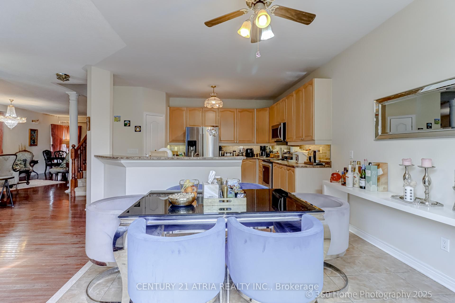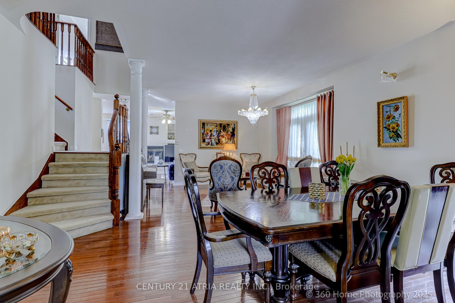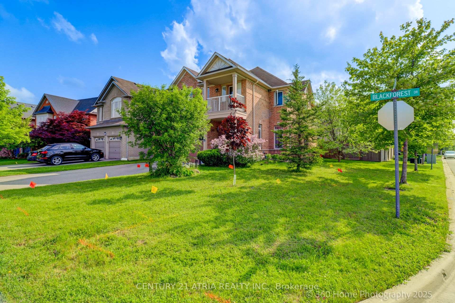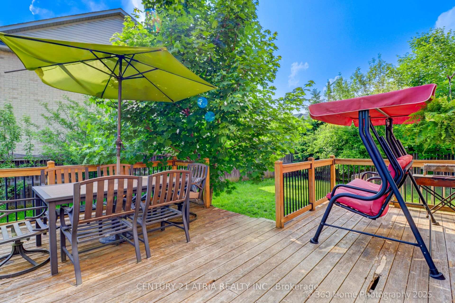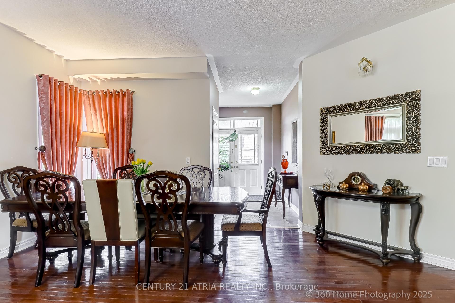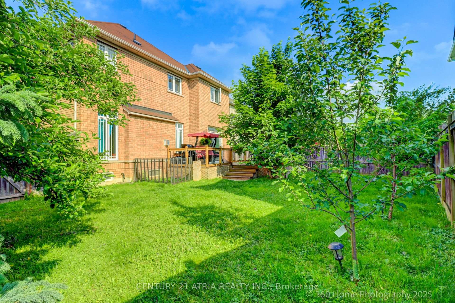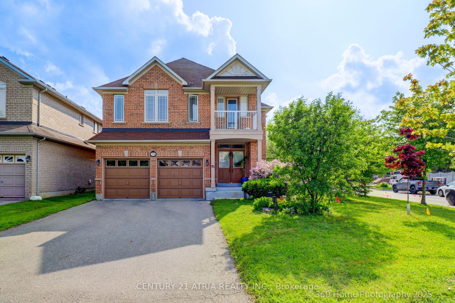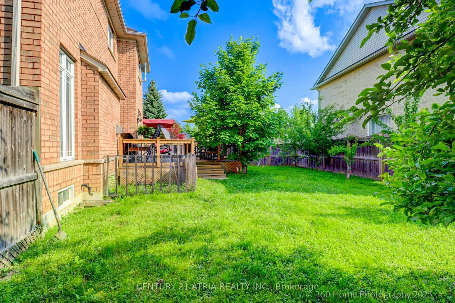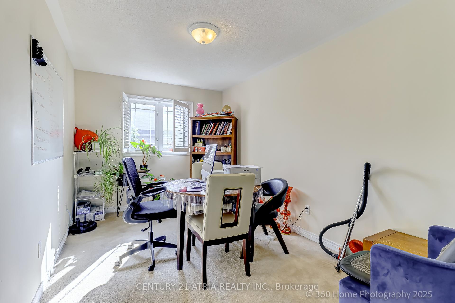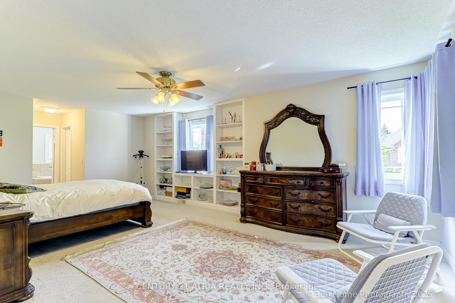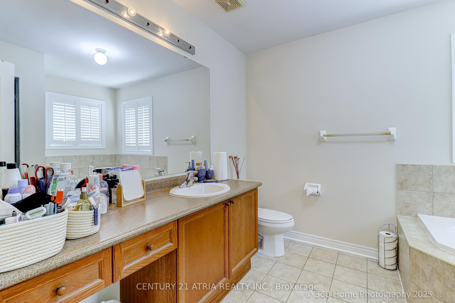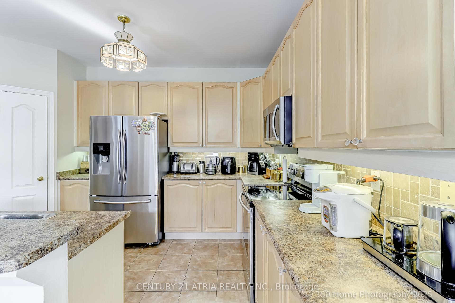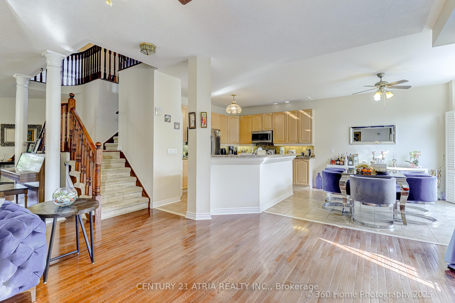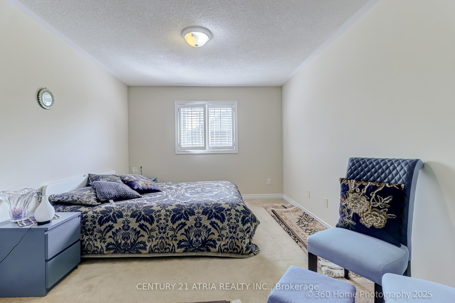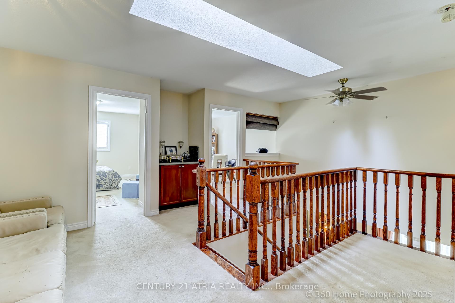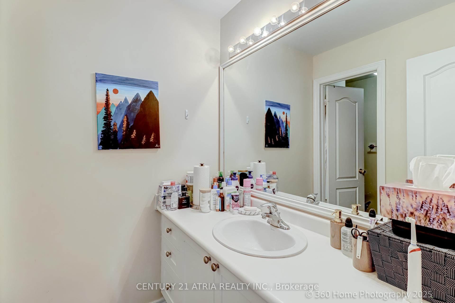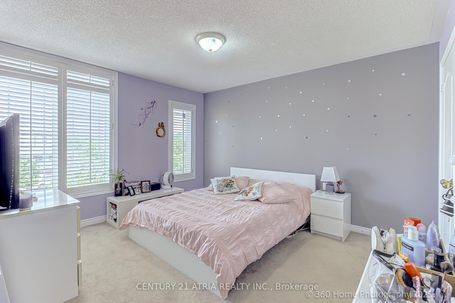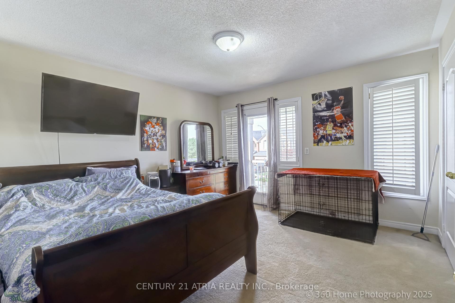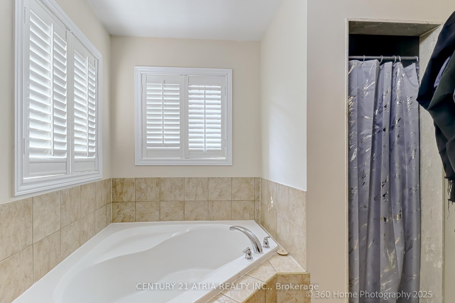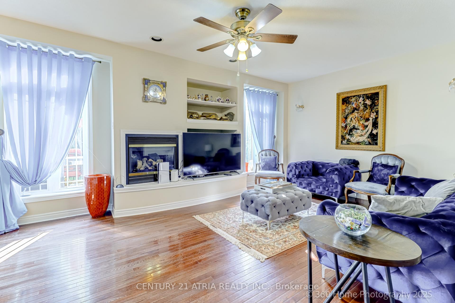$1,598,000
Available - For Sale
Listing ID: N12215661
70 Blackforest Driv , Richmond Hill, L4E 4R5, York
| Welcome to this cozy two-story Family Home in Oak Ridges community of Richmond Hill! Approximately 3,000 sq. ft. living space, this home is designed for both comfort and functionality. Step inside an open-concept layout. Great Open Fl Plan Featuring 9' Ceiling, Hardwood Floors, optinal 5th Bed Or Office, Loft Space, Sky Light, Garage Access, Main Floor Laundry, Fully Fenced Yard, Large Corner Lot W/ Loads Of Natural Light, French garden doors off the living room. Enjoy Your Spacious Front Porch, Back Deck For All Your Outdoor Living. Great Schools, Walking Distance To Yonge St & Steps To Russell Tilt Park. |
| Price | $1,598,000 |
| Taxes: | $6816.46 |
| Occupancy: | Owner |
| Address: | 70 Blackforest Driv , Richmond Hill, L4E 4R5, York |
| Directions/Cross Streets: | Blackforest Dr & Yonge St |
| Rooms: | 10 |
| Bedrooms: | 4 |
| Bedrooms +: | 0 |
| Family Room: | T |
| Basement: | Full |
| Level/Floor | Room | Length(ft) | Width(ft) | Descriptions | |
| Room 1 | Ground | Living Ro | 22.01 | 12.99 | Hardwood Floor, Combined w/Dining, French Doors |
| Room 2 | Ground | Dining Ro | 22.01 | 12.99 | Hardwood Floor, Combined w/Living |
| Room 3 | Ground | Family Ro | 12.99 | 20.5 | Hardwood Floor, Fireplace |
| Room 4 | Ground | Breakfast | 10.99 | 10.99 | Ceramic Floor, Sliding Doors, W/O To Sundeck |
| Room 5 | Ground | Kitchen | 9.97 | 14.17 | Ceramic Floor, Family Size Kitchen |
| Room 6 | Second | Primary B | 20.24 | 12.5 | Broadloom, 4 Pc Ensuite, California Shutters |
| Room 7 | Second | Bedroom 2 | 13.91 | 10.76 | Broadloom, California Shutters |
| Room 8 | Second | Bedroom 3 | 12.99 | 11.41 | Broadloom, California Shutters |
| Room 9 | Second | Bedroom 4 | 12.23 | 10 | Broadloom, California Shutters |
| Room 10 | Second | Library | 14.01 | 8.99 | Broadloom, California Shutters |
| Washroom Type | No. of Pieces | Level |
| Washroom Type 1 | 2 | Main |
| Washroom Type 2 | 4 | Second |
| Washroom Type 3 | 0 | |
| Washroom Type 4 | 0 | |
| Washroom Type 5 | 0 |
| Total Area: | 0.00 |
| Approximatly Age: | 6-15 |
| Property Type: | Detached |
| Style: | 2-Storey |
| Exterior: | Brick |
| Garage Type: | Built-In |
| (Parking/)Drive: | Private Do |
| Drive Parking Spaces: | 4 |
| Park #1 | |
| Parking Type: | Private Do |
| Park #2 | |
| Parking Type: | Private Do |
| Pool: | None |
| Approximatly Age: | 6-15 |
| Approximatly Square Footage: | 2500-3000 |
| CAC Included: | N |
| Water Included: | N |
| Cabel TV Included: | N |
| Common Elements Included: | N |
| Heat Included: | N |
| Parking Included: | N |
| Condo Tax Included: | N |
| Building Insurance Included: | N |
| Fireplace/Stove: | Y |
| Heat Type: | Forced Air |
| Central Air Conditioning: | Central Air |
| Central Vac: | Y |
| Laundry Level: | Syste |
| Ensuite Laundry: | F |
| Sewers: | Sewer |
$
%
Years
This calculator is for demonstration purposes only. Always consult a professional
financial advisor before making personal financial decisions.
| Although the information displayed is believed to be accurate, no warranties or representations are made of any kind. |
| CENTURY 21 ATRIA REALTY INC. |
|
|

Rohit Rangwani
Sales Representative
Dir:
647-885-7849
Bus:
905-793-7797
Fax:
905-593-2619
| Virtual Tour | Book Showing | Email a Friend |
Jump To:
At a Glance:
| Type: | Freehold - Detached |
| Area: | York |
| Municipality: | Richmond Hill |
| Neighbourhood: | Oak Ridges |
| Style: | 2-Storey |
| Approximate Age: | 6-15 |
| Tax: | $6,816.46 |
| Beds: | 4 |
| Baths: | 3 |
| Fireplace: | Y |
| Pool: | None |
Locatin Map:
Payment Calculator:


