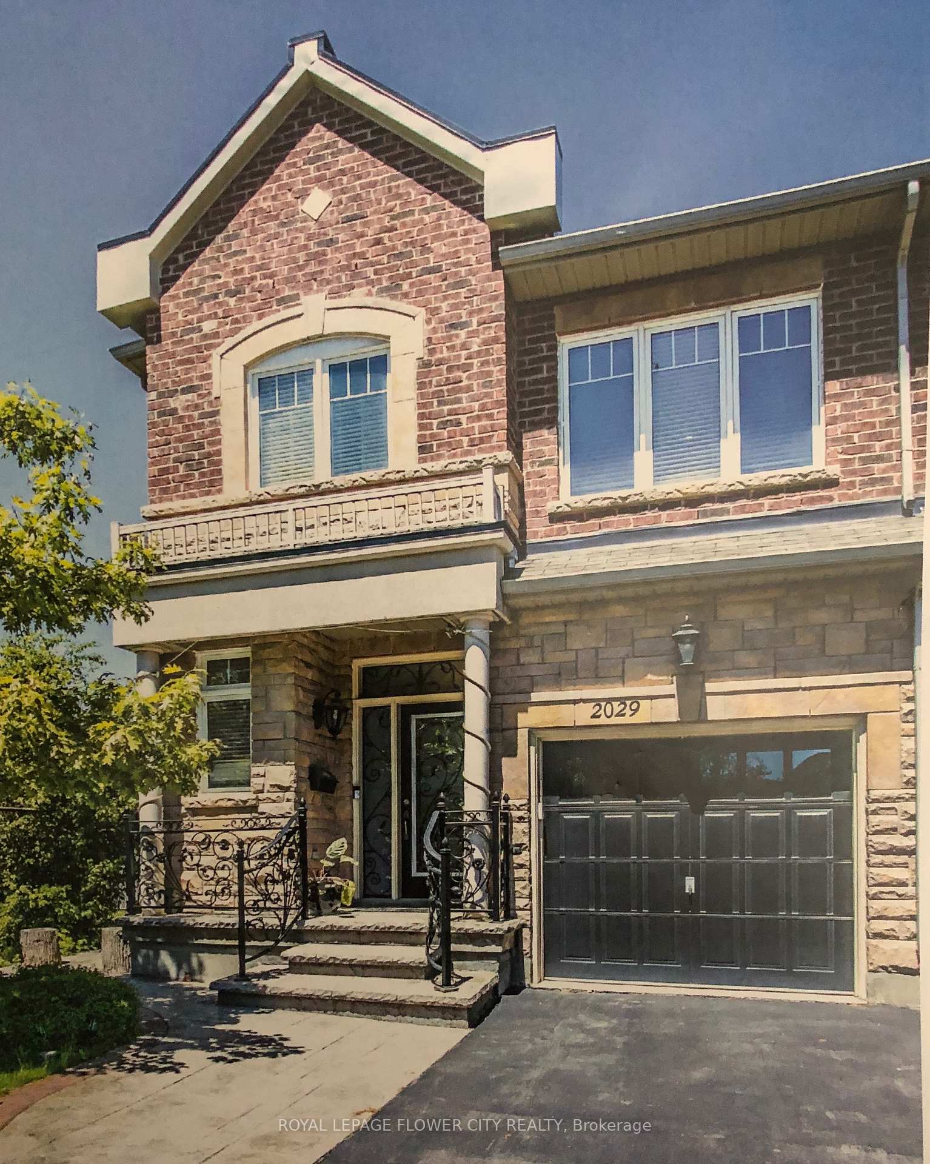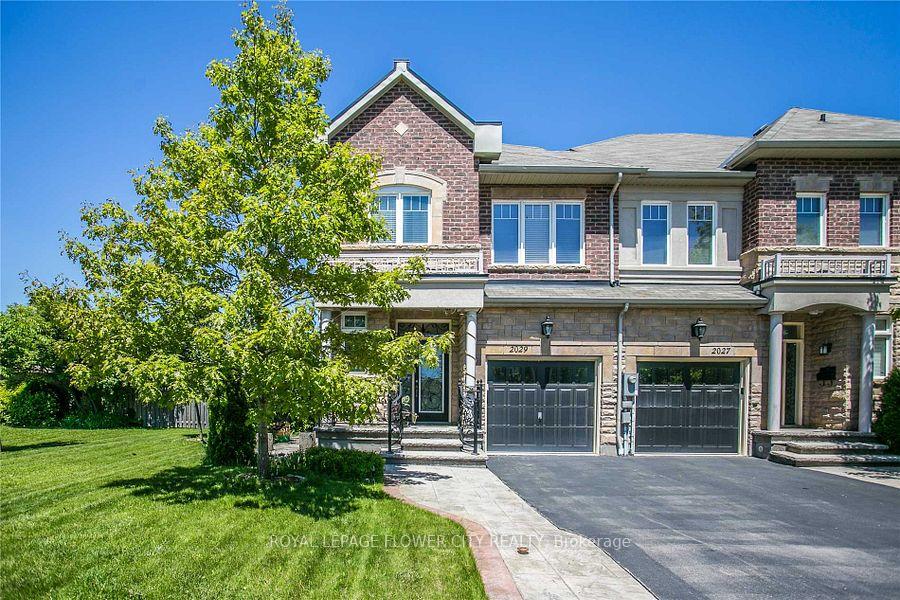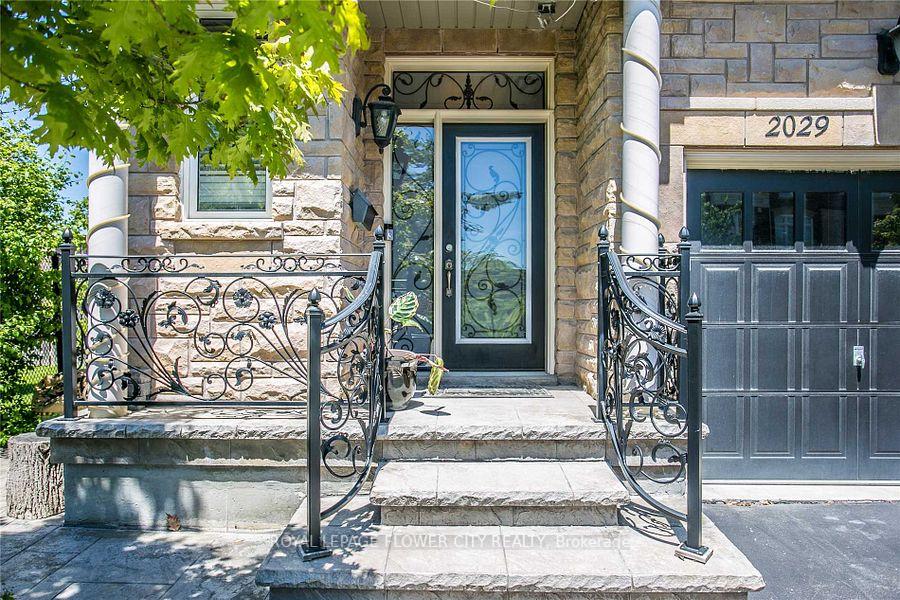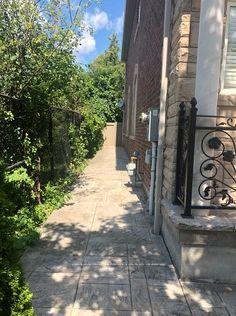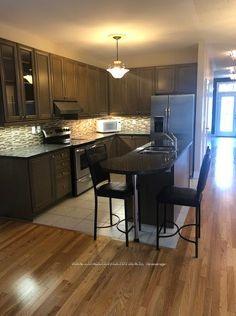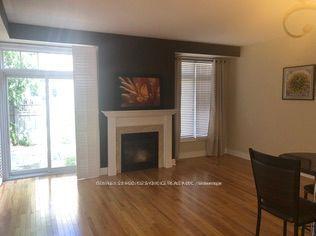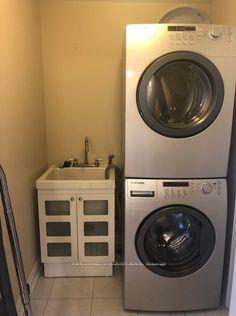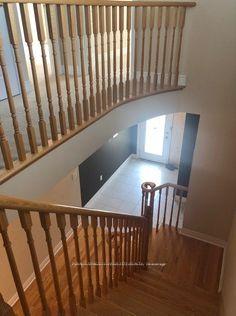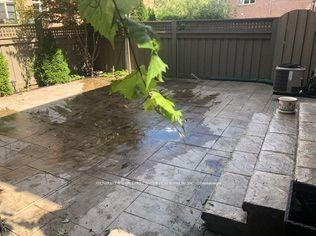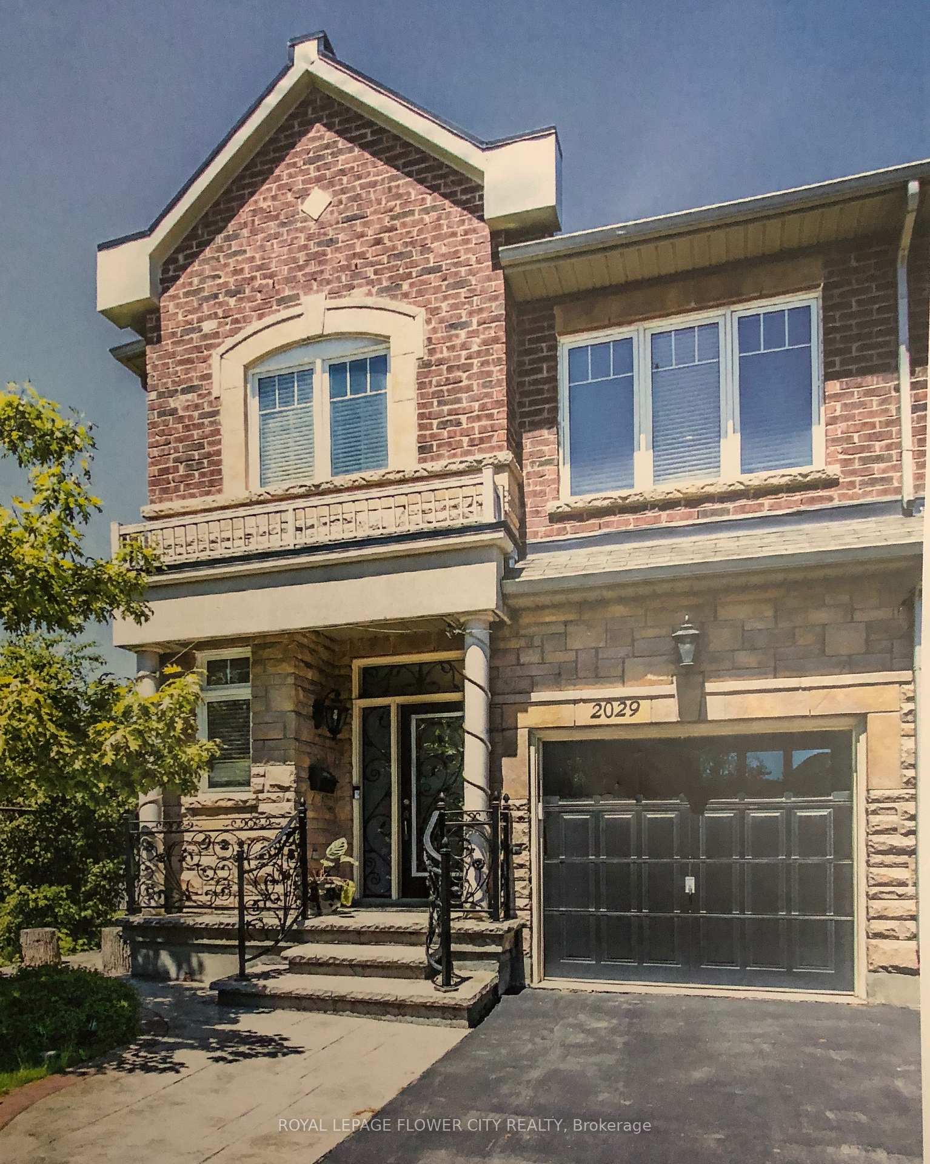$3,700
Available - For Rent
Listing ID: W12215370
2029 Lushes Aven , Mississauga, L5J 1H3, Peel
| Walk to GO Station, Two storey end-unit town house, elite and quiet neighborhood with children park, on the lakeshore road, close to all amenities like Shopping Centre, Restaurants, Metro, Canadian tire etc., Lake Ontario and Parks. Three spacious bedrooms and two full washrooms on second floor. Entry from Garage, access to backyard from side, basement unfinished for tenant use. Presently tenanted, pictures taken when it was vacant. |
| Price | $3,700 |
| Taxes: | $0.00 |
| Occupancy: | Tenant |
| Address: | 2029 Lushes Aven , Mississauga, L5J 1H3, Peel |
| Acreage: | < .50 |
| Directions/Cross Streets: | Lakeshore/Southdown |
| Rooms: | 6 |
| Bedrooms: | 3 |
| Bedrooms +: | 0 |
| Family Room: | T |
| Basement: | Unfinished |
| Furnished: | Unfu |
| Level/Floor | Room | Length(ft) | Width(ft) | Descriptions | |
| Room 1 | Main | Great Roo | 17.71 | 11.64 | W/O To Patio, Fireplace, Hardwood Floor |
| Room 2 | Main | Dining Ro | 12.33 | 9.41 | Combined w/Kitchen |
| Room 3 | Main | Kitchen | 8.53 | 13.15 | Centre Island, Granite Counters |
| Room 4 | Second | Primary B | 17.71 | 13.22 | 5 Pc Ensuite, Walk-In Closet(s), Broadloom |
| Room 5 | Second | Bedroom 2 | 11.15 | 9.54 | Window, Closet, Broadloom |
| Room 6 | Second | Bedroom 3 | 11.15 | 9.54 | Window, Closet |
| Room 7 | Basement | Other | 17.71 | 32.8 | Unfinished |
| Room 8 | Main | Foyer | 10.17 | 6.46 |
| Washroom Type | No. of Pieces | Level |
| Washroom Type 1 | 5 | Second |
| Washroom Type 2 | 4 | Second |
| Washroom Type 3 | 2 | Main |
| Washroom Type 4 | 0 | |
| Washroom Type 5 | 0 |
| Total Area: | 0.00 |
| Approximatly Age: | 6-15 |
| Property Type: | Att/Row/Townhouse |
| Style: | 2-Storey |
| Exterior: | Brick, Stone |
| Garage Type: | Built-In |
| (Parking/)Drive: | Private |
| Drive Parking Spaces: | 2 |
| Park #1 | |
| Parking Type: | Private |
| Park #2 | |
| Parking Type: | Private |
| Pool: | None |
| Laundry Access: | Ensuite |
| Approximatly Age: | 6-15 |
| Approximatly Square Footage: | 1500-2000 |
| CAC Included: | N |
| Water Included: | N |
| Cabel TV Included: | N |
| Common Elements Included: | N |
| Heat Included: | N |
| Parking Included: | N |
| Condo Tax Included: | N |
| Building Insurance Included: | N |
| Fireplace/Stove: | Y |
| Heat Type: | Forced Air |
| Central Air Conditioning: | Central Air |
| Central Vac: | Y |
| Laundry Level: | Syste |
| Ensuite Laundry: | F |
| Elevator Lift: | False |
| Sewers: | Sewer |
| Utilities-Cable: | A |
| Utilities-Hydro: | A |
| Although the information displayed is believed to be accurate, no warranties or representations are made of any kind. |
| ROYAL LEPAGE FLOWER CITY REALTY |
|
|

Rohit Rangwani
Sales Representative
Dir:
647-885-7849
Bus:
905-793-7797
Fax:
905-593-2619
| Book Showing | Email a Friend |
Jump To:
At a Glance:
| Type: | Freehold - Att/Row/Townhouse |
| Area: | Peel |
| Municipality: | Mississauga |
| Neighbourhood: | Clarkson |
| Style: | 2-Storey |
| Approximate Age: | 6-15 |
| Beds: | 3 |
| Baths: | 3 |
| Fireplace: | Y |
| Pool: | None |
Locatin Map:

