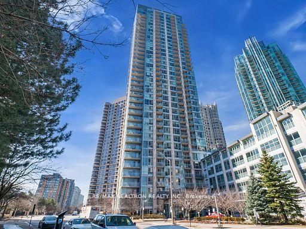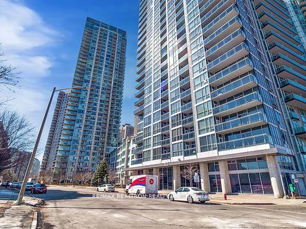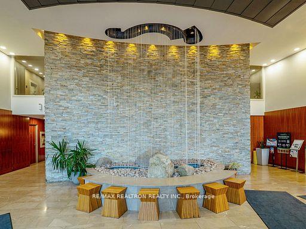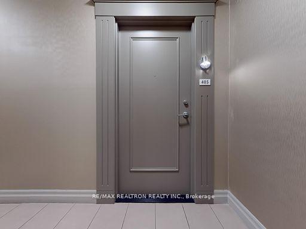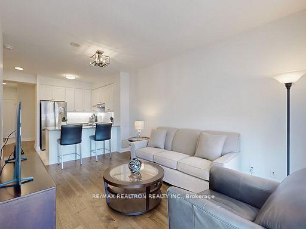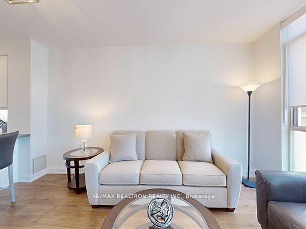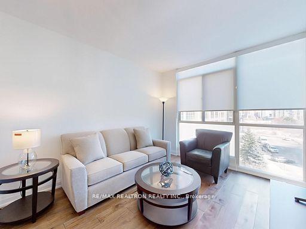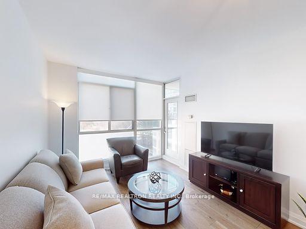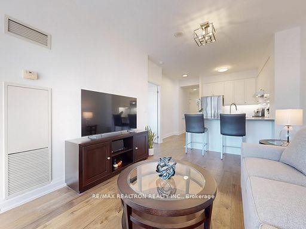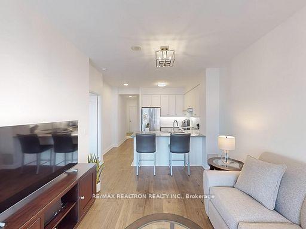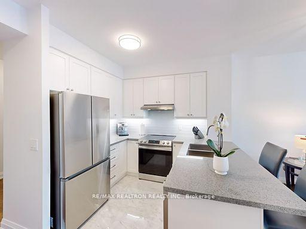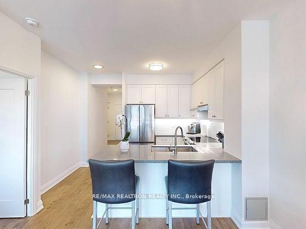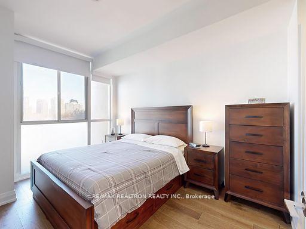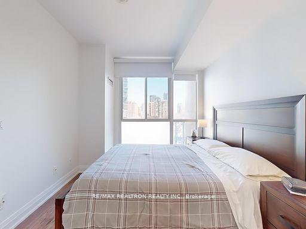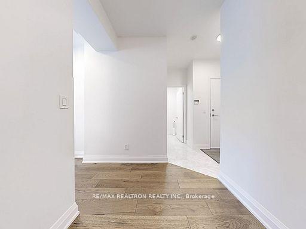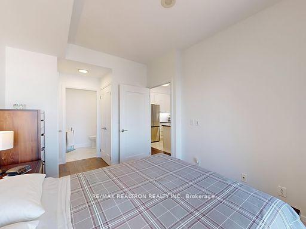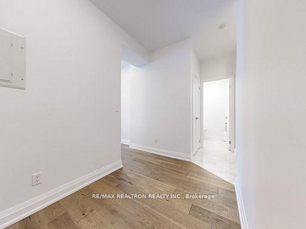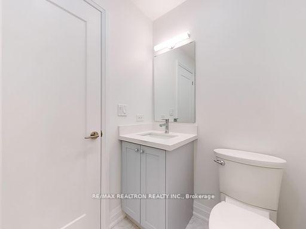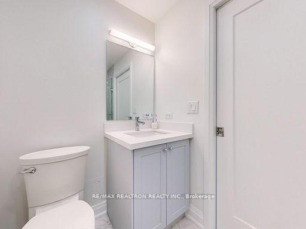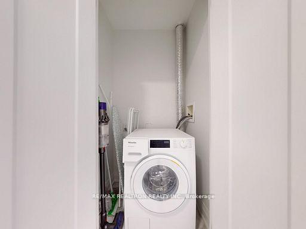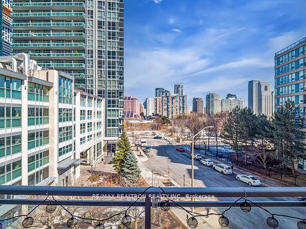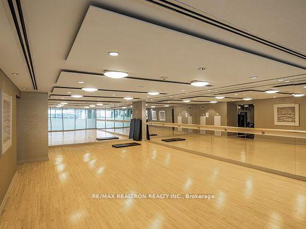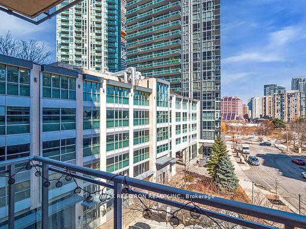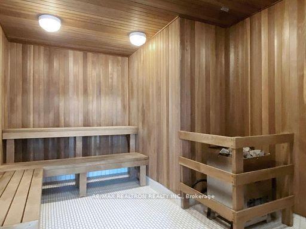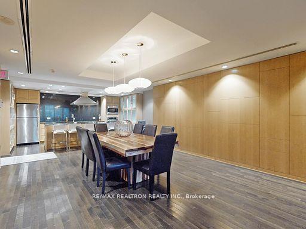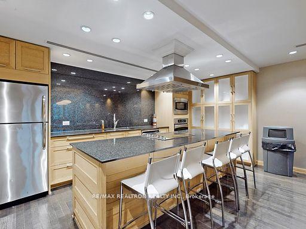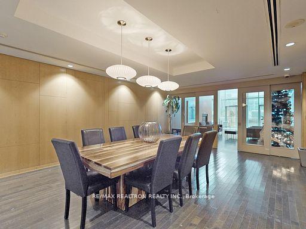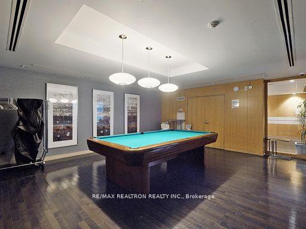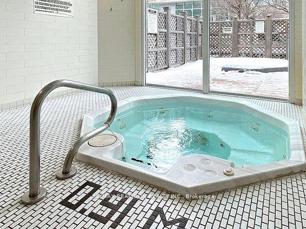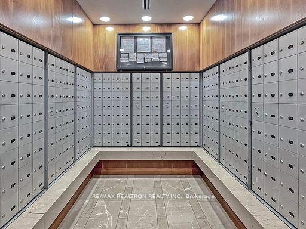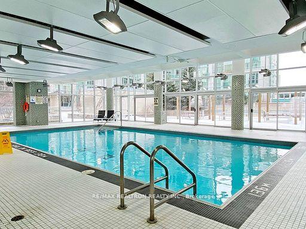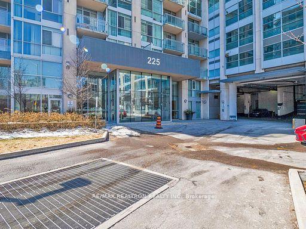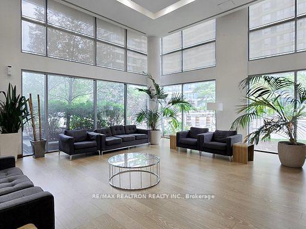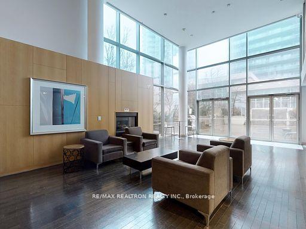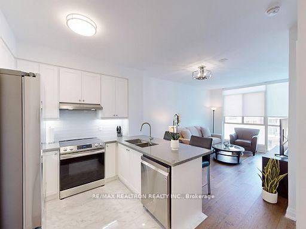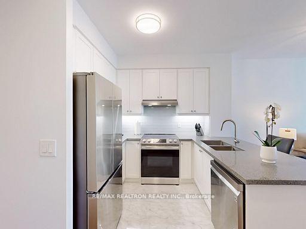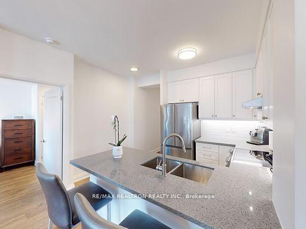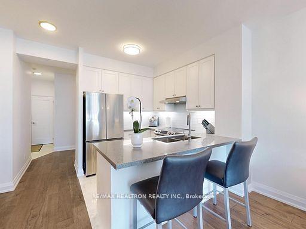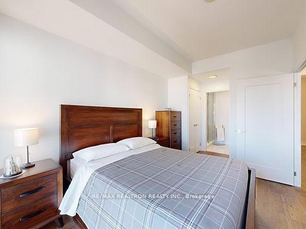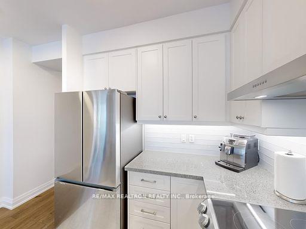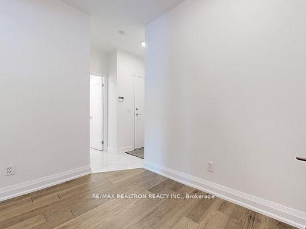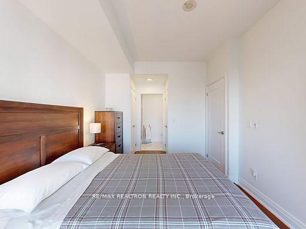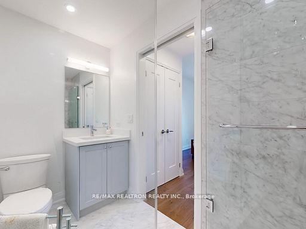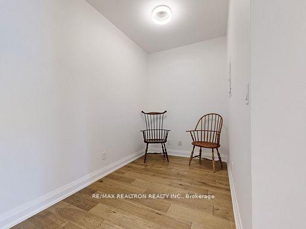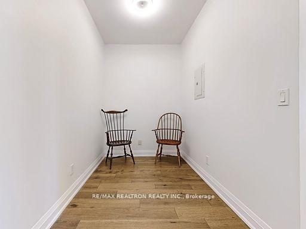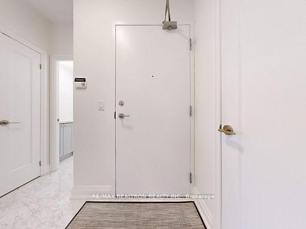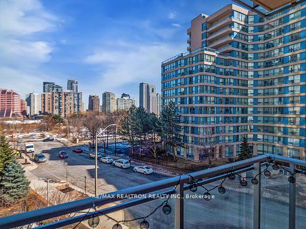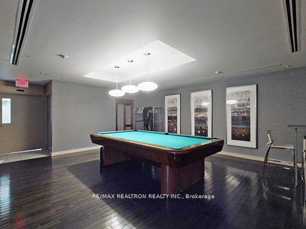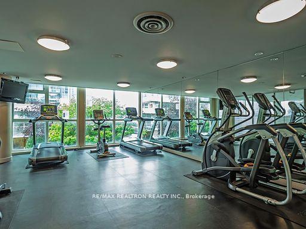$489,900
Available - For Sale
Listing ID: W12160735
225 Webb Driv East , Mississauga, L5B 4P2, Peel
| Welcome to this beautifully renovated 1 bedroom plus den unit at 225 Webb Drive, Mississauga! This stunning suite features upgrades throughout, including a sleek kitchen, updated flooring, and stylish bathrooms. The den offers additional versatile space, ideal for a home office or extra storage. With two convenient parking spots and a locker unit, you'll never have to worry about parking or storage again. Located in a prime Mississauga location, close to all amenities, transit, and major highways, this unit offers both comfort and convenience. Don't miss out on this incredible opportunity - book your showing today. Property Features: Bedrooms: 1+ Den Bathrooms: 2 (including 1 ensuite) Newly Renovated with modern finishes throughout Kitchen: updated with stainless steel appliances, sleek countertops, and plenty of cabinetry Den: Versatile space ideal for a home office or extra storage Parking: 2 designated parking spots Living Area: Spacious and bright, perfect for entertaining Flooring: New, high-quality flooring throughout Location: Close to shopping, dining, public transit, and major highways Building Amenities: Party room, gym, pool, yoga/dance room, outdoor BBQ area |
| Price | $489,900 |
| Taxes: | $2650.61 |
| Occupancy: | Owner |
| Address: | 225 Webb Driv East , Mississauga, L5B 4P2, Peel |
| Postal Code: | L5B 4P2 |
| Province/State: | Peel |
| Directions/Cross Streets: | Duke of York & Webb Dr |
| Washroom Type | No. of Pieces | Level |
| Washroom Type 1 | 3 | Main |
| Washroom Type 2 | 2 | Main |
| Washroom Type 3 | 0 | |
| Washroom Type 4 | 0 | |
| Washroom Type 5 | 0 |
| Total Area: | 0.00 |
| Approximatly Age: | 16-30 |
| Sprinklers: | Conc |
| Washrooms: | 2 |
| Heat Type: | Forced Air |
| Central Air Conditioning: | Central Air |
| Elevator Lift: | False |
$
%
Years
This calculator is for demonstration purposes only. Always consult a professional
financial advisor before making personal financial decisions.
| Although the information displayed is believed to be accurate, no warranties or representations are made of any kind. |
| RE/MAX REALTRON REALTY INC. |
|
|

Rohit Rangwani
Sales Representative
Dir:
647-885-7849
Bus:
905-793-7797
Fax:
905-593-2619
| Book Showing | Email a Friend |
Jump To:
At a Glance:
| Type: | Com - Condo Apartment |
| Area: | Peel |
| Municipality: | Mississauga |
| Neighbourhood: | City Centre |
| Style: | Apartment |
| Approximate Age: | 16-30 |
| Tax: | $2,650.61 |
| Maintenance Fee: | $697.77 |
| Beds: | 1+1 |
| Baths: | 2 |
| Fireplace: | N |
Locatin Map:
Payment Calculator:

