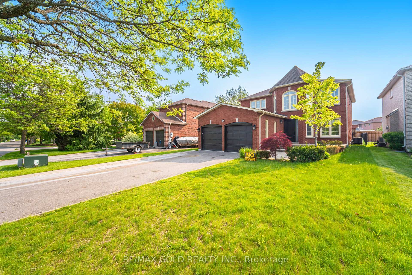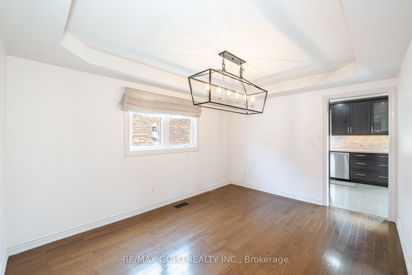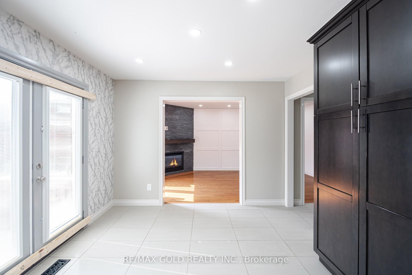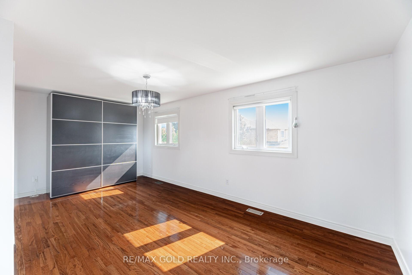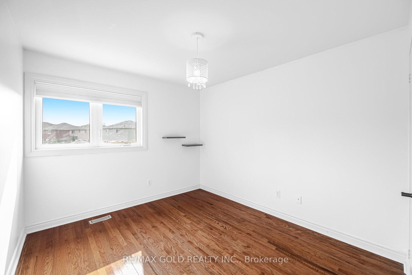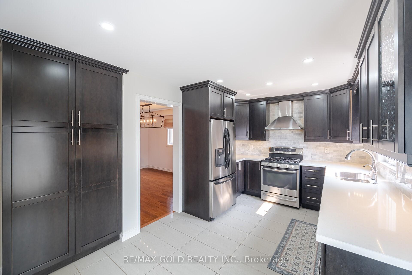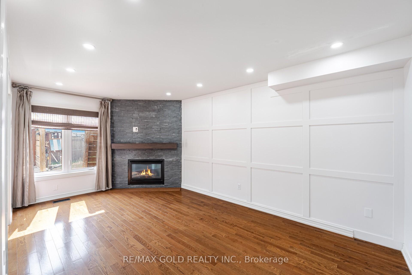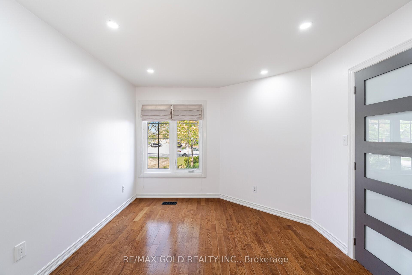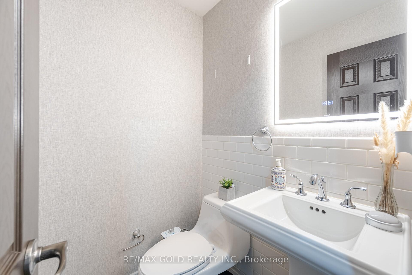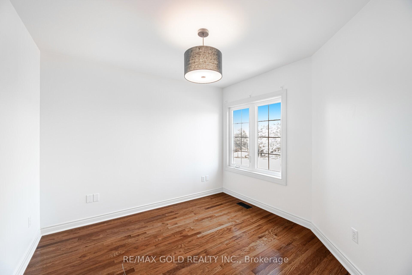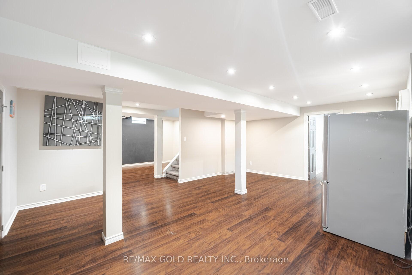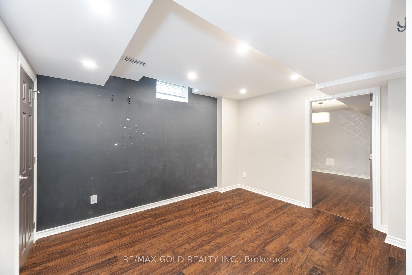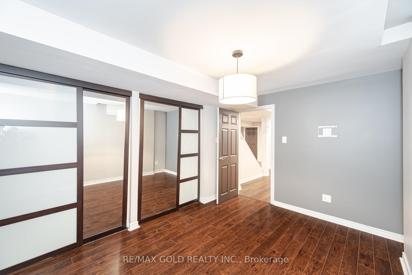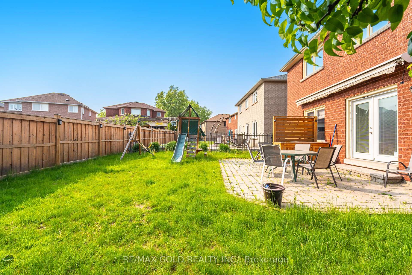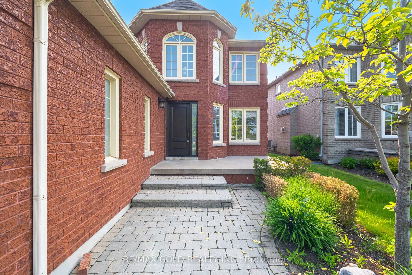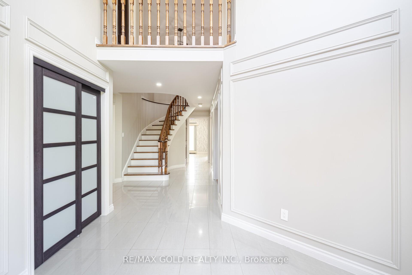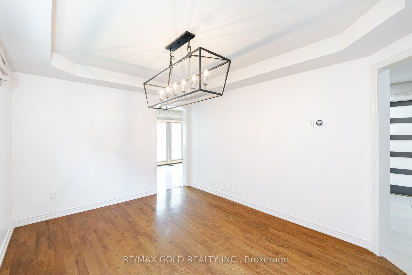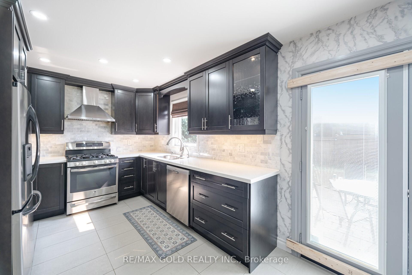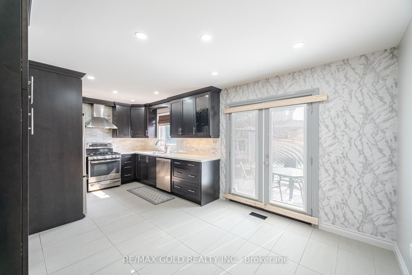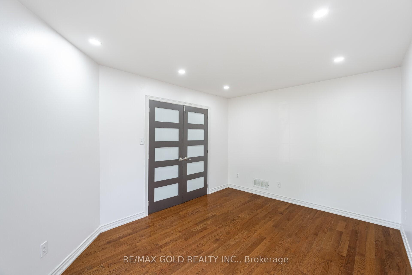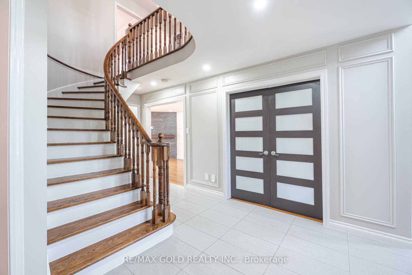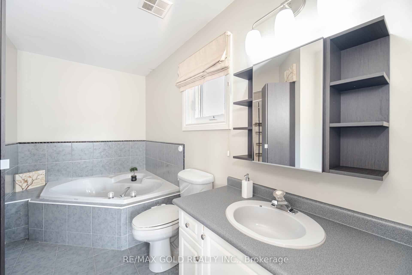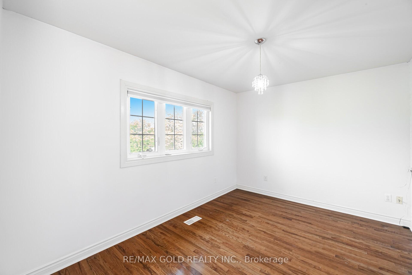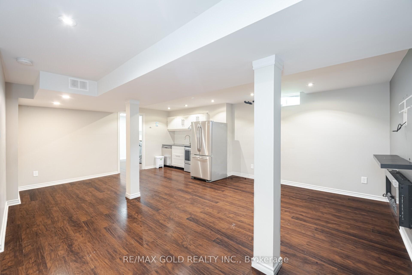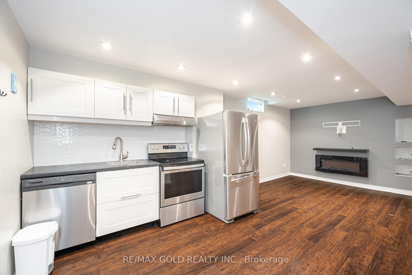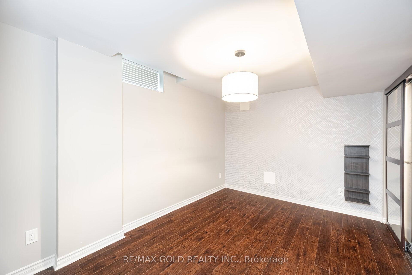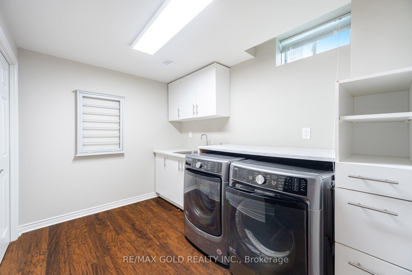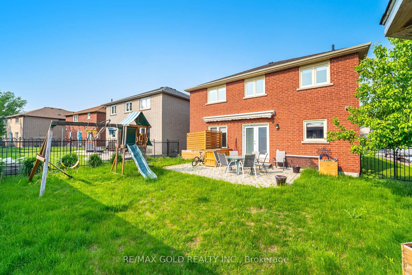$1,349,900
Available - For Sale
Listing ID: W12215670
38 Esposito Driv , Caledon, L7E 1T4, Peel
| Welcome to one of South Hill Boltons most desirable crescents! This beautifully updated 4-bedroom brick home offers exceptional curb appeal and sits on a spacious lot within walking distance to top-rated schools, parks, and local conveniences. Step inside to a bright two-storey foyer and enjoy a freshly painted interior with modern finishes throughout. The professionally finished basement (2017) is perfect for multi-generational living, complete with a full kitchen, bathroom, bedroom, and a generous living area. Highlights include a stunning kitchen renovation (2013), 35-year shingles and garage doors (2012), new furnace and A/C (2015), upgraded windows (2008), front door (2013), and a repaved driveway (2021). A rare find in a prime family-oriented neighbourhood! |
| Price | $1,349,900 |
| Taxes: | $2783.15 |
| Occupancy: | Vacant |
| Address: | 38 Esposito Driv , Caledon, L7E 1T4, Peel |
| Directions/Cross Streets: | Sant Farm / Queensgate |
| Rooms: | 8 |
| Rooms +: | 3 |
| Bedrooms: | 4 |
| Bedrooms +: | 1 |
| Family Room: | T |
| Basement: | Finished |
| Level/Floor | Room | Length(ft) | Width(ft) | Descriptions | |
| Room 1 | Main | Dining Ro | Hardwood Floor, Coffered Ceiling(s), Window | ||
| Room 2 | Main | Family Ro | Hardwood Floor, Fireplace, Pot Lights | ||
| Room 3 | Main | Office | Hardwood Floor, French Doors, Large Window | ||
| Room 4 | Main | Kitchen | Tile Floor, Stainless Steel Appl, W/O To Yard | ||
| Room 5 | Second | Primary B | Hardwood Floor, 4 Pc Ensuite, Walk-In Closet(s) | ||
| Room 6 | Second | Bedroom 2 | Hardwood Floor, Closet, Window | ||
| Room 7 | Second | Bedroom 3 | Hardwood Floor, Closet, Window | ||
| Room 8 | Second | Bedroom 4 | Hardwood Floor, Closet, Window | ||
| Room 9 | Basement | Recreatio | Laminate, Fireplace, Open Concept | ||
| Room 10 | Basement | Bedroom | Laminate, Closet | ||
| Room 11 | Basement | Media Roo | Laminate, Open Concept, Pot Lights |
| Washroom Type | No. of Pieces | Level |
| Washroom Type 1 | 2 | Main |
| Washroom Type 2 | 4 | Second |
| Washroom Type 3 | 3 | Second |
| Washroom Type 4 | 3 | Basement |
| Washroom Type 5 | 0 |
| Total Area: | 0.00 |
| Property Type: | Detached |
| Style: | 2-Storey |
| Exterior: | Brick |
| Garage Type: | Attached |
| (Parking/)Drive: | Private |
| Drive Parking Spaces: | 4 |
| Park #1 | |
| Parking Type: | Private |
| Park #2 | |
| Parking Type: | Private |
| Pool: | None |
| Approximatly Square Footage: | 2000-2500 |
| CAC Included: | N |
| Water Included: | N |
| Cabel TV Included: | N |
| Common Elements Included: | N |
| Heat Included: | N |
| Parking Included: | N |
| Condo Tax Included: | N |
| Building Insurance Included: | N |
| Fireplace/Stove: | Y |
| Heat Type: | Forced Air |
| Central Air Conditioning: | Central Air |
| Central Vac: | N |
| Laundry Level: | Syste |
| Ensuite Laundry: | F |
| Elevator Lift: | False |
| Sewers: | Sewer |
$
%
Years
This calculator is for demonstration purposes only. Always consult a professional
financial advisor before making personal financial decisions.
| Although the information displayed is believed to be accurate, no warranties or representations are made of any kind. |
| RE/MAX GOLD REALTY INC. |
|
|

Rohit Rangwani
Sales Representative
Dir:
647-885-7849
Bus:
905-793-7797
Fax:
905-593-2619
| Book Showing | Email a Friend |
Jump To:
At a Glance:
| Type: | Freehold - Detached |
| Area: | Peel |
| Municipality: | Caledon |
| Neighbourhood: | Bolton East |
| Style: | 2-Storey |
| Tax: | $2,783.15 |
| Beds: | 4+1 |
| Baths: | 4 |
| Fireplace: | Y |
| Pool: | None |
Locatin Map:
Payment Calculator:

