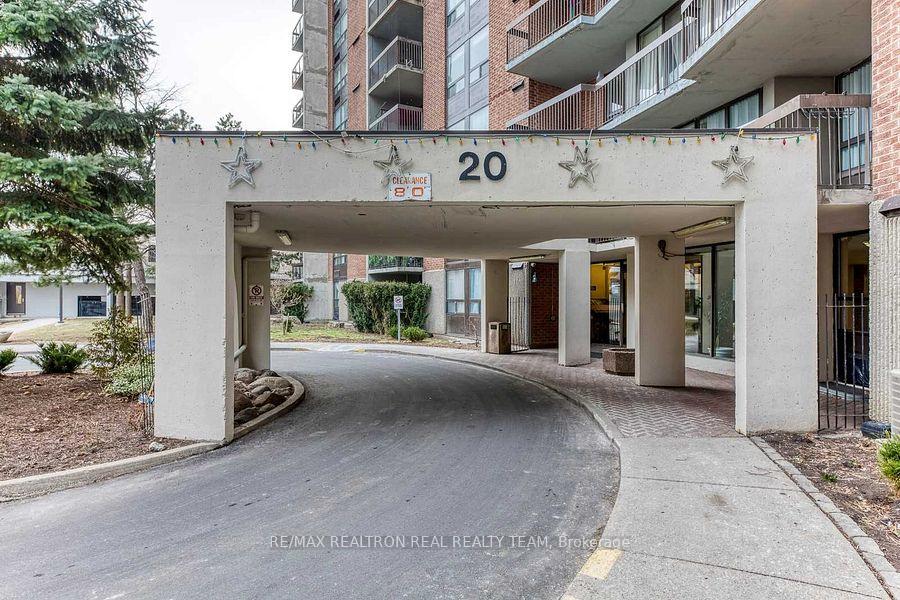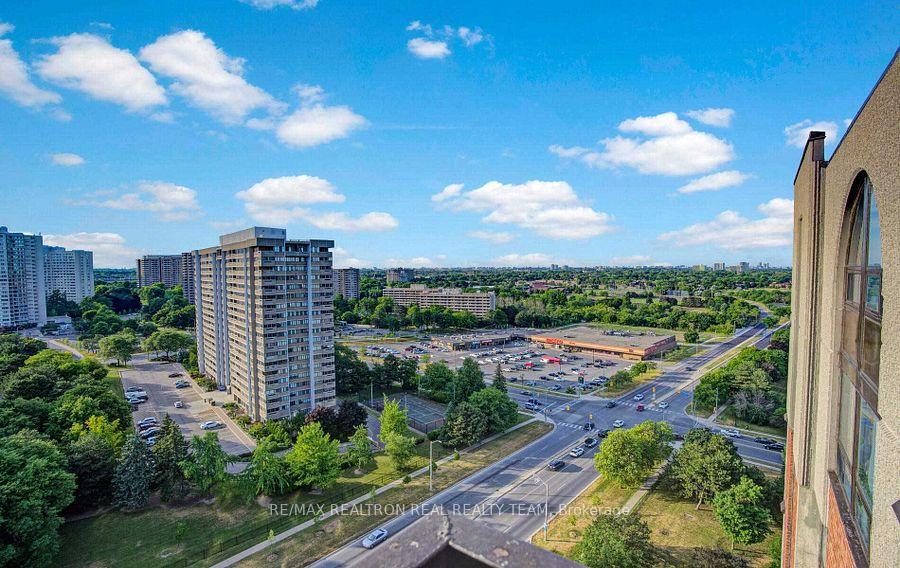$537,900
Available - For Sale
Listing ID: W12185848
20 Mississauga Valley Boul , Mississauga, L5A 3S1, Peel
| Sun-filled condo featuring a split 2-bedroom layout and breathtaking, unobstructed views. Enjoy laminate flooring throughout, the unit offers a large ensuite storage/coat closet for added convenience just move in and enjoy! Set in a well-manicured, peaceful complex, this condo is ideally located just minutes from Square One, major highways, the GO Train, public transit, shopping malls, and everyday amenities. Regarding rental items, Hot Water Heater, and any other items which may exist at the Property which may be subject to rental agreement, lease agreement, or conditional sales contract. |
| Price | $537,900 |
| Taxes: | $1997.00 |
| Occupancy: | Tenant |
| Address: | 20 Mississauga Valley Boul , Mississauga, L5A 3S1, Peel |
| Postal Code: | L5A 3S1 |
| Province/State: | Peel |
| Directions/Cross Streets: | Hwy 10/Central Pkwy |
| Level/Floor | Room | Length(ft) | Width(ft) | Descriptions | |
| Room 1 | Flat | Living Ro | 15.81 | 15.51 | Combined w/Dining, W/O To Balcony, Laminate |
| Room 2 | Flat | Dining Ro | 10.63 | 8.63 | Combined w/Living, Laminate |
| Room 3 | Flat | Kitchen | 9.91 | 8.4 | Ceramic Floor |
| Room 4 | Flat | Primary B | 14.86 | 10.92 | Walk-In Closet(s), Laminate |
| Room 5 | Flat | Bedroom 2 | 10.96 | 8.56 | Window, Laminate |
| Washroom Type | No. of Pieces | Level |
| Washroom Type 1 | 4 | Flat |
| Washroom Type 2 | 2 | Flat |
| Washroom Type 3 | 0 | |
| Washroom Type 4 | 0 | |
| Washroom Type 5 | 0 |
| Total Area: | 0.00 |
| Approximatly Age: | 31-50 |
| Washrooms: | 2 |
| Heat Type: | Forced Air |
| Central Air Conditioning: | Other |
| Elevator Lift: | True |
$
%
Years
This calculator is for demonstration purposes only. Always consult a professional
financial advisor before making personal financial decisions.
| Although the information displayed is believed to be accurate, no warranties or representations are made of any kind. |
| RE/MAX REALTRON REAL REALTY TEAM |
|
|

Rohit Rangwani
Sales Representative
Dir:
647-885-7849
Bus:
905-793-7797
Fax:
905-593-2619
| Book Showing | Email a Friend |
Jump To:
At a Glance:
| Type: | Com - Condo Apartment |
| Area: | Peel |
| Municipality: | Mississauga |
| Neighbourhood: | Mississauga Valleys |
| Style: | Multi-Level |
| Approximate Age: | 31-50 |
| Tax: | $1,997 |
| Maintenance Fee: | $575.75 |
| Beds: | 2 |
| Baths: | 2 |
| Fireplace: | N |
Locatin Map:
Payment Calculator:








