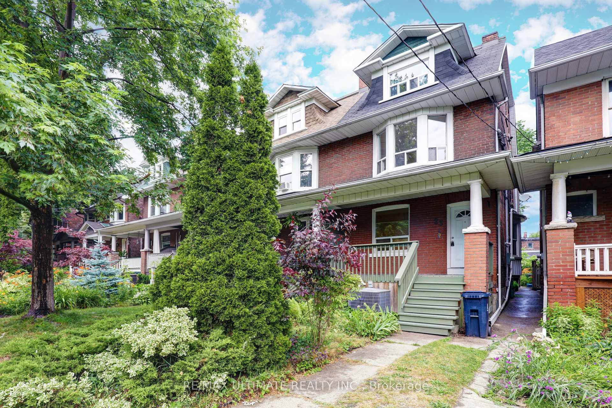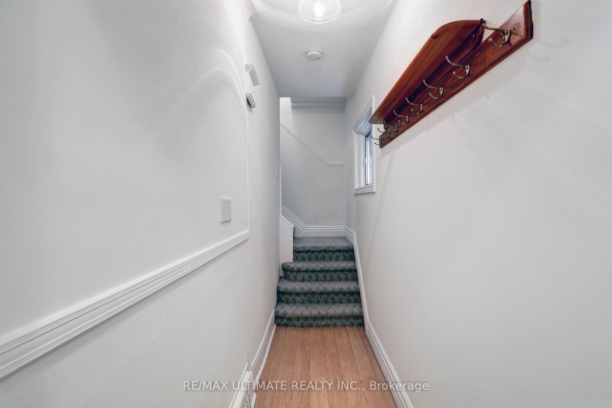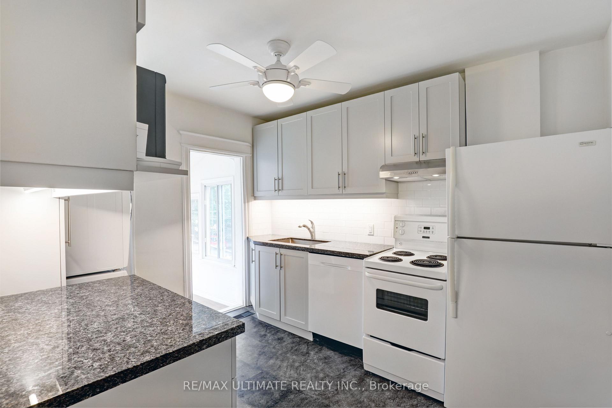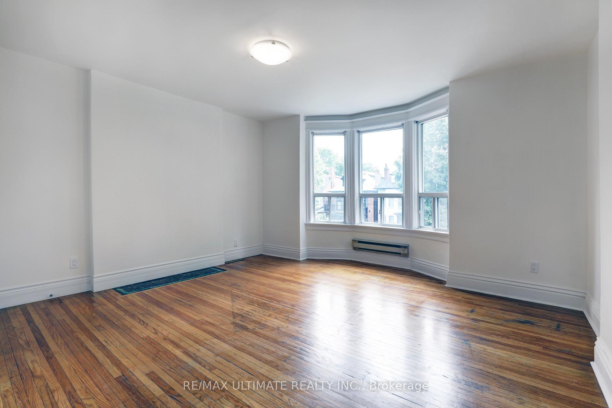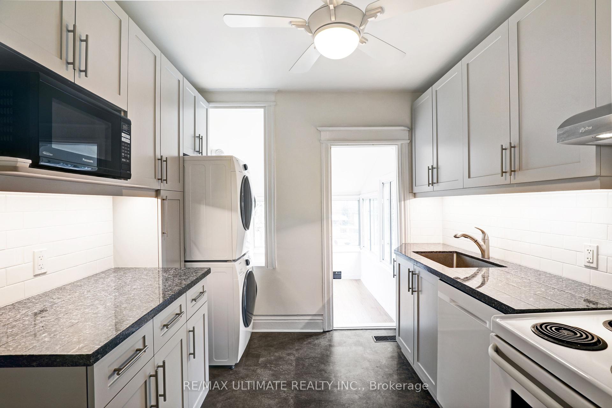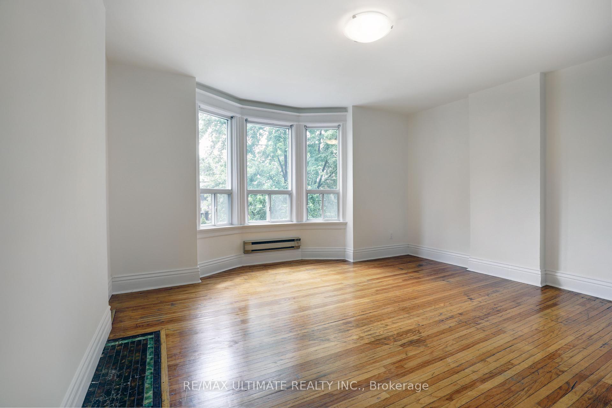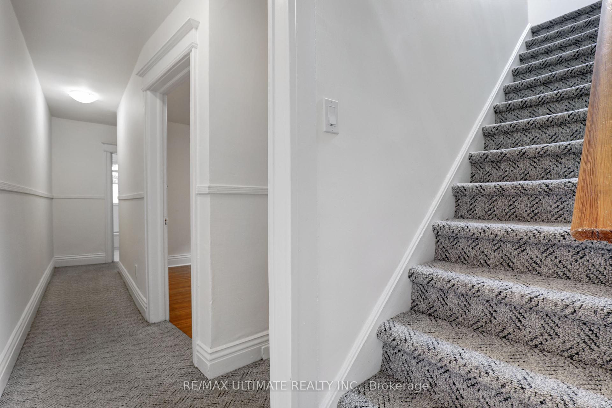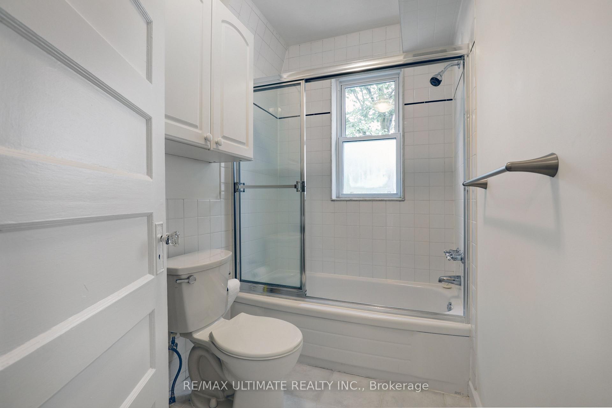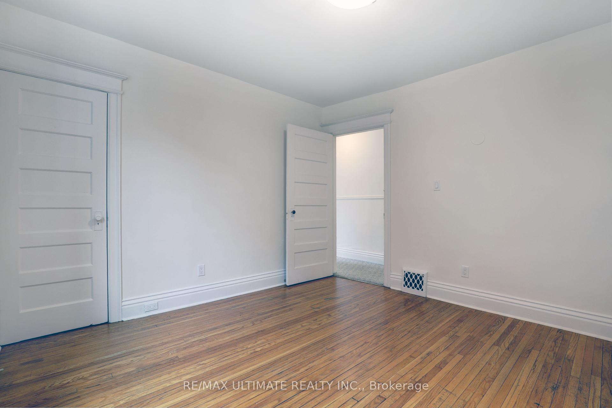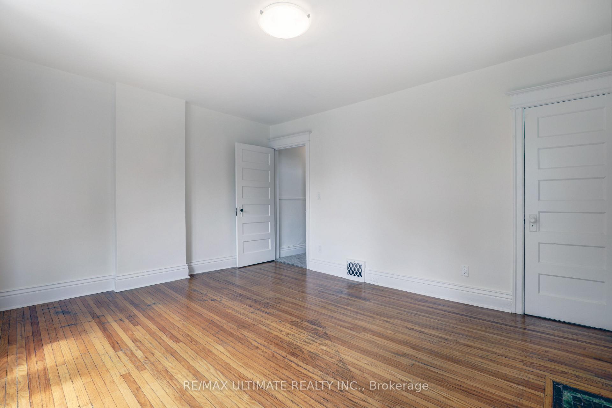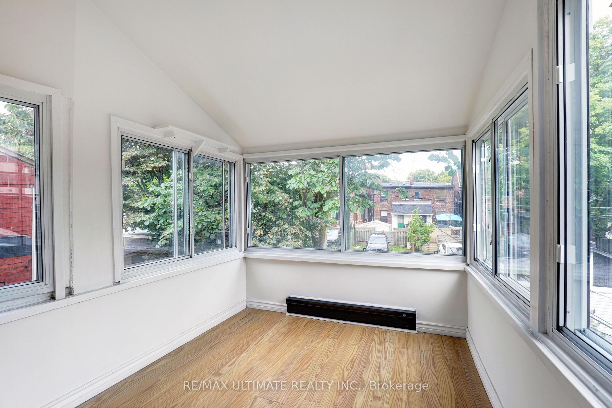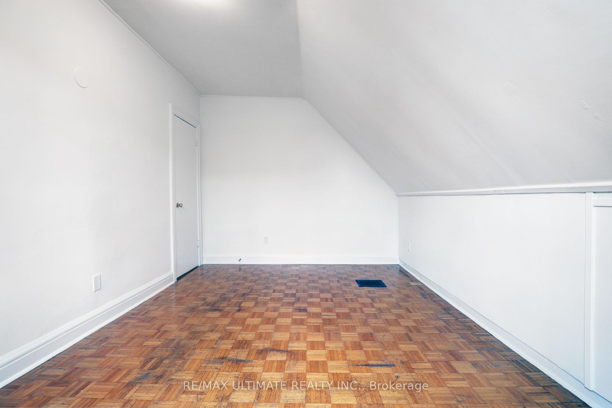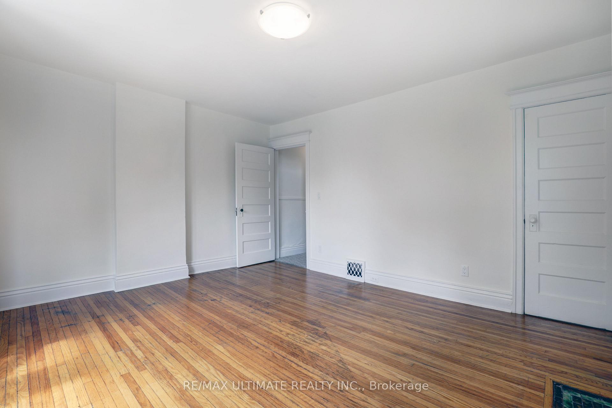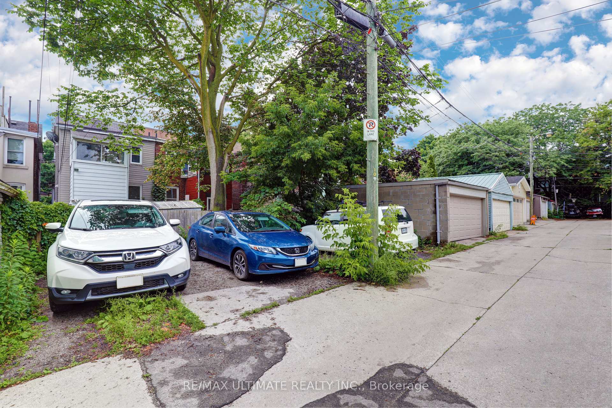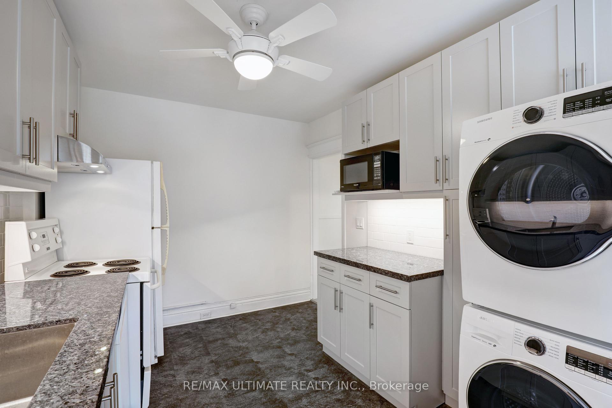$2,850
Available - For Rent
Listing ID: E12215686
23 Rainsford Road , Toronto, M4L 3N5, Toronto
| Spacious 2-level Upper unit. Perfect location in high demand Beaches! Just steps from Queen St East! 2nd floor living & dining rooms with hardwood floors. Renovated kitchen features granite counters. Separate, bright breakfast area. 2 bedrooms on 3rd floor provides privacy. Ensuite laundry. One parking spot. Perennial front garden. Enjoy lifestyle living close to great shops, restaurants, transit. Walk to The Beach & Lake. Kew Gardens nearby. Tenant to pay utilities per terms in Schedule "C". |
| Price | $2,850 |
| Taxes: | $0.00 |
| Occupancy: | Tenant |
| Address: | 23 Rainsford Road , Toronto, M4L 3N5, Toronto |
| Directions/Cross Streets: | Queen St E/Woodbine Ave. |
| Rooms: | 5 |
| Bedrooms: | 2 |
| Bedrooms +: | 0 |
| Family Room: | F |
| Basement: | None |
| Furnished: | Unfu |
| Level/Floor | Room | Length(ft) | Width(ft) | Descriptions | |
| Room 1 | Second | Living Ro | 14.43 | 13.32 | Hardwood Floor |
| Room 2 | Second | Dining Ro | 11.09 | 10.92 | Hardwood Floor |
| Room 3 | Second | Kitchen | 10.66 | 8.92 | Renovated, Granite Counters |
| Room 4 | Second | Breakfast | 8.17 | 6.92 | Laminate, Large Window |
| Room 5 | Third | Primary B | 14.24 | 10.5 | Parquet, Closet |
| Room 6 | Third | Bedroom 2 | 14.43 | 9.41 | Parquet, Closet |
| Washroom Type | No. of Pieces | Level |
| Washroom Type 1 | 4 | Second |
| Washroom Type 2 | 0 | |
| Washroom Type 3 | 0 | |
| Washroom Type 4 | 0 | |
| Washroom Type 5 | 0 |
| Total Area: | 0.00 |
| Property Type: | Semi-Detached |
| Style: | 2 1/2 Storey |
| Exterior: | Brick |
| Garage Type: | None |
| (Parking/)Drive: | Lane |
| Drive Parking Spaces: | 1 |
| Park #1 | |
| Parking Type: | Lane |
| Park #2 | |
| Parking Type: | Lane |
| Pool: | None |
| Laundry Access: | Ensuite |
| Approximatly Square Footage: | 700-1100 |
| CAC Included: | N |
| Water Included: | N |
| Cabel TV Included: | N |
| Common Elements Included: | N |
| Heat Included: | N |
| Parking Included: | Y |
| Condo Tax Included: | N |
| Building Insurance Included: | N |
| Fireplace/Stove: | N |
| Heat Type: | Forced Air |
| Central Air Conditioning: | Central Air |
| Central Vac: | N |
| Laundry Level: | Syste |
| Ensuite Laundry: | F |
| Sewers: | Sewer |
| Although the information displayed is believed to be accurate, no warranties or representations are made of any kind. |
| RE/MAX ULTIMATE REALTY INC. |
|
|

Rohit Rangwani
Sales Representative
Dir:
647-885-7849
Bus:
905-793-7797
Fax:
905-593-2619
| Book Showing | Email a Friend |
Jump To:
At a Glance:
| Type: | Freehold - Semi-Detached |
| Area: | Toronto |
| Municipality: | Toronto E02 |
| Neighbourhood: | The Beaches |
| Style: | 2 1/2 Storey |
| Beds: | 2 |
| Baths: | 1 |
| Fireplace: | N |
| Pool: | None |
Locatin Map:

