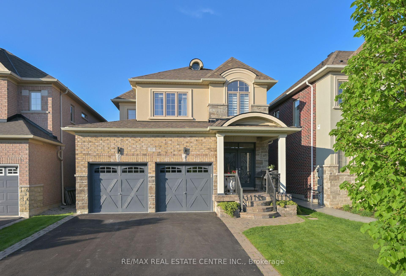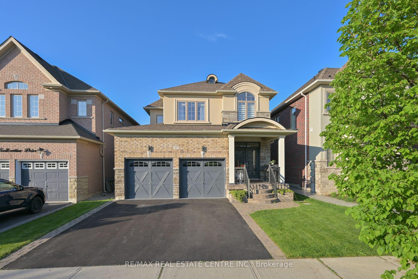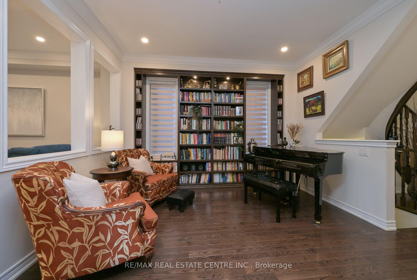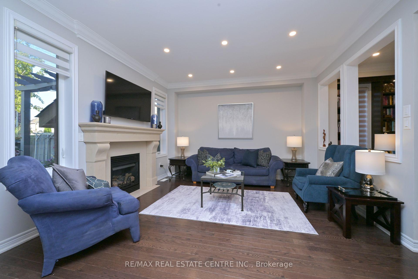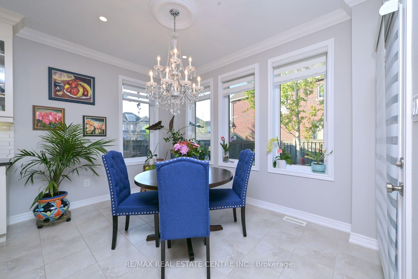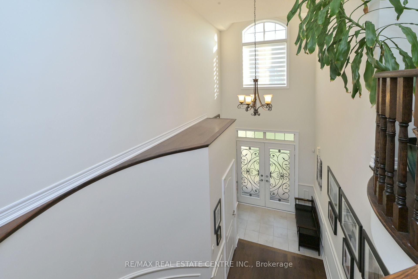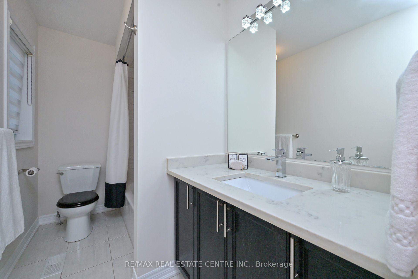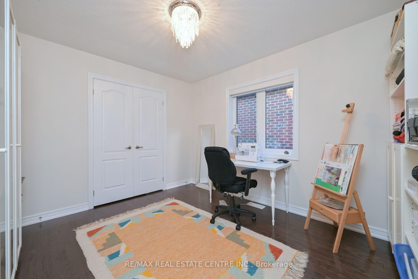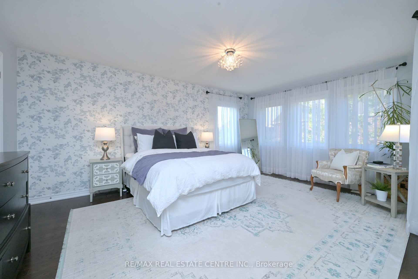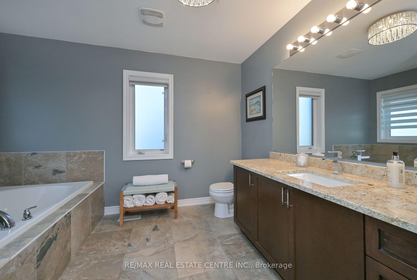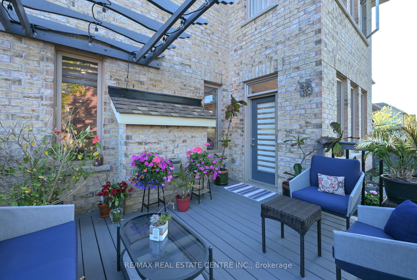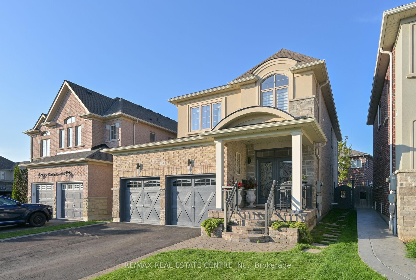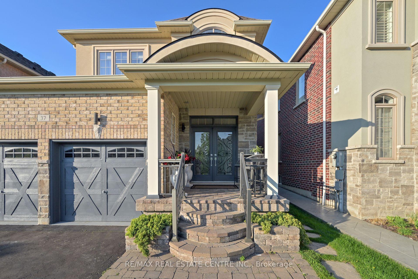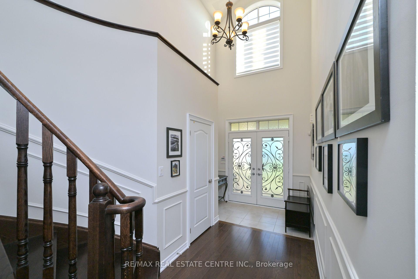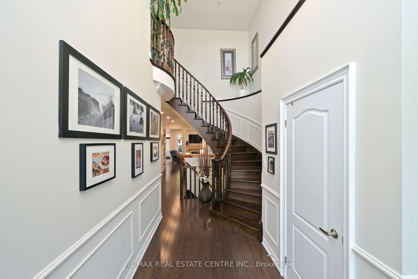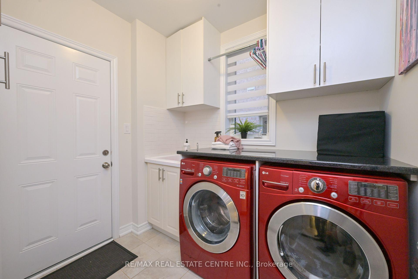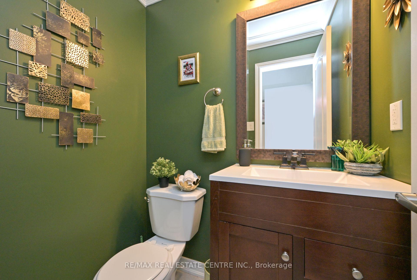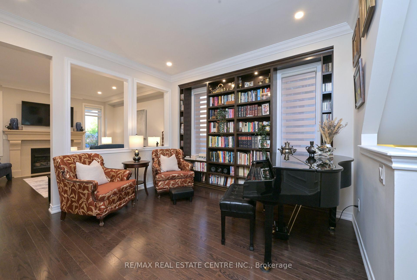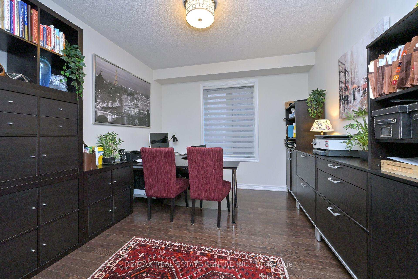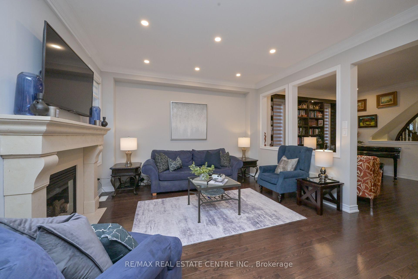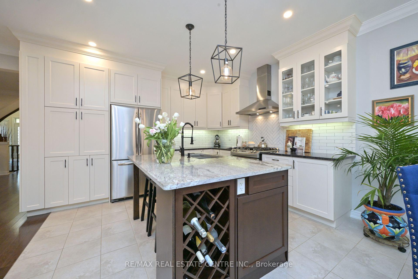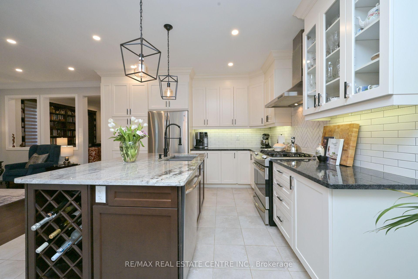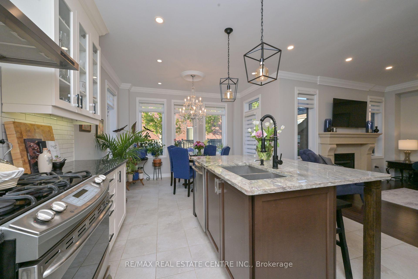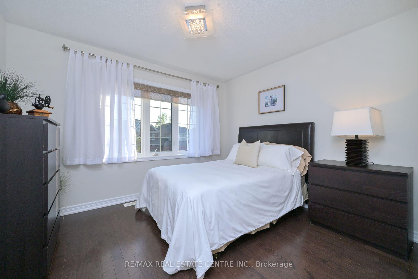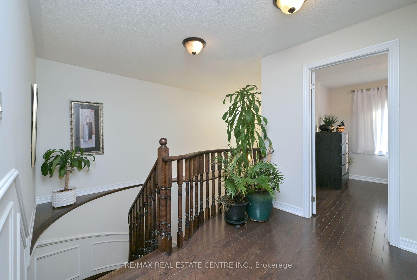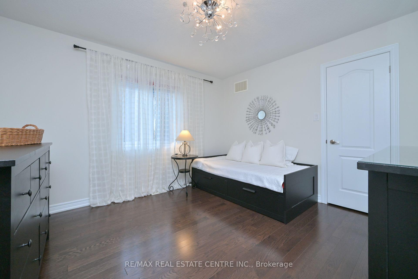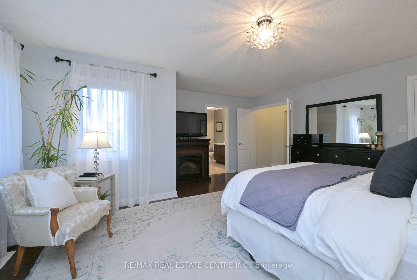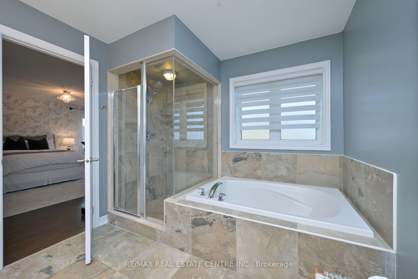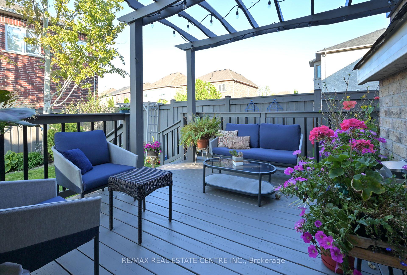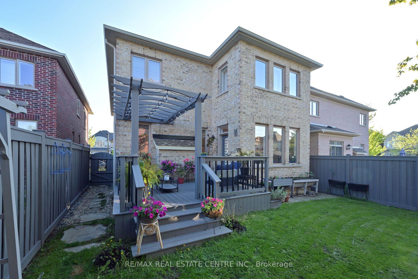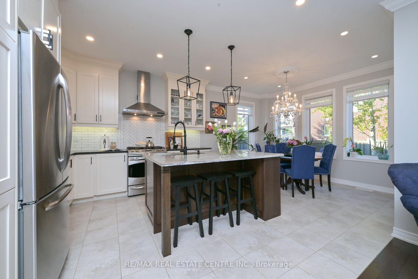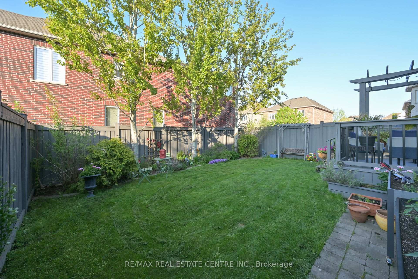$1,375,000
Available - For Sale
Listing ID: W12215696
37 Silver Pond Driv , Halton Hills, L7G 0G6, Halton
| Welcome to this spacious and meticulously cared-for 2-storey detached home in the place everyone wants to be ... Georgetown! You and your family will enjoy over 2,500 sq ft of well-designed living space with its 4 bedrooms and 3 bathrooms - The perfect home for those seeking comfort, functionality and style. You will love the most sought-after features such as 9 foot ceilings on the main floor, elegant pot lights, and a dedicated home office - ideal for remote work or study. The open-concept layout provides a seamless flow between the kitchen, living and dining areas, perfect for both everyday living and entertaining. Upstairs, you'll find the 4 bedrooms, including a primary suite with a private ensuite and plenty of closet space. This home has been exceptionally well maintained and shows pride of ownership throughout. Outside, enjoy a fully fenced yard, a cozy deck for summer gatherings, and a double garage offering plenty of storage and parking. Situated just 2 short blocks from Ethel Gardiner Public School (PK to GR8) and walking distance to Gellert Community Centre (plus close proximity to a serene pond and community park) this home combines peaceful suburban living with convenient access to amenities. Don't miss your chance to own this turnkey gem in one of Georgetown's most desirable neighbourhoods! |
| Price | $1,375,000 |
| Taxes: | $6206.79 |
| Occupancy: | Owner |
| Address: | 37 Silver Pond Driv , Halton Hills, L7G 0G6, Halton |
| Acreage: | < .50 |
| Directions/Cross Streets: | 10 Side Road/Mountainview Rd S |
| Rooms: | 10 |
| Bedrooms: | 4 |
| Bedrooms +: | 0 |
| Family Room: | T |
| Basement: | Full, Unfinished |
| Level/Floor | Room | Length(ft) | Width(ft) | Descriptions | |
| Room 1 | Main | Den | 12.53 | 12.17 | |
| Room 2 | Main | Dining Ro | 12.33 | 7.18 | |
| Room 3 | Main | Kitchen | 12.33 | 13.09 | |
| Room 4 | Main | Laundry | 7.35 | 7.74 | |
| Room 5 | Main | Living Ro | 13.51 | 13.19 | |
| Room 6 | Main | Office | 12.82 | 11.05 | |
| Room 7 | Upper | Primary B | 16.4 | 17.15 | |
| Room 8 | Upper | Bedroom 2 | 10 | 12.04 | |
| Room 9 | Upper | Bedroom 3 | 11.61 | 11.94 | |
| Room 10 | Upper | Bedroom 4 | 11.41 | 10.17 |
| Washroom Type | No. of Pieces | Level |
| Washroom Type 1 | 4 | Second |
| Washroom Type 2 | 2 | Main |
| Washroom Type 3 | 0 | |
| Washroom Type 4 | 0 | |
| Washroom Type 5 | 0 |
| Total Area: | 0.00 |
| Approximatly Age: | 6-15 |
| Property Type: | Detached |
| Style: | 2-Storey |
| Exterior: | Brick |
| Garage Type: | Attached |
| (Parking/)Drive: | Private Do |
| Drive Parking Spaces: | 2 |
| Park #1 | |
| Parking Type: | Private Do |
| Park #2 | |
| Parking Type: | Private Do |
| Pool: | None |
| Approximatly Age: | 6-15 |
| Approximatly Square Footage: | 2500-3000 |
| CAC Included: | N |
| Water Included: | N |
| Cabel TV Included: | N |
| Common Elements Included: | N |
| Heat Included: | N |
| Parking Included: | N |
| Condo Tax Included: | N |
| Building Insurance Included: | N |
| Fireplace/Stove: | Y |
| Heat Type: | Forced Air |
| Central Air Conditioning: | Central Air |
| Central Vac: | N |
| Laundry Level: | Syste |
| Ensuite Laundry: | F |
| Sewers: | Sewer |
$
%
Years
This calculator is for demonstration purposes only. Always consult a professional
financial advisor before making personal financial decisions.
| Although the information displayed is believed to be accurate, no warranties or representations are made of any kind. |
| RE/MAX REAL ESTATE CENTRE INC. |
|
|

Rohit Rangwani
Sales Representative
Dir:
647-885-7849
Bus:
905-793-7797
Fax:
905-593-2619
| Virtual Tour | Book Showing | Email a Friend |
Jump To:
At a Glance:
| Type: | Freehold - Detached |
| Area: | Halton |
| Municipality: | Halton Hills |
| Neighbourhood: | Georgetown |
| Style: | 2-Storey |
| Approximate Age: | 6-15 |
| Tax: | $6,206.79 |
| Beds: | 4 |
| Baths: | 3 |
| Fireplace: | Y |
| Pool: | None |
Locatin Map:
Payment Calculator:

