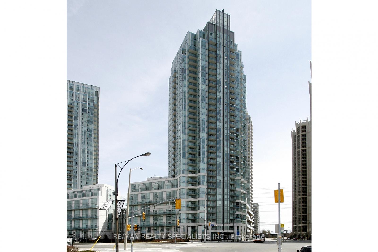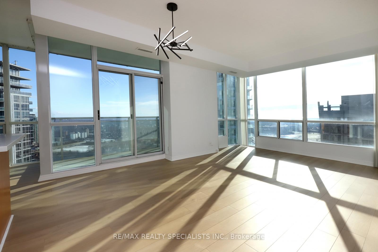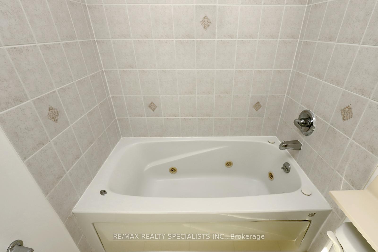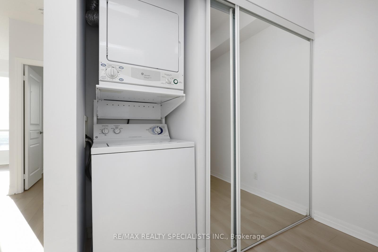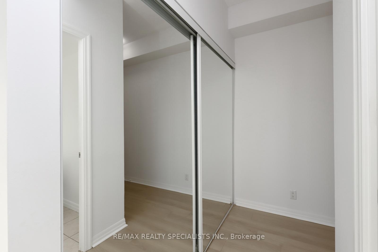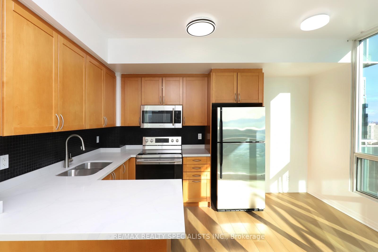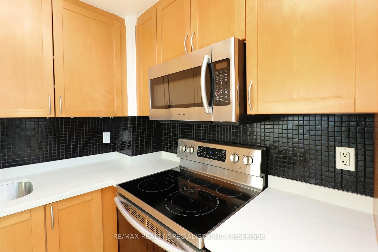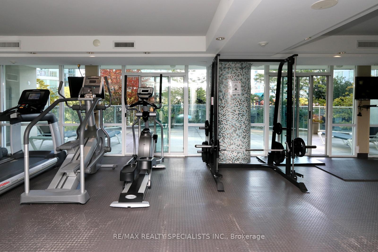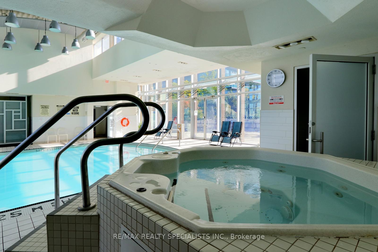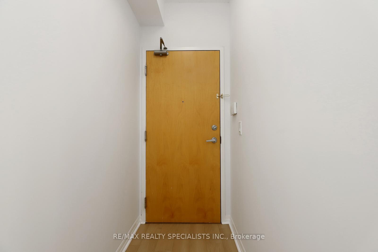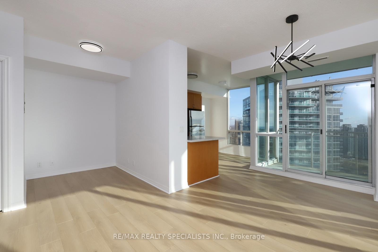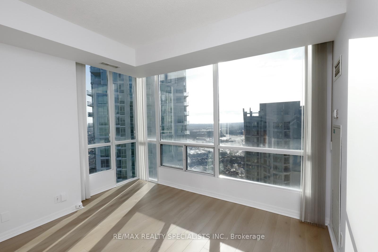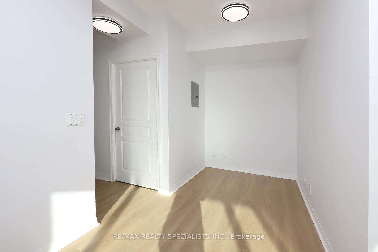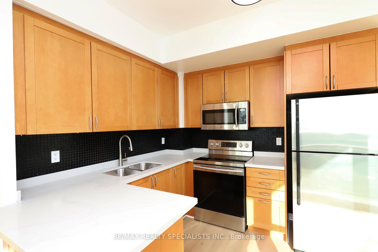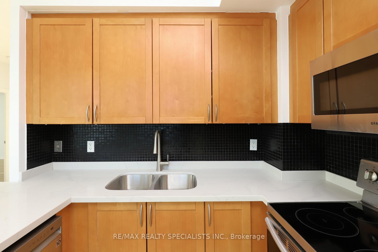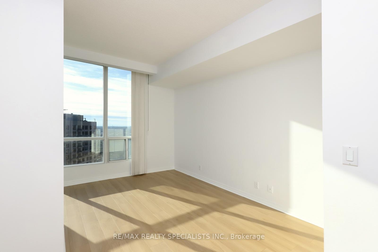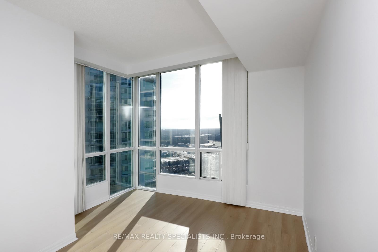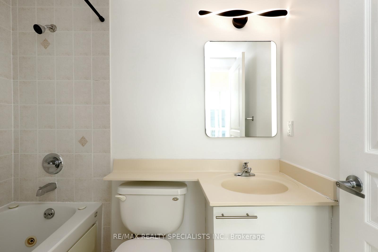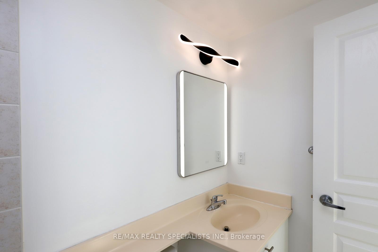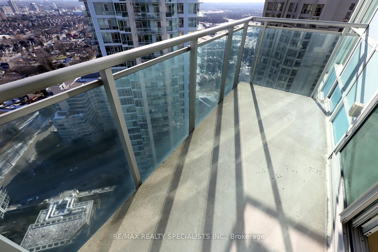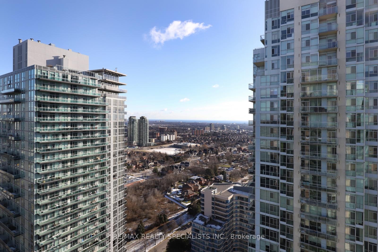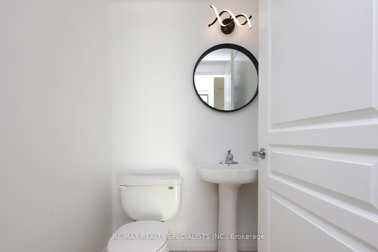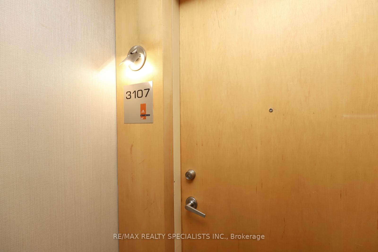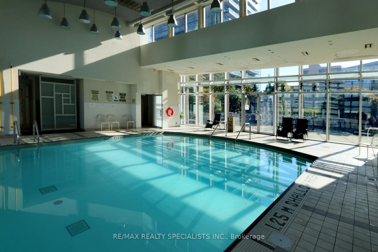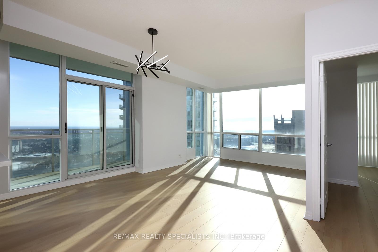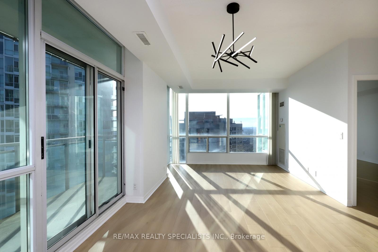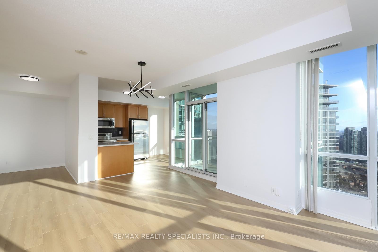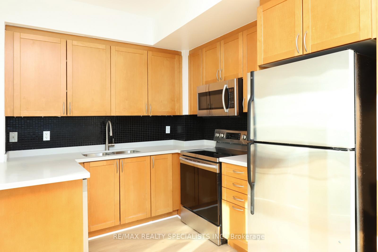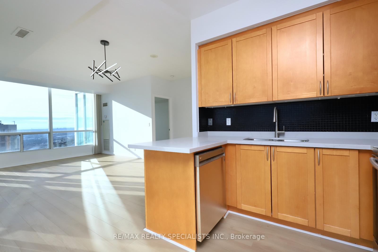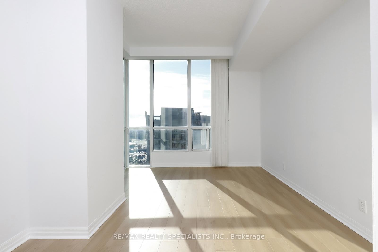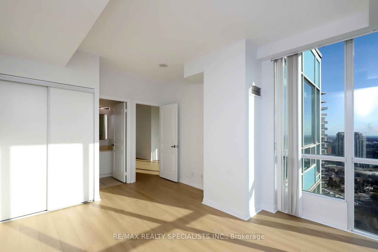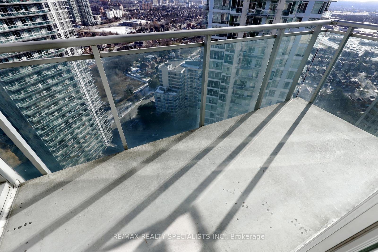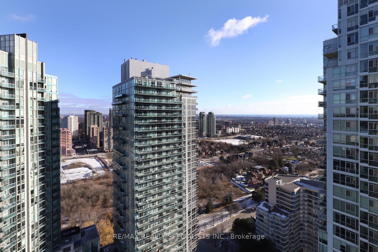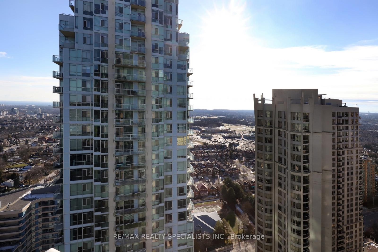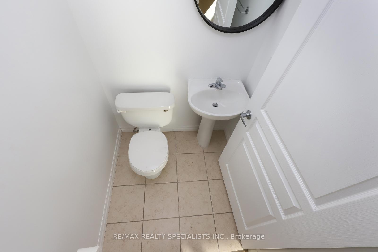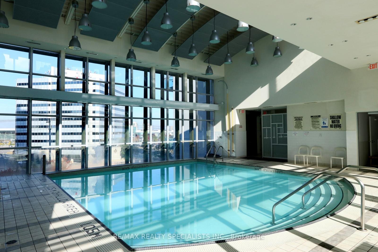$499,000
Available - For Sale
Listing ID: W12207545
3939 Duke Of York Boul , Mississauga, L5B 4N2, Peel
| Bright and spacious sun-filled corner unit with stunning views with one parking spot and one locker. Prestigious 3939 Duke of York Blvd one of the most sough-after buildings in City Centre. Gorgeous unit situated on the 31st floor, this suite offers breathtaking southwest views and an abundance of natural light through its floor-to-ceiling windows. Featuring one bedroom plus a versatile den, two bathrooms, and an impressive ~786 sq ft of well-designed living space! This unit boasts 9-ft ceilings, modern light-toned hardwood flooring throughout, stylish upgraded light fixtures, open-concept living and dining area with a walk-out to the private balcony. Stunning kitchen with upgraded quartz countertops, backsplash, stainless steel appliances, and a spacious eat-in area where you can enjoy meals with a view. Generously sized primary bedroom featuring a private ensuite bathroom, double-door closet, and large windows. Rarely does a maintenance fee include utilities-in this building heat/hydro and water are included offering exceptional value and convenience. This is an opportunity to live in a desirable building in the heart of City Centre where exceptional amenities await including a fabulous indoor pool, whirlpool, party room, media room, sundeck, gym, BBQ area, beautifully landscaped courtyard, security guard, and visitor parking. Exceptional location within walking distance to Celebration Square, Square One, restaurants, transit, Ymca, Sheridan College, the Living Arts Centre, public library, movie theatres, shops, medical offices, banks, and more. Great location for commuters with easy access to Highway 403/401/410 making this an ideal spot to call home! |
| Price | $499,000 |
| Taxes: | $3010.34 |
| Occupancy: | Vacant |
| Address: | 3939 Duke Of York Boul , Mississauga, L5B 4N2, Peel |
| Postal Code: | L5B 4N2 |
| Province/State: | Peel |
| Directions/Cross Streets: | Burnhamthorpe & Duke of York Blvd |
| Level/Floor | Room | Length(ft) | Width(ft) | Descriptions | |
| Room 1 | Main | Living Ro | 12.23 | 10.14 | Hardwood Floor, Fireplace, Combined w/Dining |
| Room 2 | Main | Dining Ro | 15.55 | 9.09 | Hardwood Floor, W/O To Balcony, Open Concept |
| Room 3 | Main | Kitchen | 7.68 | 5.94 | Slate Flooring, Stainless Steel Appl, Backsplash |
| Room 4 | Main | Primary B | 10.73 | 13.61 | Hardwood Floor, Ensuite Bath, Double Closet |
| Room 5 | Main | Den | 8.99 | 9.94 | Hardwood Floor, Open Concept |
| Washroom Type | No. of Pieces | Level |
| Washroom Type 1 | 4 | Main |
| Washroom Type 2 | 2 | Main |
| Washroom Type 3 | 0 | |
| Washroom Type 4 | 0 | |
| Washroom Type 5 | 0 |
| Total Area: | 0.00 |
| Approximatly Age: | 16-30 |
| Sprinklers: | Secu |
| Washrooms: | 2 |
| Heat Type: | Forced Air |
| Central Air Conditioning: | Central Air |
$
%
Years
This calculator is for demonstration purposes only. Always consult a professional
financial advisor before making personal financial decisions.
| Although the information displayed is believed to be accurate, no warranties or representations are made of any kind. |
| RE/MAX REALTY SPECIALISTS INC. |
|
|

Rohit Rangwani
Sales Representative
Dir:
647-885-7849
Bus:
905-793-7797
Fax:
905-593-2619
| Virtual Tour | Book Showing | Email a Friend |
Jump To:
At a Glance:
| Type: | Com - Condo Apartment |
| Area: | Peel |
| Municipality: | Mississauga |
| Neighbourhood: | City Centre |
| Style: | Apartment |
| Approximate Age: | 16-30 |
| Tax: | $3,010.34 |
| Maintenance Fee: | $591.82 |
| Beds: | 1+1 |
| Baths: | 2 |
| Fireplace: | N |
Locatin Map:
Payment Calculator:

