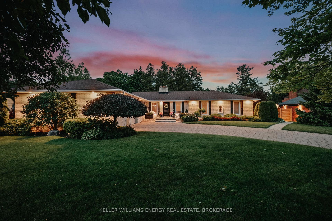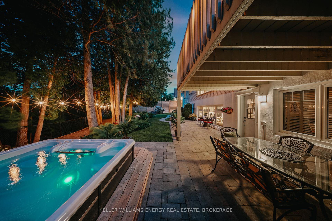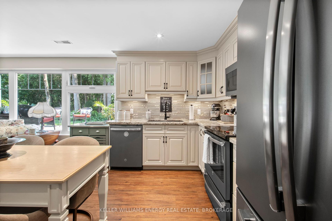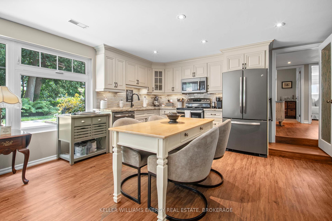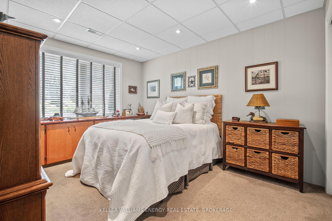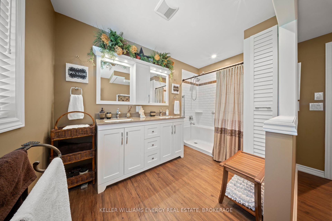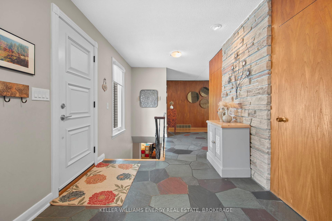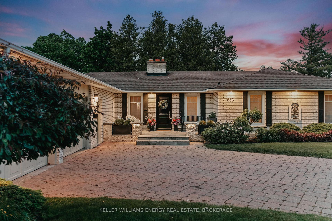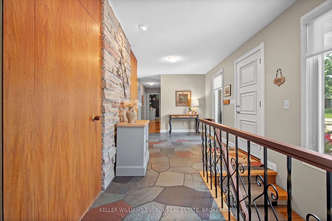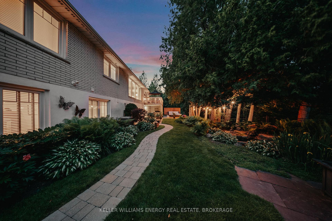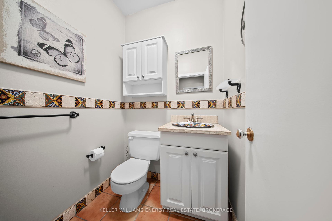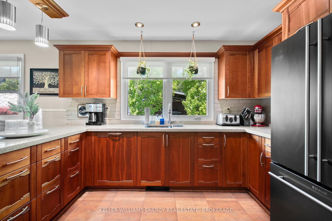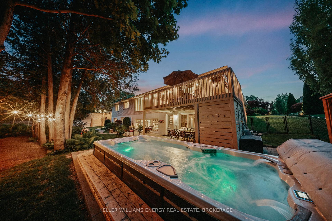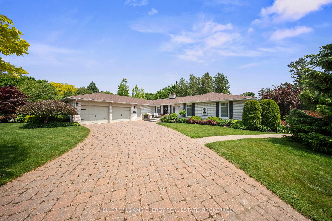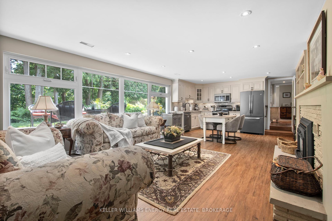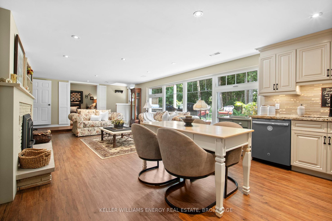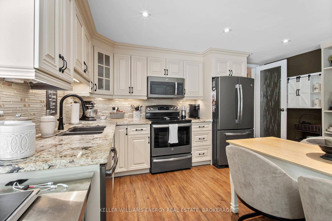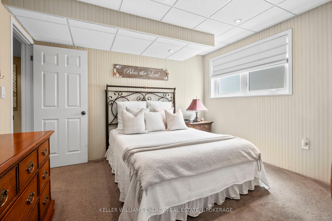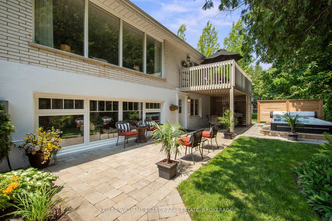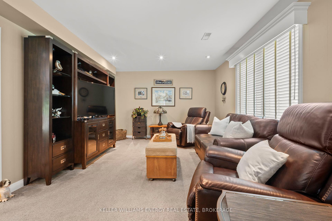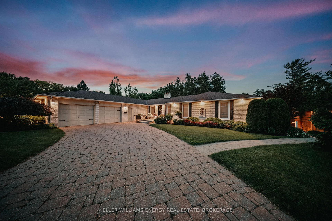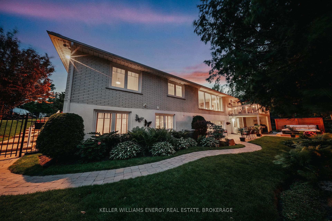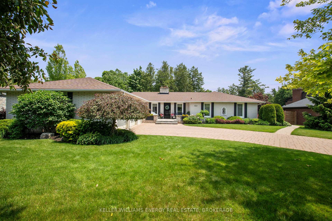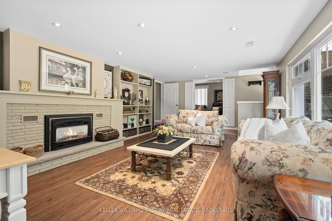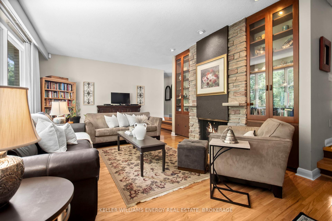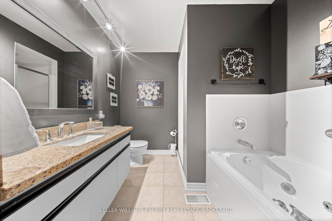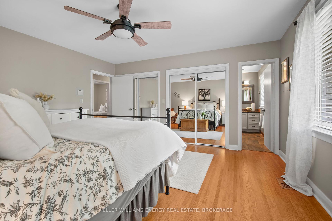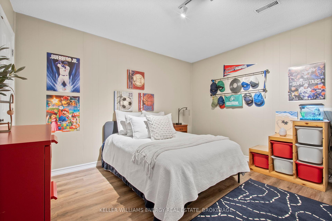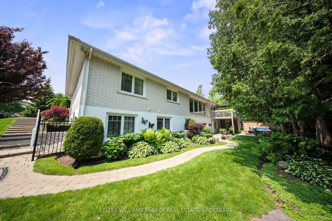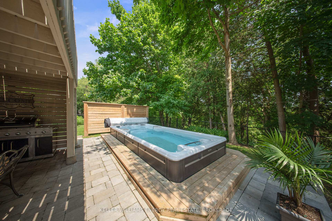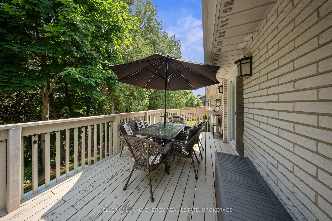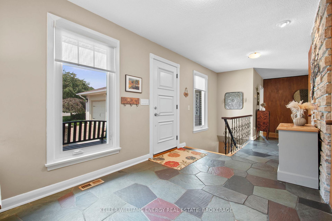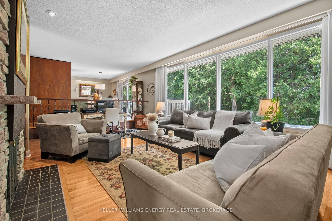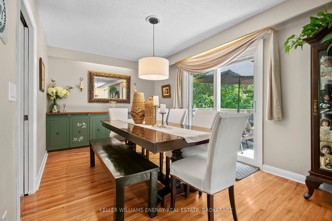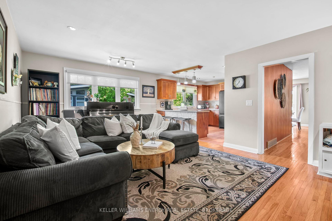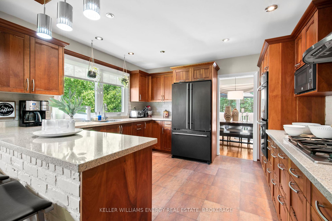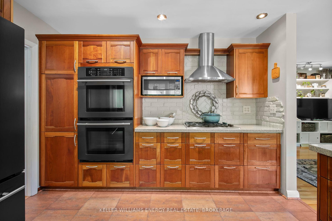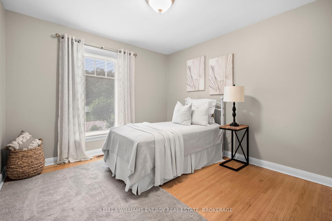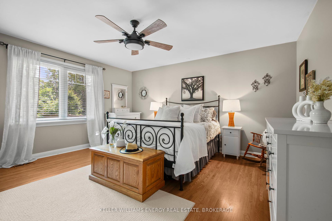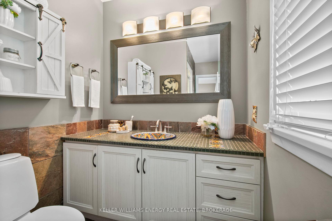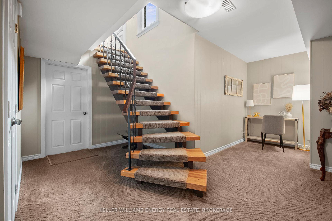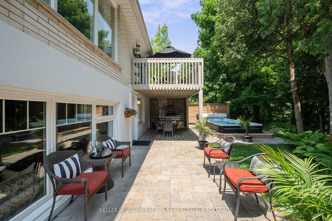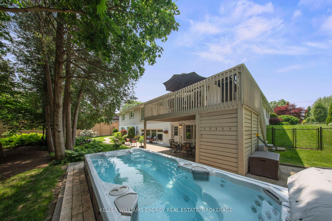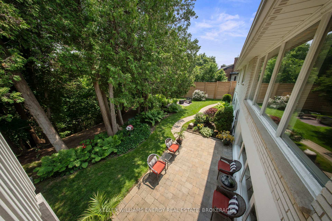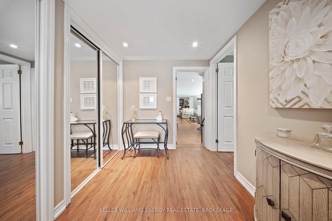$1,995,000
Available - For Sale
Listing ID: E12215714
833 Glenmanor Driv , Oshawa, L1J 5A6, Durham
| A private retreat tucked into one of The Glens most picturesque ravine lots, this 6-bedroom bungalow offers the perfect blend of space, serenity and sophistication. Wrapped in lush gardens, a tranquil zen pond and breathtaking ravine views, this home offers the ultimate in privacy and peace. This home combines timeless charm with breathtaking views featuring a traditional layout thats perfect for a growing family. Thoughtfully designed with pride of ownership throughout, it features an interlock driveway, walk-out basement, and a luxury swim spa from Hydropool perfect for relaxing or entertaining. Large foyer leading to stunning sunken living room with ravine views. Kitchen features granite counters, double oven, gas stove and breakfast bar. Enjoy over 4,400 square feet of beautifully designed living space offering room to grow, entertain, and create lasting memories.The massive 2-bedroom in-law suite is bright, beautifully finished, and ideal for multi-generational living. With space to breathe and views that inspire, this is more than a home it is a lifestyle. |
| Price | $1,995,000 |
| Taxes: | $10700.00 |
| Occupancy: | Owner |
| Address: | 833 Glenmanor Driv , Oshawa, L1J 5A6, Durham |
| Directions/Cross Streets: | Glencairn and Glenmanor |
| Rooms: | 7 |
| Rooms +: | 6 |
| Bedrooms: | 3 |
| Bedrooms +: | 3 |
| Family Room: | T |
| Basement: | Finished |
| Level/Floor | Room | Length(ft) | Width(ft) | Descriptions | |
| Room 1 | Main | Kitchen | 12.2 | 11.51 | Laminate, Backsplash, Breakfast Bar |
| Room 2 | Main | Dining Ro | 16.6 | 9.77 | Hardwood Floor, W/O To Deck |
| Room 3 | Main | Family Ro | 19.98 | 13.45 | Hardwood Floor, Open Concept, B/I Shelves |
| Room 4 | Main | Living Ro | 23.98 | 13.61 | Hardwood Floor, Sunken Room, Fireplace |
| Room 5 | Main | Primary B | 14.99 | 14.37 | Hardwood Floor, 3 Pc Ensuite, His and Hers Closets |
| Room 6 | Main | Bedroom 2 | 14.92 | 11.87 | Hardwood Floor, Closet, Window |
| Room 7 | Main | Bedroom 3 | 10.89 | 10.63 | Hardwood Floor, Closet, Window |
| Room 8 | Basement | Bedroom 4 | 12.1 | 11.94 | Laminate, Closet |
| Room 9 | Basement | Kitchen | 14.73 | 10.82 | Laminate, Backsplash, Pot Lights |
| Room 10 | Basement | Living Ro | 14.73 | 20.73 | Laminate, Gas Fireplace, Pot Lights |
| Room 11 | Basement | Family Ro | 21.88 | 11.97 | Broadloom, Pot Lights, Separate Room |
| Room 12 | Basement | Bedroom 5 | 14.73 | 10.14 | Broadloom, Above Grade Window, Closet |
| Room 13 | Basement | Bedroom | 12.3 | 11.68 | Broadloom, Above Grade Window, His and Hers Closets |
| Washroom Type | No. of Pieces | Level |
| Washroom Type 1 | 2 | Main |
| Washroom Type 2 | 3 | Main |
| Washroom Type 3 | 4 | Main |
| Washroom Type 4 | 4 | Basement |
| Washroom Type 5 | 0 |
| Total Area: | 0.00 |
| Property Type: | Detached |
| Style: | Bungalow |
| Exterior: | Brick |
| Garage Type: | Attached |
| (Parking/)Drive: | Private |
| Drive Parking Spaces: | 6 |
| Park #1 | |
| Parking Type: | Private |
| Park #2 | |
| Parking Type: | Private |
| Pool: | None |
| Approximatly Square Footage: | 2000-2500 |
| CAC Included: | N |
| Water Included: | N |
| Cabel TV Included: | N |
| Common Elements Included: | N |
| Heat Included: | N |
| Parking Included: | N |
| Condo Tax Included: | N |
| Building Insurance Included: | N |
| Fireplace/Stove: | Y |
| Heat Type: | Forced Air |
| Central Air Conditioning: | Central Air |
| Central Vac: | N |
| Laundry Level: | Syste |
| Ensuite Laundry: | F |
| Sewers: | Sewer |
$
%
Years
This calculator is for demonstration purposes only. Always consult a professional
financial advisor before making personal financial decisions.
| Although the information displayed is believed to be accurate, no warranties or representations are made of any kind. |
| KELLER WILLIAMS ENERGY REAL ESTATE, BROKERAGE |
|
|

Rohit Rangwani
Sales Representative
Dir:
647-885-7849
Bus:
905-793-7797
Fax:
905-593-2619
| Book Showing | Email a Friend |
Jump To:
At a Glance:
| Type: | Freehold - Detached |
| Area: | Durham |
| Municipality: | Oshawa |
| Neighbourhood: | Northglen |
| Style: | Bungalow |
| Tax: | $10,700 |
| Beds: | 3+3 |
| Baths: | 4 |
| Fireplace: | Y |
| Pool: | None |
Locatin Map:
Payment Calculator:

