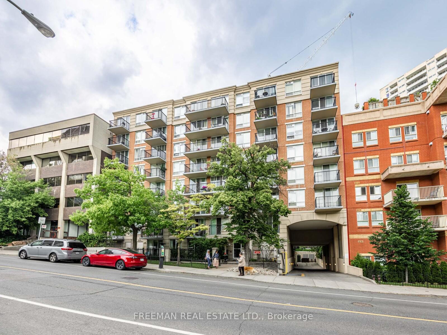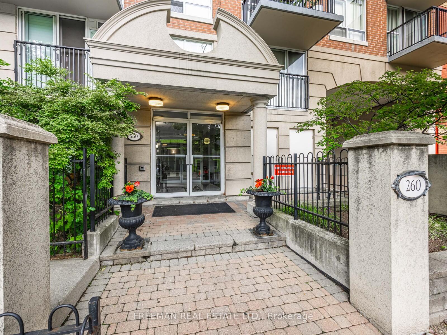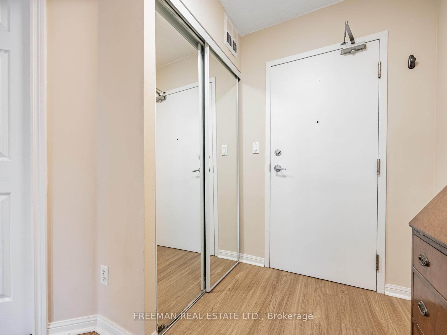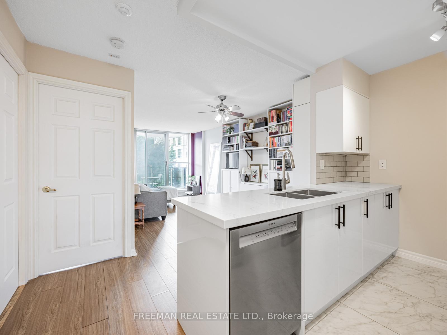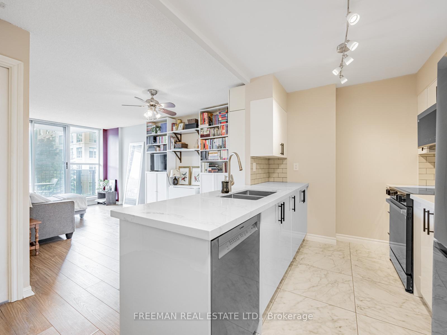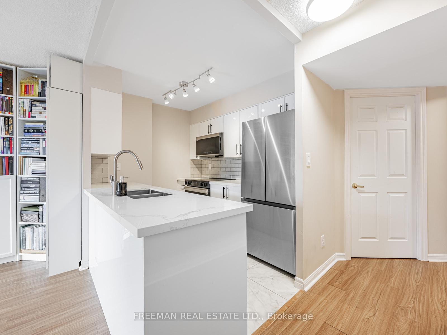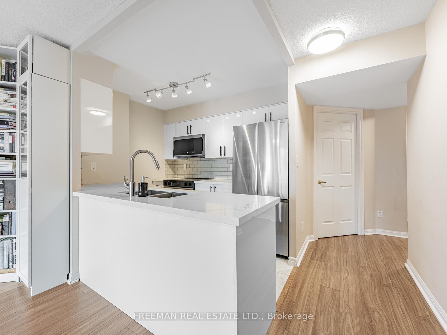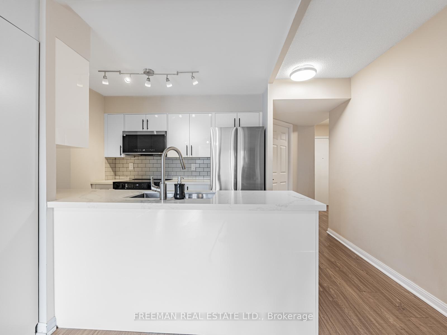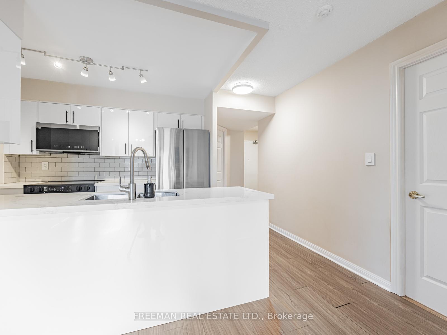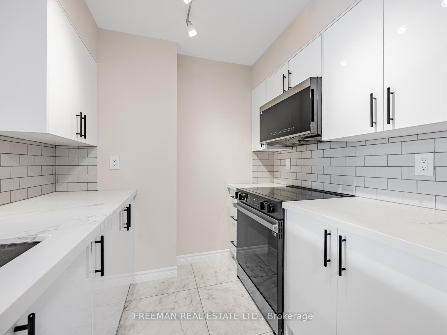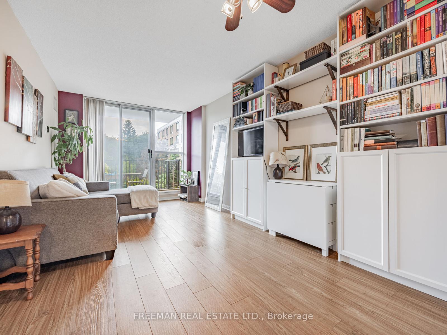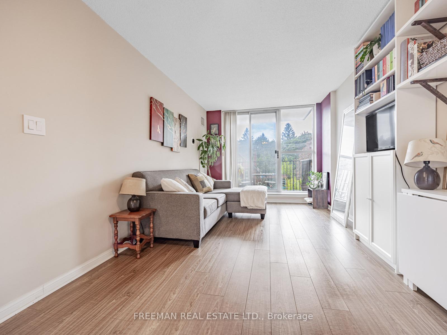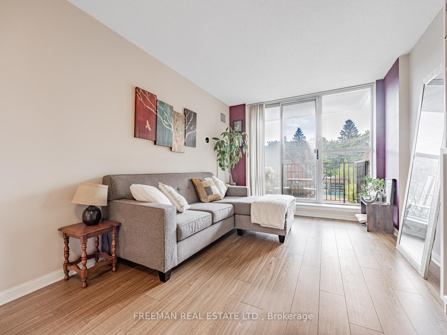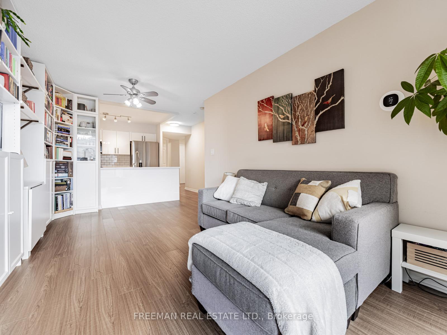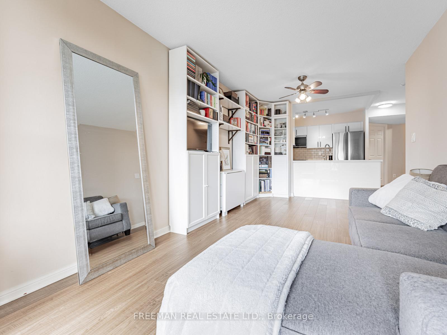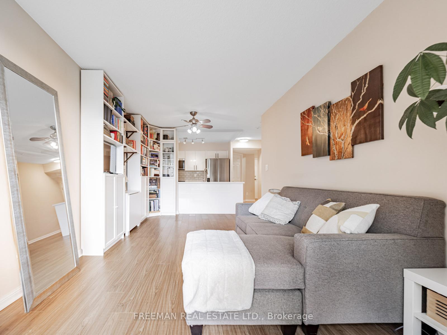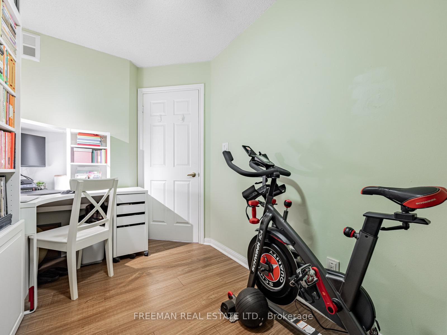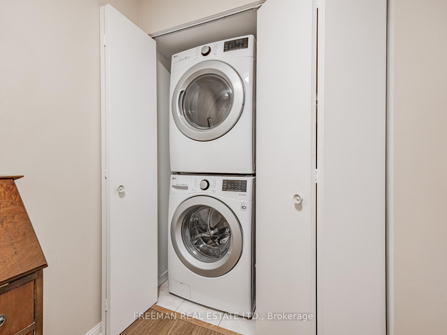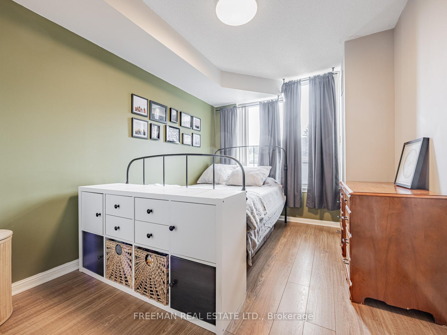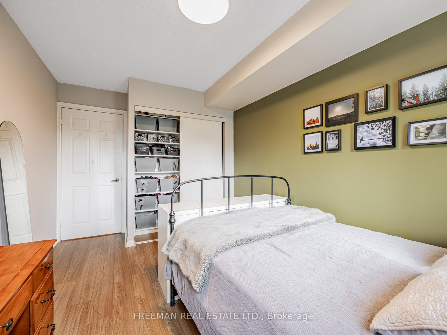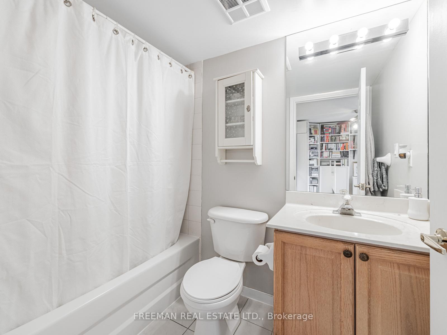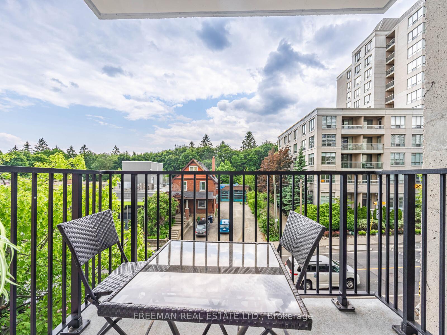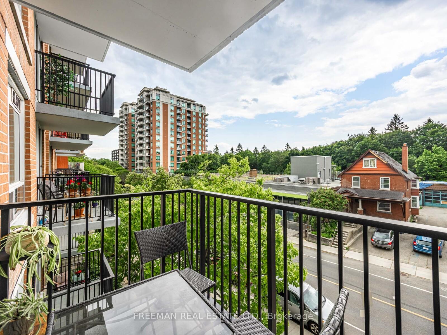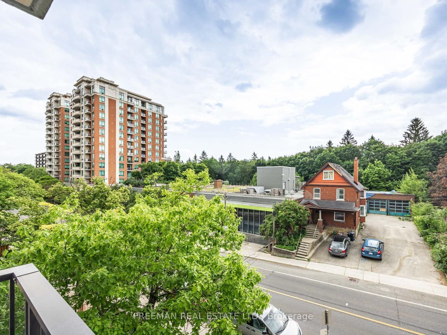$637,500
Available - For Sale
Listing ID: C12215737
260 Merton Stre , Toronto, M4S 3G2, Toronto
| Elegant & Intimate Boutique Style Building On Sought-After Merton St. Large 1 Bedroom Plus Den End Unit. Large Balcony Overlooks Merton St. & Entrance To Kay Gardner Beltline Trail. Parking & Locker Included. New kitchen, floors and appliances. Steps To Subway, Minutes To Hwys, Walk To Beltline Trail, Shops, & Amenities Of Yonge, Davisville & Mt.Pleasant. In this generous layout, the den can be used as 2nd bedroom or home office. Make this condo your home with approximately 725 sq ft of well planned living space. This building is well run by the original property manager. |
| Price | $637,500 |
| Taxes: | $2971.10 |
| Occupancy: | Owner |
| Address: | 260 Merton Stre , Toronto, M4S 3G2, Toronto |
| Postal Code: | M4S 3G2 |
| Province/State: | Toronto |
| Directions/Cross Streets: | Yonge and Mt Pleasant |
| Level/Floor | Room | Length(ft) | Width(ft) | Descriptions | |
| Room 1 | Flat | Foyer | 5.08 | 7.87 | Ceramic Floor, Double Closet |
| Room 2 | Flat | Kitchen | 9.22 | 8.43 | Breakfast Bar, Renovated, Stainless Steel Appl |
| Room 3 | Flat | Living Ro | 9.71 | 17.52 | Laminate, W/O To Balcony |
| Room 4 | Flat | Dining Ro | 9.71 | 17.52 | Laminate, Combined w/Living |
| Room 5 | Flat | Bedroom | 8.82 | 13.71 | Laminate, Double Closet |
| Room 6 | Flat | Den | 11.38 | 6.99 | Laminate |
| Washroom Type | No. of Pieces | Level |
| Washroom Type 1 | 4 | |
| Washroom Type 2 | 0 | |
| Washroom Type 3 | 0 | |
| Washroom Type 4 | 0 | |
| Washroom Type 5 | 0 |
| Total Area: | 0.00 |
| Sprinklers: | Secu |
| Washrooms: | 1 |
| Heat Type: | Heat Pump |
| Central Air Conditioning: | Central Air |
$
%
Years
This calculator is for demonstration purposes only. Always consult a professional
financial advisor before making personal financial decisions.
| Although the information displayed is believed to be accurate, no warranties or representations are made of any kind. |
| FREEMAN REAL ESTATE LTD. |
|
|

Rohit Rangwani
Sales Representative
Dir:
647-885-7849
Bus:
905-793-7797
Fax:
905-593-2619
| Virtual Tour | Book Showing | Email a Friend |
Jump To:
At a Glance:
| Type: | Com - Condo Apartment |
| Area: | Toronto |
| Municipality: | Toronto C10 |
| Neighbourhood: | Mount Pleasant West |
| Style: | Apartment |
| Tax: | $2,971.1 |
| Maintenance Fee: | $839.62 |
| Beds: | 1+1 |
| Baths: | 1 |
| Fireplace: | N |
Locatin Map:
Payment Calculator:

