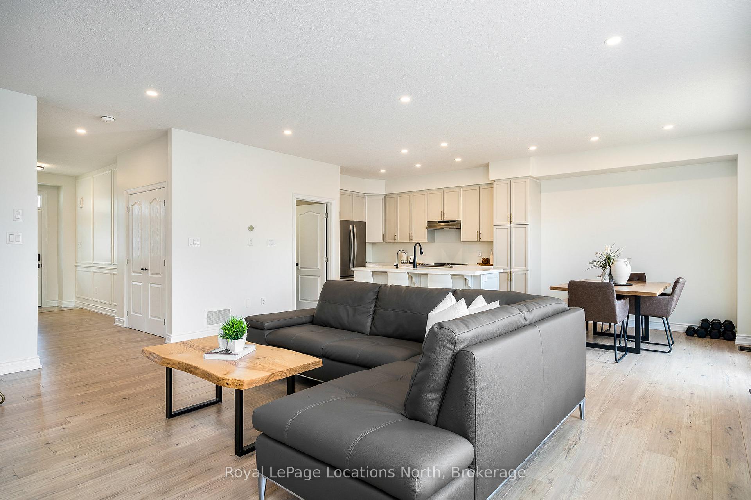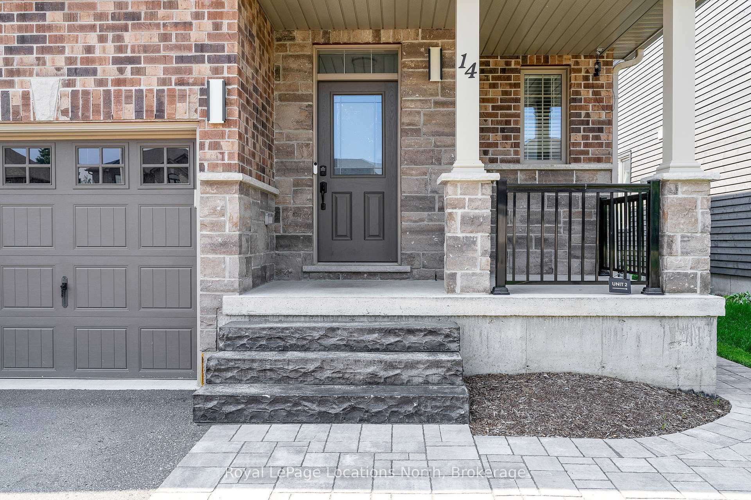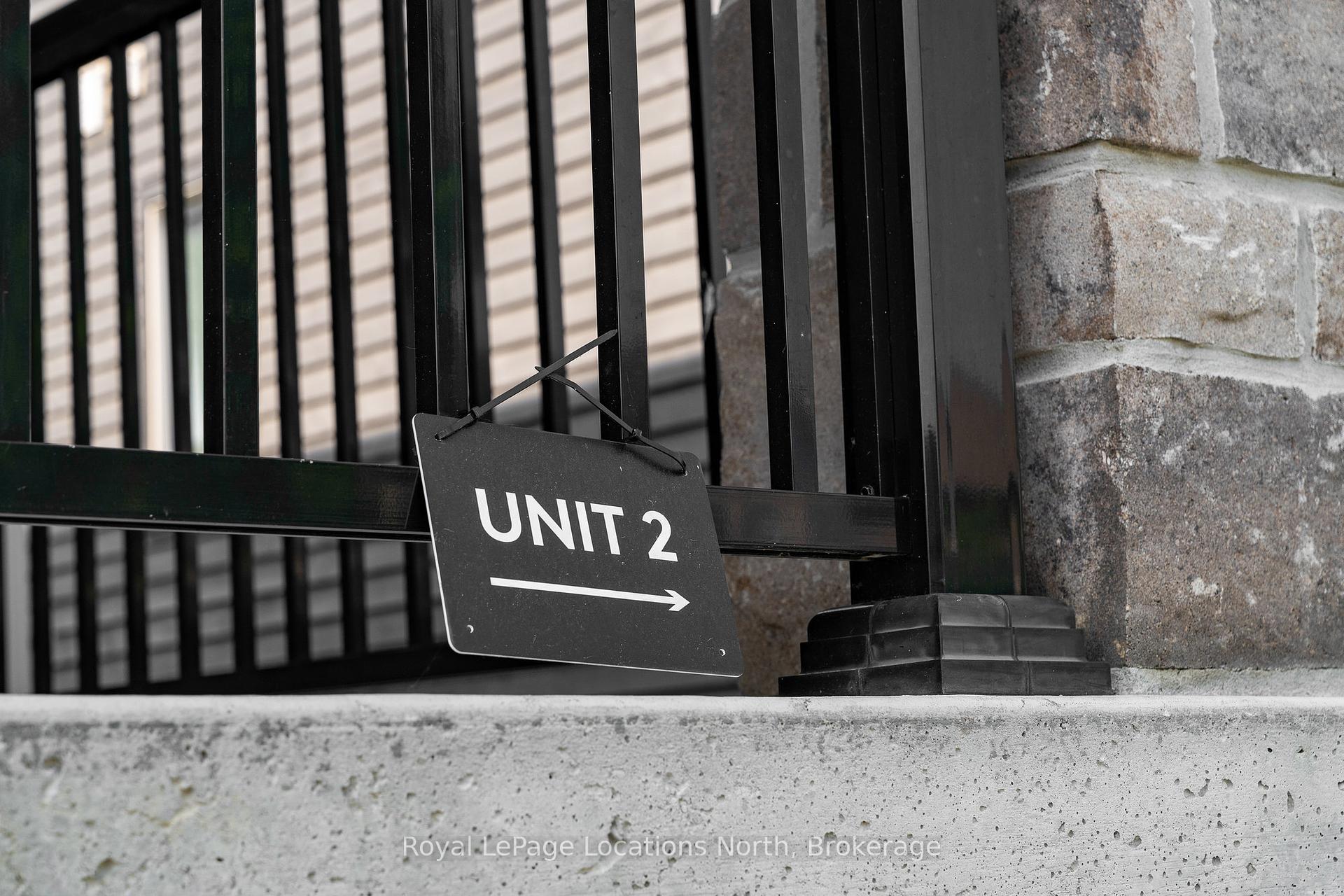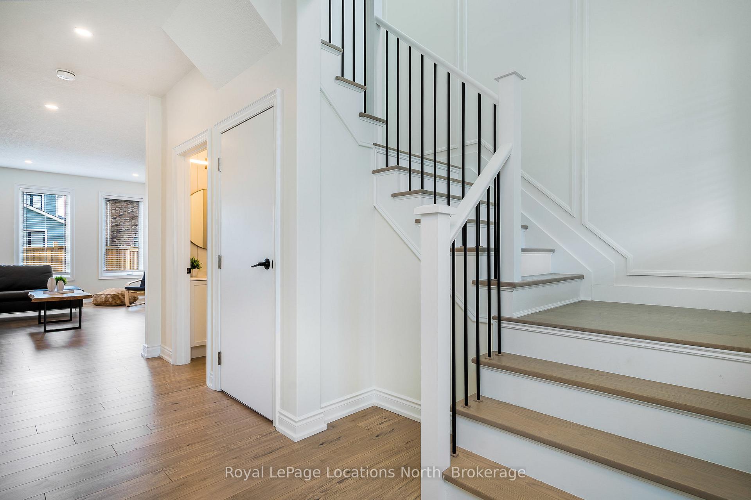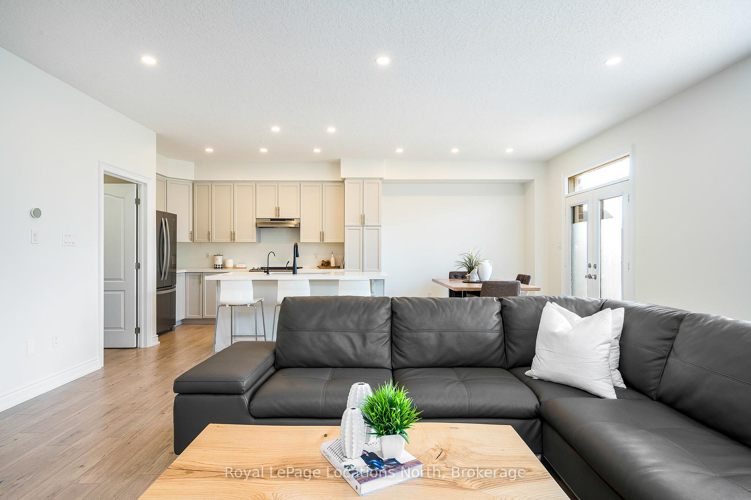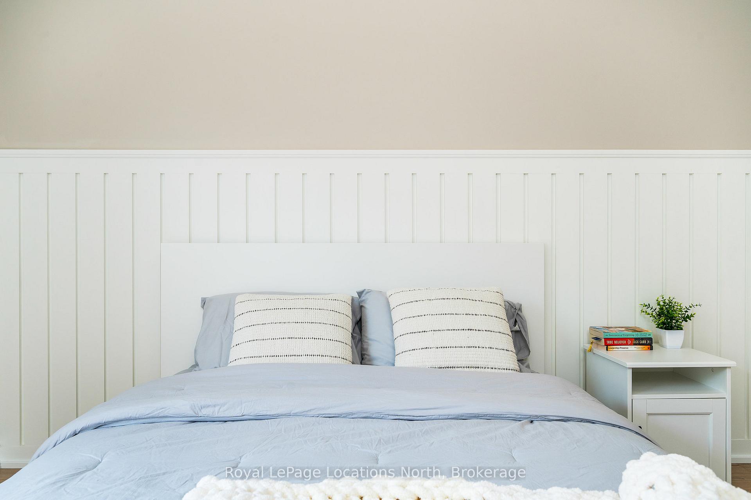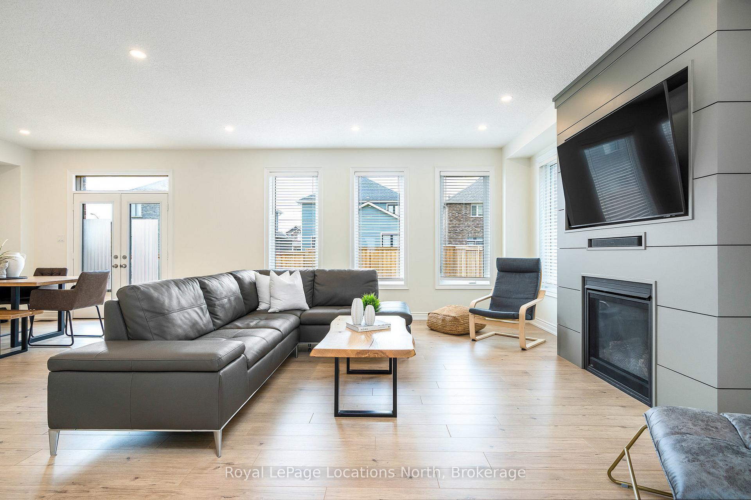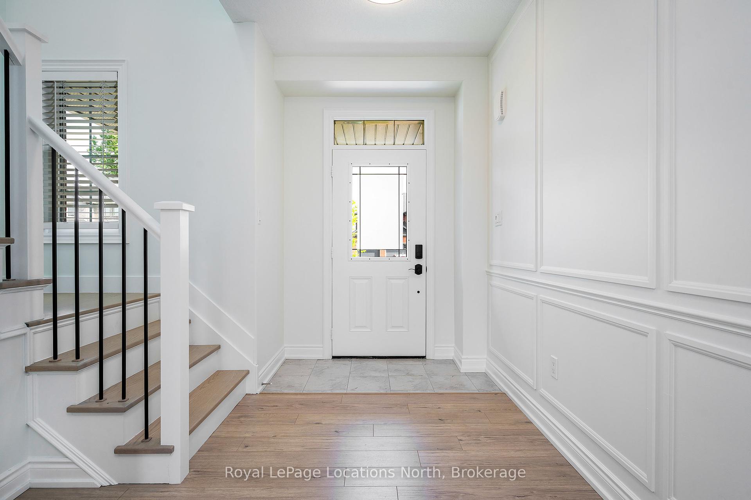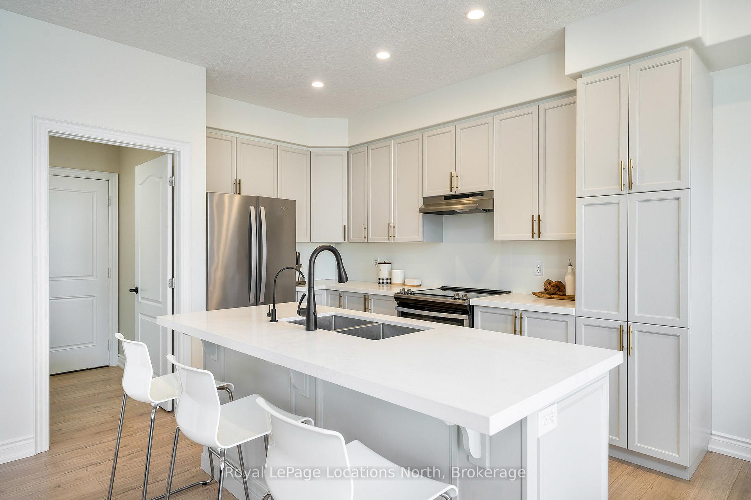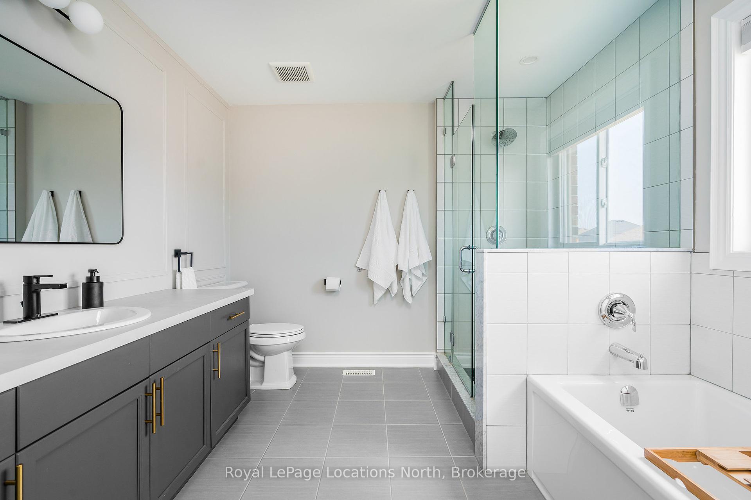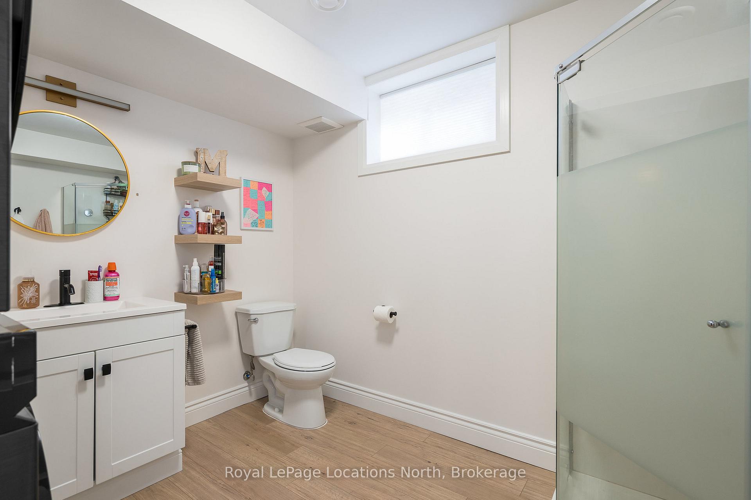$1,150,000
Available - For Sale
Listing ID: S12215705
14 Gilpin Cres , Collingwood, L9Y 4S1, Simcoe
| Stunning Family Home with Legal Basement Apartment in Mountaincroft - Welcome to this beautifully renovated two-storey brick home, perfectly situated on a desirable crescent in Collingwood's sought-after Mountaincroft community. Thoughtfully designed and extensively updated, this home blends timeless elegance with modern functionality perfect for todays family lifestyle. Step inside and be greeted by custom feature walls and refined millwork that add warmth and character throughout. The open-concept main floor offers a welcoming flow, highlighted by engineered hardwood flooring and a cozy gas fireplace, ideal for relaxing on chilly evenings. The updated kitchen, complete with stainless steel appliances, a spacious island and a large dining area easily accommodates family and friends. A stylish two-piece powder room and main-floor laundry add to the everyday convenience. Step outside to a fully fenced backyard with a lovely deck, perfect for entertaining. The yard is thoughtfully roughed-in for a hot tub, with electrical already in place. Upstairs, retreat to the primary suite featuring a spa-inspired ensuite with soaker tub, glass shower, and an oversized walk-in closet that offers the flexibility to convert into a fourth bedroom. Two additional bedrooms share a beautifully appointed 4-piece bath, offering comfort and privacy for family or guests. The attached two-car garage with inside entry provides ample storage. A standout feature of this home is the fully legal basement apartment, complete with private entrance, 1 bedroom, 1 bathroom and full kitchen ideal for extended family, guests, or generating rental income. Set in a welcoming, family-friendly neighbourhood, this home offers the perfect balance of style, space, and functionality. Whether you're looking for a move-in ready residence with income potential or a multi-generational living solution, this Mountaincroft gem is a must-see. |
| Price | $1,150,000 |
| Taxes: | $4834.00 |
| Assessment Year: | 2025 |
| Occupancy: | Owner+T |
| Address: | 14 Gilpin Cres , Collingwood, L9Y 4S1, Simcoe |
| Acreage: | < .50 |
| Directions/Cross Streets: | High St onto Findlay Drive onto Gilpin Cres |
| Rooms: | 10 |
| Rooms +: | 0 |
| Bedrooms: | 4 |
| Bedrooms +: | 1 |
| Family Room: | T |
| Basement: | Separate Ent, Apartment |
| Level/Floor | Room | Length(ft) | Width(ft) | Descriptions | |
| Room 1 | Main | Kitchen | 8.99 | 12.6 | |
| Room 2 | Main | Dining Ro | 8.99 | 9.32 | W/O To Deck |
| Room 3 | Main | Living Ro | 18.34 | 19.25 | Gas Fireplace |
| Room 4 | Main | Bathroom | 2 Pc Bath | ||
| Room 5 | Main | Laundry | 6.43 | 6.07 | |
| Room 6 | Second | Bedroom | 9.97 | 9.97 | Walk-In Closet(s) |
| Room 7 | Second | Bedroom | 13.32 | 10.07 | |
| Room 8 | Second | Bedroom | 13.32 | 10.17 | |
| Room 9 | Second | Bathroom | 7.71 | 9.81 | 4 Pc Bath |
| Room 10 | Second | Primary B | 14.83 | 13.19 | |
| Room 11 | Second | Bathroom | 12.14 | 9.71 | 4 Pc Ensuite |
| Room 12 | Basement | Bedroom | 12.53 | 11.45 | |
| Room 13 | Basement | Family Ro | 19.09 | 23.85 | |
| Room 14 | Basement | Bathroom | 11.18 | 10.14 | 3 Pc Bath |
| Washroom Type | No. of Pieces | Level |
| Washroom Type 1 | 4 | Second |
| Washroom Type 2 | 2 | Main |
| Washroom Type 3 | 4 | Second |
| Washroom Type 4 | 4 | Basement |
| Washroom Type 5 | 0 |
| Total Area: | 0.00 |
| Approximatly Age: | 6-15 |
| Property Type: | Detached |
| Style: | 2-Storey |
| Exterior: | Stone, Brick |
| Garage Type: | Attached |
| (Parking/)Drive: | Private Do |
| Drive Parking Spaces: | 4 |
| Park #1 | |
| Parking Type: | Private Do |
| Park #2 | |
| Parking Type: | Private Do |
| Park #3 | |
| Parking Type: | Other |
| Pool: | None |
| Approximatly Age: | 6-15 |
| Approximatly Square Footage: | 1500-2000 |
| Property Features: | Golf |
| CAC Included: | N |
| Water Included: | N |
| Cabel TV Included: | N |
| Common Elements Included: | N |
| Heat Included: | N |
| Parking Included: | N |
| Condo Tax Included: | N |
| Building Insurance Included: | N |
| Fireplace/Stove: | Y |
| Heat Type: | Forced Air |
| Central Air Conditioning: | Central Air |
| Central Vac: | N |
| Laundry Level: | Syste |
| Ensuite Laundry: | F |
| Elevator Lift: | False |
| Sewers: | Sewer |
| Utilities-Cable: | Y |
| Utilities-Hydro: | Y |
$
%
Years
This calculator is for demonstration purposes only. Always consult a professional
financial advisor before making personal financial decisions.
| Although the information displayed is believed to be accurate, no warranties or representations are made of any kind. |
| Royal LePage Locations North |
|
|

Rohit Rangwani
Sales Representative
Dir:
647-885-7849
Bus:
905-793-7797
Fax:
905-593-2619
| Virtual Tour | Book Showing | Email a Friend |
Jump To:
At a Glance:
| Type: | Freehold - Detached |
| Area: | Simcoe |
| Municipality: | Collingwood |
| Neighbourhood: | Collingwood |
| Style: | 2-Storey |
| Approximate Age: | 6-15 |
| Tax: | $4,834 |
| Beds: | 4+1 |
| Baths: | 4 |
| Fireplace: | Y |
| Pool: | None |
Locatin Map:
Payment Calculator:

