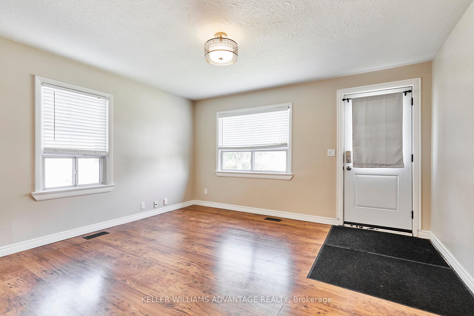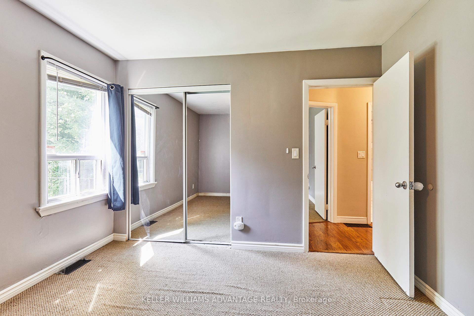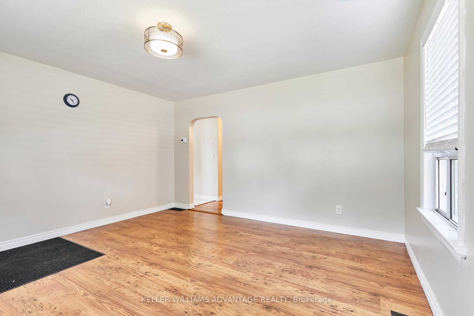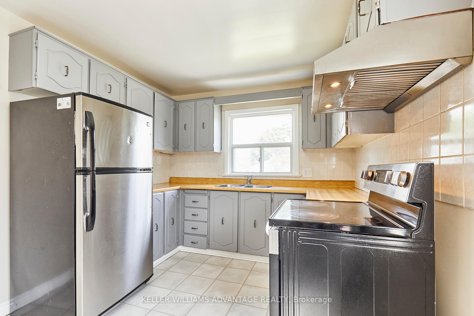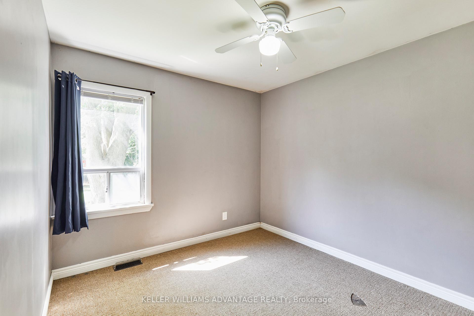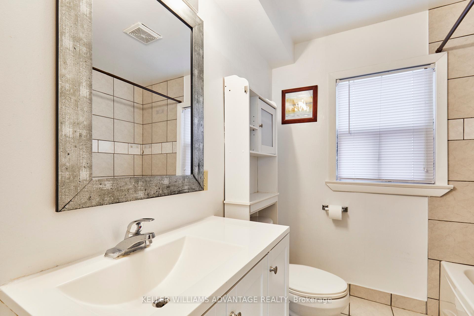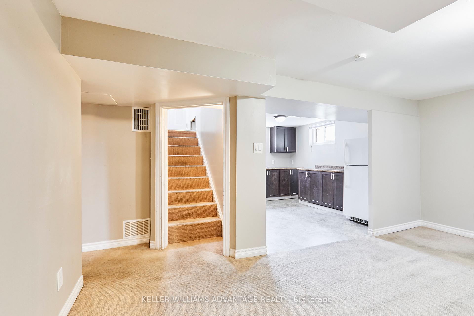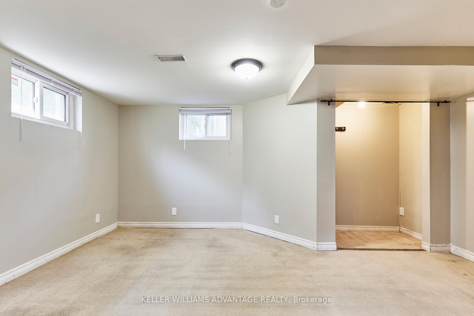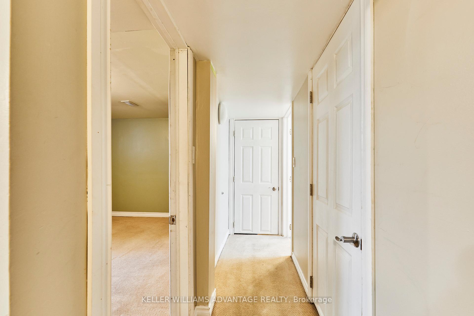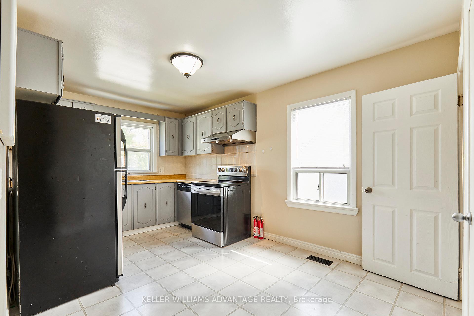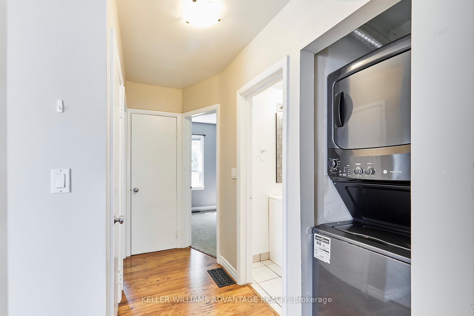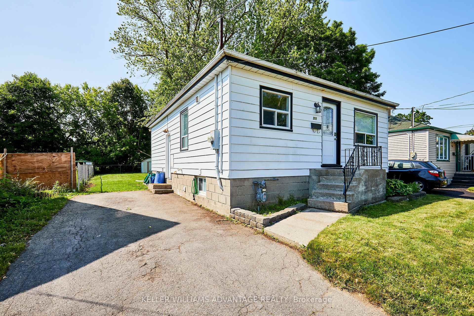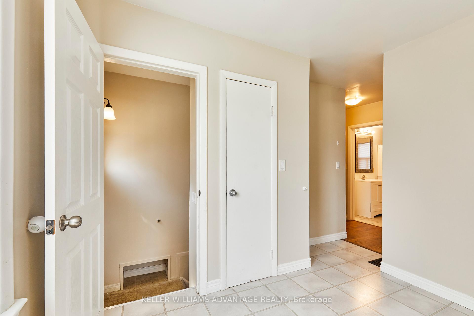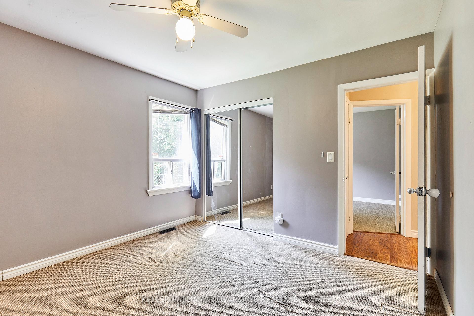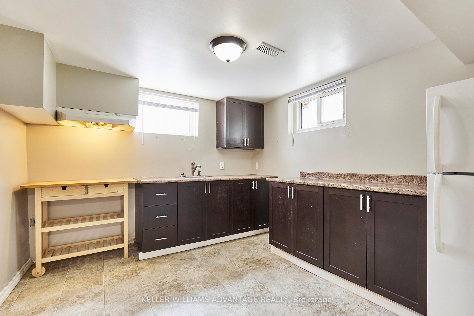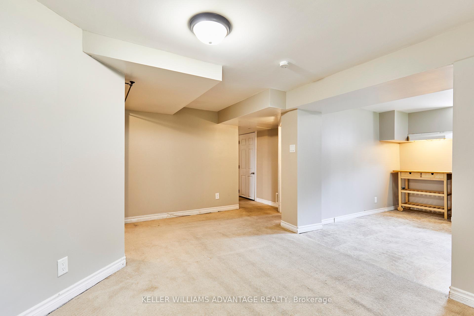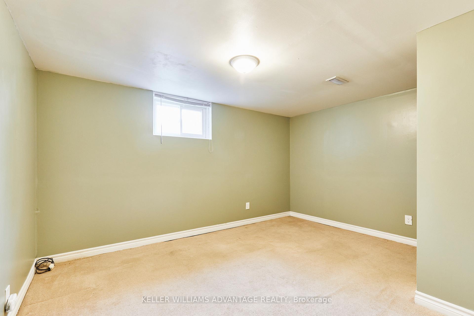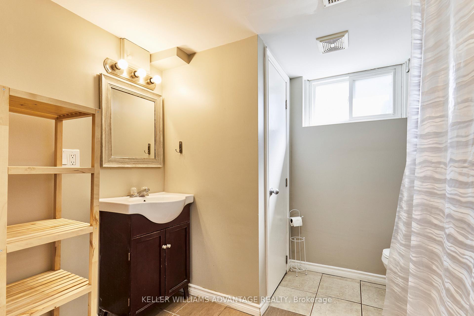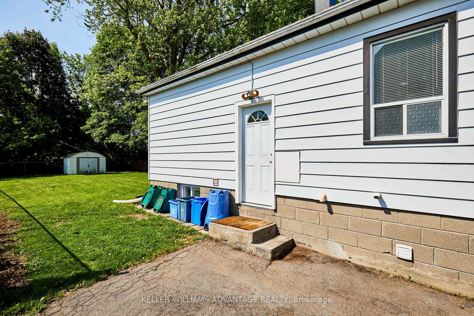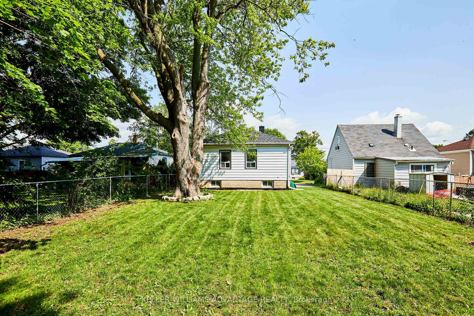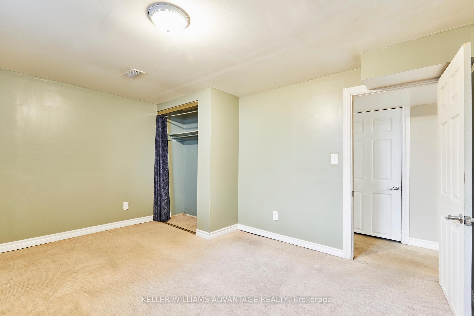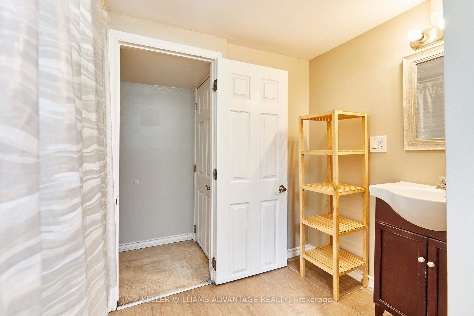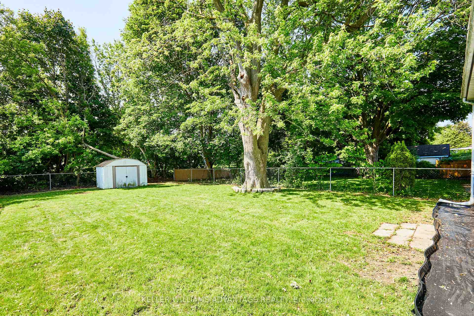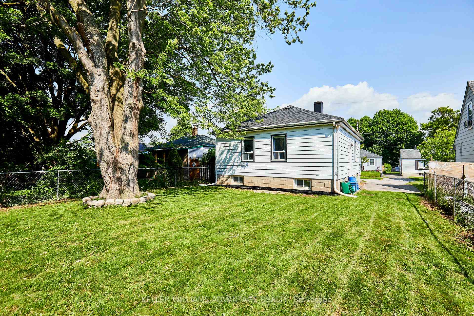$2,500
Available - For Rent
Listing ID: E12213300
211 Marquette Aven , Oshawa, L1J 1W3, Durham
| Welcome to this charming 2+1 bedroom bungalow, tucked away on a peaceful, family-friendly street. This lovely home features a bright main-floor bathroom and durable laminate flooring throughout the living and hallway spaces, offering both style and comfort. The cozy eat-in kitchen is the perfect spot to gather for home-cooked meals and morning coffee. Downstairs, you'll find a spacious recreation room - ideal for movie nights or entertaining as well as an additional bedroom and bathroom. Step outside to a generous backyard, perfect for summer barbecues, gardening, or simply relaxing under the shade of mature trees. Enjoy the convenience of being just minutes from local transit, Oshawa GO Station, Oshawa Centre, Walmart, Costco, shops, dining, and easy access to Highway 401 - ideal for commuters!" |
| Price | $2,500 |
| Taxes: | $0.00 |
| Occupancy: | Vacant |
| Address: | 211 Marquette Aven , Oshawa, L1J 1W3, Durham |
| Directions/Cross Streets: | Nassau & Gibb |
| Rooms: | 4 |
| Rooms +: | 2 |
| Bedrooms: | 2 |
| Bedrooms +: | 1 |
| Family Room: | F |
| Basement: | Finished, Separate Ent |
| Furnished: | Unfu |
| Level/Floor | Room | Length(ft) | Width(ft) | Descriptions | |
| Room 1 | Main | Living Ro | Window, Open Concept | ||
| Room 2 | Main | Kitchen | Eat-in Kitchen, Walk-Out, Tile Floor | ||
| Room 3 | Main | Primary B | Broadloom, Window, Closet | ||
| Room 4 | Main | Bedroom 2 | Broadloom, Window | ||
| Room 5 | Lower | Recreatio | Broadloom, Above Grade Window, Open Concept | ||
| Room 6 | Lower | Bedroom | Broadloom, Above Grade Window, Closet |
| Washroom Type | No. of Pieces | Level |
| Washroom Type 1 | 4 | Main |
| Washroom Type 2 | 4 | Basement |
| Washroom Type 3 | 0 | |
| Washroom Type 4 | 0 | |
| Washroom Type 5 | 0 |
| Total Area: | 0.00 |
| Property Type: | Detached |
| Style: | Bungalow |
| Exterior: | Aluminum Siding |
| Garage Type: | None |
| (Parking/)Drive: | Private |
| Drive Parking Spaces: | 2 |
| Park #1 | |
| Parking Type: | Private |
| Park #2 | |
| Parking Type: | Private |
| Pool: | None |
| Laundry Access: | Ensuite |
| Approximatly Square Footage: | 700-1100 |
| CAC Included: | N |
| Water Included: | N |
| Cabel TV Included: | N |
| Common Elements Included: | N |
| Heat Included: | N |
| Parking Included: | Y |
| Condo Tax Included: | N |
| Building Insurance Included: | N |
| Fireplace/Stove: | N |
| Heat Type: | Forced Air |
| Central Air Conditioning: | Central Air |
| Central Vac: | N |
| Laundry Level: | Syste |
| Ensuite Laundry: | F |
| Sewers: | Sewer |
| Although the information displayed is believed to be accurate, no warranties or representations are made of any kind. |
| KELLER WILLIAMS ADVANTAGE REALTY |
|
|

Rohit Rangwani
Sales Representative
Dir:
647-885-7849
Bus:
905-793-7797
Fax:
905-593-2619
| Book Showing | Email a Friend |
Jump To:
At a Glance:
| Type: | Freehold - Detached |
| Area: | Durham |
| Municipality: | Oshawa |
| Neighbourhood: | Vanier |
| Style: | Bungalow |
| Beds: | 2+1 |
| Baths: | 2 |
| Fireplace: | N |
| Pool: | None |
Locatin Map:


