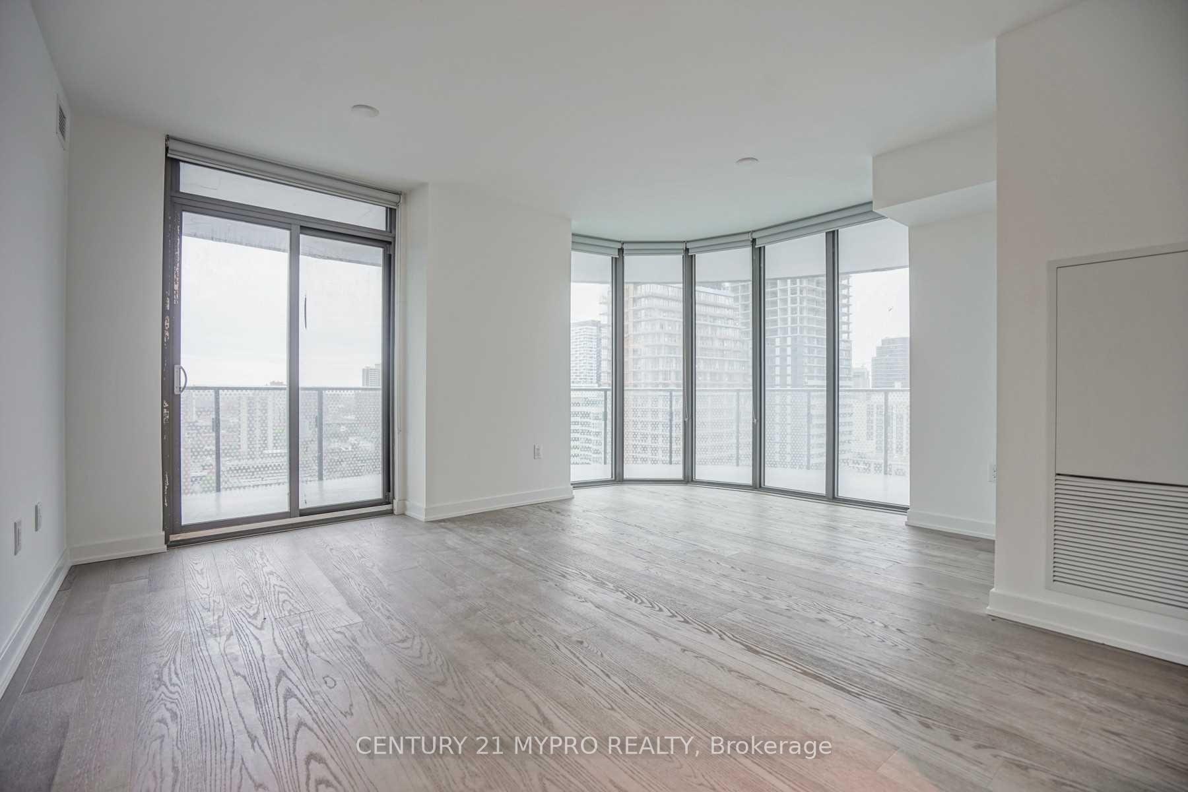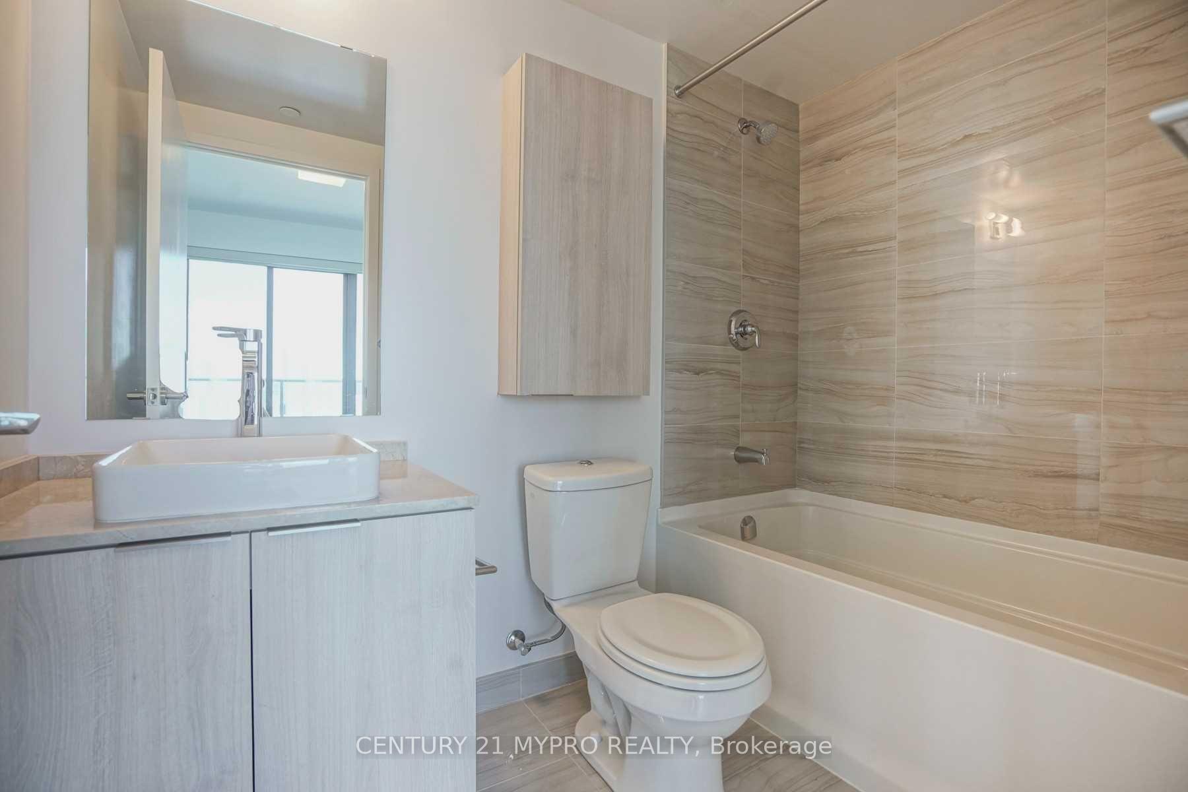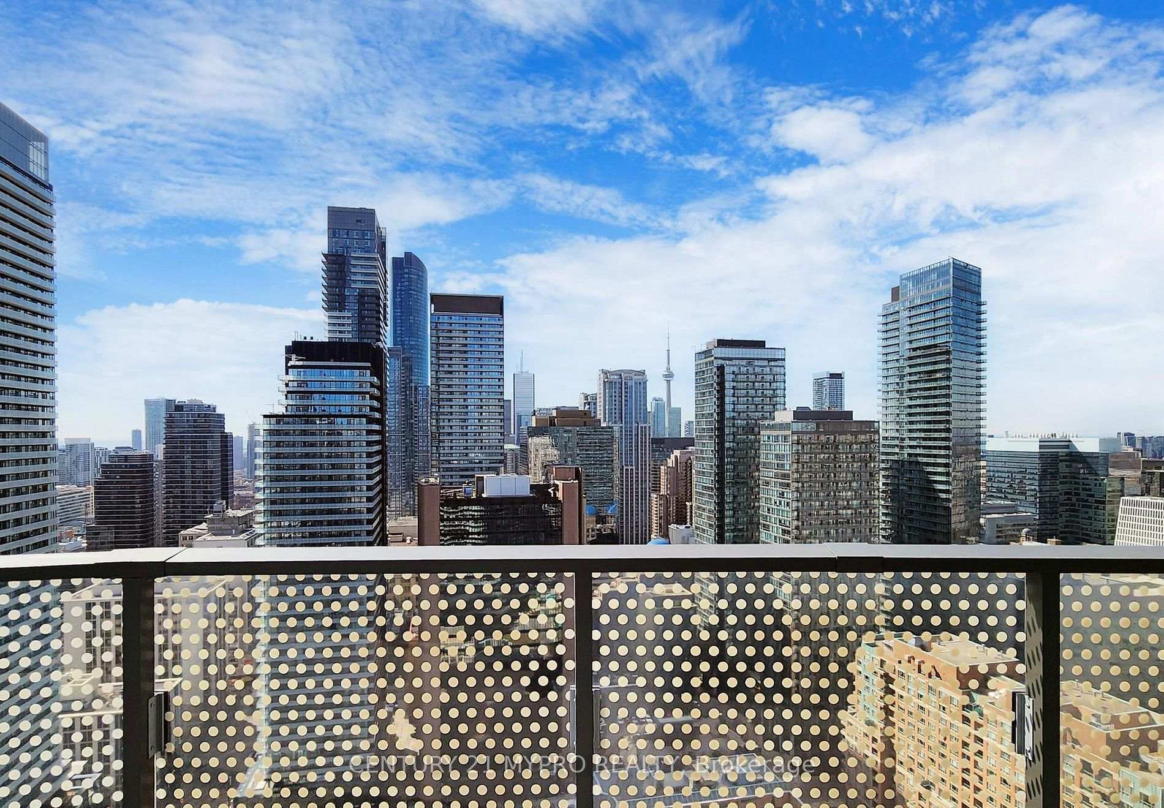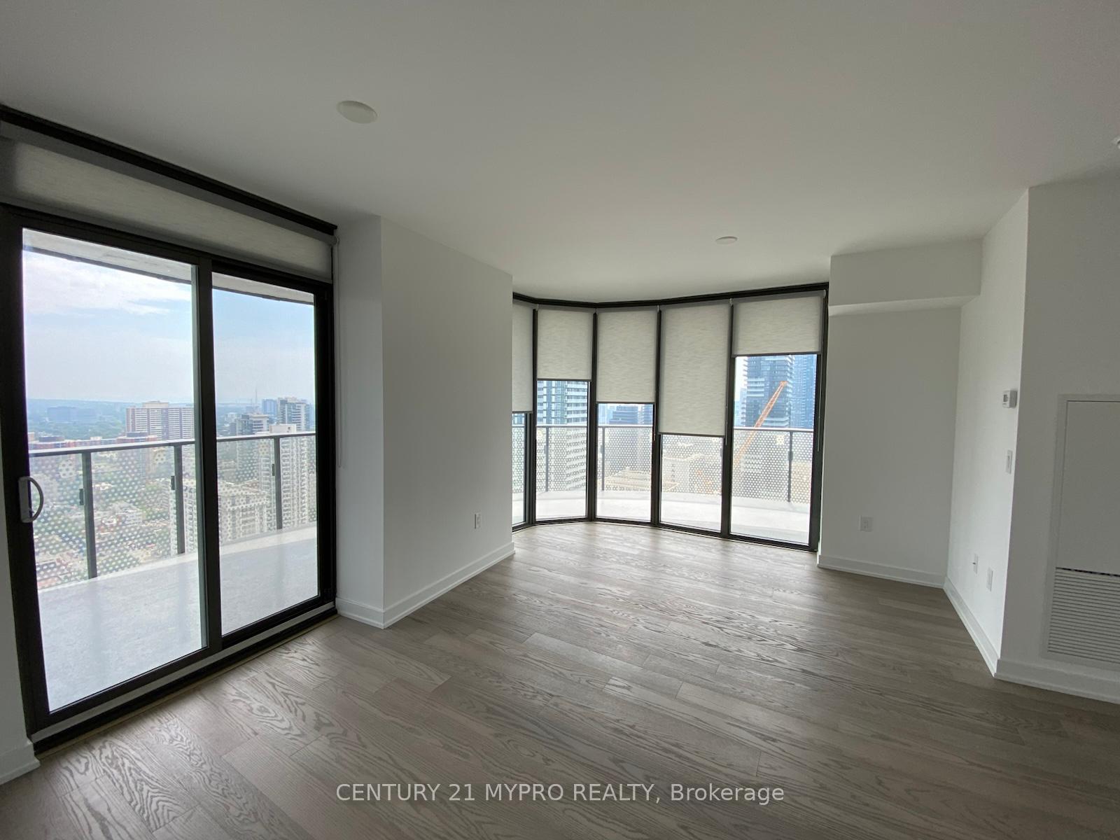$3,600
Available - For Rent
Listing ID: C12215741
11 Wellesley Stre West , Toronto, M4Y 1E8, Toronto
| Bright and spacious 2-bedroom, 2-bathroom corner unit in the sought-after Wellesley on the Park, located in the heart of downtown Toronto. Offering 712 sq.ft. of functional living space plus a large wraparound balcony, this upper-level suite features floor-to-ceiling windows, modern finishes, and unobstructed southeast-facing views of Lake Ontario, the CN Tower, and the city skyline.The open-concept layout includes a sleek kitchen with built-in stainless steel appliances and laminate flooring throughout. Enjoy abundant natural light and incredible day-to-night views from every room.This well-managed building offers world-class amenities: a fully equipped gym, indoor pool, hot tub, steam room, sauna, rooftop deck, outdoor lounge areas, party room, 24hr concierge, and visitor parking.Unbeatable location steps to Wellesley subway station, U of T, Toronto Metropolitan University, hospitals, supermarkets, Yorkville, restaurants, parks, and the financial district. Includes 1 parking space.Move in and enjoy downtown living at its best! |
| Price | $3,600 |
| Taxes: | $0.00 |
| Occupancy: | Vacant |
| Address: | 11 Wellesley Stre West , Toronto, M4Y 1E8, Toronto |
| Postal Code: | M4Y 1E8 |
| Province/State: | Toronto |
| Directions/Cross Streets: | Bay & Wellesley |
| Level/Floor | Room | Length(ft) | Width(ft) | Descriptions | |
| Room 1 | Main | Living Ro | 21.65 | 15.58 | Laminate, Combined w/Dining, W/O To Balcony |
| Room 2 | Main | Dining Ro | 21.65 | 15.58 | Laminate, Combined w/Living, SE View |
| Room 3 | Main | Kitchen | 8 | 7.61 | Laminate, Open Concept, B/I Appliances |
| Room 4 | Main | Primary B | 11.38 | 9.84 | Laminate, Ensuite Bath, W/O To Balcony |
| Room 5 | Main | Bedroom 2 | 8.99 | 8.4 | Laminate, Mirrored Closet, South View |
| Washroom Type | No. of Pieces | Level |
| Washroom Type 1 | 4 | Main |
| Washroom Type 2 | 3 | Main |
| Washroom Type 3 | 0 | |
| Washroom Type 4 | 0 | |
| Washroom Type 5 | 0 |
| Total Area: | 0.00 |
| Approximatly Age: | 0-5 |
| Washrooms: | 2 |
| Heat Type: | Forced Air |
| Central Air Conditioning: | Central Air |
| Although the information displayed is believed to be accurate, no warranties or representations are made of any kind. |
| CENTURY 21 MYPRO REALTY |
|
|

Rohit Rangwani
Sales Representative
Dir:
647-885-7849
Bus:
905-793-7797
Fax:
905-593-2619
| Book Showing | Email a Friend |
Jump To:
At a Glance:
| Type: | Com - Condo Apartment |
| Area: | Toronto |
| Municipality: | Toronto C01 |
| Neighbourhood: | Bay Street Corridor |
| Style: | Apartment |
| Approximate Age: | 0-5 |
| Beds: | 2 |
| Baths: | 2 |
| Fireplace: | N |
Locatin Map:
























