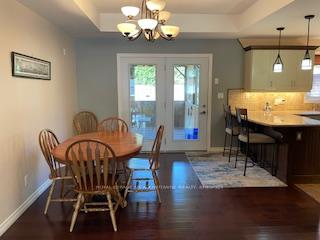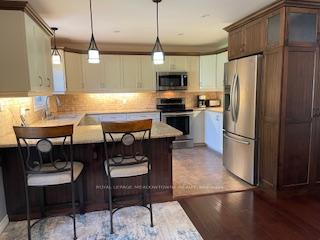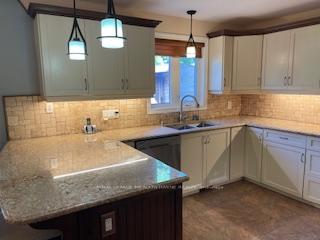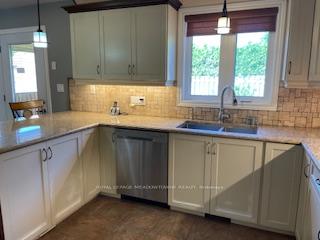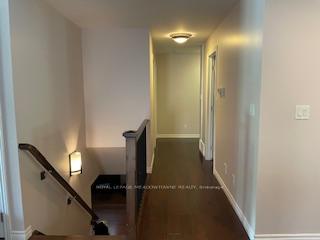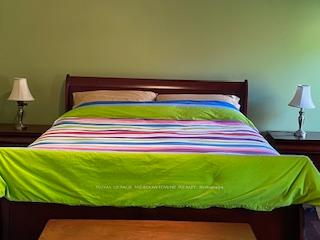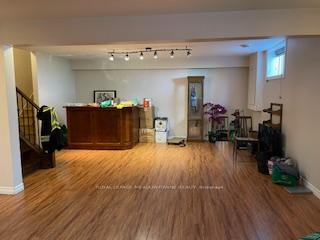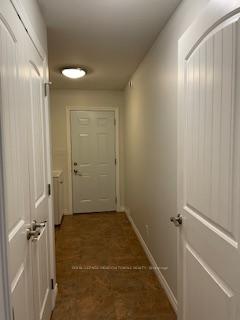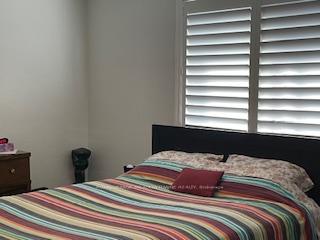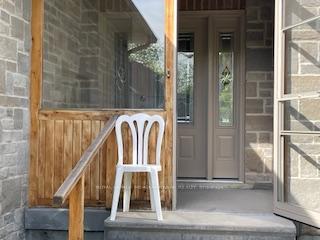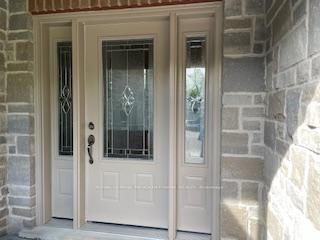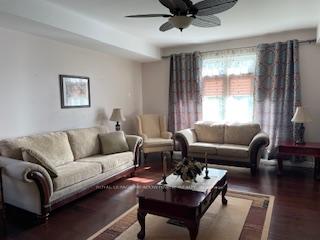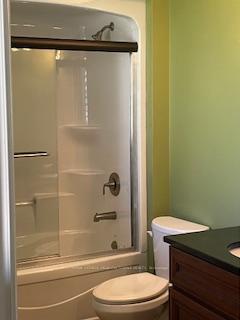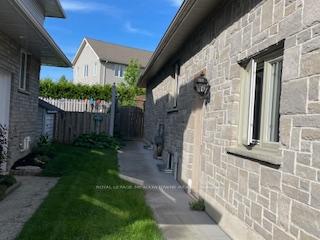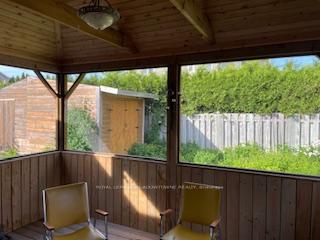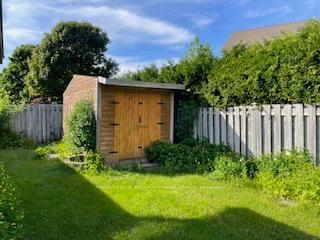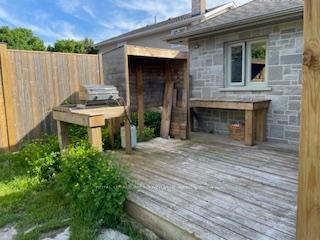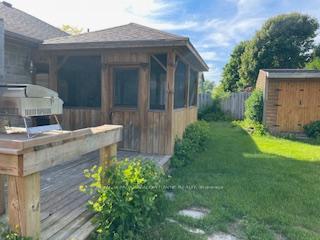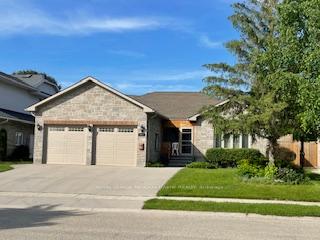$779,000
Available - For Sale
Listing ID: X12186659
237 2nd Aven , Hanover, N4N 3S2, Grey County
| Amazing curb appeal, sought after detached stone bungalow, double car garage, 12 years old. Enjoy an enclosed front porch & upon entry a spacious foyer with double closet, open concept, hardwood & ceramic main floors, NO carpet! Beautiful kitchen with granite counters, tumbled marble backsplash & breakfast bar, walkout from French doors in the dining room to the huge covered & screened deck. 2+2 bedrooms, 3 bathrooms, primary bedroom features a 4pc ensuite & walk-in closet. Relax by the gas fireplace in the bright & spacious living room. There is a separate entrance (walk up) in the garage to the finished basement with a massive rec rom with wet bar. Also garage access to the main floor laundry room, 2nd laundry hook up in furnace room. The backyard is fully fenced with a BBQ area & deck counter & an expansive shed/workshop. A home to enjoy with family and friends idyllically located steps to walking trails along the Saugeen River. |
| Price | $779,000 |
| Taxes: | $5580.00 |
| Occupancy: | Owner |
| Address: | 237 2nd Aven , Hanover, N4N 3S2, Grey County |
| Acreage: | < .50 |
| Directions/Cross Streets: | Grey Rd 10 / 10th Ave / 3rd Street / 2nd Avenue |
| Rooms: | 8 |
| Rooms +: | 4 |
| Bedrooms: | 2 |
| Bedrooms +: | 2 |
| Family Room: | F |
| Basement: | Finished, Separate Ent |
| Level/Floor | Room | Length(ft) | Width(ft) | Descriptions | |
| Room 1 | Main | Living Ro | 21.39 | 15.15 | Hardwood Floor, Floor/Ceil Fireplace |
| Room 2 | Main | Dining Ro | 12.17 | 10.66 | Hardwood Floor, French Doors, W/O To Deck |
| Room 3 | Main | Kitchen | 12 | 12.96 | Ceramic Floor, Breakfast Bar, Granite Counters |
| Room 4 | Main | Primary B | 14.27 | 13.05 | Hardwood Floor, 4 Pc Ensuite, Walk-In Closet(s) |
| Room 5 | Main | Bathroom | 9.38 | 5.58 | Ceramic Floor |
| Room 6 | Main | Bedroom 2 | 13.38 | 11.32 | Hardwood Floor, Mirrored Closet |
| Room 7 | Main | Bathroom | 8.99 | 5.64 | Ceramic Floor, 3 Pc Bath, Granite Counters |
| Room 8 | Main | Laundry | 13.68 | 5.74 | Ceramic Floor, Double Closet, Access To Garage |
| Room 9 | Basement | Recreatio | 34.11 | 13.58 | Laminate, Wet Bar |
| Room 10 | Basement | Bedroom 3 | 11.45 | 14.5 | Laminate |
| Room 11 | Basement | Bedroom 4 | 13.32 | 12.04 | Laminate |
| Room 12 | Basement | Bathroom | 9.84 | 4.89 | Ceramic Floor, 3 Pc Bath, Granite Counters |
| Washroom Type | No. of Pieces | Level |
| Washroom Type 1 | 4 | Main |
| Washroom Type 2 | 3 | Main |
| Washroom Type 3 | 3 | Basement |
| Washroom Type 4 | 0 | |
| Washroom Type 5 | 0 |
| Total Area: | 0.00 |
| Approximatly Age: | 6-15 |
| Property Type: | Detached |
| Style: | Bungalow |
| Exterior: | Stone |
| Garage Type: | Attached |
| (Parking/)Drive: | Private Do |
| Drive Parking Spaces: | 4 |
| Park #1 | |
| Parking Type: | Private Do |
| Park #2 | |
| Parking Type: | Private Do |
| Pool: | None |
| Other Structures: | Garden Shed |
| Approximatly Age: | 6-15 |
| Approximatly Square Footage: | 1500-2000 |
| Property Features: | Clear View, Hospital |
| CAC Included: | N |
| Water Included: | N |
| Cabel TV Included: | N |
| Common Elements Included: | N |
| Heat Included: | N |
| Parking Included: | N |
| Condo Tax Included: | N |
| Building Insurance Included: | N |
| Fireplace/Stove: | Y |
| Heat Type: | Forced Air |
| Central Air Conditioning: | Central Air |
| Central Vac: | Y |
| Laundry Level: | Syste |
| Ensuite Laundry: | F |
| Elevator Lift: | False |
| Sewers: | Sewer |
$
%
Years
This calculator is for demonstration purposes only. Always consult a professional
financial advisor before making personal financial decisions.
| Although the information displayed is believed to be accurate, no warranties or representations are made of any kind. |
| ROYAL LEPAGE MEADOWTOWNE REALTY |
|
|

Rohit Rangwani
Sales Representative
Dir:
647-885-7849
Bus:
905-793-7797
Fax:
905-593-2619
| Book Showing | Email a Friend |
Jump To:
At a Glance:
| Type: | Freehold - Detached |
| Area: | Grey County |
| Municipality: | Hanover |
| Neighbourhood: | Hanover |
| Style: | Bungalow |
| Approximate Age: | 6-15 |
| Tax: | $5,580 |
| Beds: | 2+2 |
| Baths: | 3 |
| Fireplace: | Y |
| Pool: | None |
Locatin Map:
Payment Calculator:

