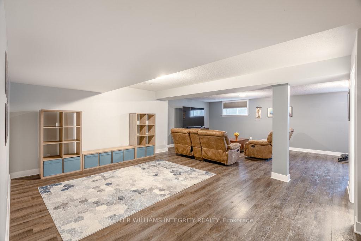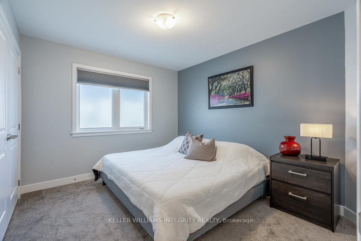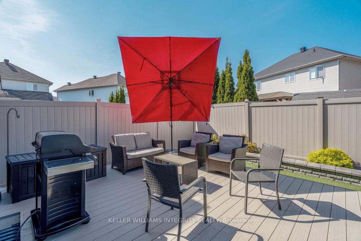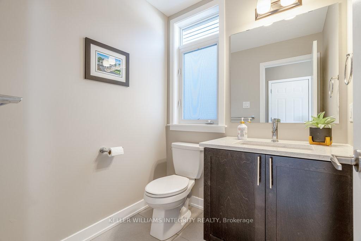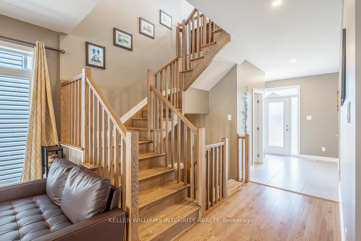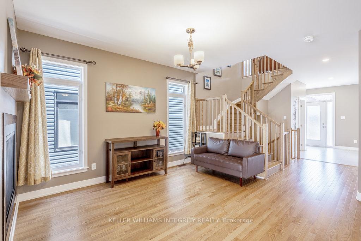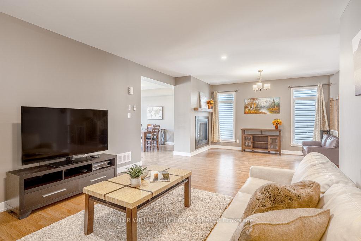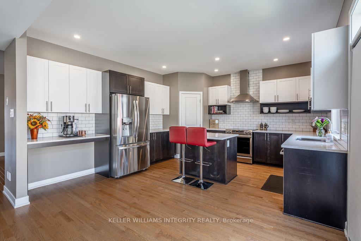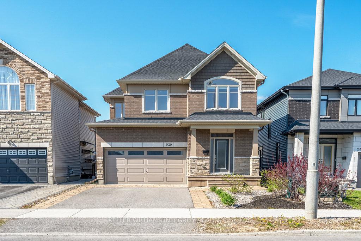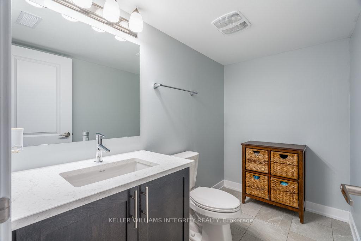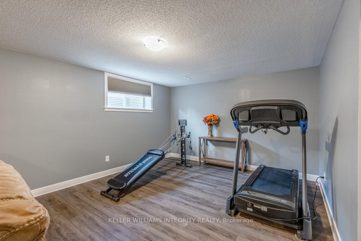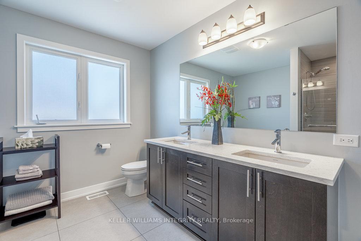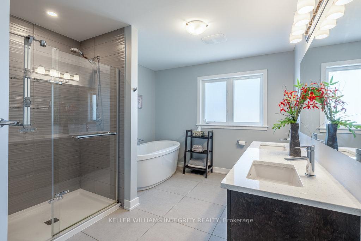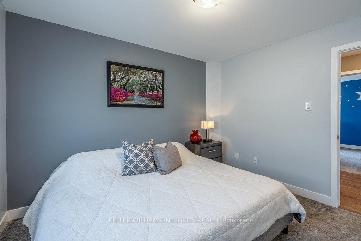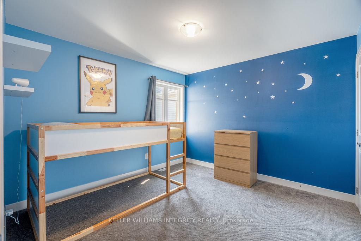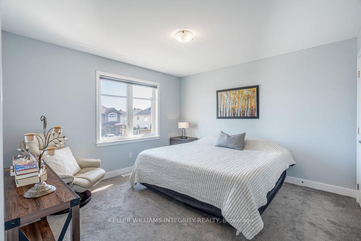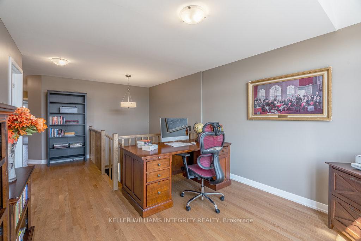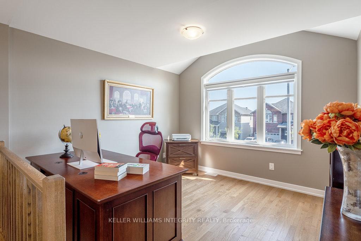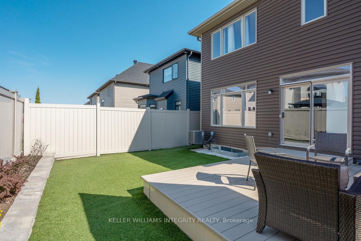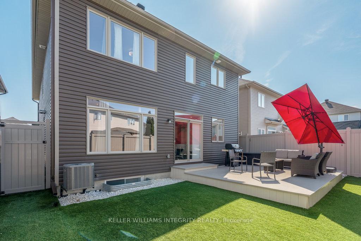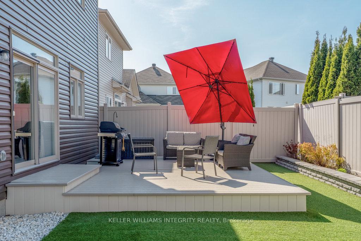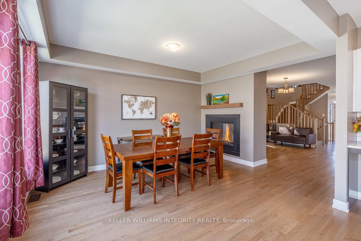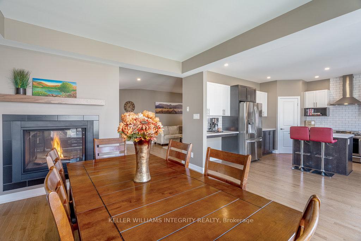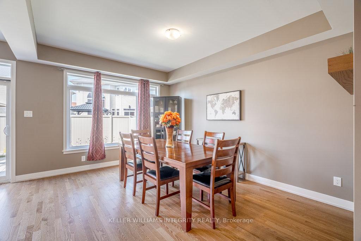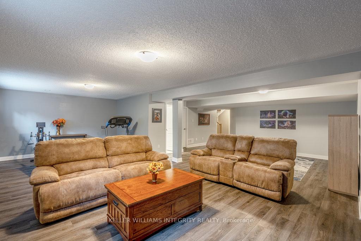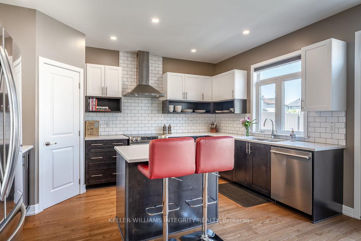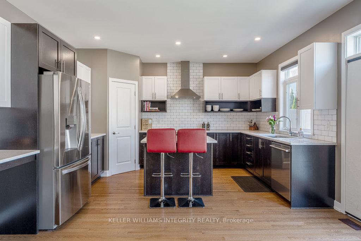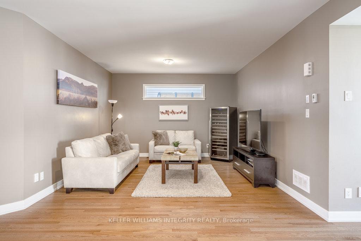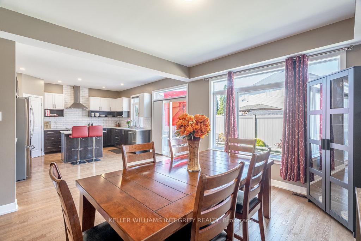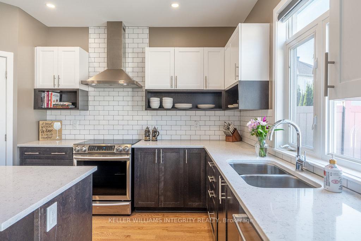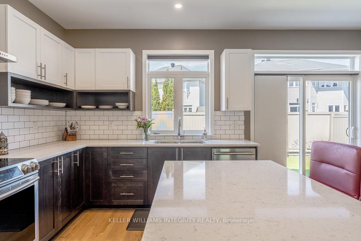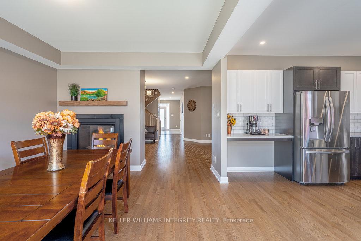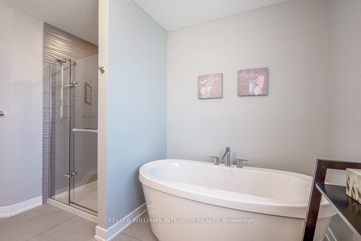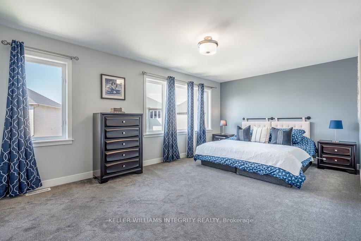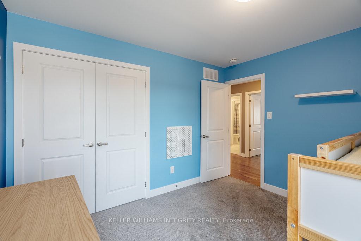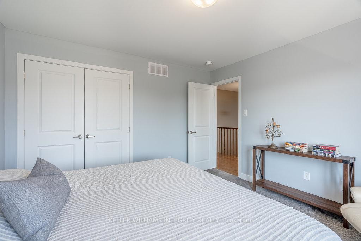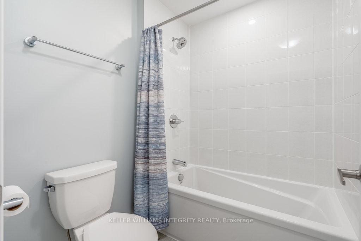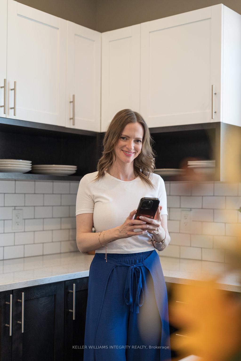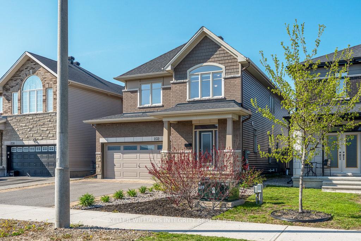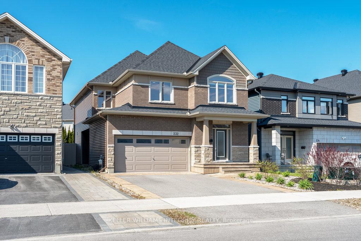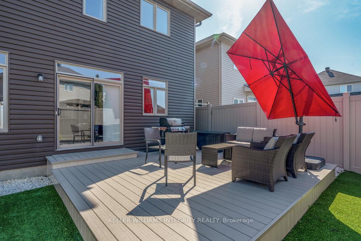$899,000
Available - For Sale
Listing ID: X12150356
232 Joshua Stre , Orleans - Convent Glen and Area, K1W 0B9, Ottawa
| **EXCEPTIONAL VALUE!!** With 3,355 sq. ft. of smartly designed living space this spacious 2020 Claridge home is PRICED TO SELL! Located just steps from two parks and the scenic Prescott-Russell Trail Link, this property perfectly blends comfort, style, and convenience. The heart of the home offers distinct living and dining areas, highlighted by quartz countertops, stainless steel appliances, a walk-in pantry, and a striking double-sided fireplace that brings warmth and charm to both spaces. Upstairs, you'll find four generously sized bedrooms plus a loft drenched in natural light The primary bedroom features a spacious ensuite with a relaxing soaker tub for your private retreat at the end of a long day. A dedicated laundry room completes the second level. The finished basement includes a full bathroom and flexible space ideal for a family room, kids' play area, or home gym. Outside, enjoy a low-maintenance backyard complete with a deck, pet-friendly artificial turf and vinyl fencing, perfect for relaxing or entertaining with minimal upkeep. This is more than just a home: it's a lifestyle upgrade. Book your showing today! |
| Price | $899,000 |
| Taxes: | $6285.00 |
| Assessment Year: | 2024 |
| Occupancy: | Owner |
| Address: | 232 Joshua Stre , Orleans - Convent Glen and Area, K1W 0B9, Ottawa |
| Directions/Cross Streets: | Saddleridge Dr and Spring Valley Dr |
| Rooms: | 15 |
| Bedrooms: | 4 |
| Bedrooms +: | 0 |
| Family Room: | T |
| Basement: | Full, Finished |
| Level/Floor | Room | Length(ft) | Width(ft) | Descriptions | |
| Room 1 | Main | Foyer | 10.82 | 8.53 | 2 Pc Bath, Access To Garage |
| Room 2 | Main | Bathroom | 5.58 | 5.25 | 2 Pc Bath |
| Room 3 | Main | Kitchen | 16.4 | 14.43 | Breakfast Bar, B/I Desk, W/O To Yard |
| Room 4 | Main | Dining Ro | 14.43 | 13.12 | |
| Room 5 | Main | Sitting | 13.45 | 13.12 | 2 Way Fireplace |
| Room 6 | Main | Living Ro | 14.43 | 12.46 | |
| Room 7 | Second | Loft | 11.15 | 11.15 | Large Window |
| Room 8 | Second | Primary B | 18.7 | 15.74 | 5 Pc Ensuite, Walk-In Closet(s) |
| Room 9 | Second | Bathroom | 11.15 | 7.22 | 5 Pc Bath |
| Room 10 | Second | Bedroom | 11.81 | 11.81 | |
| Room 11 | Second | Bedroom | 11.15 | 10.82 | |
| Room 12 | Second | Bedroom | 11.15 | 9.84 | |
| Room 13 | Second | Bathroom | 13.45 | 9.51 | 4 Pc Bath |
| Room 14 | Second | Laundry | 5.9 | 5.25 | |
| Room 15 | Basement | Living Ro | 27.55 | 26.9 | Carpet Free |
| Washroom Type | No. of Pieces | Level |
| Washroom Type 1 | 2 | Main |
| Washroom Type 2 | 4 | Second |
| Washroom Type 3 | 5 | Second |
| Washroom Type 4 | 2 | Basement |
| Washroom Type 5 | 0 |
| Total Area: | 0.00 |
| Approximatly Age: | 0-5 |
| Property Type: | Detached |
| Style: | 2-Storey |
| Exterior: | Brick |
| Garage Type: | Attached |
| (Parking/)Drive: | Private Do |
| Drive Parking Spaces: | 2 |
| Park #1 | |
| Parking Type: | Private Do |
| Park #2 | |
| Parking Type: | Private Do |
| Pool: | None |
| Approximatly Age: | 0-5 |
| Approximatly Square Footage: | 2500-3000 |
| Property Features: | Public Trans, Fenced Yard |
| CAC Included: | N |
| Water Included: | N |
| Cabel TV Included: | N |
| Common Elements Included: | N |
| Heat Included: | N |
| Parking Included: | N |
| Condo Tax Included: | N |
| Building Insurance Included: | N |
| Fireplace/Stove: | Y |
| Heat Type: | Forced Air |
| Central Air Conditioning: | Central Air |
| Central Vac: | N |
| Laundry Level: | Syste |
| Ensuite Laundry: | F |
| Elevator Lift: | False |
| Sewers: | Sewer |
| Water: | None |
| Water Supply Types: | None |
| Utilities-Cable: | Y |
| Utilities-Hydro: | Y |
$
%
Years
This calculator is for demonstration purposes only. Always consult a professional
financial advisor before making personal financial decisions.
| Although the information displayed is believed to be accurate, no warranties or representations are made of any kind. |
| KELLER WILLIAMS INTEGRITY REALTY |
|
|

Rohit Rangwani
Sales Representative
Dir:
647-885-7849
Bus:
905-793-7797
Fax:
905-593-2619
| Book Showing | Email a Friend |
Jump To:
At a Glance:
| Type: | Freehold - Detached |
| Area: | Ottawa |
| Municipality: | Orleans - Convent Glen and Area |
| Neighbourhood: | 2013 - Mer Bleue/Bradley Estates/Anderson Pa |
| Style: | 2-Storey |
| Approximate Age: | 0-5 |
| Tax: | $6,285 |
| Beds: | 4 |
| Baths: | 4 |
| Fireplace: | Y |
| Pool: | None |
Locatin Map:
Payment Calculator:


