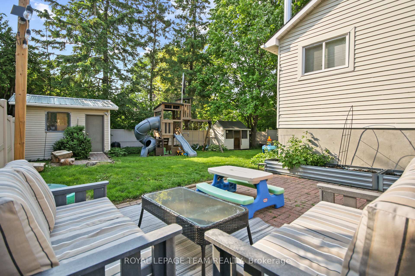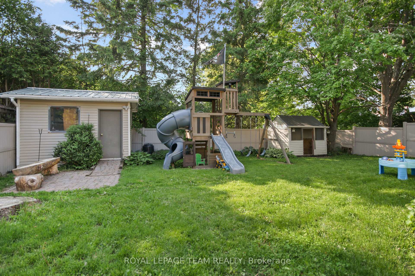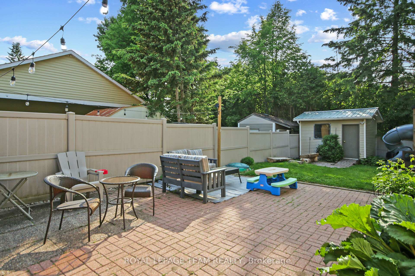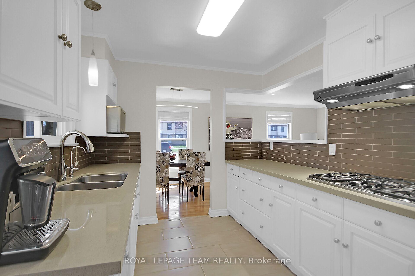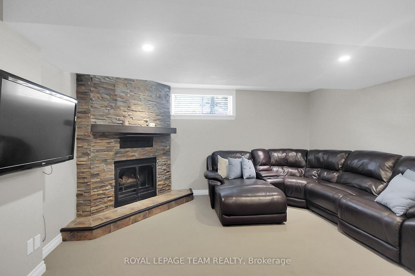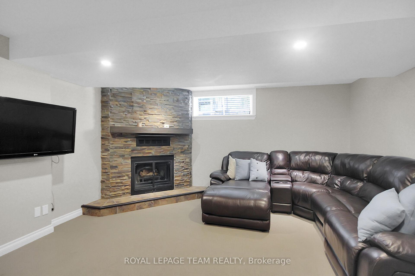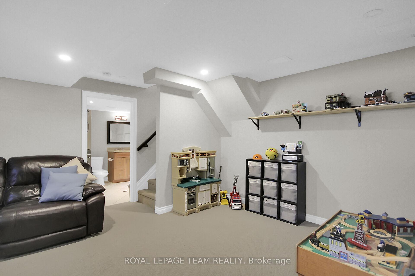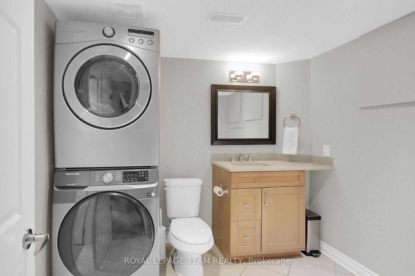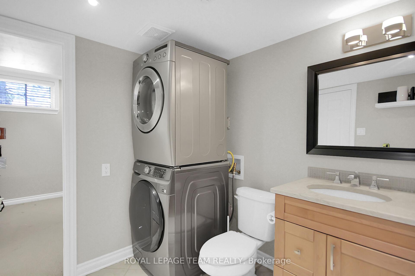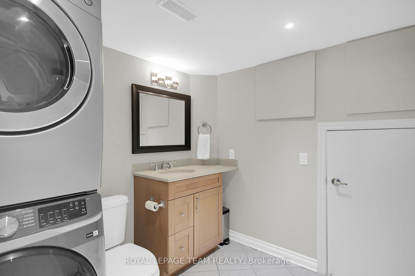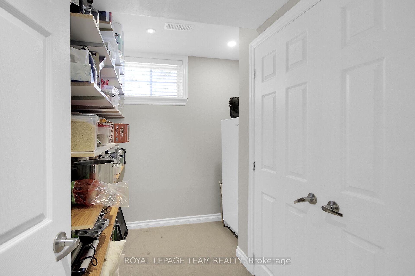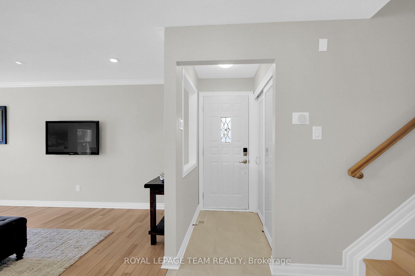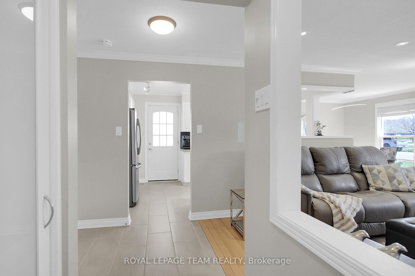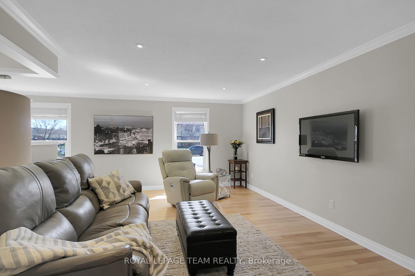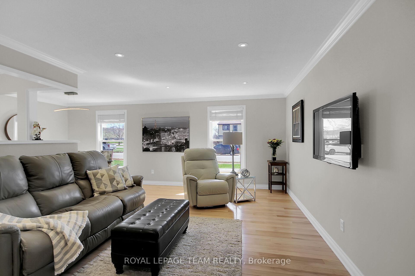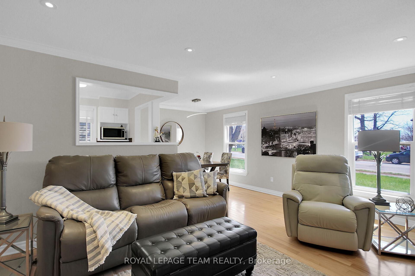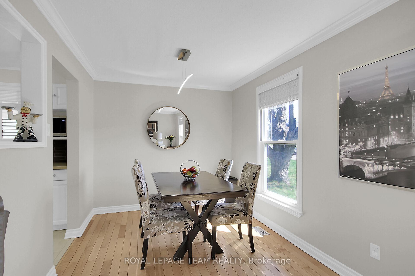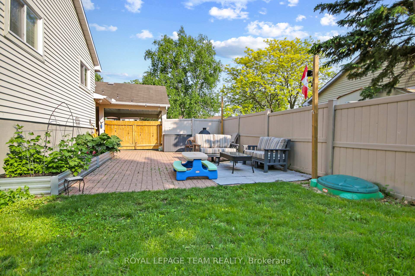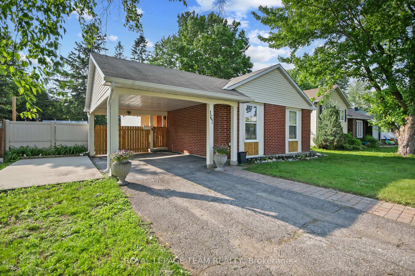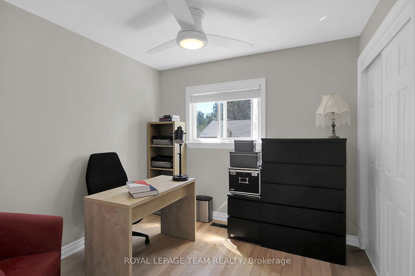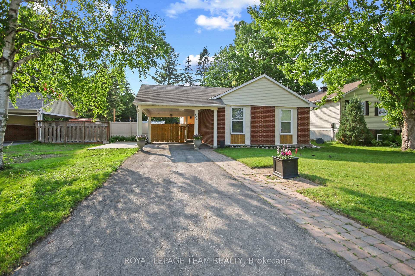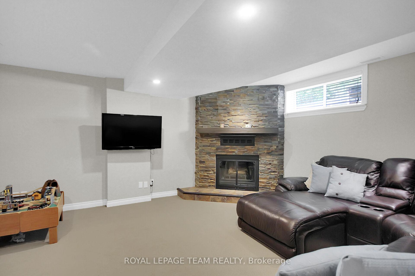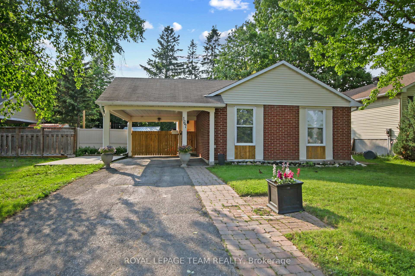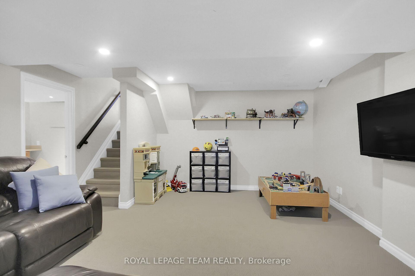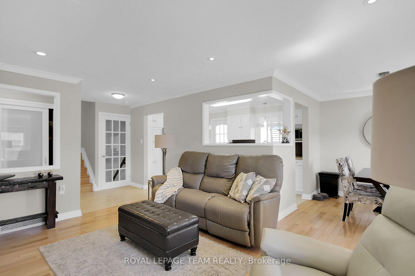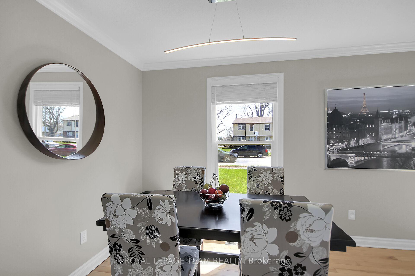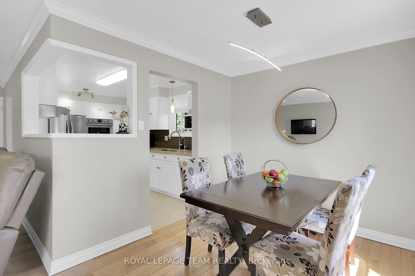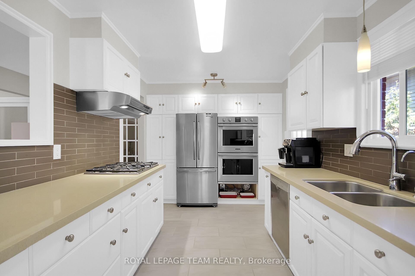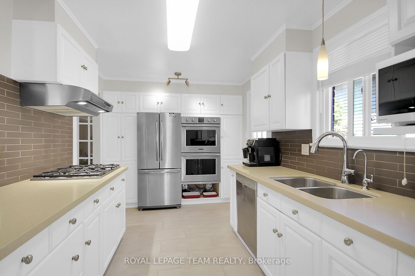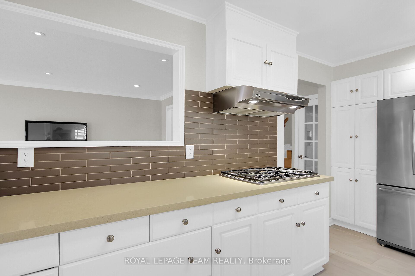$619,900
Available - For Sale
Listing ID: X12215758
167 Abbeyhill Driv , Kanata, K2L 2E9, Ottawa
| Welcome home to this beautifully appointed single family home . Much to offer in this back split. Upgraded kitchen ,quartz counter tops , gas cook top, 2 wall ovens . Access to side yard from the kitchen. The home was freshly painted in 2024. Maple floors on main level . Kitchen has been opened to create open concept .Main floor family room . Good size windows in both family room and Dining room. Lower level features spacious 2nd family room with a wood burning fireplace. 2 pc bath on this level as well. Pantry/storage room off Laundry/powder room . Crawl space features lots of storage . The upper bedroom level has three bedrooms , all offer good floor space and closet space. The main bath has a whirlpool tub and a separate shower. Children will enjoy the deep tub. Furnace 2014, Central Air 2014, windows 2006 This location allows you to walk to so many amenities. Close to schools, shopping , connivence store at corner. Public pool and library a five minuet walk . The carport is good and wide . The fence was installed in 2013 Excellent sized patio with BBQ area as well as a great size yard for the children. The storage shed has new tin roof installed in 2025. Childs play house in rear yard . Seller says driveway pavement needs repair. He is prepared to have it done or reduce price by the amount quoted he has in his possession . |
| Price | $619,900 |
| Taxes: | $3731.93 |
| Assessment Year: | 2024 |
| Occupancy: | Owner |
| Address: | 167 Abbeyhill Driv , Kanata, K2L 2E9, Ottawa |
| Directions/Cross Streets: | Castlefrank |
| Rooms: | 9 |
| Bedrooms: | 3 |
| Bedrooms +: | 0 |
| Family Room: | T |
| Basement: | Finished |
| Level/Floor | Room | Length(ft) | Width(ft) | Descriptions | |
| Room 1 | Main | Foyer | 3.64 | 3.84 | |
| Room 2 | Main | Kitchen | 14.3 | 8.56 | |
| Room 3 | Main | Family Ro | 17.19 | 11.97 | |
| Room 4 | Main | Dining Ro | 8.56 | 8.27 | |
| Room 5 | Upper | Primary B | 9.68 | 11.55 | |
| Room 6 | Upper | Bedroom 2 | 9.68 | 11.91 | |
| Room 7 | Upper | Bedroom 3 | 8.89 | 8.72 | |
| Room 8 | Lower | Family Ro | 18.89 | 15.48 | |
| Room 9 | Lower | Pantry | 10.2 | 7.94 | |
| Room 10 |
| Washroom Type | No. of Pieces | Level |
| Washroom Type 1 | 4 | Second |
| Washroom Type 2 | 0 | |
| Washroom Type 3 | 3 | Basement |
| Washroom Type 4 | 0 | |
| Washroom Type 5 | 0 |
| Total Area: | 0.00 |
| Property Type: | Detached |
| Style: | Sidesplit |
| Exterior: | Brick, Vinyl Siding |
| Garage Type: | None |
| (Parking/)Drive: | Front Yard |
| Drive Parking Spaces: | 2 |
| Park #1 | |
| Parking Type: | Front Yard |
| Park #2 | |
| Parking Type: | Front Yard |
| Pool: | None |
| Other Structures: | Garden Shed |
| Approximatly Square Footage: | 700-1100 |
| Property Features: | Fenced Yard, Library |
| CAC Included: | N |
| Water Included: | N |
| Cabel TV Included: | N |
| Common Elements Included: | N |
| Heat Included: | N |
| Parking Included: | N |
| Condo Tax Included: | N |
| Building Insurance Included: | N |
| Fireplace/Stove: | Y |
| Heat Type: | Forced Air |
| Central Air Conditioning: | Central Air |
| Central Vac: | N |
| Laundry Level: | Syste |
| Ensuite Laundry: | F |
| Sewers: | Sewer |
| Utilities-Cable: | A |
| Utilities-Hydro: | Y |
$
%
Years
This calculator is for demonstration purposes only. Always consult a professional
financial advisor before making personal financial decisions.
| Although the information displayed is believed to be accurate, no warranties or representations are made of any kind. |
| ROYAL LEPAGE TEAM REALTY |
|
|

Rohit Rangwani
Sales Representative
Dir:
647-885-7849
Bus:
905-793-7797
Fax:
905-593-2619
| Book Showing | Email a Friend |
Jump To:
At a Glance:
| Type: | Freehold - Detached |
| Area: | Ottawa |
| Municipality: | Kanata |
| Neighbourhood: | 9003 - Kanata - Glencairn/Hazeldean |
| Style: | Sidesplit |
| Tax: | $3,731.93 |
| Beds: | 3 |
| Baths: | 2 |
| Fireplace: | Y |
| Pool: | None |
Locatin Map:
Payment Calculator:



