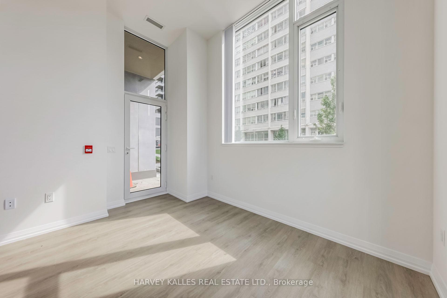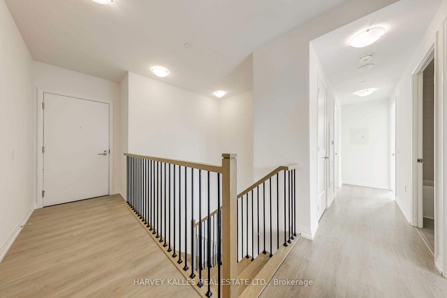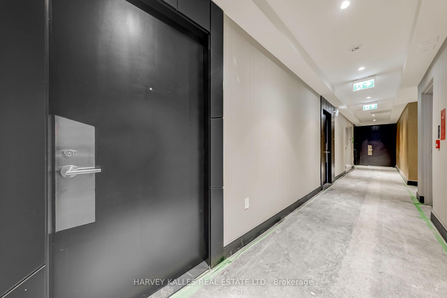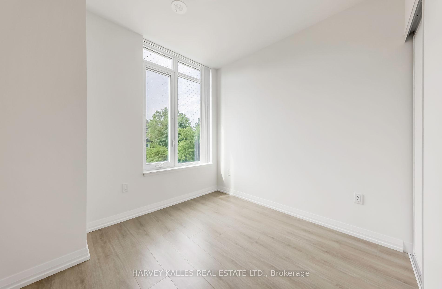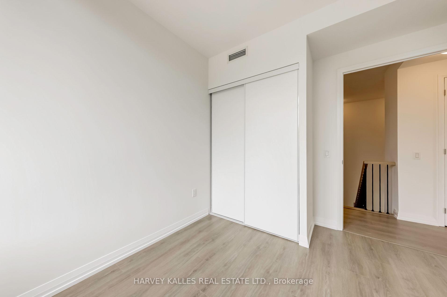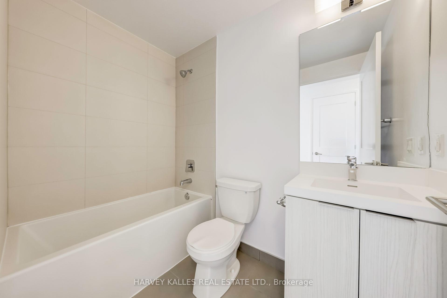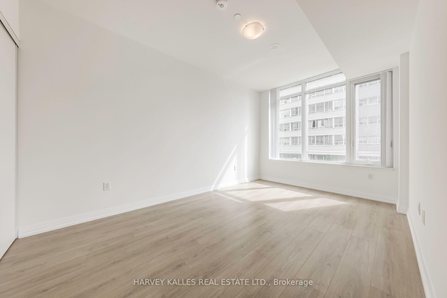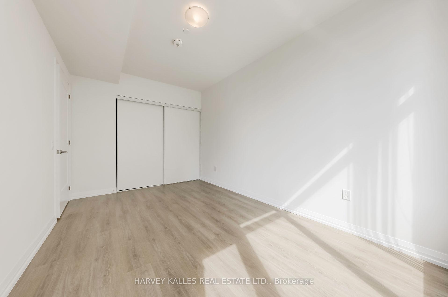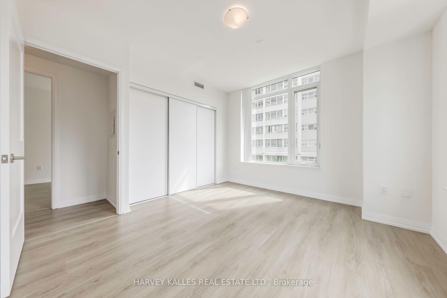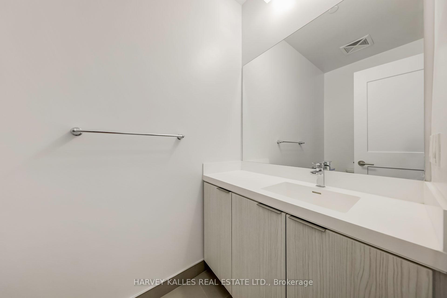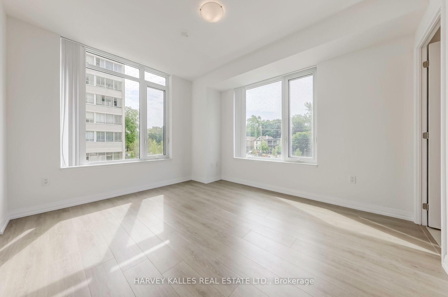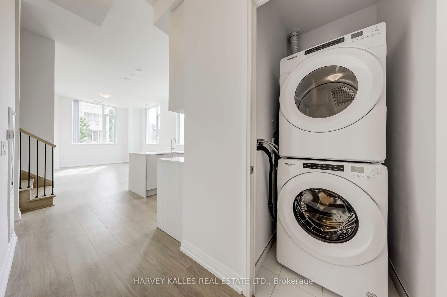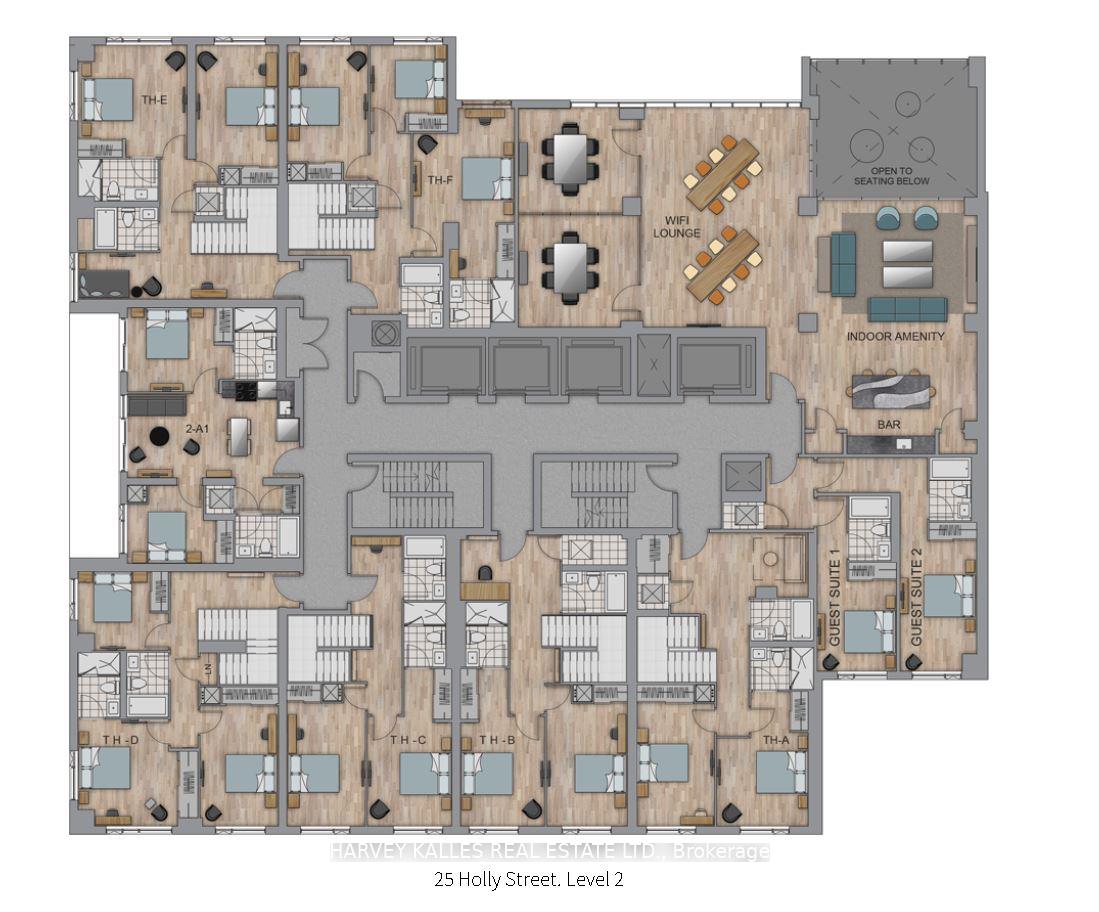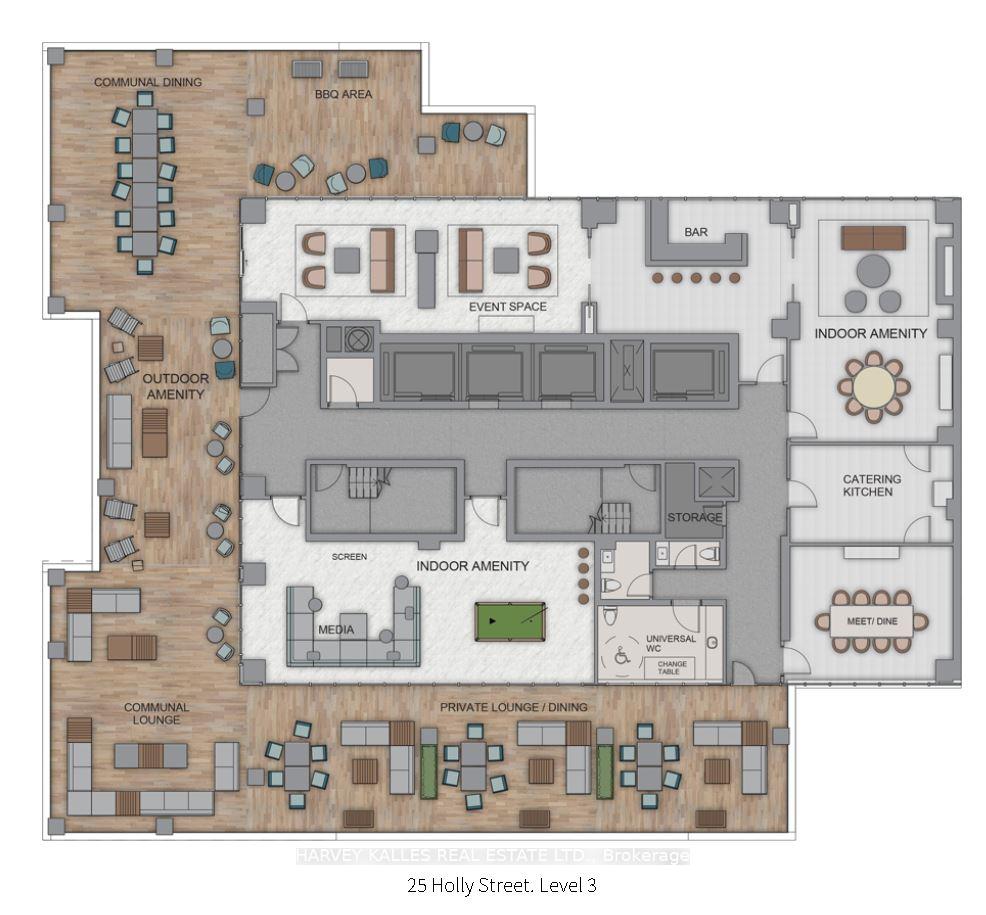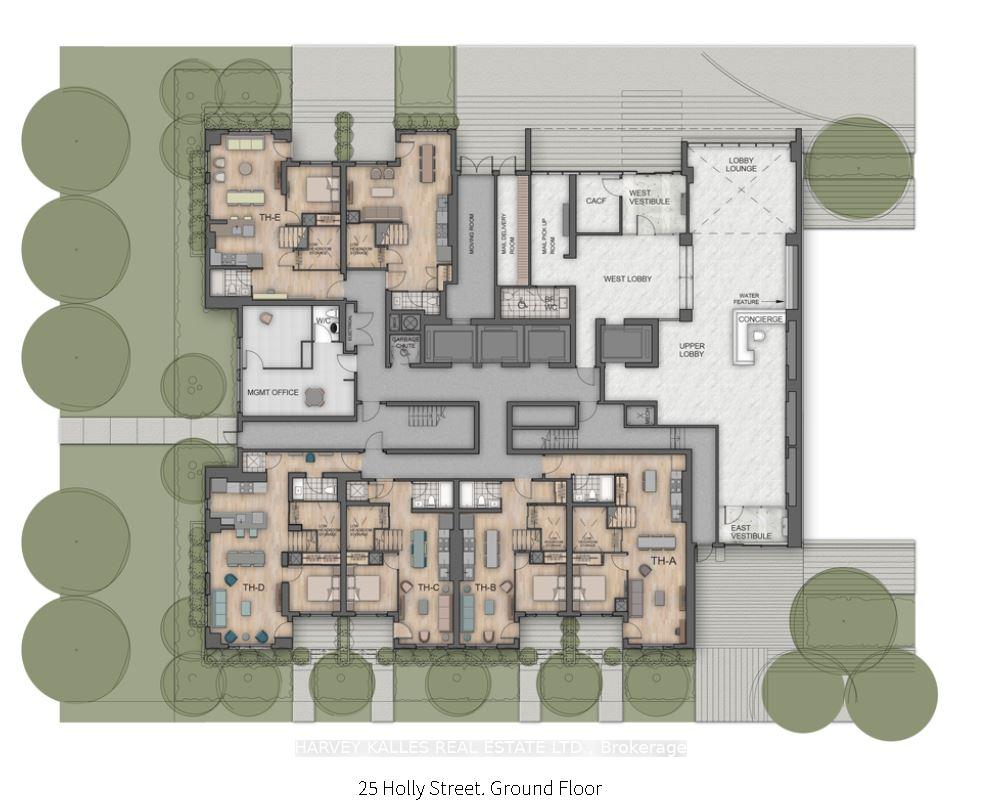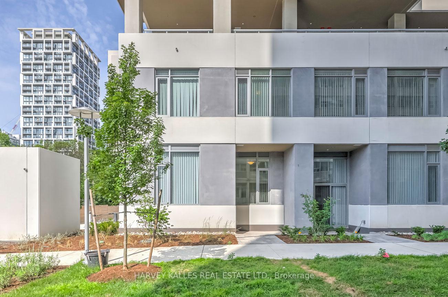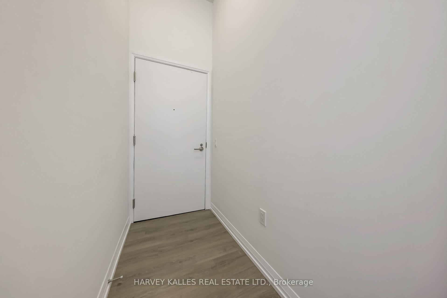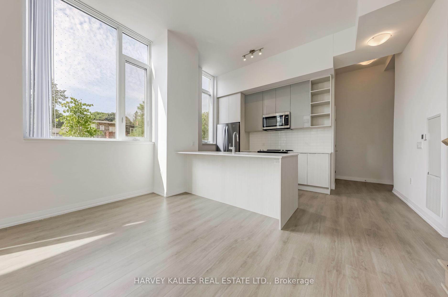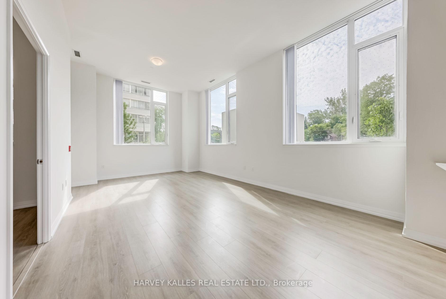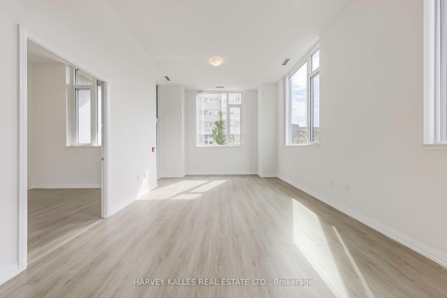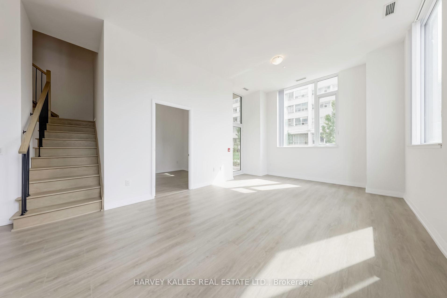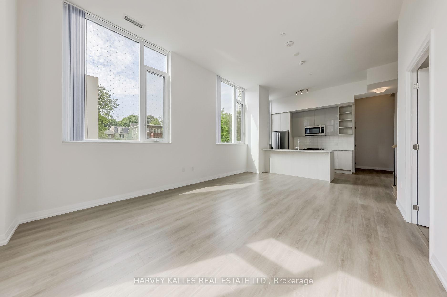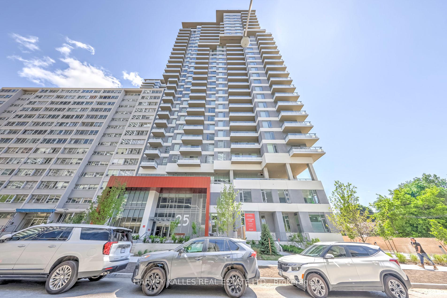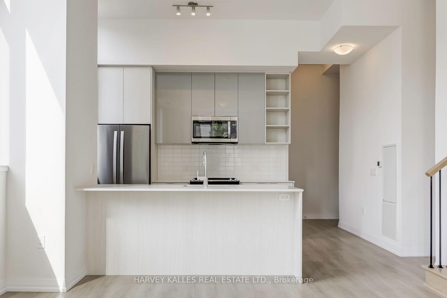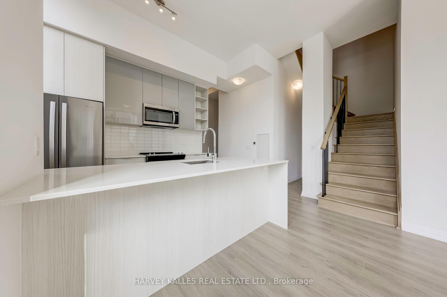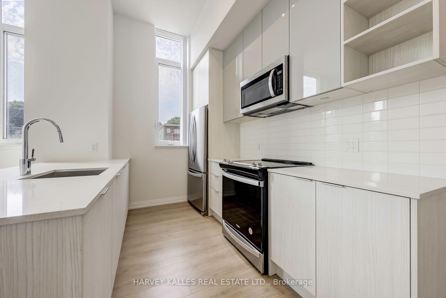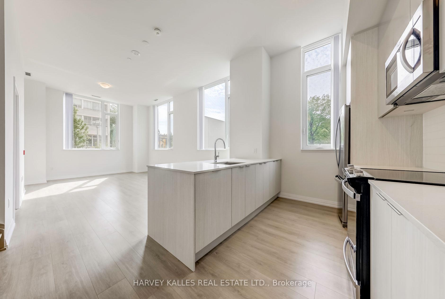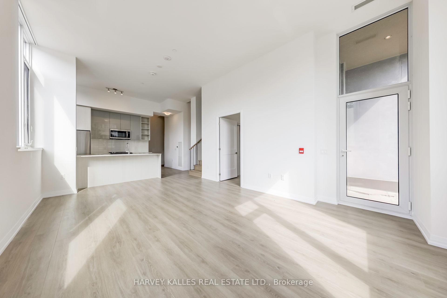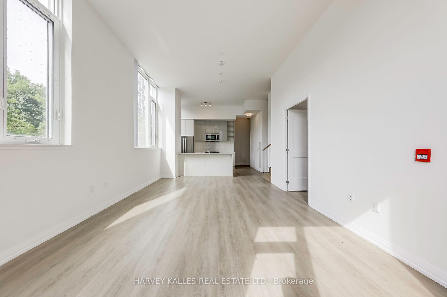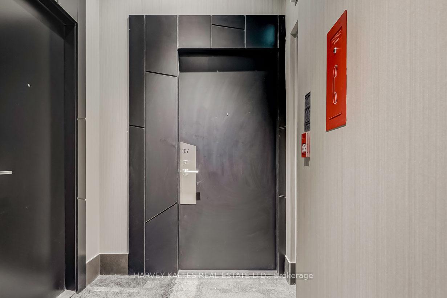$5,700
Available - For Rent
Listing ID: C12215187
25 Holly Stre , Toronto, M4S 0E3, Toronto
| Welcome to your dream home in the heart of Yonge/Eglinton! This stunning, brand-new 4-bedroom, 3-bathroom 2 storey condo offers 1,710 square feet of luxurious living space, meticulously crafted by the renowned PlazaCorp. Perfectly designed for modern living, this residence combines elegance, comfort, and convenience in one of Toronto's most vibrant neighborhoods. Step inside to discover a bright, open-concept layout that seamlessly blends style and functionality. The gourmet kitchen, featuring high-end stainless-steel appliances, sleek cabinetry, and a large center island, is a chef's delight. The spacious living and dining areas are perfect for entertaining. The primary suite is a true retreat, boasting a large closet and a spa-like ensuite bathroom with vanity and glass-enclosed shower. Three additional bedrooms provide ample space for family, guests, or a home office. Don't miss this opportunity to own a piece of luxury in a sought-after location. Schedule a private tour today and experience the best of city living at Yonge/Eglinton! |
| Price | $5,700 |
| Taxes: | $0.00 |
| Occupancy: | Tenant |
| Address: | 25 Holly Stre , Toronto, M4S 0E3, Toronto |
| Postal Code: | M4S 0E3 |
| Province/State: | Toronto |
| Directions/Cross Streets: | Yonge / Eglinton |
| Level/Floor | Room | Length(ft) | Width(ft) | Descriptions | |
| Room 1 | Main | Living Ro | 20.99 | 12.99 | Combined w/Dining, Laminate, W/O To Porch |
| Room 2 | Main | Dining Ro | 20.99 | 12.99 | Combined w/Living, Laminate, Open Concept |
| Room 3 | Main | Kitchen | 14.07 | 8.79 | B/I Appliances, Track Lighting, Quartz Counter |
| Room 4 | Main | Bedroom 2 | 10.89 | 8.99 | Laminate, Picture Window, Large Closet |
| Room 5 | Second | Primary B | 12.07 | 11.87 | 3 Pc Ensuite, Picture Window, Closet |
| Room 6 | Second | Bedroom 3 | 15.09 | 9.38 | Laminate, Picture Window, Closet |
| Room 7 | Second | Bedroom 4 | 10.99 | 9.38 | Laminate, Picture Window, Closet |
| Washroom Type | No. of Pieces | Level |
| Washroom Type 1 | 4 | Second |
| Washroom Type 2 | 3 | Second |
| Washroom Type 3 | 2 | Main |
| Washroom Type 4 | 0 | |
| Washroom Type 5 | 0 |
| Total Area: | 0.00 |
| Approximatly Age: | New |
| Sprinklers: | Conc |
| Washrooms: | 3 |
| Heat Type: | Forced Air |
| Central Air Conditioning: | Central Air |
| Although the information displayed is believed to be accurate, no warranties or representations are made of any kind. |
| HARVEY KALLES REAL ESTATE LTD. |
|
|

Rohit Rangwani
Sales Representative
Dir:
647-885-7849
Bus:
905-793-7797
Fax:
905-593-2619
| Book Showing | Email a Friend |
Jump To:
At a Glance:
| Type: | Com - Condo Townhouse |
| Area: | Toronto |
| Municipality: | Toronto C10 |
| Neighbourhood: | Mount Pleasant West |
| Style: | 2-Storey |
| Approximate Age: | New |
| Beds: | 4 |
| Baths: | 3 |
| Fireplace: | N |
Locatin Map:

