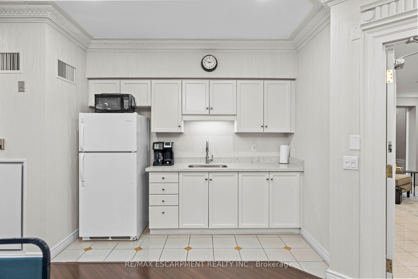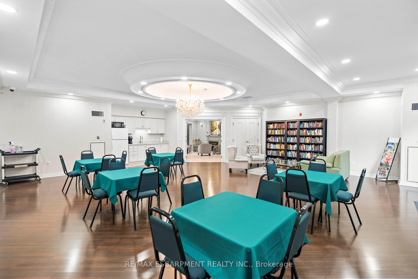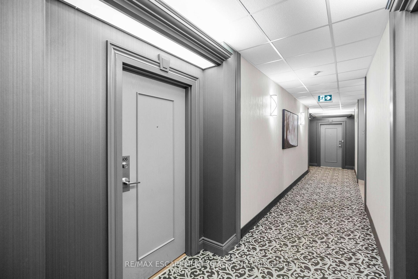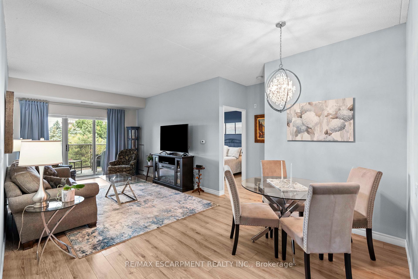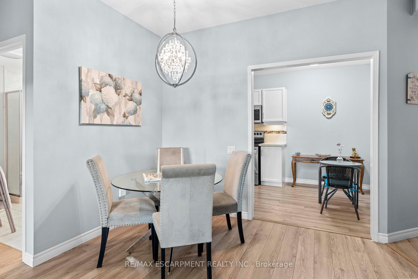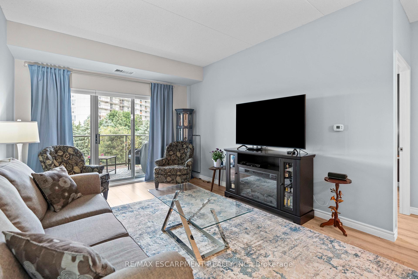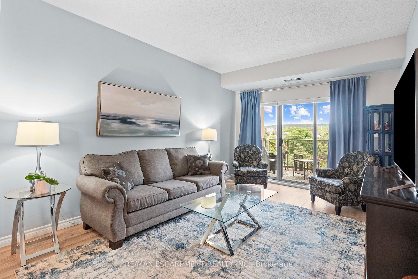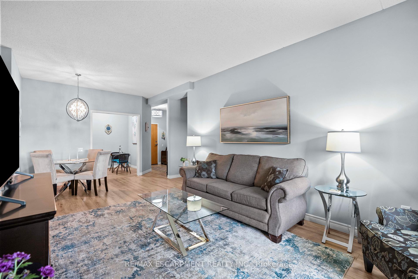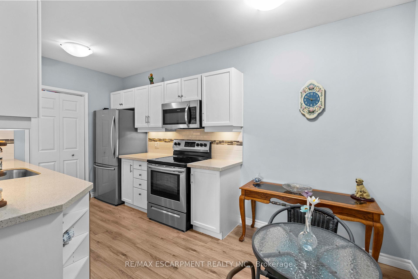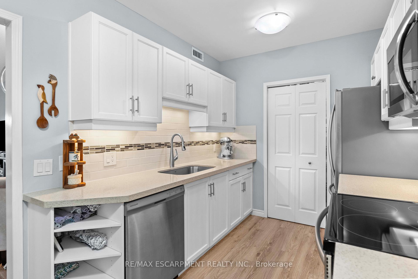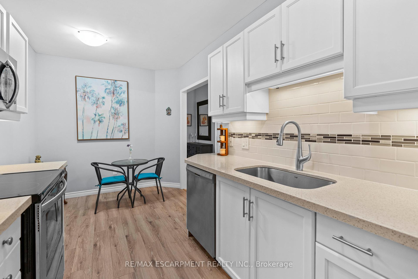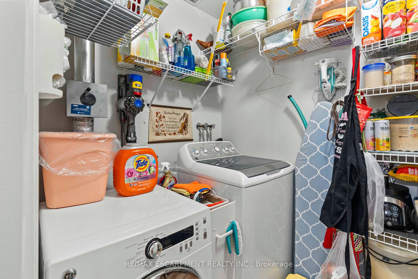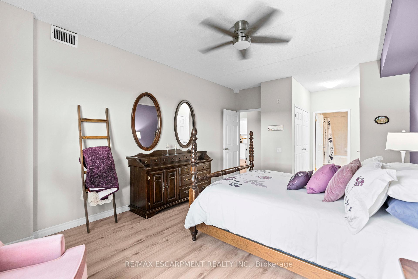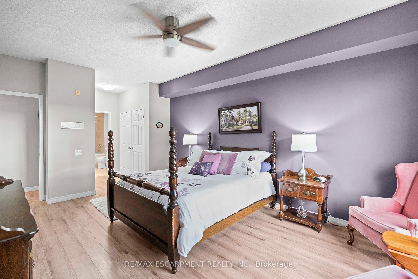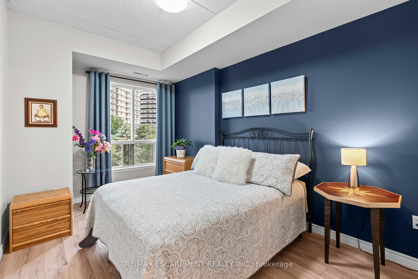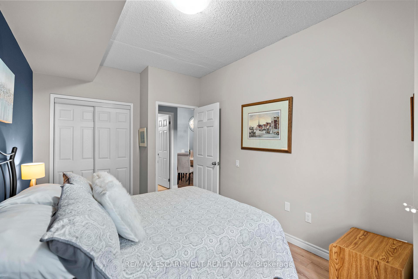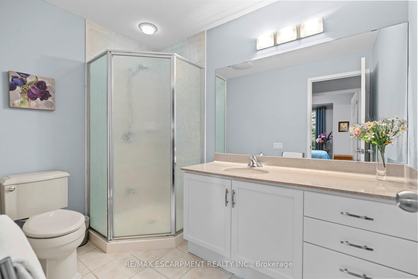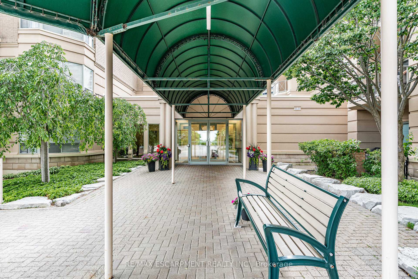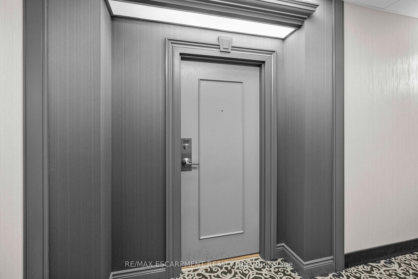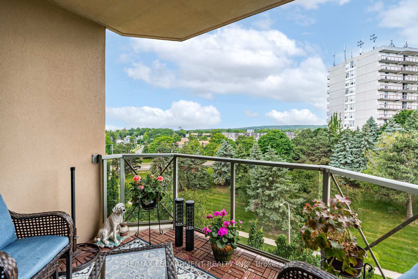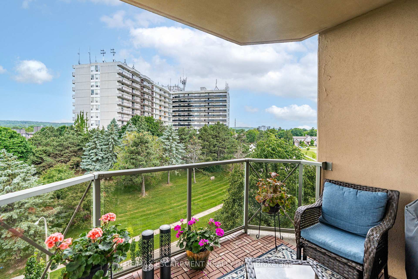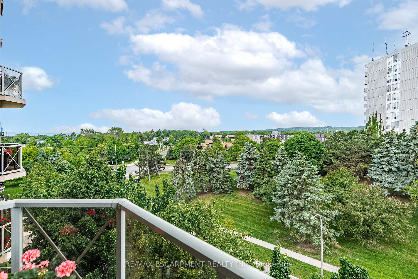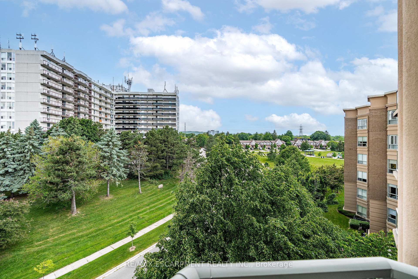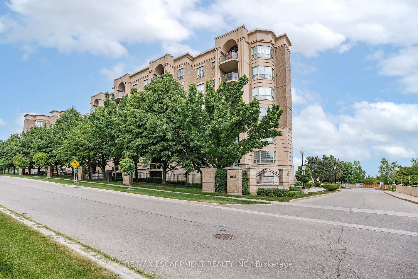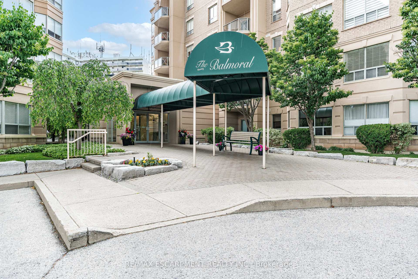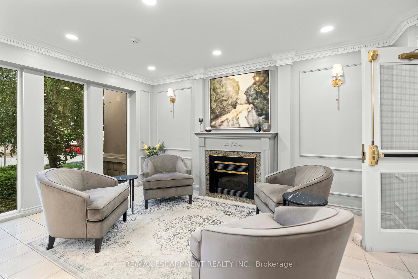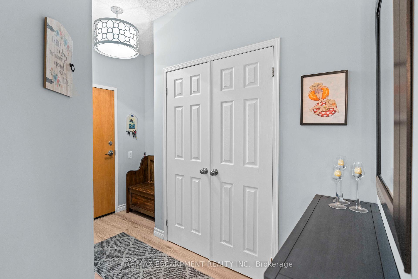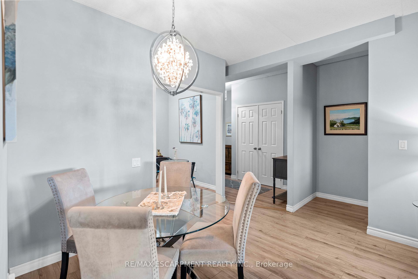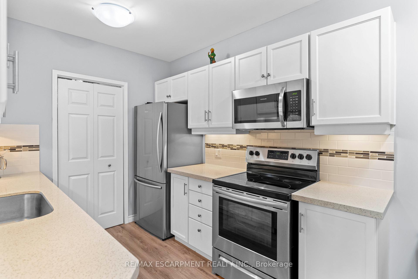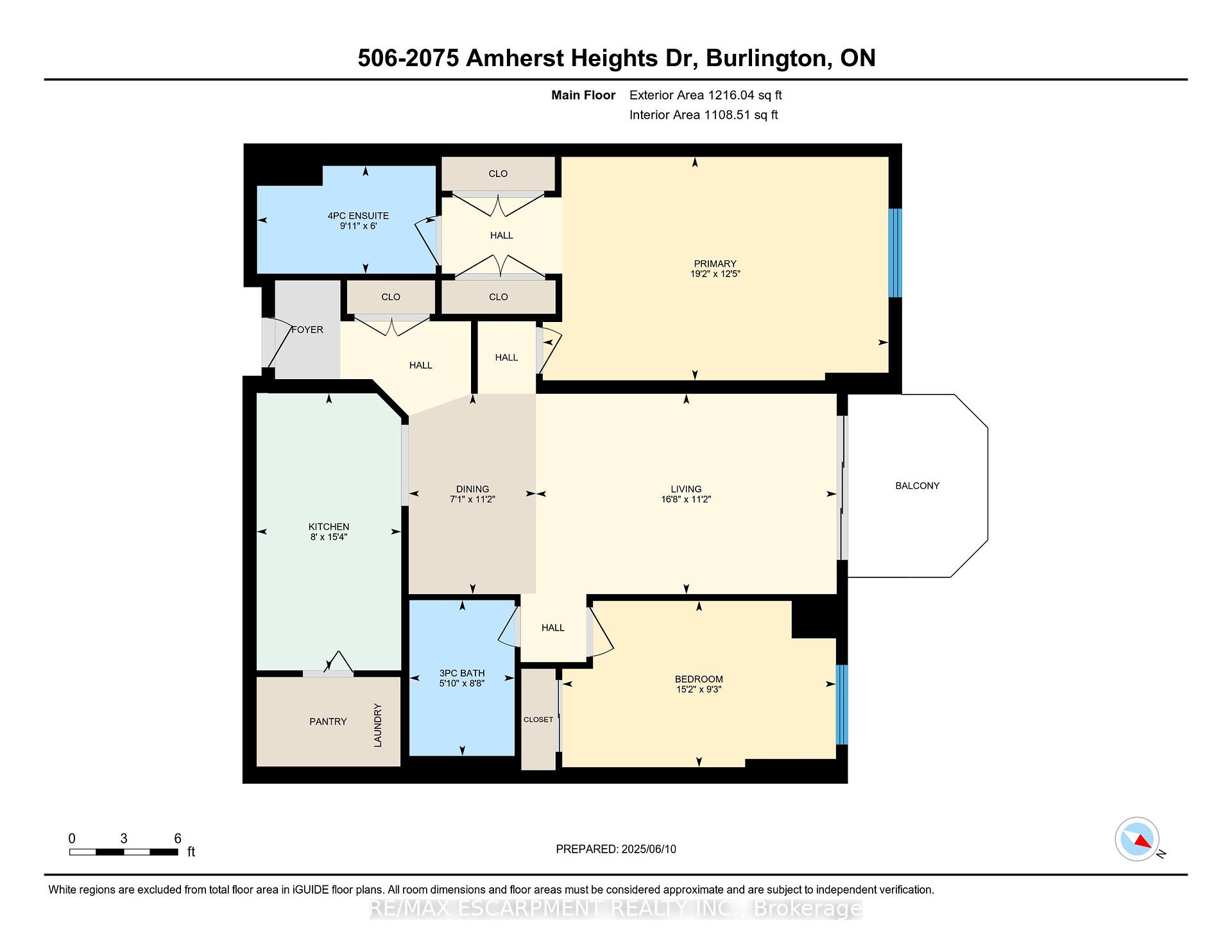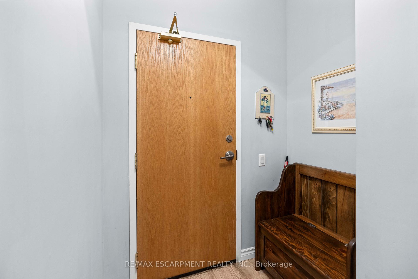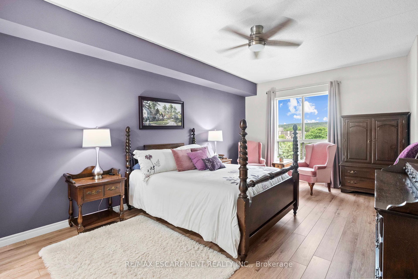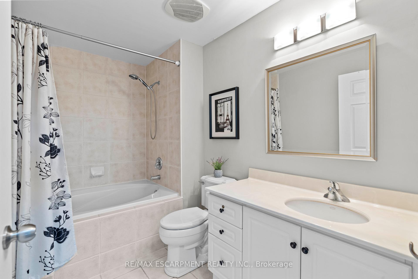$699,900
Available - For Sale
Listing ID: W12215774
2075 Amherst Heights Driv , Burlington, L7P 5B8, Halton
| Fantastic Opportunity in the Sought-After Balmoral Condominiums on Amherst Heights! Welcome to this beautifully updated 2-bedroom, 2-bathroom unit on the fifth floorjust move in and enjoy! This spacious condo features a bright northwest exposure, offering stunning escarpment views from the large private balcony. Enjoy peaceful mornings with no noise from the 407 to disturb your coffee. Inside, you'll appreciate the convenience of in-suite laundry, underground parking, and a dedicated storage locker. The building boasts premium amenities, including a party room with kitchenette, library, fitness centre, hobby/workshop room, car wash, and a communal BBQ area with seating. Outdoor EV charging stations are also available. Situated just off Brant Street and Highway 407, this prime location offers easy access to shopping, dining, parks, and transitideal for commuters, downsizers, and anyone seeking a convenient, comfortable lifestyle. Come see it for yourselfthis one wont disappoint! |
| Price | $699,900 |
| Taxes: | $3268.00 |
| Assessment Year: | 2024 |
| Occupancy: | Owner |
| Address: | 2075 Amherst Heights Driv , Burlington, L7P 5B8, Halton |
| Postal Code: | L7P 5B8 |
| Province/State: | Halton |
| Directions/Cross Streets: | Brant st |
| Level/Floor | Room | Length(ft) | Width(ft) | Descriptions | |
| Room 1 | Main | Kitchen | 15.32 | 8 | |
| Room 2 | Main | Living Ro | 11.15 | 19.29 | |
| Room 3 | Main | Laundry | 4.99 | 8 | |
| Room 4 | Main | Bathroom | 8.66 | 5.84 | |
| Room 5 | Main | Bathroom | 6 | 9.91 | 4 Pc Ensuite |
| Room 6 | Main | Primary B | 12.4 | 19.16 | 4 Pc Ensuite |
| Room 7 | Main | Bedroom 2 | 9.25 | 15.22 | |
| Room 8 | Main | Dining Ro | 11.15 | 7.08 |
| Washroom Type | No. of Pieces | Level |
| Washroom Type 1 | 4 | Main |
| Washroom Type 2 | 3 | Main |
| Washroom Type 3 | 0 | |
| Washroom Type 4 | 0 | |
| Washroom Type 5 | 0 |
| Total Area: | 0.00 |
| Approximatly Age: | 16-30 |
| Sprinklers: | Moni |
| Washrooms: | 2 |
| Heat Type: | Forced Air |
| Central Air Conditioning: | Central Air |
$
%
Years
This calculator is for demonstration purposes only. Always consult a professional
financial advisor before making personal financial decisions.
| Although the information displayed is believed to be accurate, no warranties or representations are made of any kind. |
| RE/MAX ESCARPMENT REALTY INC. |
|
|

Rohit Rangwani
Sales Representative
Dir:
647-885-7849
Bus:
905-793-7797
Fax:
905-593-2619
| Book Showing | Email a Friend |
Jump To:
At a Glance:
| Type: | Com - Condo Apartment |
| Area: | Halton |
| Municipality: | Burlington |
| Neighbourhood: | Brant Hills |
| Style: | Apartment |
| Approximate Age: | 16-30 |
| Tax: | $3,268 |
| Maintenance Fee: | $822 |
| Beds: | 2 |
| Baths: | 2 |
| Fireplace: | N |
Locatin Map:
Payment Calculator:

