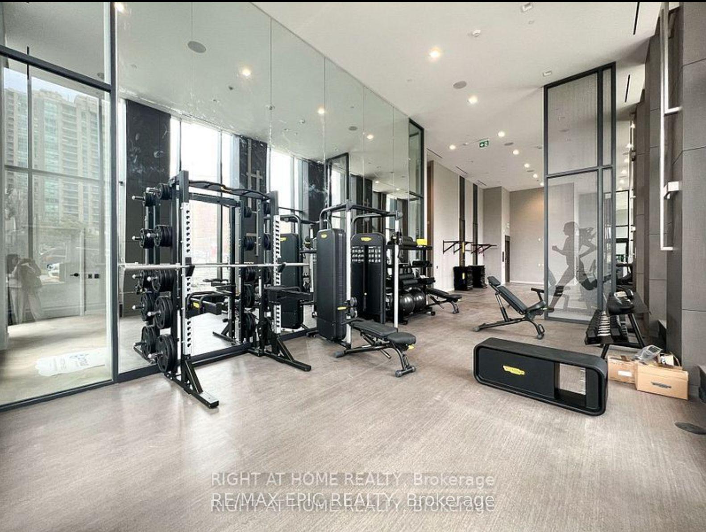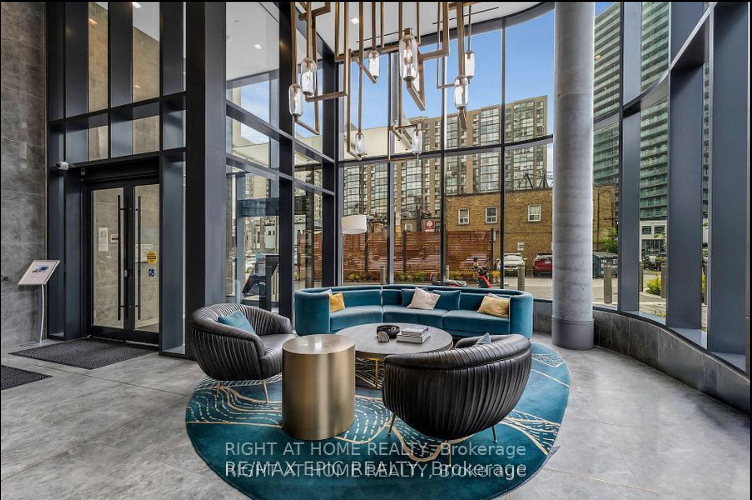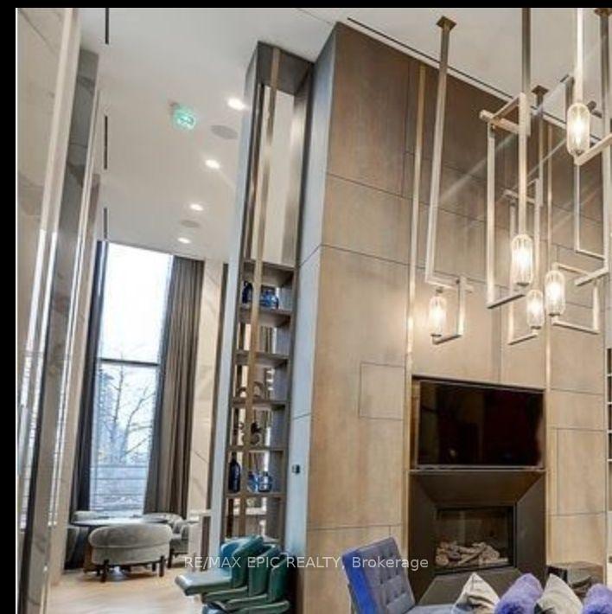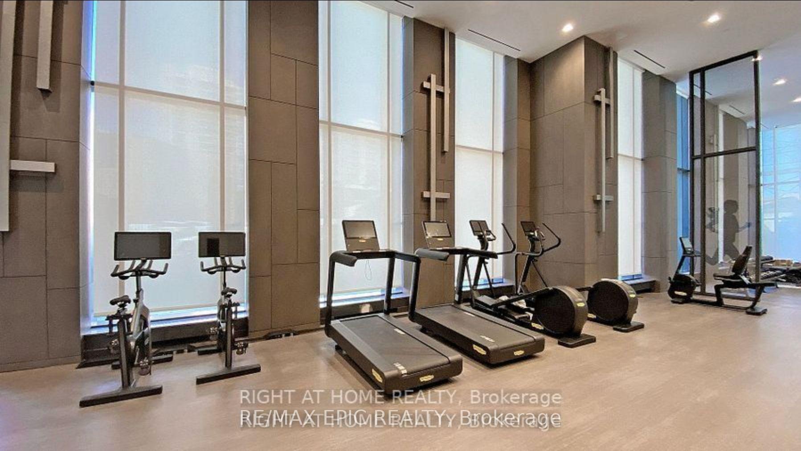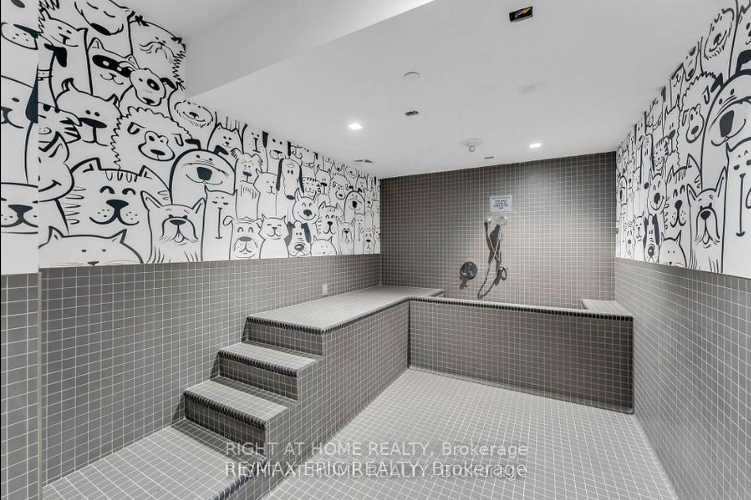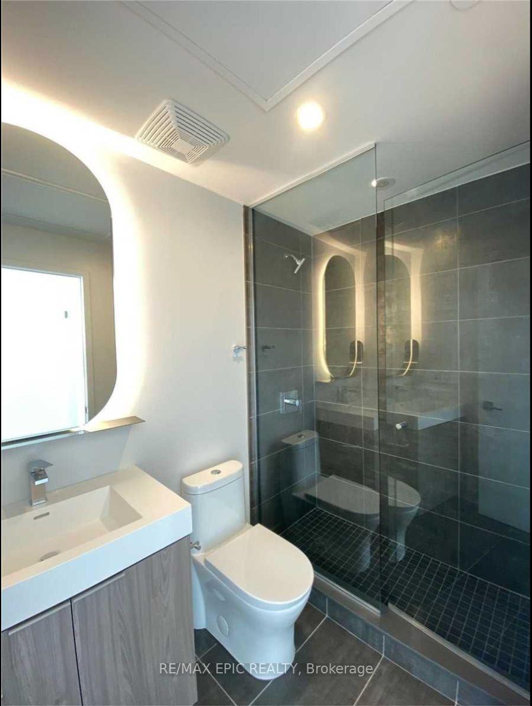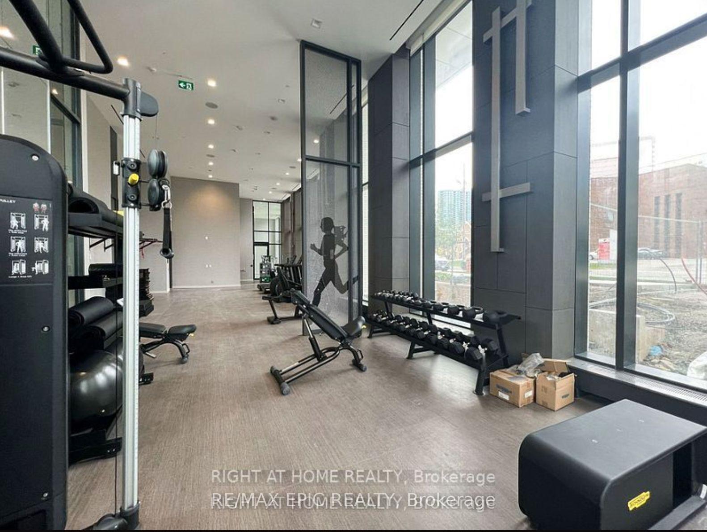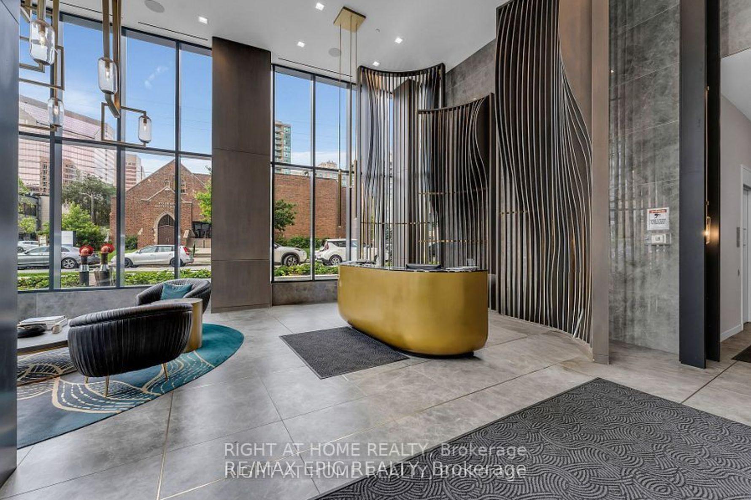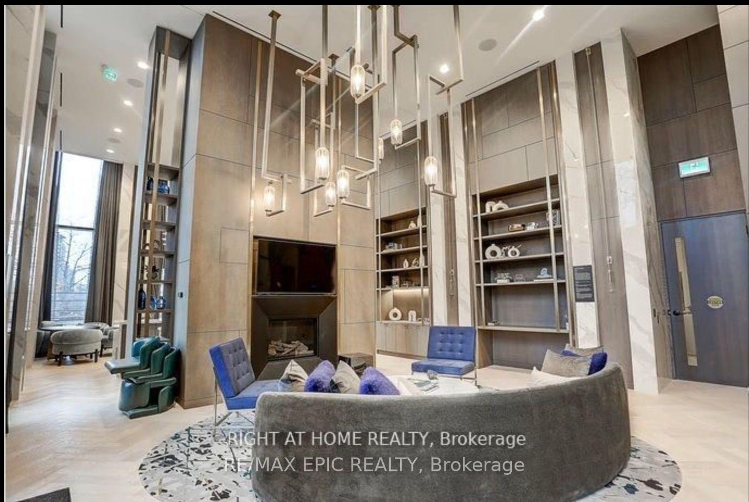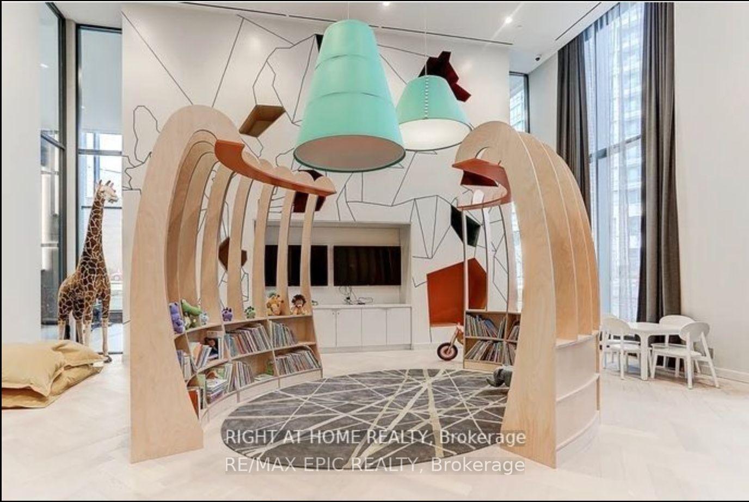$3,100
Available - For Rent
Listing ID: C12206918
15 Holmes Aven , Toronto, M2N 4L8, Toronto
| Welcome to this stunning corer unit at Azura Condo! This spacious 2-bedroom unit boasts a wide balcony withbreathtaking city views, floor-to-ceiling windows in the living room and both bedrooms, and a 10 ft ceiling for anopen and airy feel. The open concept living area features a modern kitchen with a central island, perfect forentertaining. Located steps away from Finch subway station, its surrounded by a vibrant neighborhood withexcellent restaurants, bars, and cafes all within walking distance. The condo includes upgraded curtains, a 24-hourconcierge for secure package delivery, and convenient access to grocery shops and a cinema. Enjoy top-notchamenities such as a gym, yoga studio, golf simulator, rooftop deck with BBQ, Chef's kitchen, and a meeting/partyroom. Plus, free high-speed internet is included. This unit is perfect for modern city living! |
| Price | $3,100 |
| Taxes: | $0.00 |
| Occupancy: | Vacant |
| Address: | 15 Holmes Aven , Toronto, M2N 4L8, Toronto |
| Postal Code: | M2N 4L8 |
| Province/State: | Toronto |
| Directions/Cross Streets: | Yonge / Finch |
| Level/Floor | Room | Length(ft) | Width(ft) | Descriptions | |
| Room 1 | Main | Kitchen | 18.93 | 17.45 | Breakfast Bar, Backsplash, Quartz Counter |
| Room 2 | Ground | Dining Ro | 18.93 | 17.45 | Eat-in Kitchen, Combined w/Living, Laminate |
| Room 3 | Ground | Living Ro | 18.93 | 17.45 | W/O To Balcony, Window Floor to Ceil, SW View |
| Room 4 | Ground | Primary B | 14.1 | 9.41 | West View, W/O To Balcony, 3 Pc Ensuite |
| Room 5 | Ground | Bedroom 2 | 9.18 | 9.02 | Window Floor to Ceil, Large Closet, South View |
| Washroom Type | No. of Pieces | Level |
| Washroom Type 1 | 4 | Flat |
| Washroom Type 2 | 3 | Flat |
| Washroom Type 3 | 0 | |
| Washroom Type 4 | 0 | |
| Washroom Type 5 | 0 |
| Total Area: | 0.00 |
| Approximatly Age: | 0-5 |
| Washrooms: | 2 |
| Heat Type: | Forced Air |
| Central Air Conditioning: | Central Air |
| Although the information displayed is believed to be accurate, no warranties or representations are made of any kind. |
| RE/MAX EPIC REALTY |
|
|

Rohit Rangwani
Sales Representative
Dir:
647-885-7849
Bus:
905-793-7797
Fax:
905-593-2619
| Book Showing | Email a Friend |
Jump To:
At a Glance:
| Type: | Com - Condo Apartment |
| Area: | Toronto |
| Municipality: | Toronto C14 |
| Neighbourhood: | Willowdale East |
| Style: | Apartment |
| Approximate Age: | 0-5 |
| Beds: | 2 |
| Baths: | 2 |
| Fireplace: | N |
Locatin Map:

