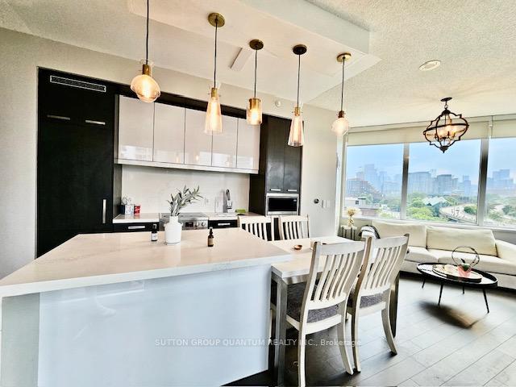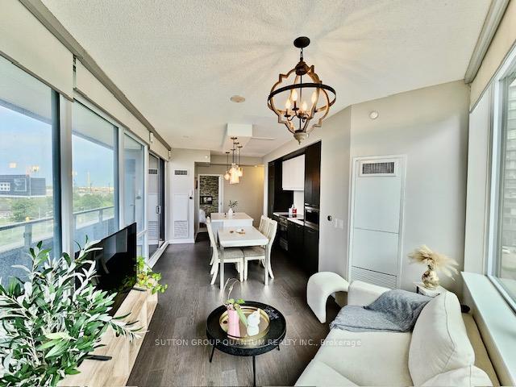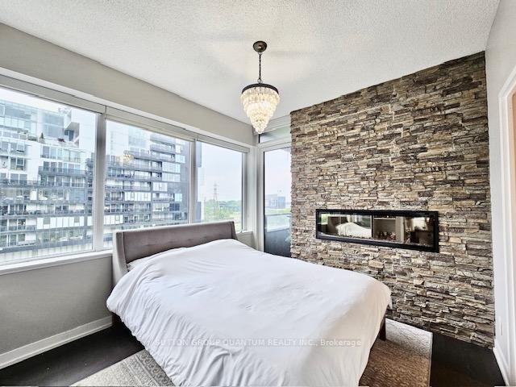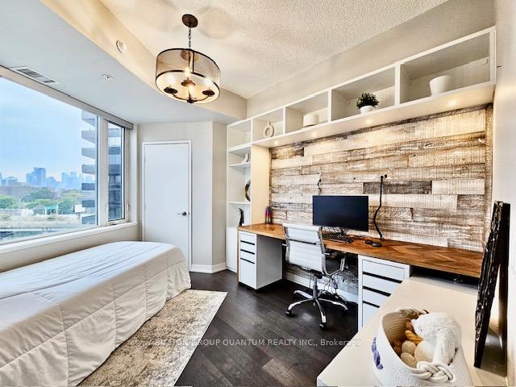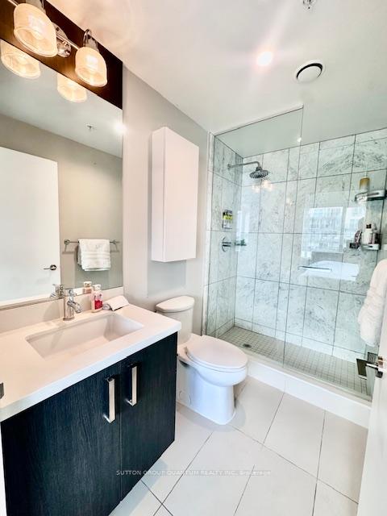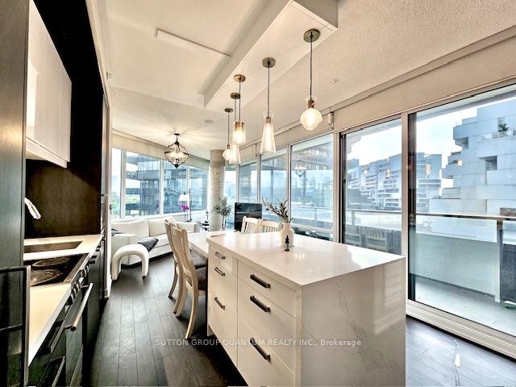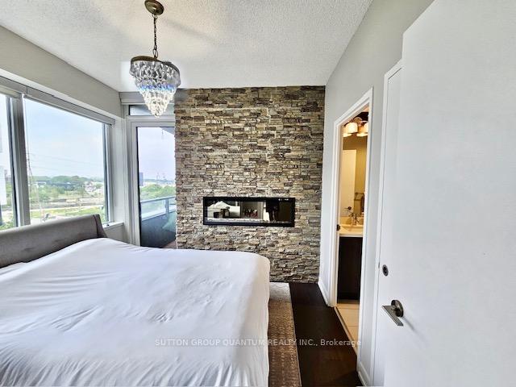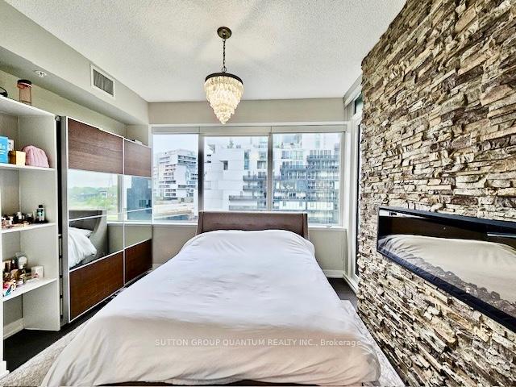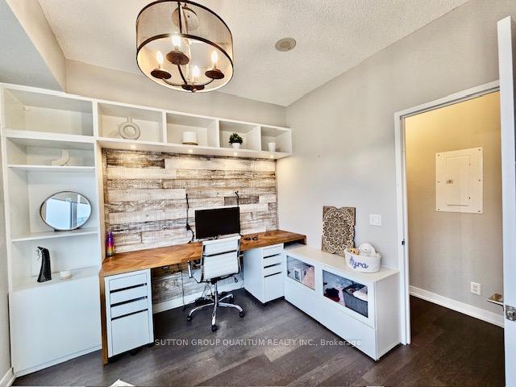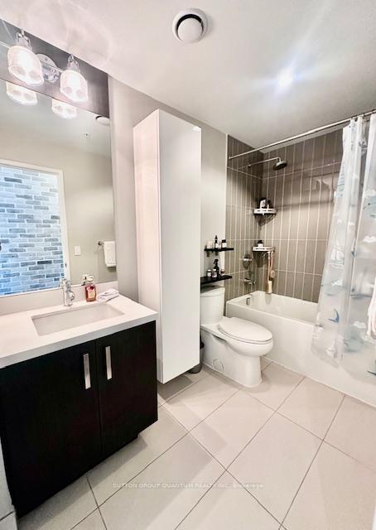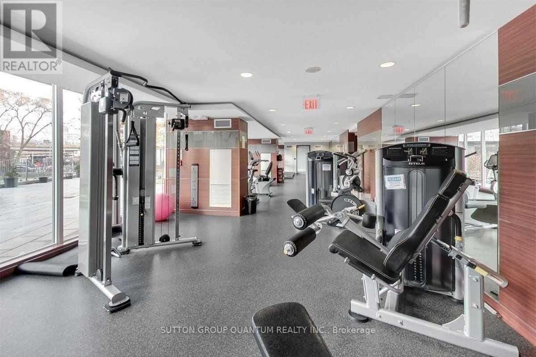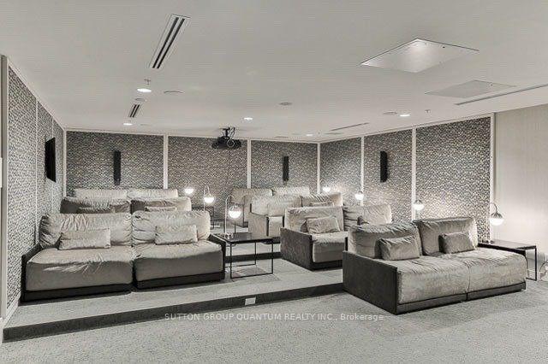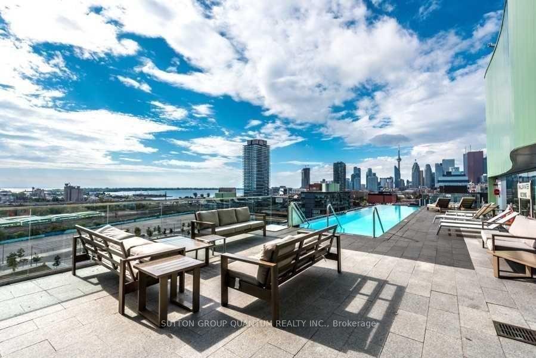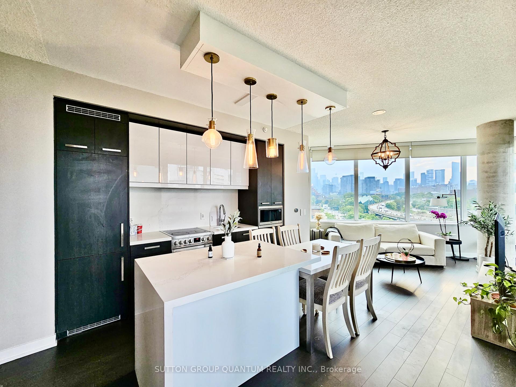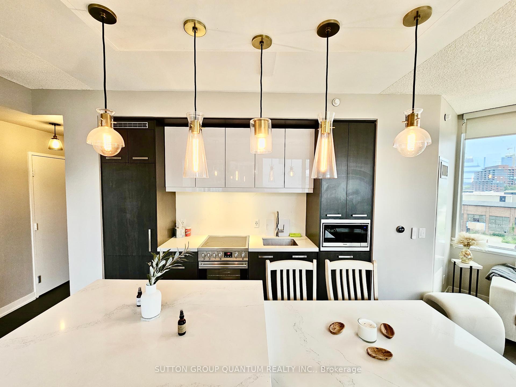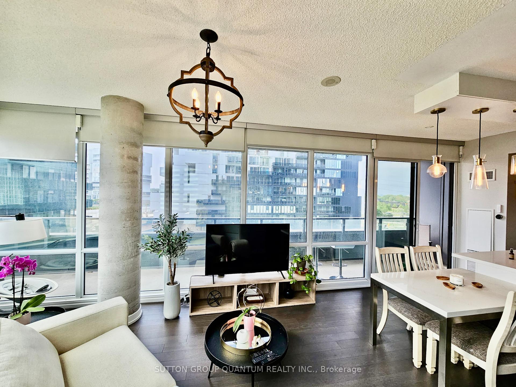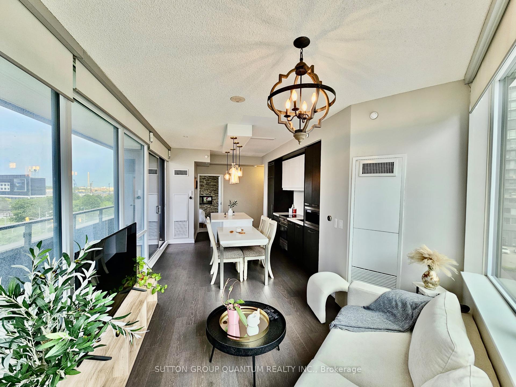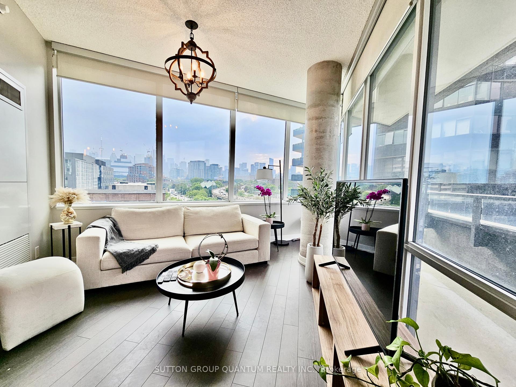$799,900
Available - For Sale
Listing ID: C12205905
120 Bayview Aven , Toronto, M5A 0G4, Toronto
| A true urban gem this one-of-a-kind 2-bedroom, 2 full bath corner suite offers style, space, and stunning city views. Parking & locker included. Soaring floor-to-ceiling windows flood the unit with natural light and showcase breathtaking panoramic views of the CN Tower and Toronto skyline from both the living room and second bedroom. The open-concept layout features an exposed brick entryway, a thoughtfully upgraded kitchen with a large island that doubles as a dining table, additional storage, and a spacious living area perfect for entertaining .The primary suite is a private retreat, complete with a cozy fireplace feature wall, walk-in closet, 3-piece ensuite bath, and a private balcony. Both bedrooms are generously sized. Enjoy Access to 2 Private Balconies!. Located in a sought-after building with top-tier amenities, including one of the best rooftop infinity pools in the city, this sleek and sophisticated condo offers exceptional value in the heart of downtown. A rare opportunity for those seeking modern comfort, striking design, and iconic views all in one unforgettable home. Canary Park is a gem of a building - dog friendly, A+ amenities (gym, meeting room, theatre, that pool...) |
| Price | $799,900 |
| Taxes: | $4215.35 |
| Occupancy: | Owner |
| Address: | 120 Bayview Aven , Toronto, M5A 0G4, Toronto |
| Postal Code: | M5A 0G4 |
| Province/State: | Toronto |
| Directions/Cross Streets: | Front/Bayview |
| Level/Floor | Room | Length(ft) | Width(ft) | Descriptions | |
| Room 1 | Main | Kitchen | 11.48 | 14.76 | B/I Appliances, Combined w/Dining, Hardwood Floor |
| Room 2 | Main | Dining Ro | 11.48 | 14.76 | W/O To Balcony, Combined w/Kitchen, Hardwood Floor |
| Room 3 | Main | Living Ro | 11.48 | 10.17 | Window Floor to Ceil, Combined w/Kitchen, Hardwood Floor |
| Room 4 | Main | Bedroom | 9.84 | 11.81 | W/O To Balcony, Fireplace, Hardwood Floor |
| Room 5 | Main | Bedroom 2 | 11.81 | 12.79 | Large Window, B/I Desk, Hardwood Floor |
| Room 6 | Main | Bathroom | 3.28 | 3.28 | 4 Pc Bath, Soaking Tub, Tile Floor |
| Room 7 | Main | Bathroom | 3.28 | 3.28 | 3 Pc Ensuite, Separate Shower, Tile Floor |
| Washroom Type | No. of Pieces | Level |
| Washroom Type 1 | 3 | Main |
| Washroom Type 2 | 4 | Main |
| Washroom Type 3 | 0 | |
| Washroom Type 4 | 0 | |
| Washroom Type 5 | 0 |
| Total Area: | 0.00 |
| Sprinklers: | Secu |
| Washrooms: | 2 |
| Heat Type: | Forced Air |
| Central Air Conditioning: | Central Air |
$
%
Years
This calculator is for demonstration purposes only. Always consult a professional
financial advisor before making personal financial decisions.
| Although the information displayed is believed to be accurate, no warranties or representations are made of any kind. |
| SUTTON GROUP QUANTUM REALTY INC. |
|
|

Rohit Rangwani
Sales Representative
Dir:
647-885-7849
Bus:
905-793-7797
Fax:
905-593-2619
| Book Showing | Email a Friend |
Jump To:
At a Glance:
| Type: | Com - Condo Apartment |
| Area: | Toronto |
| Municipality: | Toronto C08 |
| Neighbourhood: | Waterfront Communities C8 |
| Style: | Apartment |
| Tax: | $4,215.35 |
| Maintenance Fee: | $892.95 |
| Beds: | 2 |
| Baths: | 2 |
| Fireplace: | Y |
Locatin Map:
Payment Calculator:
























