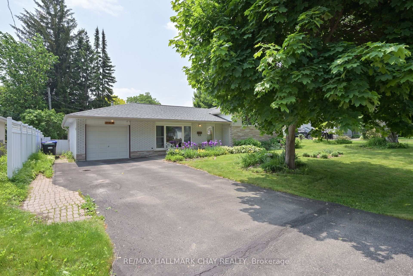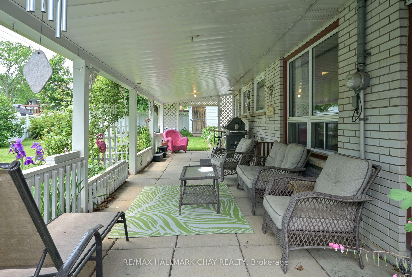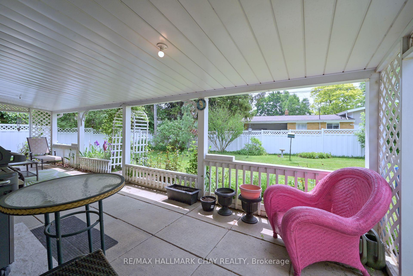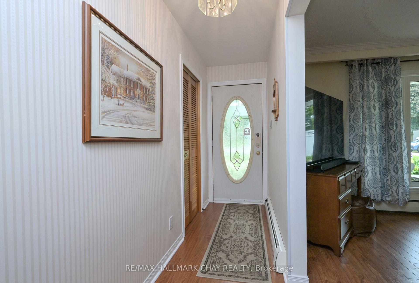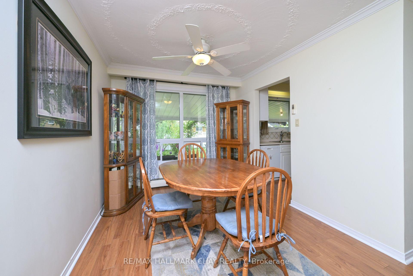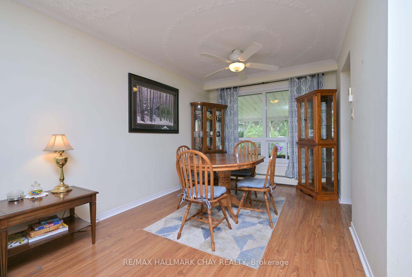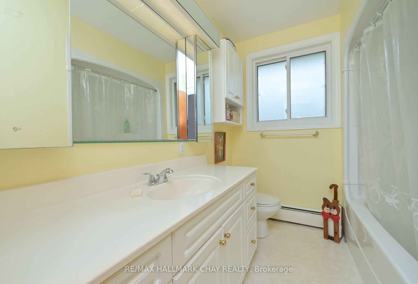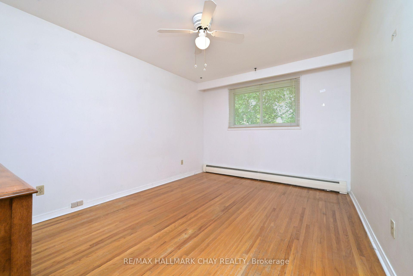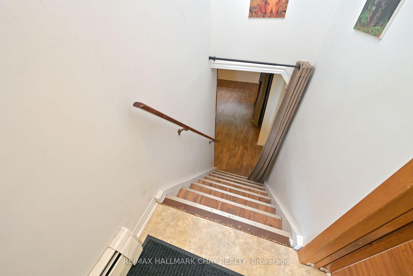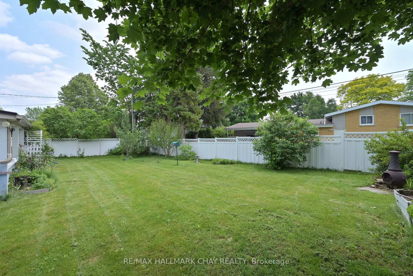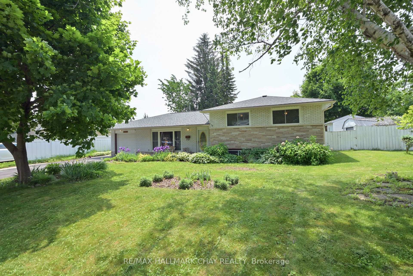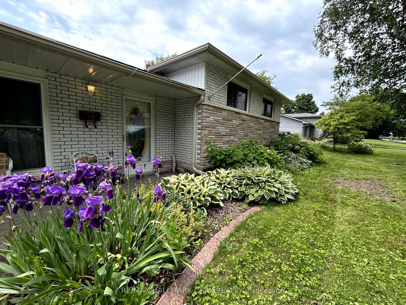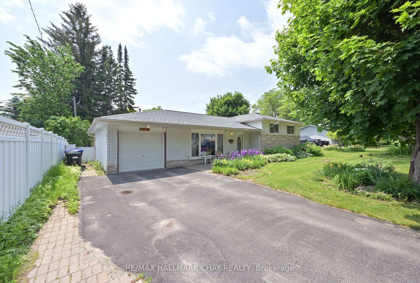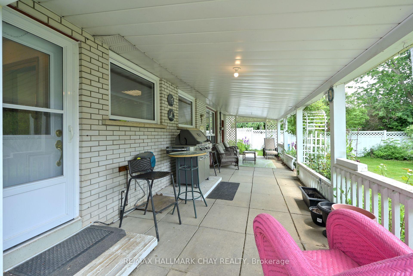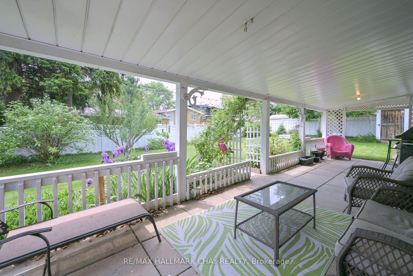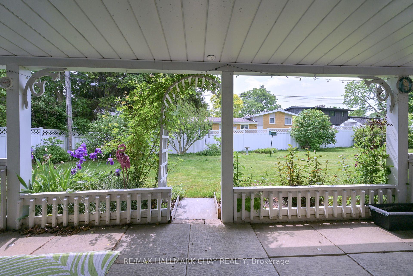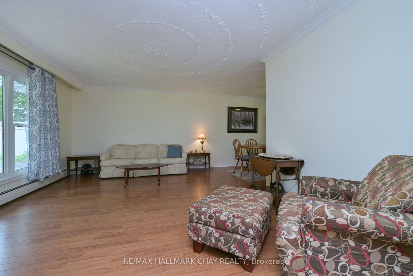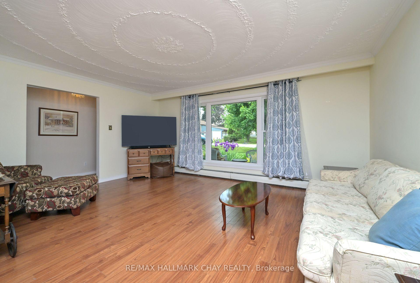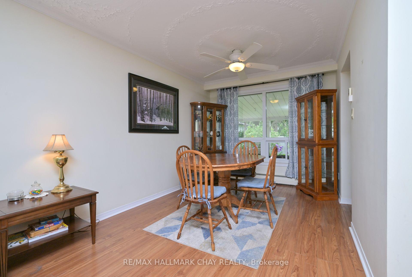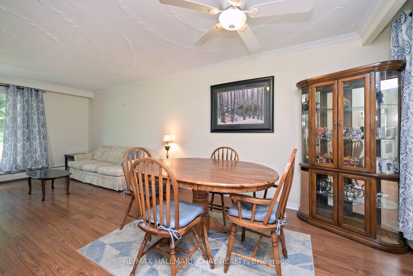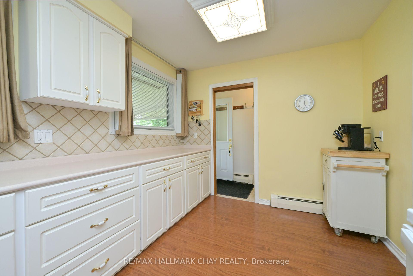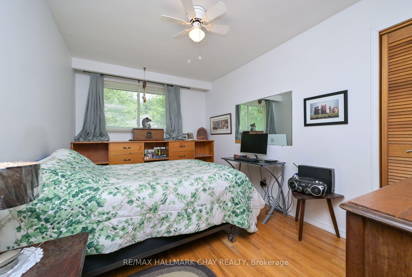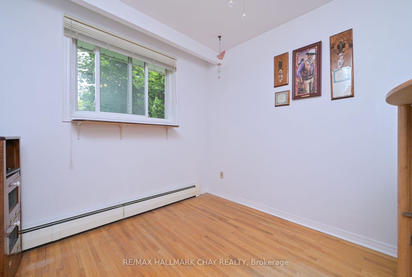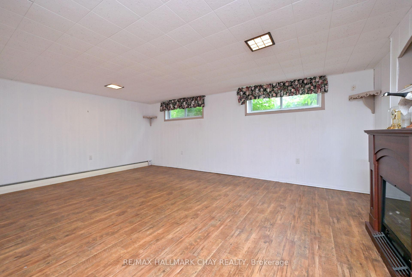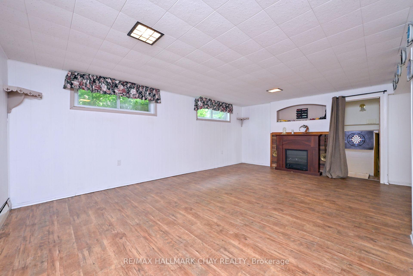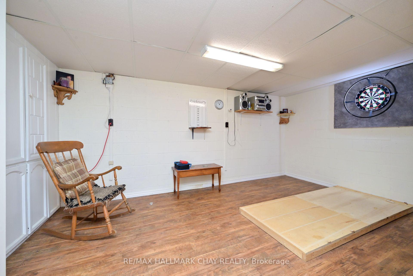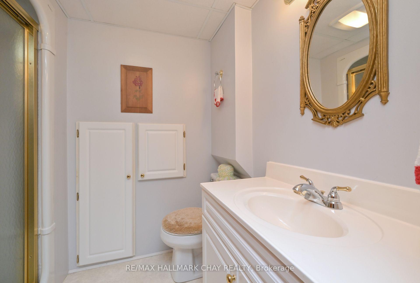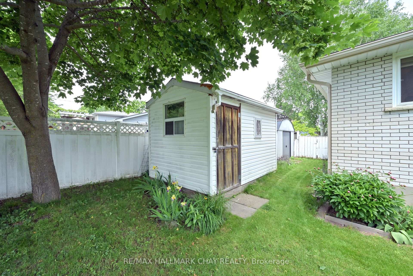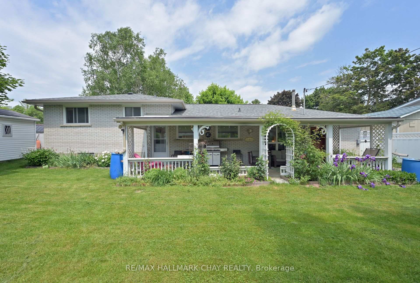$769,000
Available - For Sale
Listing ID: N12215802
17 Elm Stre , New Tecumseth, L9R 1M8, Simcoe
| Charming 3-Bedroom Detached Sidesplit in the North End of Alliston! Massive in-town lot with mature perennial gardens and trees , Nestled on a quiet family-friendly street. Inlaw/Income Potential with separate entrance and finished basement & bathroom. Large formal livingroom and dining room with laminate flooring, hardwood throughout upper level including all bedrooms, Kitchen offers plenty of countertop and storage space overlooking scenic backyard and massive covered back patio. Fully Fenced with 2 garden sheds, large driveway with lots of parking and new epoxy garage floor. Close to all amenities, shops, restaurants and Public, Catholic& French immersion schools! Short Walk to Park, River and Outdoor Pool! |
| Price | $769,000 |
| Taxes: | $3830.00 |
| Occupancy: | Owner |
| Address: | 17 Elm Stre , New Tecumseth, L9R 1M8, Simcoe |
| Acreage: | < .50 |
| Directions/Cross Streets: | Elm St/Banting Dr |
| Rooms: | 6 |
| Rooms +: | 2 |
| Bedrooms: | 3 |
| Bedrooms +: | 0 |
| Family Room: | F |
| Basement: | Finished, Full |
| Level/Floor | Room | Length(ft) | Width(ft) | Descriptions | |
| Room 1 | Ground | Kitchen | 13.94 | 9.18 | |
| Room 2 | Ground | Living Ro | 13.12 | 17.71 | Broadloom, Laminate |
| Room 3 | Ground | Dining Ro | 9.68 | 9.18 | Broadloom, Laminate |
| Room 4 | Second | Primary B | 13.78 | 10.33 | Hardwood Floor |
| Room 5 | Second | Bedroom | 13.61 | 8.86 | Hardwood Floor |
| Room 6 | Second | Bedroom | 9.35 | 8.69 | Hardwood Floor |
| Room 7 | Lower | Recreatio | 26.4 | 16.07 | |
| Room 8 | Basement | Laundry | 12.63 | 9.84 |
| Washroom Type | No. of Pieces | Level |
| Washroom Type 1 | 3 | |
| Washroom Type 2 | 4 | |
| Washroom Type 3 | 0 | |
| Washroom Type 4 | 0 | |
| Washroom Type 5 | 0 |
| Total Area: | 0.00 |
| Approximatly Age: | 31-50 |
| Property Type: | Detached |
| Style: | Sidesplit 4 |
| Exterior: | Brick |
| Garage Type: | Attached |
| (Parking/)Drive: | Private |
| Drive Parking Spaces: | 3 |
| Park #1 | |
| Parking Type: | Private |
| Park #2 | |
| Parking Type: | Private |
| Pool: | None |
| Approximatly Age: | 31-50 |
| Approximatly Square Footage: | 1100-1500 |
| Property Features: | Level |
| CAC Included: | N |
| Water Included: | N |
| Cabel TV Included: | N |
| Common Elements Included: | N |
| Heat Included: | N |
| Parking Included: | N |
| Condo Tax Included: | N |
| Building Insurance Included: | N |
| Fireplace/Stove: | N |
| Heat Type: | Water |
| Central Air Conditioning: | Other |
| Central Vac: | N |
| Laundry Level: | Syste |
| Ensuite Laundry: | F |
| Sewers: | Sewer |
| Utilities-Cable: | Y |
| Utilities-Hydro: | Y |
$
%
Years
This calculator is for demonstration purposes only. Always consult a professional
financial advisor before making personal financial decisions.
| Although the information displayed is believed to be accurate, no warranties or representations are made of any kind. |
| RE/MAX HALLMARK CHAY REALTY |
|
|

Rohit Rangwani
Sales Representative
Dir:
647-885-7849
Bus:
905-793-7797
Fax:
905-593-2619
| Virtual Tour | Book Showing | Email a Friend |
Jump To:
At a Glance:
| Type: | Freehold - Detached |
| Area: | Simcoe |
| Municipality: | New Tecumseth |
| Neighbourhood: | Alliston |
| Style: | Sidesplit 4 |
| Approximate Age: | 31-50 |
| Tax: | $3,830 |
| Beds: | 3 |
| Baths: | 2 |
| Fireplace: | N |
| Pool: | None |
Locatin Map:
Payment Calculator:


