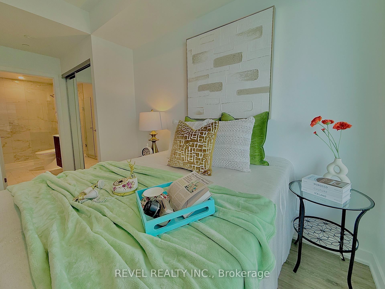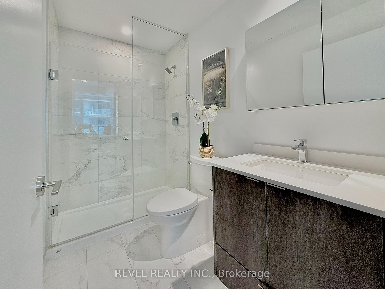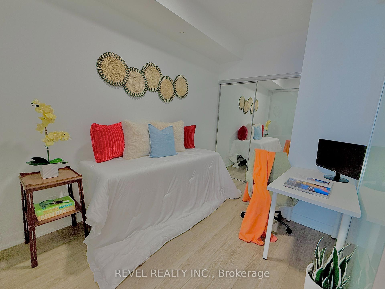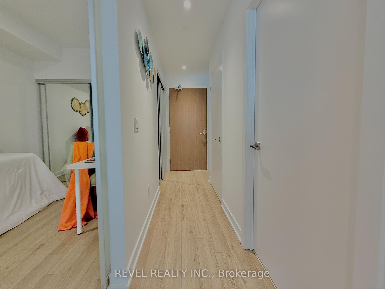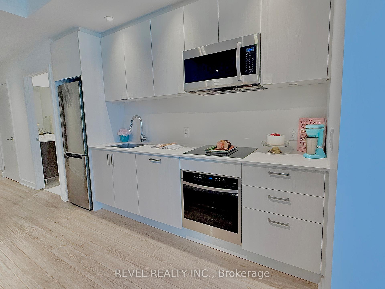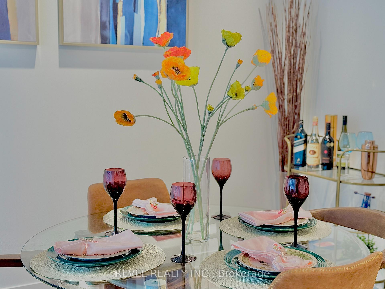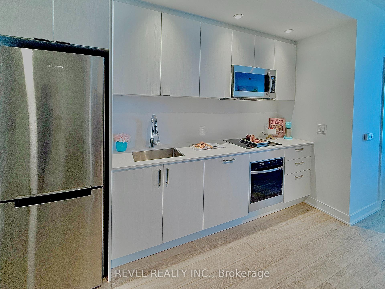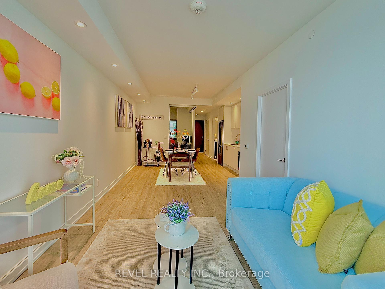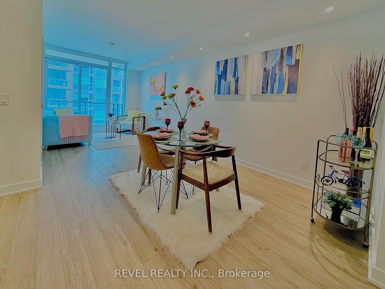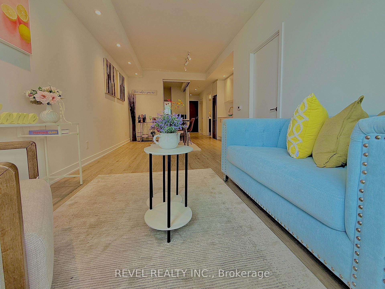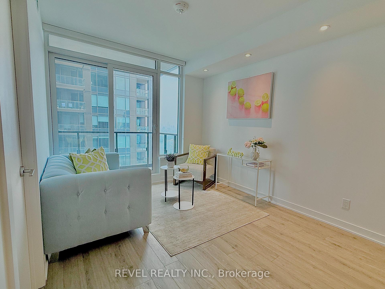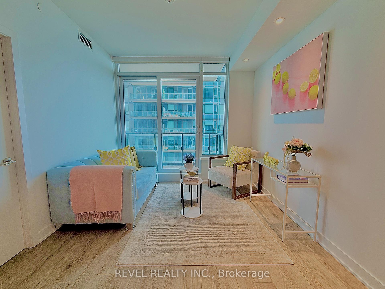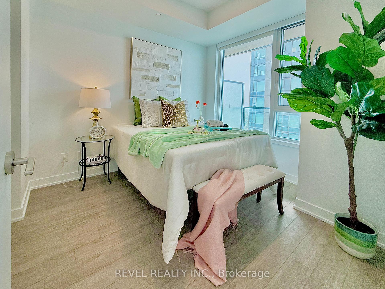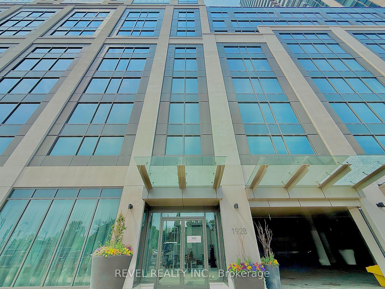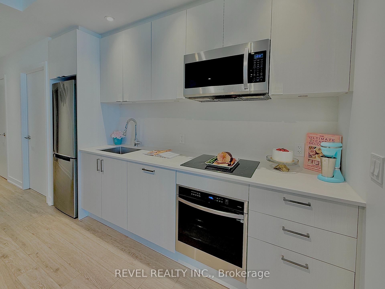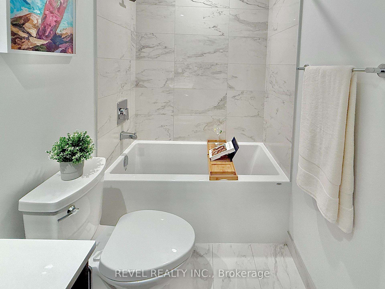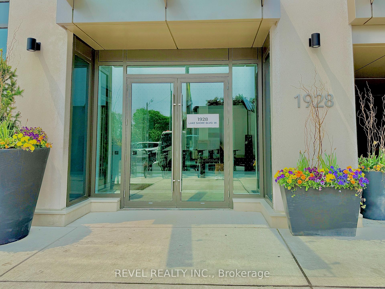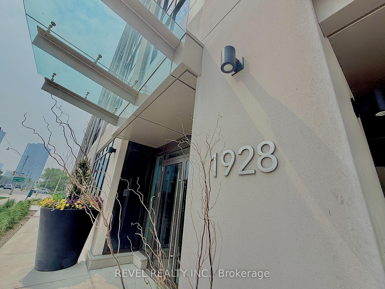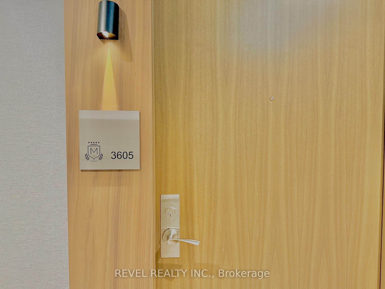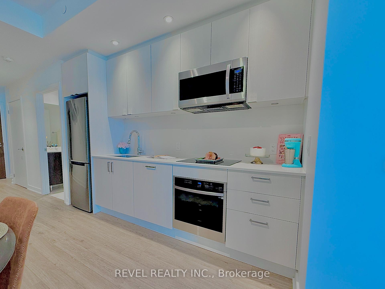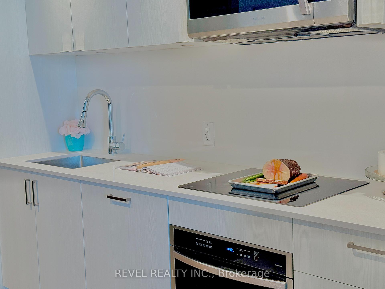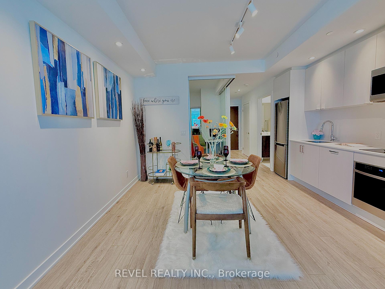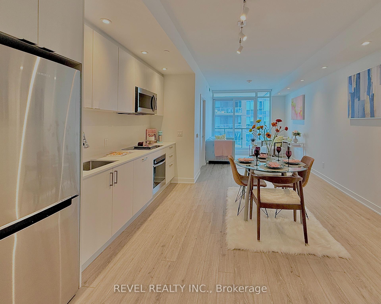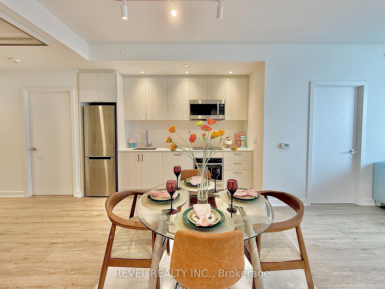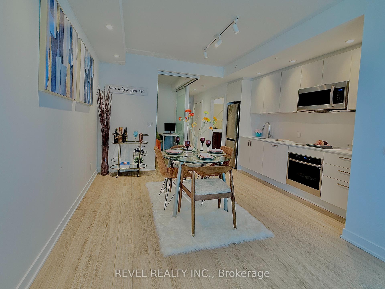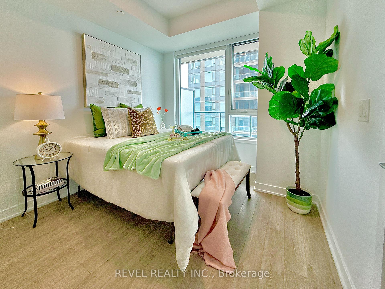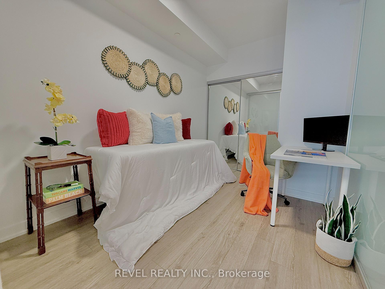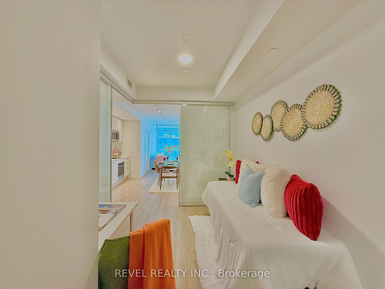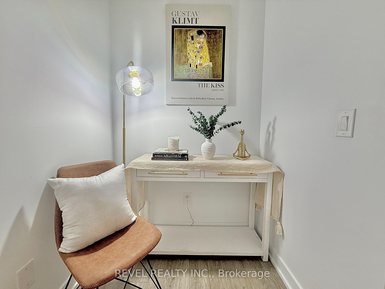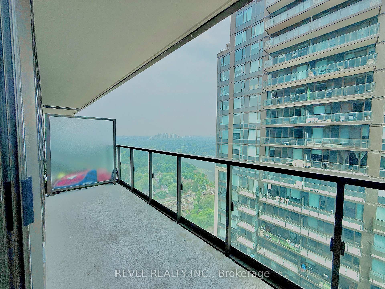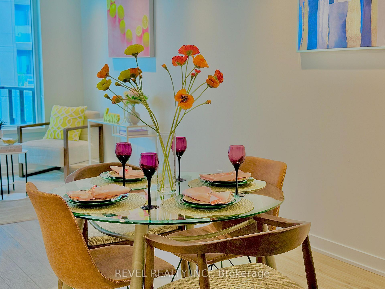$799,990
Available - For Sale
Listing ID: W12215809
1928 Lake Shore Boul West , Toronto, M6S 0B1, Toronto
| Welcome To Luxury Living At Mirabella Condos On Lake Ontario! Take Advantage Of This Fantastic Floorplan with Impeccable Views of Lake, Pond, City Lights and Nature, Featuring 2 Beds Plus Den W/ 2 Full Baths, Suite Mwss-W 764 Sq Ft.Of Living Space Comes W/ 1 Parking & 1 Locker. This Suite Offers Upgraded Finishes, Stainless Steel Appliances, Upgraded Lights, Engineered Laminate Flooring Throughout, Beautiful Views Of The Best Westerly Sunsets Ever. Surrounded By Pristine & Serene Waters Of Lake Ontario, Expansive & Sweeping City Lights At Night. Enjoy Building's 28,000 Sq Ft Of Indoors & Outdoor Amenities. Enjoy Epic Views Of High Park Cherry Blossoms & Grenadier Pond, It's Your Cottage Within The City Limits W/ Waterfront Living Features Boating, Kayaking, Hiking All Around You To Enjoy, Walk, Picnics and BBQ's To High Park & Winter Skate at Grenadier Pond At The Back, Bike Along Lakeshore Blvd, Plenty Of Space To Spread Out & Find Work/Life Balance.Easy Access To Ttc, Lake Shore & Gardiner Pkwy At Your Doorsteps. Come & Have A Look And Live Here |
| Price | $799,990 |
| Taxes: | $3698.04 |
| Occupancy: | Vacant |
| Address: | 1928 Lake Shore Boul West , Toronto, M6S 0B1, Toronto |
| Postal Code: | M6S 0B1 |
| Province/State: | Toronto |
| Directions/Cross Streets: | Lake Shore & Windermere |
| Level/Floor | Room | Length(ft) | Width(ft) | Descriptions | |
| Room 1 | Main | Dining Ro | 9.84 | 13.12 | Laminate, Combined w/Living, Open Concept |
| Room 2 | Main | Kitchen | 9.84 | 22.96 | Laminate, Stainless Steel Appl, Combined w/Living |
| Room 3 | Main | Primary B | 9.84 | 9.84 | Laminate, Ensuite Bath, Large Closet |
| Room 4 | Main | Bedroom 2 | 9.84 | 16.4 | Laminate, Large Closet, Sliding Doors |
| Room 5 | Main | Den | 6.56 | 3.28 | Laminate, Separate Room |
| Washroom Type | No. of Pieces | Level |
| Washroom Type 1 | 3 | Main |
| Washroom Type 2 | 4 | Main |
| Washroom Type 3 | 0 | |
| Washroom Type 4 | 0 | |
| Washroom Type 5 | 0 |
| Total Area: | 0.00 |
| Approximatly Age: | 0-5 |
| Washrooms: | 2 |
| Heat Type: | Forced Air |
| Central Air Conditioning: | Central Air |
| Elevator Lift: | True |
$
%
Years
This calculator is for demonstration purposes only. Always consult a professional
financial advisor before making personal financial decisions.
| Although the information displayed is believed to be accurate, no warranties or representations are made of any kind. |
| REVEL REALTY INC. |
|
|

Rohit Rangwani
Sales Representative
Dir:
647-885-7849
Bus:
905-793-7797
Fax:
905-593-2619
| Virtual Tour | Book Showing | Email a Friend |
Jump To:
At a Glance:
| Type: | Com - Condo Apartment |
| Area: | Toronto |
| Municipality: | Toronto W01 |
| Neighbourhood: | High Park-Swansea |
| Style: | Apartment |
| Approximate Age: | 0-5 |
| Tax: | $3,698.04 |
| Maintenance Fee: | $561.52 |
| Beds: | 2+1 |
| Baths: | 2 |
| Fireplace: | N |
Locatin Map:
Payment Calculator:

