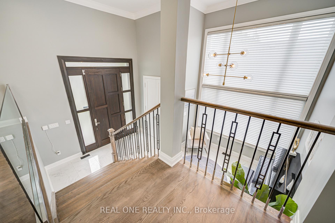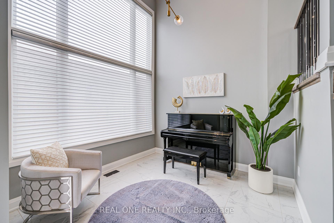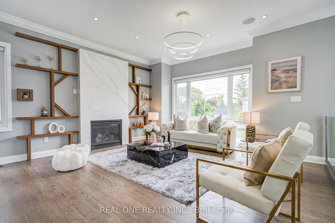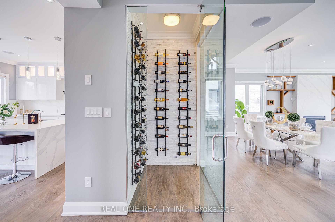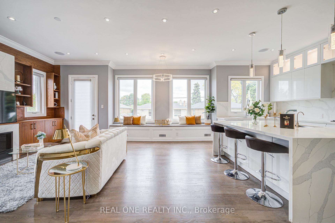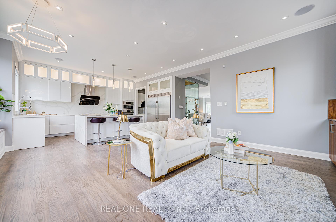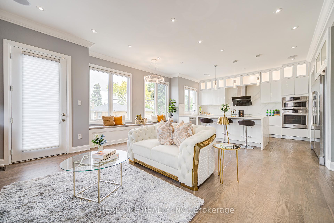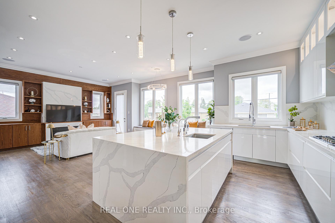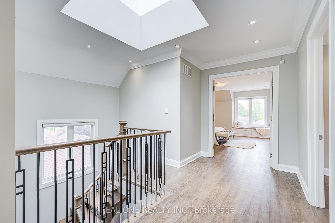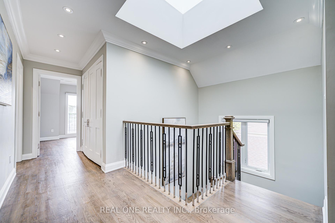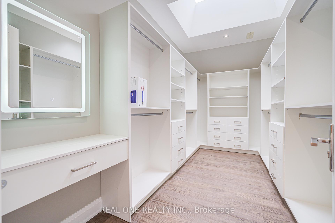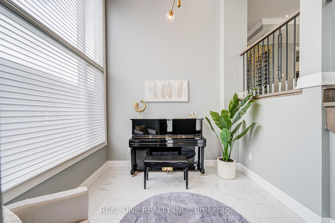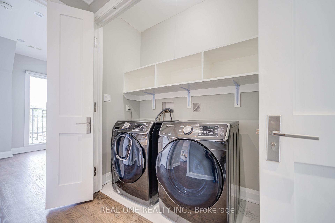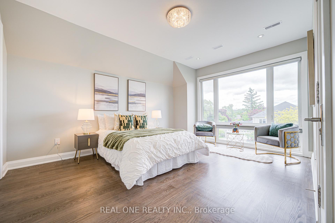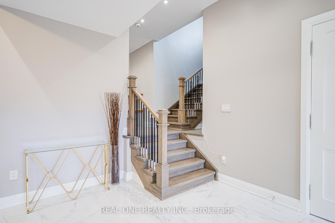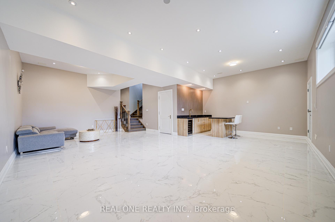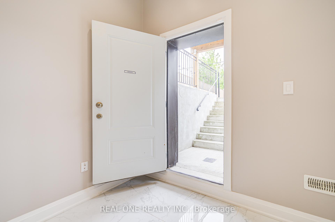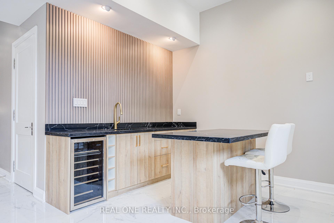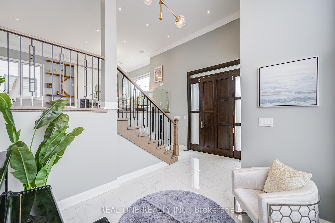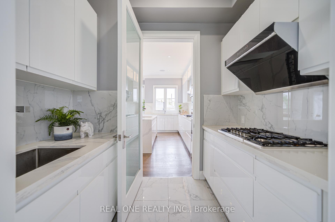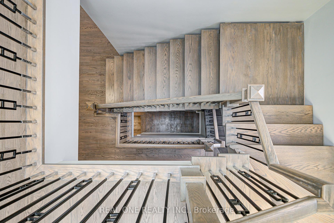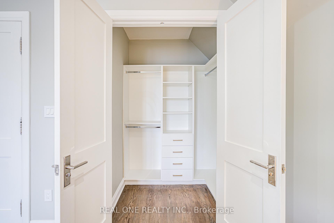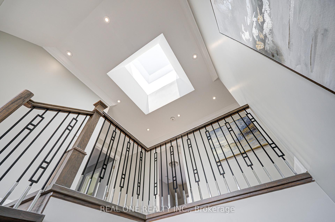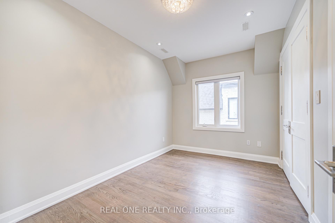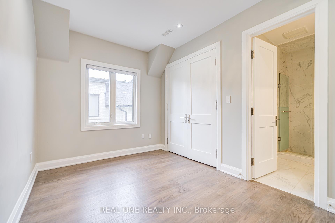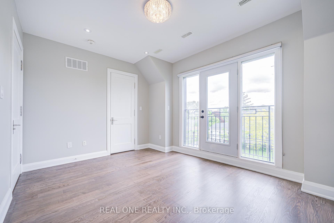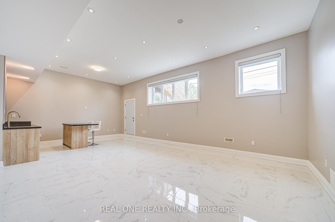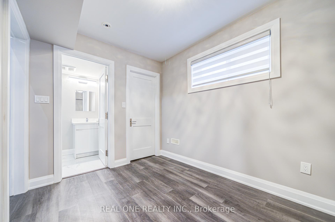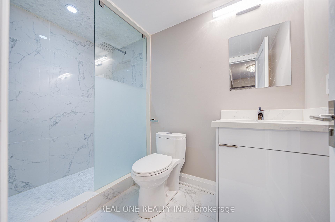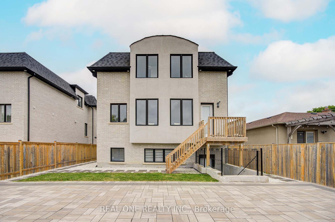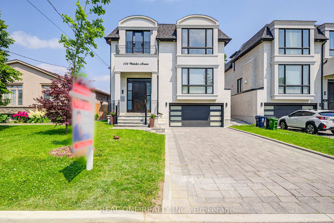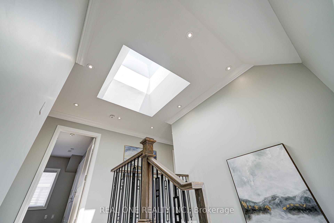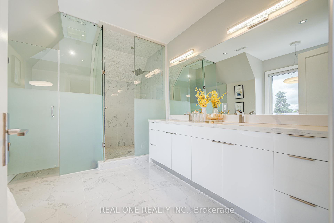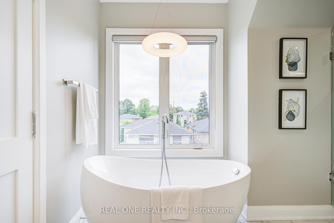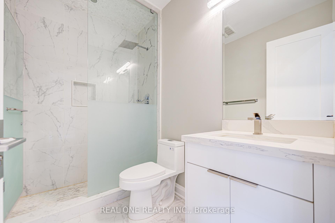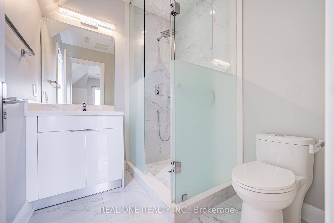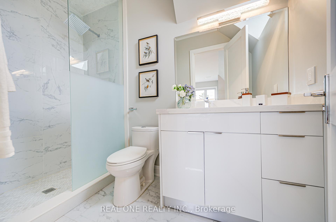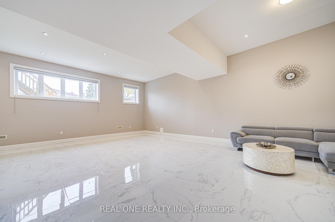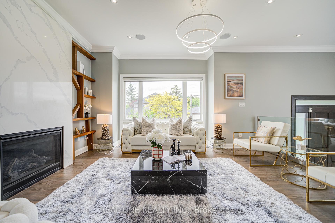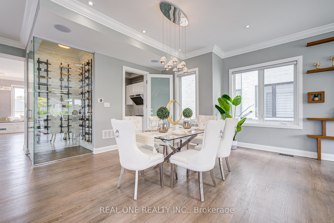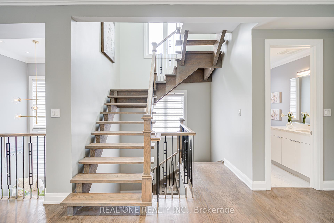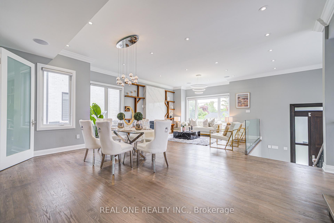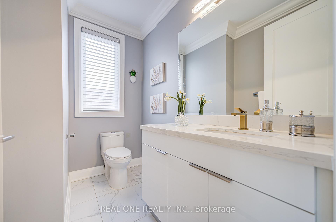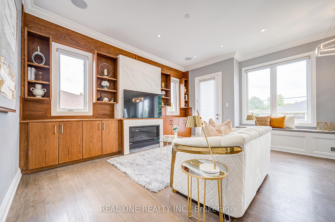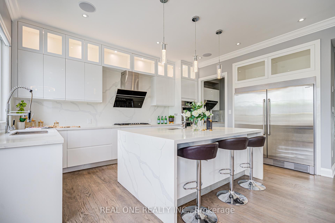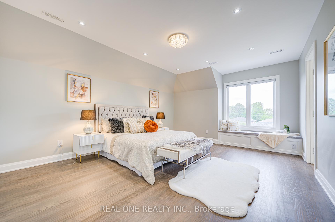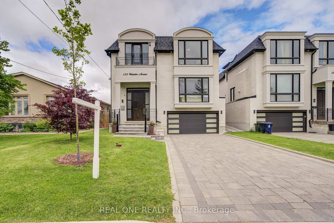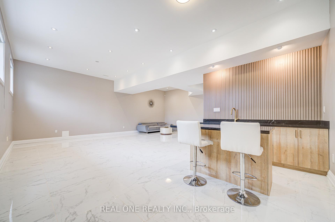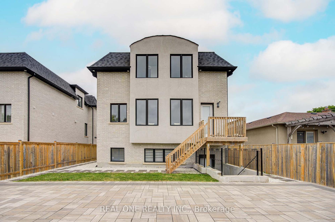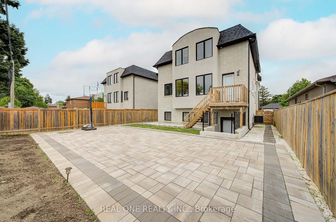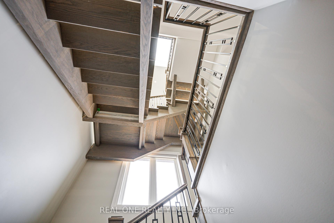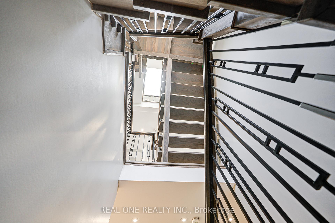$2,968,000
Available - For Sale
Listing ID: C12209451
158 Waterloo Aven , Toronto, M3H 3Z1, Toronto
| Truly Spectacular Custom Built Luxurious Home On Premium Land "44.67Ft x 114.99Ft". Unparalleled Quality Finishes Throughout 4500+Sqf Of Luxurious Living Space (3292.64 Sq Feet 14' Ceiling Foyer Entrance With 10" Main Floor & 4 Bedrooms Ensuites In 2nd Floors With 9" Ceiling + 1233.25 Sq Feet Walk Up Basement With 12" Ceiling). Every Detail Is Crafted with Premium Materials and State-of-the-Art Features. Abundant Natural Sun lighting. Custom Wine Cellar On Main. Built-In 8 Speakers, Smart Home, Security System, All Custom Shangri-La Window Blinds. Huge Kitchen Island & S/S Appliances W/2 Gas Stoves, Entertaining & Functional Kitchen Catering to the Most Exquisite Taste. Quality Cabinets & Vanities, Custom Made Skylight Lens. Spacious Prim Br W/Bow Window & Skylight In Closet. Large Rec Room & Wet Bar In Basement. Newly Installed Interlocking Frontyard & Backyard for Outdoor Entertaining. Backyard Walk Out Deck. Top Private Schools Nearby: Ucc & Havergal. Meticulously Cared and Maintained By Owner. Inspection Report Available. |
| Price | $2,968,000 |
| Taxes: | $12739.30 |
| Occupancy: | Vacant |
| Address: | 158 Waterloo Aven , Toronto, M3H 3Z1, Toronto |
| Directions/Cross Streets: | Sheppard/Bathurst |
| Rooms: | 8 |
| Rooms +: | 2 |
| Bedrooms: | 4 |
| Bedrooms +: | 1 |
| Family Room: | T |
| Basement: | Finished, Walk-Up |
| Level/Floor | Room | Length(ft) | Width(ft) | Descriptions | |
| Room 1 | Main | Living Ro | 26.5 | 21.48 | Combined w/Dining, Fireplace, Pot Lights |
| Room 2 | Main | Dining Ro | 26.5 | 21.48 | Combined w/Living, Pot Lights, Open Concept |
| Room 3 | Main | Kitchen | 13.78 | 12.73 | Stainless Steel Appl, Granite Counters, Pot Lights |
| Room 4 | Main | Family Ro | 17.81 | 14.4 | Fireplace, Bow Window, Pot Lights |
| Room 5 | Second | Primary B | 17.74 | 14.01 | Walk-In Closet(s), 5 Pc Ensuite, Bow Window |
| Room 6 | Second | Bedroom 2 | 16.27 | 15.84 | Walk-In Closet(s), 3 Pc Ensuite, Pot Lights |
| Room 7 | Second | Bedroom 3 | 14.79 | 11.51 | Walk-In Closet(s), 3 Pc Ensuite, Pot Lights |
| Room 8 | Second | Bedroom 4 | 13.05 | 9.09 | Closet, 3 Pc Ensuite |
| Room 9 | Basement | Recreatio | 28.27 | 27.39 | Wet Bar, Window, Walk-Up |
| Room 10 | Basement | Bedroom | 8 | 8.56 | 3 Pc Ensuite, Walk-In Closet(s) |
| Washroom Type | No. of Pieces | Level |
| Washroom Type 1 | 2 | Main |
| Washroom Type 2 | 5 | Second |
| Washroom Type 3 | 3 | Second |
| Washroom Type 4 | 3 | Basement |
| Washroom Type 5 | 0 |
| Total Area: | 0.00 |
| Approximatly Age: | 0-5 |
| Property Type: | Detached |
| Style: | 2-Storey |
| Exterior: | Brick |
| Garage Type: | Built-In |
| (Parking/)Drive: | Private |
| Drive Parking Spaces: | 4 |
| Park #1 | |
| Parking Type: | Private |
| Park #2 | |
| Parking Type: | Private |
| Pool: | None |
| Approximatly Age: | 0-5 |
| Approximatly Square Footage: | 3000-3500 |
| CAC Included: | N |
| Water Included: | N |
| Cabel TV Included: | N |
| Common Elements Included: | N |
| Heat Included: | N |
| Parking Included: | N |
| Condo Tax Included: | N |
| Building Insurance Included: | N |
| Fireplace/Stove: | Y |
| Heat Type: | Forced Air |
| Central Air Conditioning: | Central Air |
| Central Vac: | N |
| Laundry Level: | Syste |
| Ensuite Laundry: | F |
| Sewers: | Sewer |
$
%
Years
This calculator is for demonstration purposes only. Always consult a professional
financial advisor before making personal financial decisions.
| Although the information displayed is believed to be accurate, no warranties or representations are made of any kind. |
| REAL ONE REALTY INC. |
|
|

Rohit Rangwani
Sales Representative
Dir:
647-885-7849
Bus:
905-793-7797
Fax:
905-593-2619
| Virtual Tour | Book Showing | Email a Friend |
Jump To:
At a Glance:
| Type: | Freehold - Detached |
| Area: | Toronto |
| Municipality: | Toronto C06 |
| Neighbourhood: | Bathurst Manor |
| Style: | 2-Storey |
| Approximate Age: | 0-5 |
| Tax: | $12,739.3 |
| Beds: | 4+1 |
| Baths: | 6 |
| Fireplace: | Y |
| Pool: | None |
Locatin Map:
Payment Calculator:

