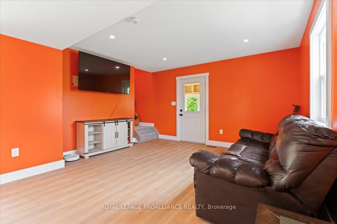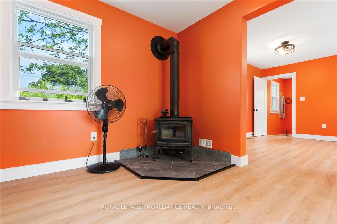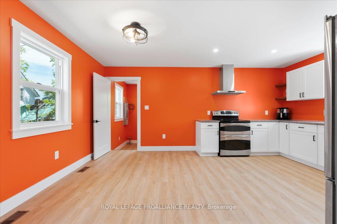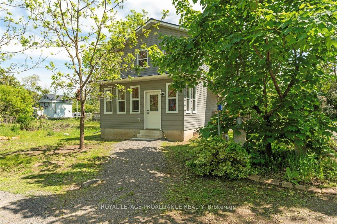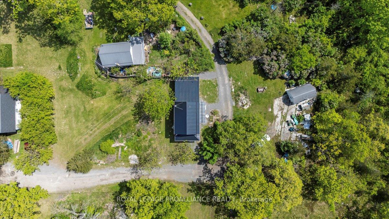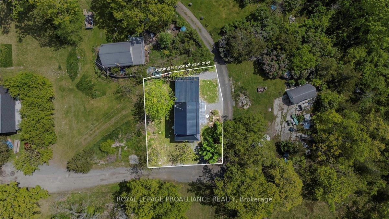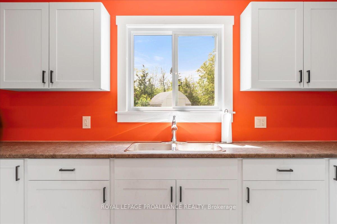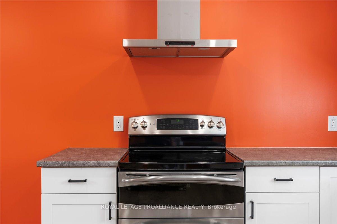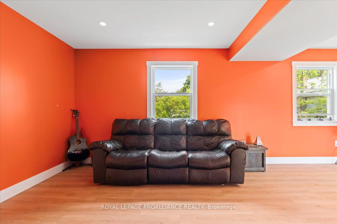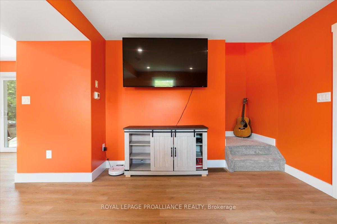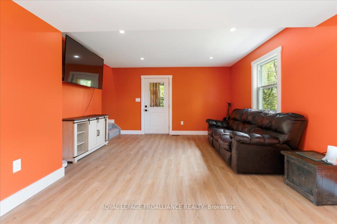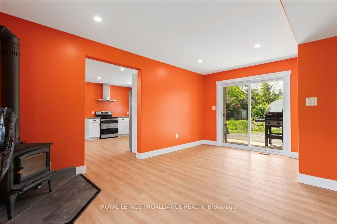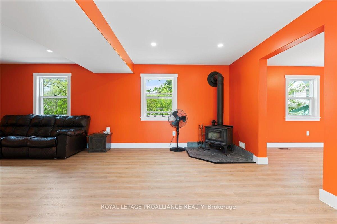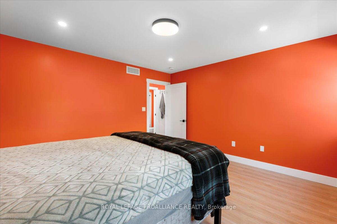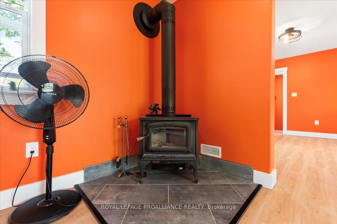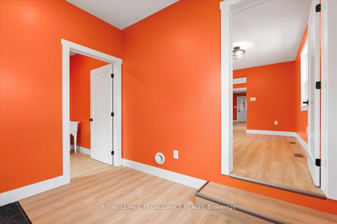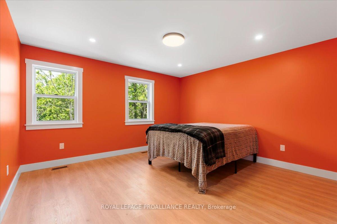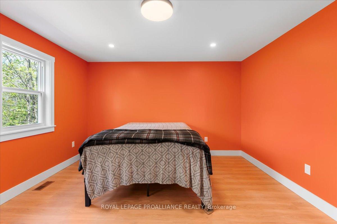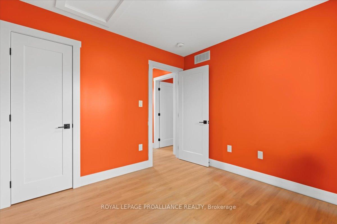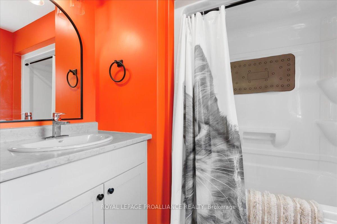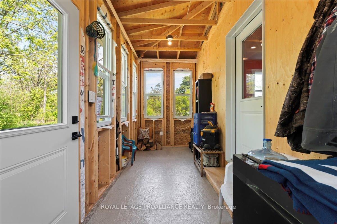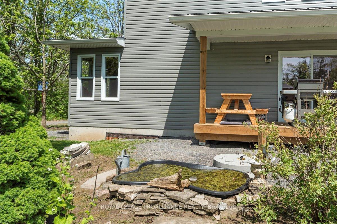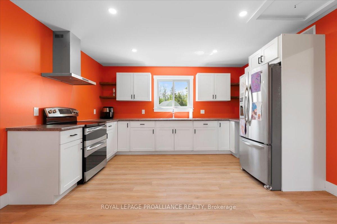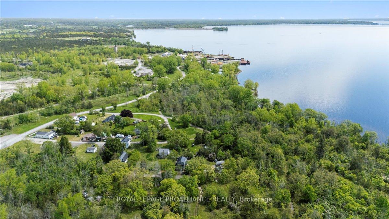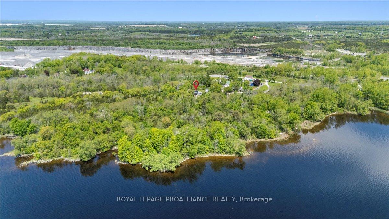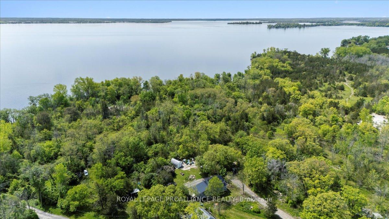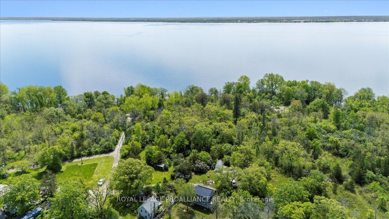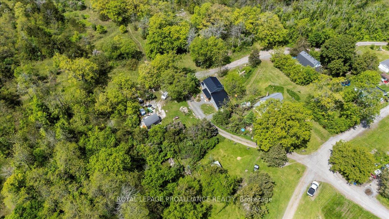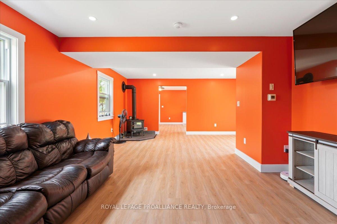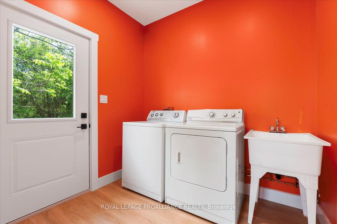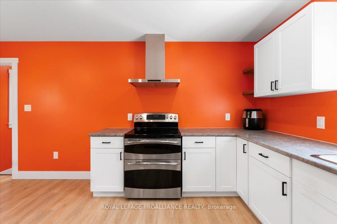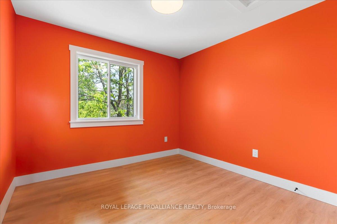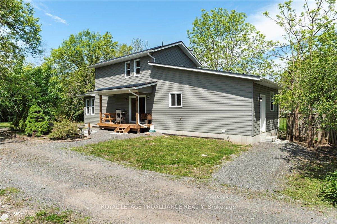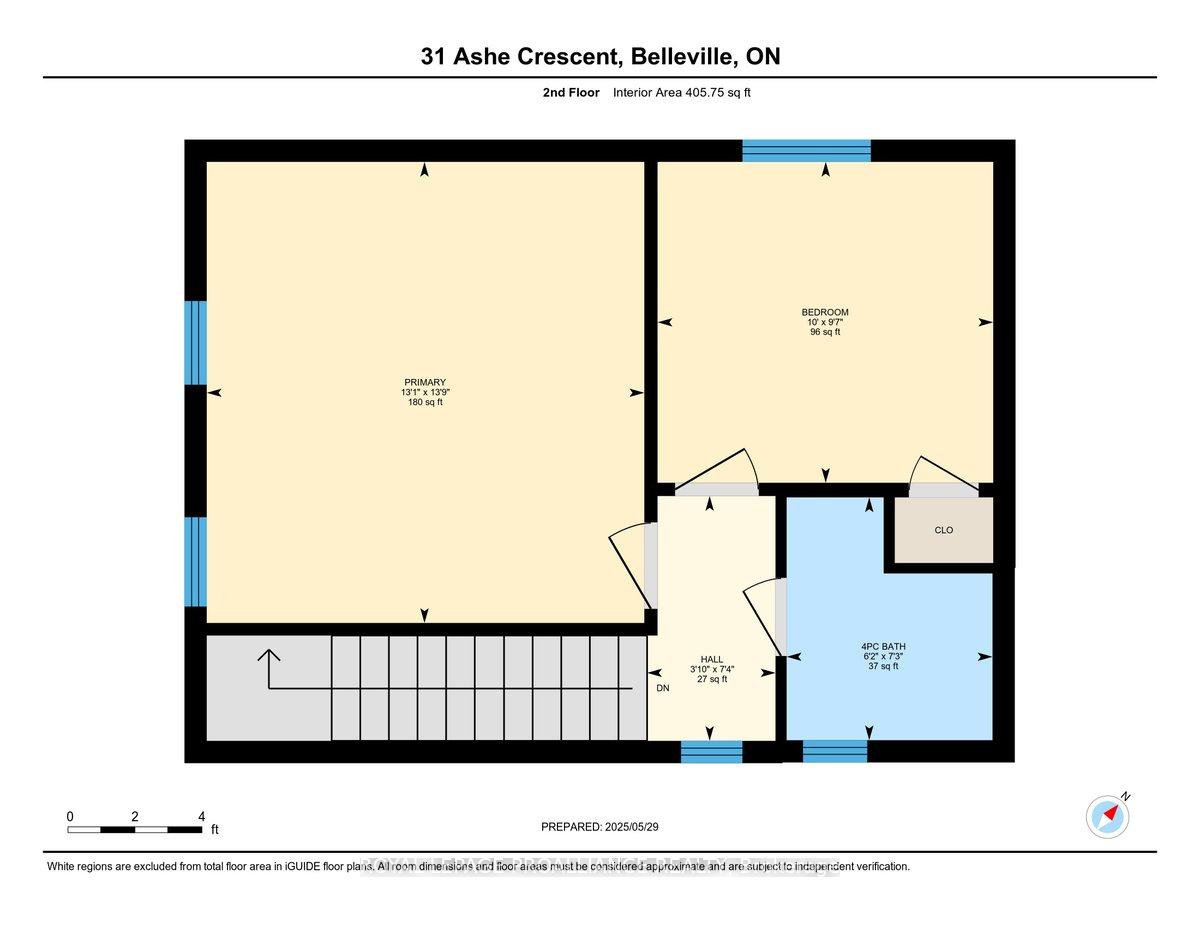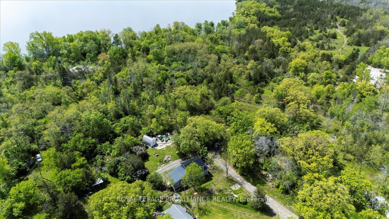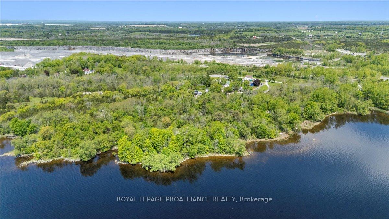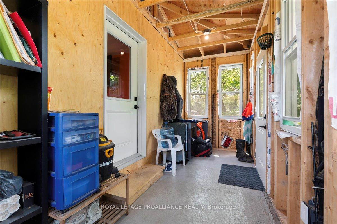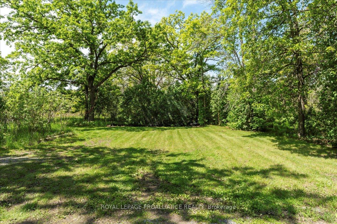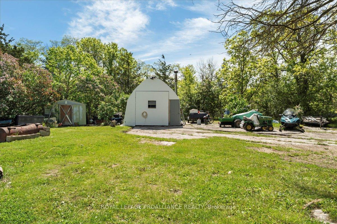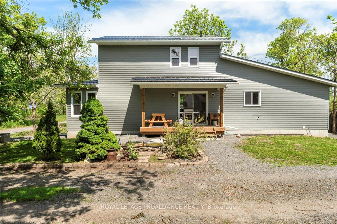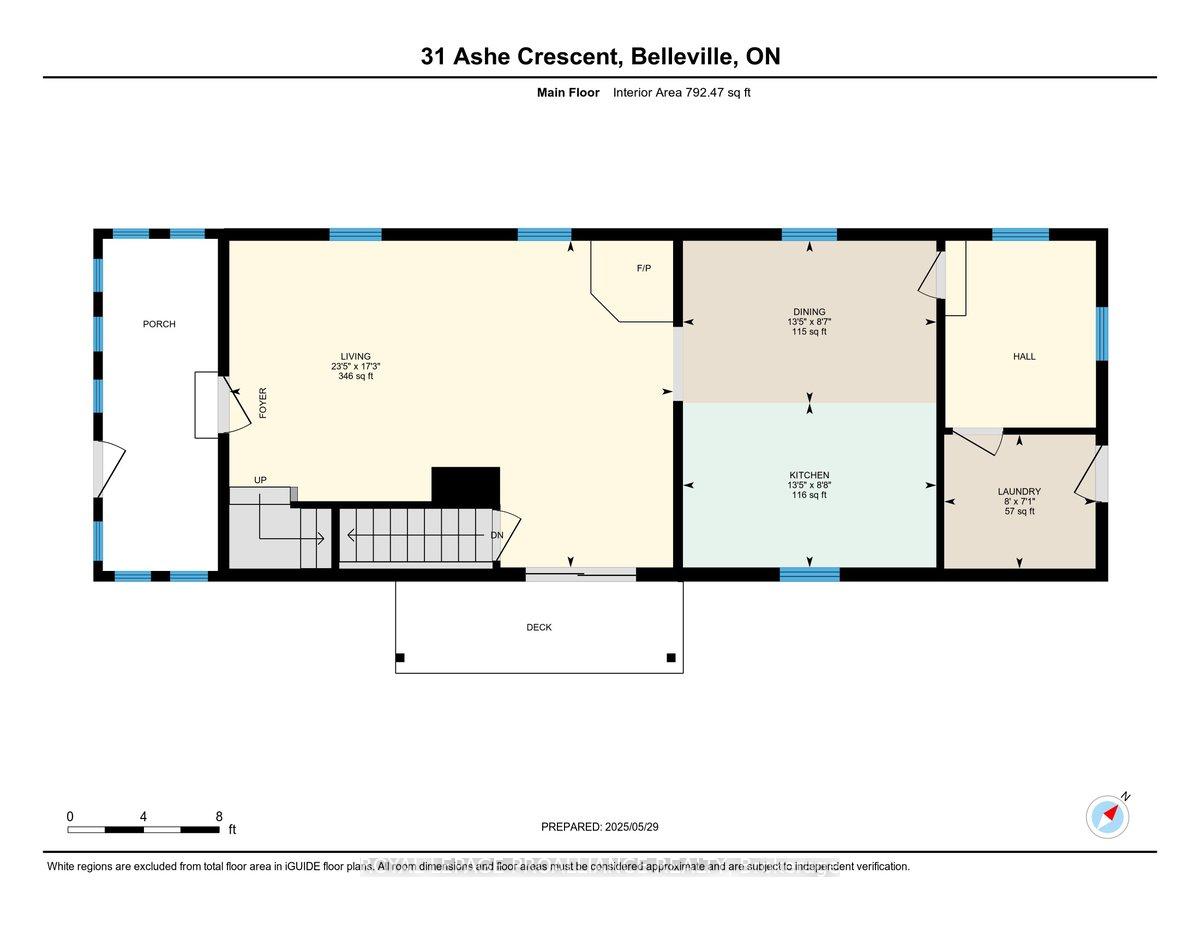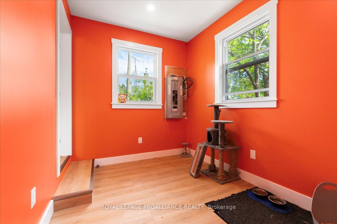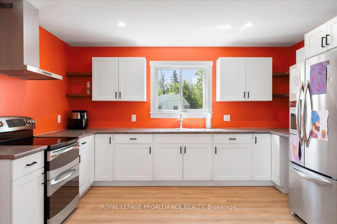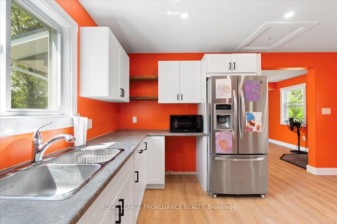$629,900
Available - For Sale
Listing ID: X12215882
31 Ashe Cres , Belleville, K8N 4Z4, Hastings
| Welcome to your peaceful escape just minutes from Belleville! This spacious, one-year-old home offers the perfect blend of modern living and tranquil countryside charm in Point Anne. A short walk from the Bay of Quinte and nestled among lush greenery, serenaded by the gentle sound of birdsong, you'll find 2 generously sized bedrooms and 1 stylish full bathroom. Whether you're enjoying your morning coffee on the porch or preparing meals in the contemporary kitchen, every space in this home feels connected to nature with all the large windows. The living room features a wood burning stove for those cold winter nights and there's plenty of room for an eat-in kitchen or separate dining space. Located just minutes from groceries, LCBO, Belleville hospital and essential amenities, you'll enjoy the peace of rural life without sacrificing convenience. Enjoy year-round comfort thanks to the upgraded insulation package, designed to improve energy efficiency, reduce utility costs, and enhance indoor climate control. Quality construction meets energy-efficient living backed by remaining Tarion warranty. |
| Price | $629,900 |
| Taxes: | $2566.64 |
| Assessment Year: | 2024 |
| Occupancy: | Owner |
| Address: | 31 Ashe Cres , Belleville, K8N 4Z4, Hastings |
| Directions/Cross Streets: | Hwy 2 and Point Anne Rd |
| Rooms: | 8 |
| Bedrooms: | 2 |
| Bedrooms +: | 0 |
| Family Room: | F |
| Basement: | Crawl Space |
| Level/Floor | Room | Length(ft) | Width(ft) | Descriptions | |
| Room 1 | Main | Living Ro | 23.29 | 17.06 | |
| Room 2 | Main | Dining Ro | 13.12 | 8.53 | |
| Room 3 | Main | Kitchen | 13.12 | 8.53 | |
| Room 4 | Main | Laundry | 7.87 | 6.89 | |
| Room 5 | Second | Primary B | 12.79 | 13.78 | |
| Room 6 | Second | Bedroom 2 | 9.84 | 9.51 | |
| Room 7 | Second | Bathroom | 5.9 | 7.22 |
| Washroom Type | No. of Pieces | Level |
| Washroom Type 1 | 4 | Second |
| Washroom Type 2 | 0 | |
| Washroom Type 3 | 0 | |
| Washroom Type 4 | 0 | |
| Washroom Type 5 | 0 |
| Total Area: | 0.00 |
| Approximatly Age: | 0-5 |
| Property Type: | Detached |
| Style: | 2-Storey |
| Exterior: | Vinyl Siding |
| Garage Type: | None |
| Drive Parking Spaces: | 1 |
| Pool: | None |
| Approximatly Age: | 0-5 |
| Approximatly Square Footage: | 1100-1500 |
| CAC Included: | N |
| Water Included: | N |
| Cabel TV Included: | N |
| Common Elements Included: | N |
| Heat Included: | N |
| Parking Included: | N |
| Condo Tax Included: | N |
| Building Insurance Included: | N |
| Fireplace/Stove: | Y |
| Heat Type: | Forced Air |
| Central Air Conditioning: | None |
| Central Vac: | N |
| Laundry Level: | Syste |
| Ensuite Laundry: | F |
| Sewers: | Septic |
| Water: | Comm Well |
| Water Supply Types: | Comm Well |
| Utilities-Hydro: | Y |
$
%
Years
This calculator is for demonstration purposes only. Always consult a professional
financial advisor before making personal financial decisions.
| Although the information displayed is believed to be accurate, no warranties or representations are made of any kind. |
| ROYAL LEPAGE PROALLIANCE REALTY |
|
|

Rohit Rangwani
Sales Representative
Dir:
647-885-7849
Bus:
905-793-7797
Fax:
905-593-2619
| Virtual Tour | Book Showing | Email a Friend |
Jump To:
At a Glance:
| Type: | Freehold - Detached |
| Area: | Hastings |
| Municipality: | Belleville |
| Neighbourhood: | Belleville Ward |
| Style: | 2-Storey |
| Approximate Age: | 0-5 |
| Tax: | $2,566.64 |
| Beds: | 2 |
| Baths: | 1 |
| Fireplace: | Y |
| Pool: | None |
Locatin Map:
Payment Calculator:

