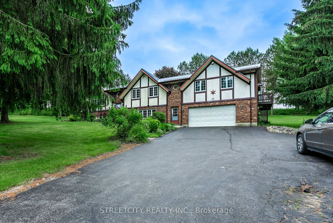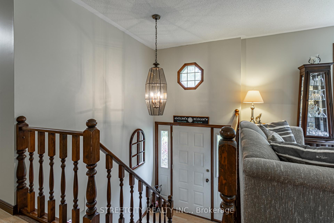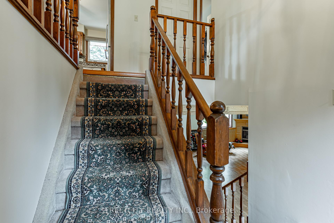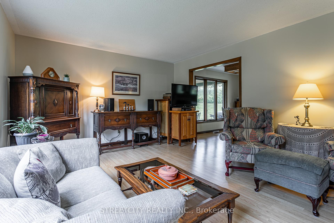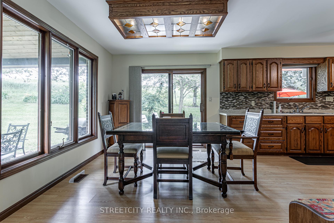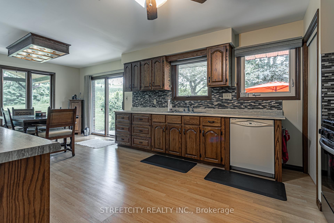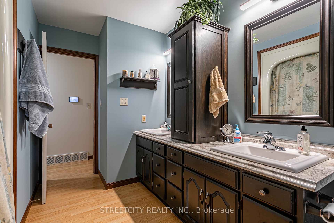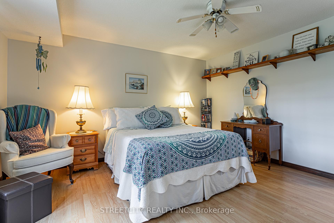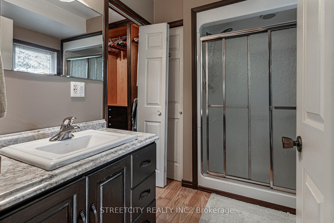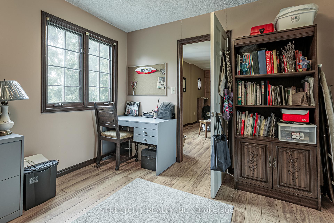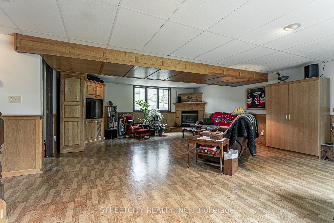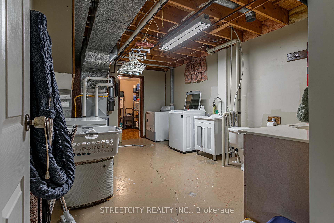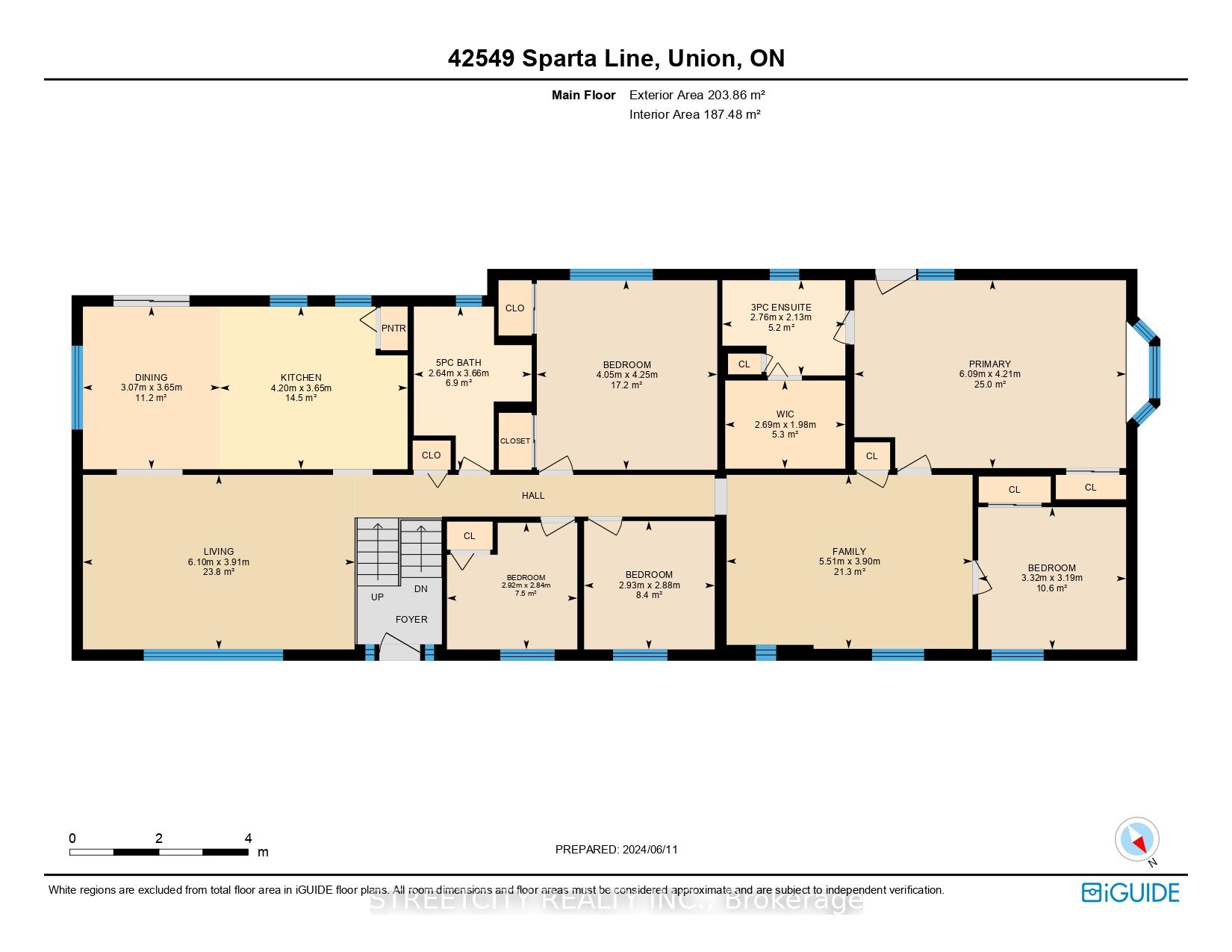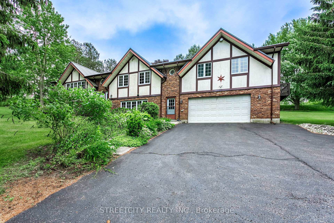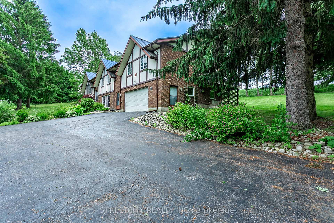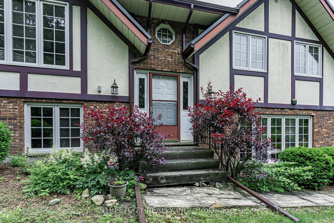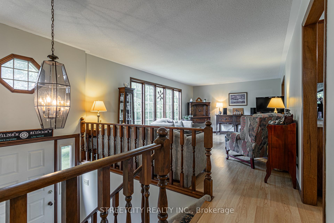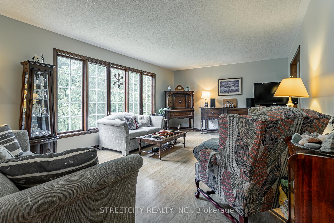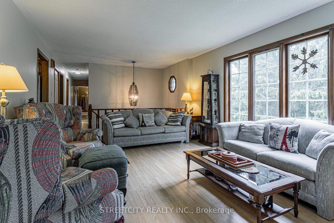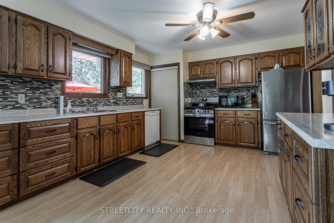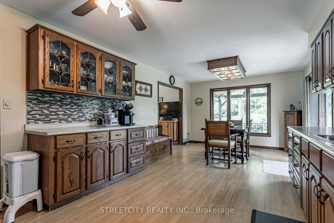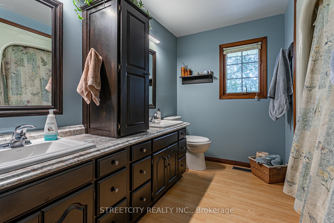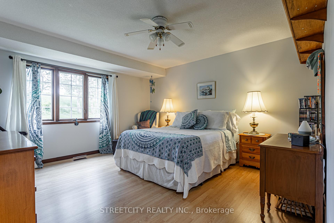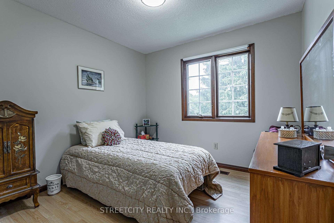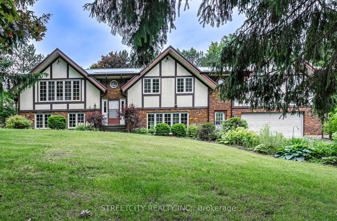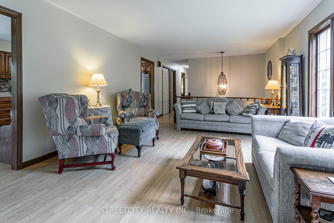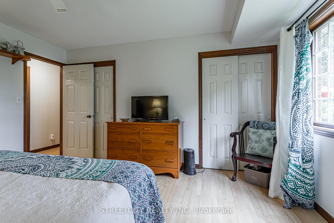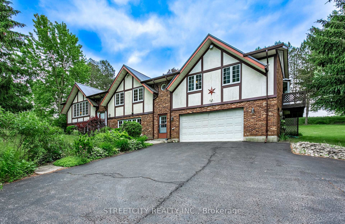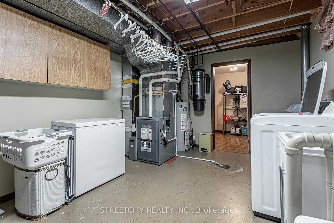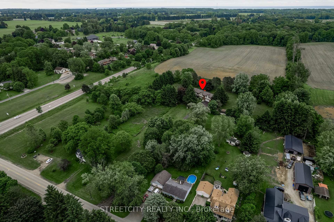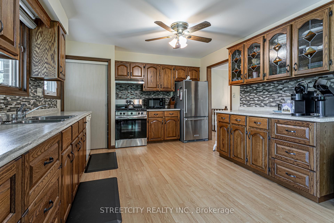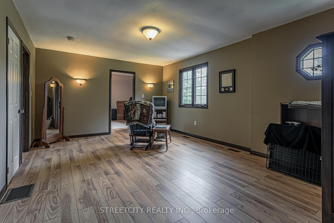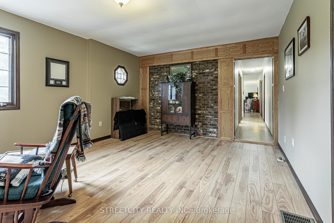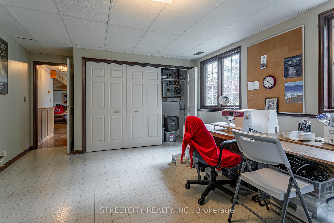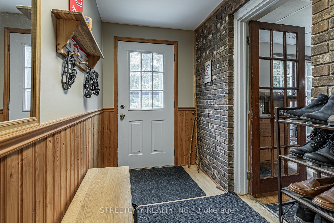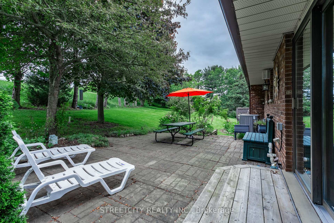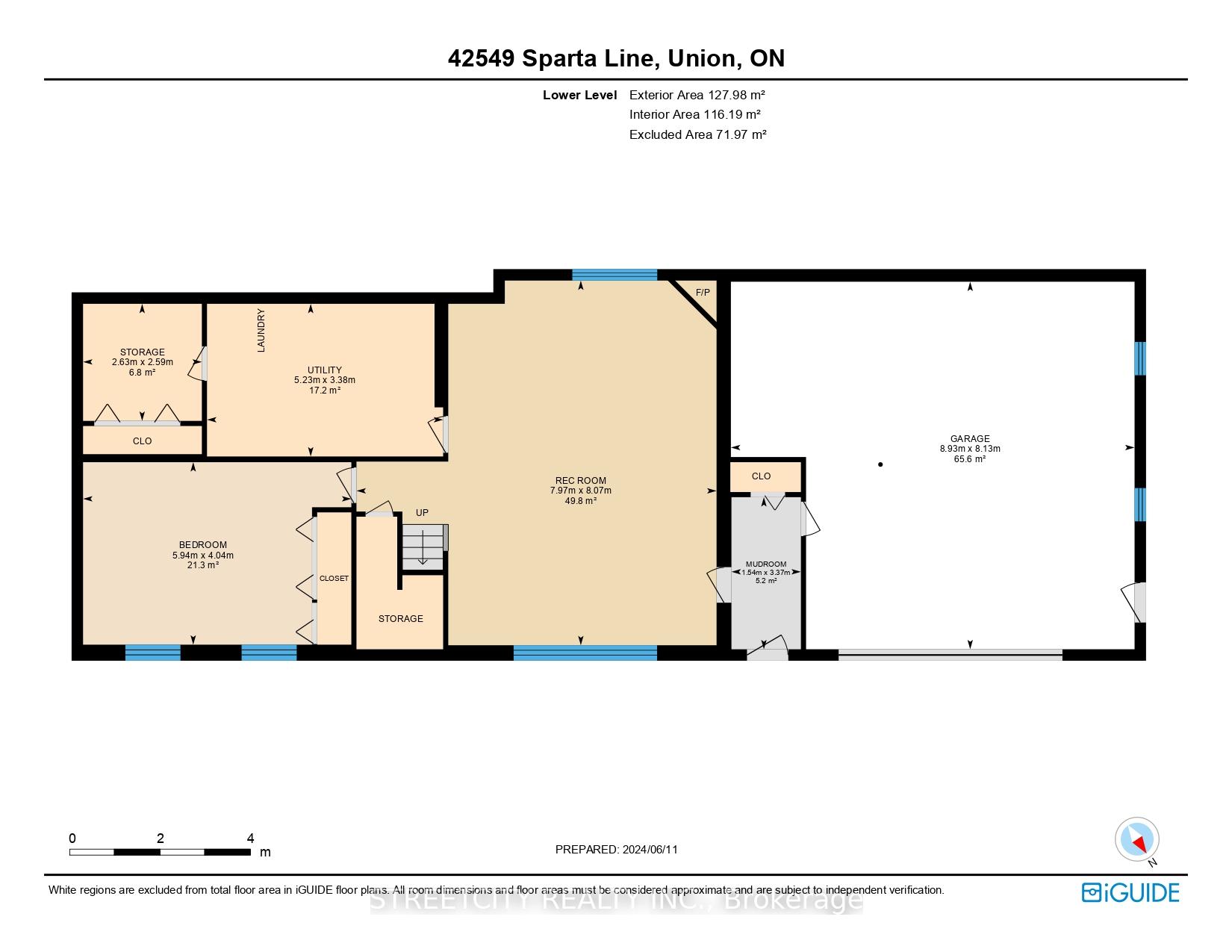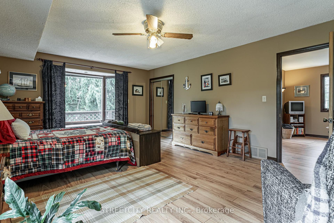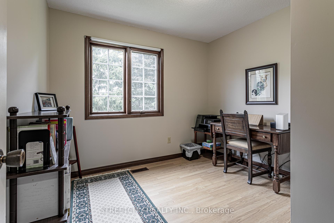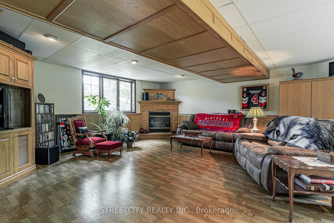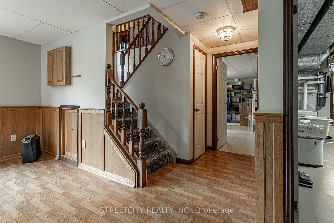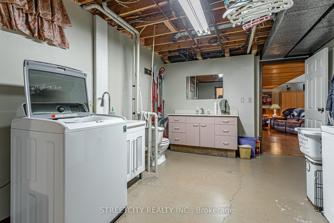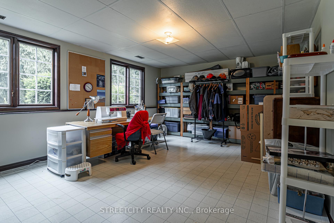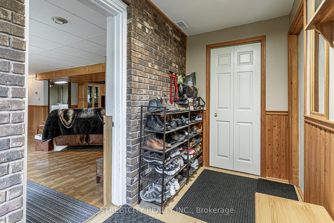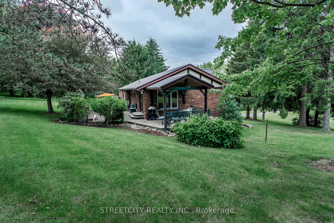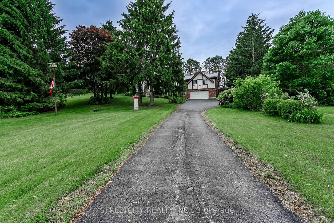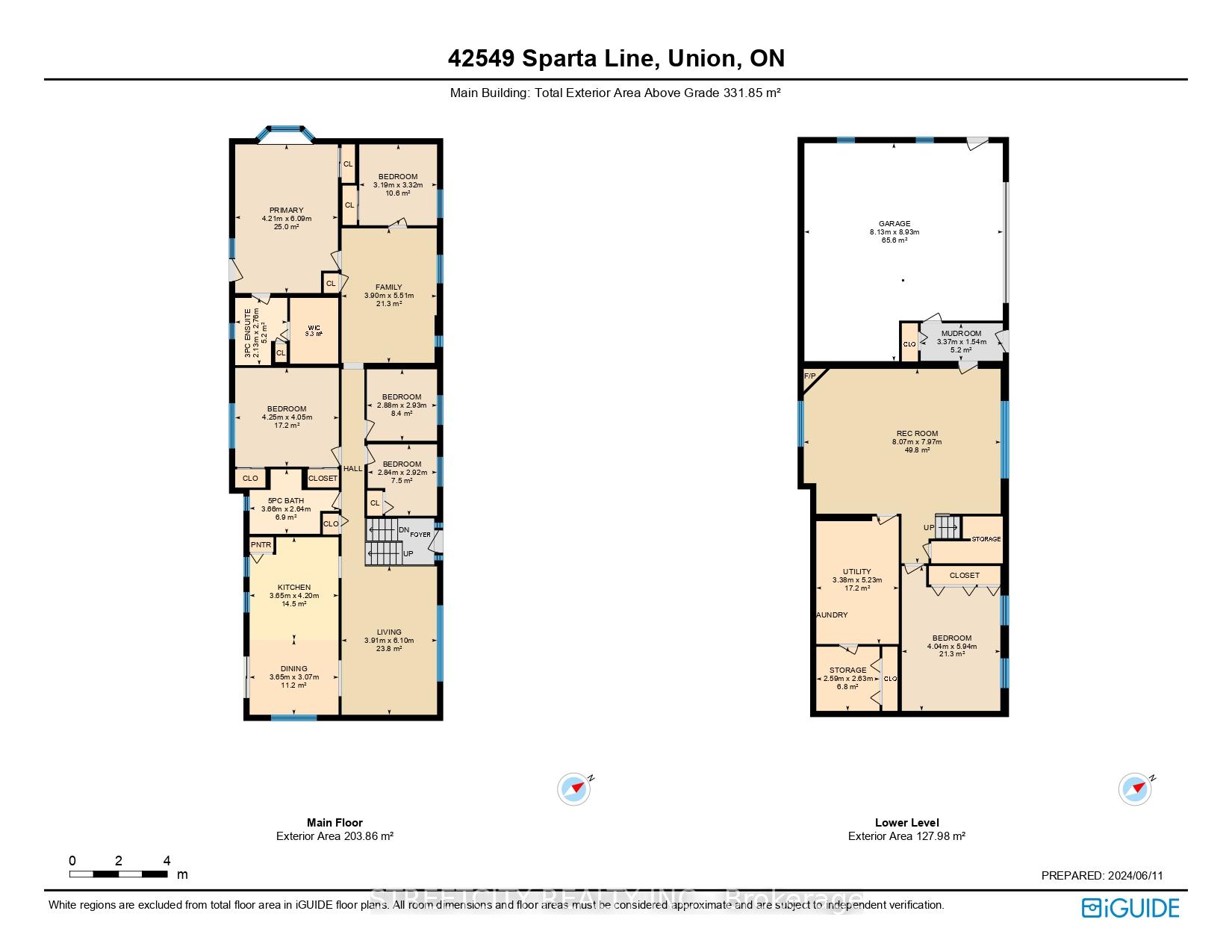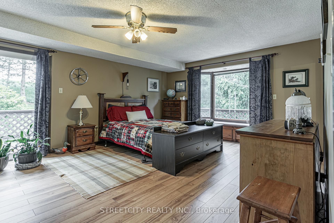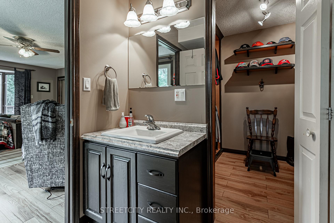$850,000
Available - For Sale
Listing ID: X12215889
42549 Sparta Line West , Central Elgin, N0L 2L0, Elgin
| Welcome to this spacious and private raise ranch country home, perfectly situated on a generous 1.97-acre lot just minutes from the sandy shores of Port Stanley and steps from Union Golf Club. Built in 1985, this well-maintained home offers over 2,500 SQFT of finished living space, ideal for families, multi-generational living, or anyone looking to enjoy peaceful rural life with easy assess to town amenities. The main floor is carpet-free and features a bright and welcoming layout, include a large living room and a bonus family room, perfect for entertaining or relaxing. The heart of the home is the oversized kitchen, complete with ample cabinetry, great counter space, and a sliding glass door that opens directly to the backyard--ideal for summer BBQs and enjoying the country breeze. There are three bedrooms on the main floor, including a spacious primary suite with a private suite bathroom, plus a full main bath. The lower level is equally impression with an additional bedroom, another half bathroom, and plenty of natural light, offering flexible space for guests, teens, home offices, or future in-law potential. Like the main level, the lower level is completely carpet-free for easy maintenance and modern appeal. This property also features a 1.5-car attached garage and parking for at least 11 vehicles, making it ideal for storing trailers, RVs, or hosting gatherings. The metal roof offers peace of mind, and the newly poured concrete front sidewalk adds fresh curb appeal. A greenhouse on-site is perfect for garden enthusiasts, and expansive yard provides room to roam, grow, and relax in privacy. Don't miss your chance to own a rare, spacious property in a prime location--quiet country living with beaches, golf, and convenience just minutes away! |
| Price | $850,000 |
| Taxes: | $6476.00 |
| Assessment Year: | 2025 |
| Occupancy: | Owner |
| Address: | 42549 Sparta Line West , Central Elgin, N0L 2L0, Elgin |
| Acreage: | .50-1.99 |
| Directions/Cross Streets: | Sunset Road and Sparta Line |
| Rooms: | 11 |
| Rooms +: | 4 |
| Bedrooms: | 4 |
| Bedrooms +: | 1 |
| Family Room: | F |
| Basement: | Separate Ent, Full |
| Level/Floor | Room | Length(ft) | Width(ft) | Descriptions | |
| Room 1 | Main | Living Ro | 12.82 | 20.01 | |
| Room 2 | Main | Kitchen | 11.97 | 13.78 | |
| Room 3 | Main | Dining Ro | 11.97 | 10.07 | |
| Room 4 | Main | Bathroom | 12 | 8.66 | 5 Pc Bath |
| Room 5 | Main | Bedroom 2 | 9.32 | 9.58 | |
| Room 6 | Main | Bedroom 3 | 9.45 | 9.61 | |
| Room 7 | Main | Primary B | 13.81 | 19.98 | |
| Room 8 | Main | Bathroom | 6.99 | 9.05 | 3 Pc Ensuite |
| Room 9 | Main | Bedroom 4 | 13.94 | 13.28 | |
| Room 10 | Main | Bedroom 5 | 10.46 | 10.89 | |
| Room 11 | Main | Family Ro | 12.79 | 18.07 | |
| Room 12 | Lower | Bedroom | 13.25 | 19.48 | |
| Room 13 | Lower | Mud Room | 11.05 | 5.05 | |
| Room 14 | Lower | Recreatio | 26.47 | 26.14 | |
| Room 15 | Lower | Utility R | 11.09 | 17.15 |
| Washroom Type | No. of Pieces | Level |
| Washroom Type 1 | 5 | Main |
| Washroom Type 2 | 3 | Main |
| Washroom Type 3 | 2 | Lower |
| Washroom Type 4 | 0 | |
| Washroom Type 5 | 0 |
| Total Area: | 0.00 |
| Approximatly Age: | 51-99 |
| Property Type: | Rural Residential |
| Style: | Other |
| Exterior: | Hardboard |
| Garage Type: | Attached |
| (Parking/)Drive: | Available, |
| Drive Parking Spaces: | 10 |
| Park #1 | |
| Parking Type: | Available, |
| Park #2 | |
| Parking Type: | Available |
| Park #3 | |
| Parking Type: | Lane |
| Pool: | None |
| Other Structures: | Garden Shed, G |
| Approximatly Age: | 51-99 |
| Approximatly Square Footage: | 2000-2500 |
| Property Features: | Golf, Rolling |
| CAC Included: | N |
| Water Included: | N |
| Cabel TV Included: | N |
| Common Elements Included: | N |
| Heat Included: | N |
| Parking Included: | N |
| Condo Tax Included: | N |
| Building Insurance Included: | N |
| Fireplace/Stove: | Y |
| Heat Type: | Forced Air |
| Central Air Conditioning: | Central Air |
| Central Vac: | Y |
| Laundry Level: | Syste |
| Ensuite Laundry: | F |
| Elevator Lift: | False |
| Sewers: | None |
| Water: | Drilled W |
| Water Supply Types: | Drilled Well |
| Utilities-Cable: | Y |
| Utilities-Hydro: | Y |
$
%
Years
This calculator is for demonstration purposes only. Always consult a professional
financial advisor before making personal financial decisions.
| Although the information displayed is believed to be accurate, no warranties or representations are made of any kind. |
| STREETCITY REALTY INC. |
|
|

Rohit Rangwani
Sales Representative
Dir:
647-885-7849
Bus:
905-793-7797
Fax:
905-593-2619
| Virtual Tour | Book Showing | Email a Friend |
Jump To:
At a Glance:
| Type: | Freehold - Rural Residential |
| Area: | Elgin |
| Municipality: | Central Elgin |
| Neighbourhood: | Union |
| Style: | Other |
| Approximate Age: | 51-99 |
| Tax: | $6,476 |
| Beds: | 4+1 |
| Baths: | 3 |
| Fireplace: | Y |
| Pool: | None |
Locatin Map:
Payment Calculator:


