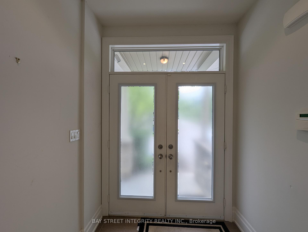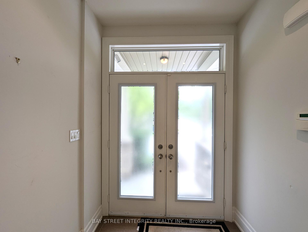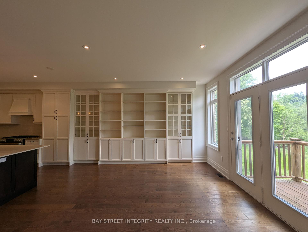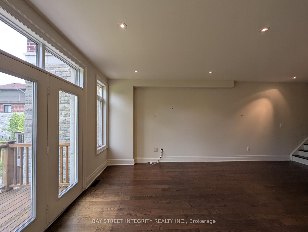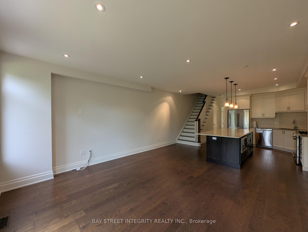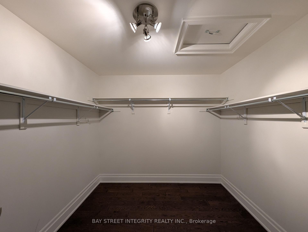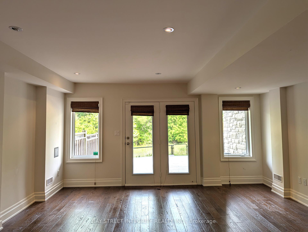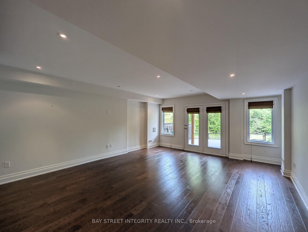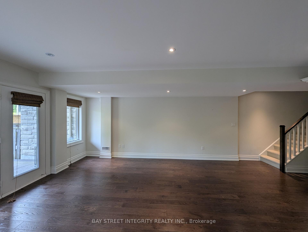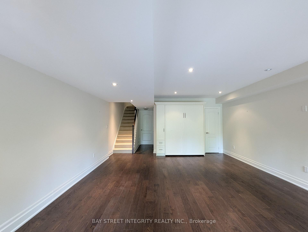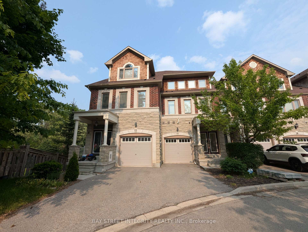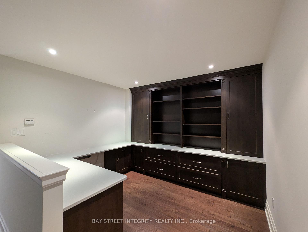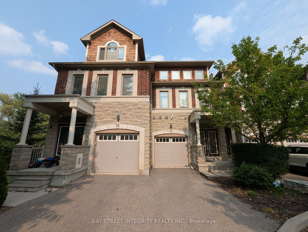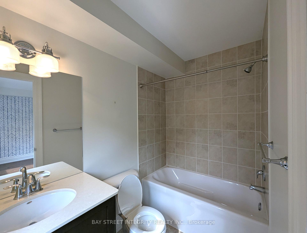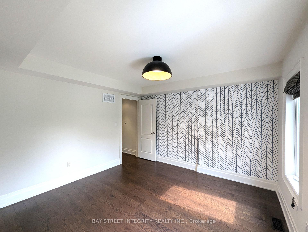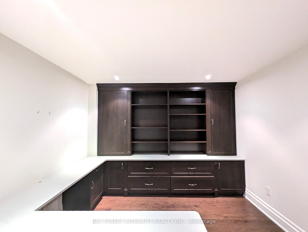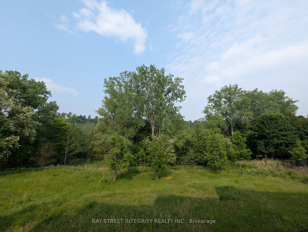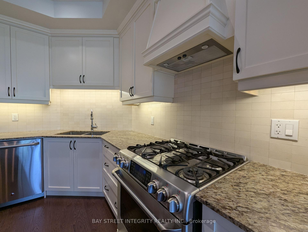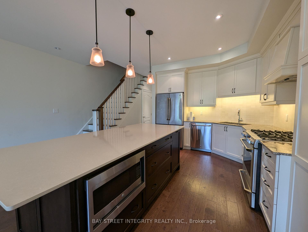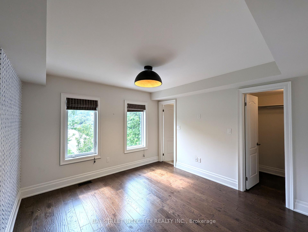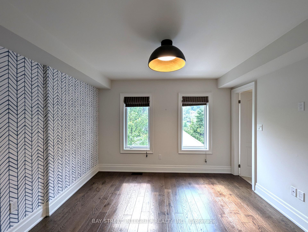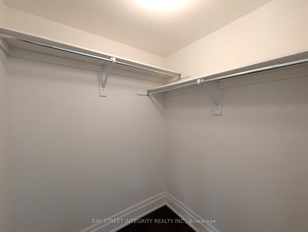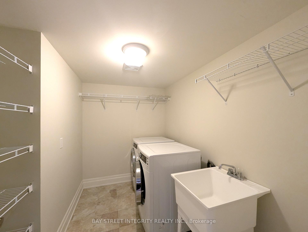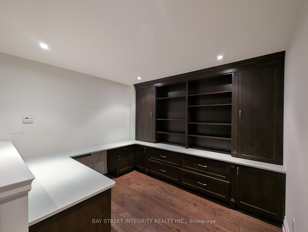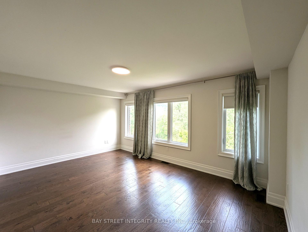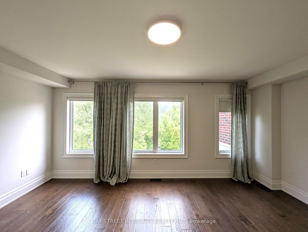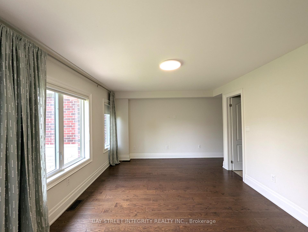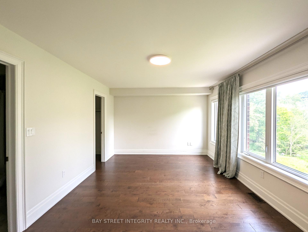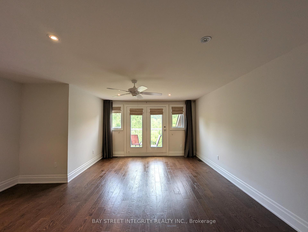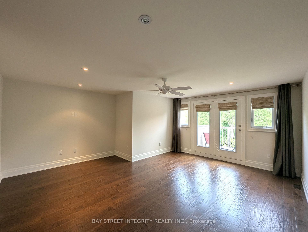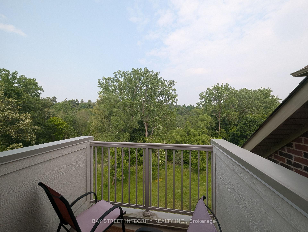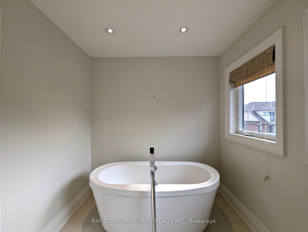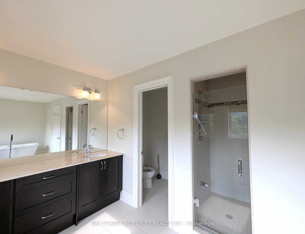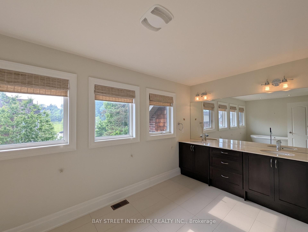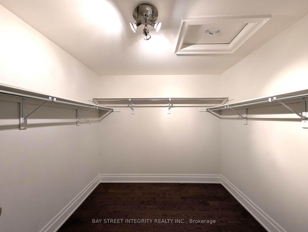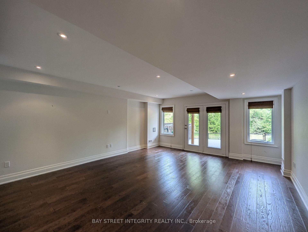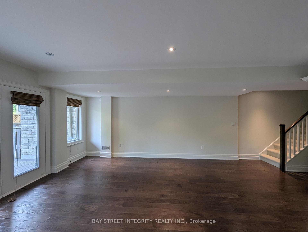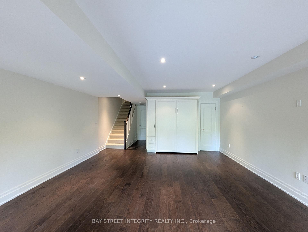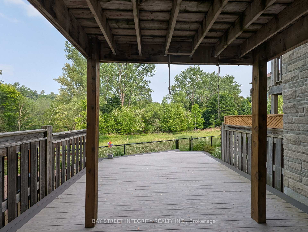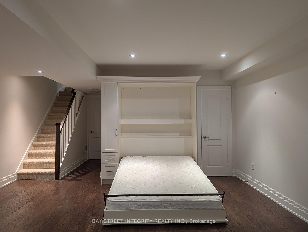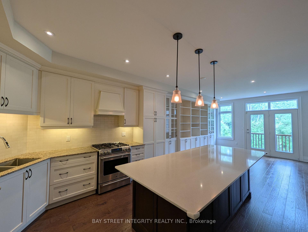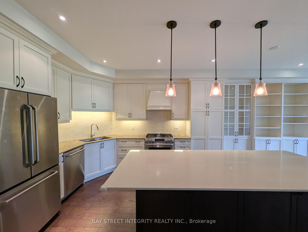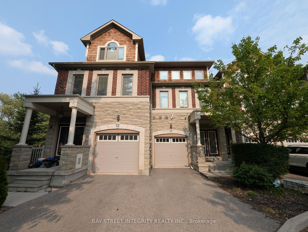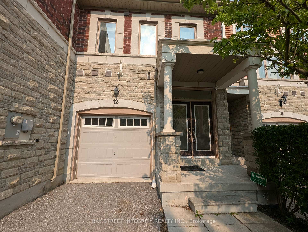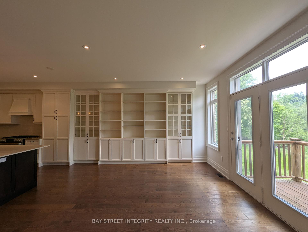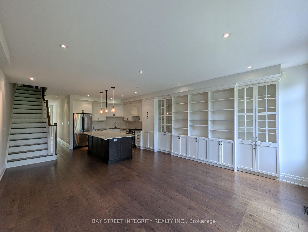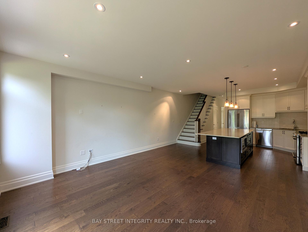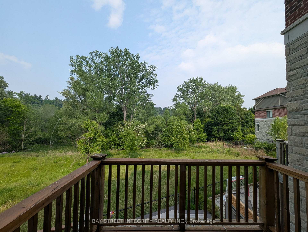$4,000
Available - For Rent
Listing ID: N12209426
8469 Islington Aven , Vaughan, L4L 0G2, York
| Welcome To 8469 Islington Ave Unit 12, A Stunning Executive Townhome Nestled In The Islington Woods Community. This Beautifully Designed Home Boasts Hardwood Flooring Through Out, Pot Lights, 9 Ft Ceiling on Main, 8 Ft On 2nd and 3rd Floor. The Main Floor Features An Open-Concept Kitchen With A Centre Island, Seamlessly Connected To A Spacious Living And Dining Area. The Custom-Built Cabinetry Provides Additional Storage, And A Walkout Leads To A Private Deck. The 2nd Floor Offers Two Generously Sized Bedrooms, Each With Its Own 4pc Ensuite And A Walk-In Closet. Along With A Versatile Library Space That Doubles As A Home Office, Complete With A Custom-Built Bookcase. The 3rd Floor Primary Suite Includes A Large Walk-In Closet, A Luxurious 5pc Ensuite, And A Private Balcony That Is Ideal For Relaxing. The Finished Basement Adds Even More Functionality, Featuring A Built-In Murphy Bed, A 2pc Bathroom, And Walkout To The Backyard. Enjoy Breathtaking Views Of The Humber River And Serene Conservation Ravine Right At Your Doorstep, A Rare And Tranquil Setting In The Heart Of The City! Close To Hwy 400/7, Vaughan Mills Mall, Restaurants, Grocery Stores, Parks, And More! |
| Price | $4,000 |
| Taxes: | $0.00 |
| Occupancy: | Vacant |
| Address: | 8469 Islington Aven , Vaughan, L4L 0G2, York |
| Directions/Cross Streets: | Islington Ave / Hwy 7 |
| Rooms: | 7 |
| Bedrooms: | 3 |
| Bedrooms +: | 0 |
| Family Room: | T |
| Basement: | Finished wit, Separate Ent |
| Furnished: | Unfu |
| Level/Floor | Room | Length(ft) | Width(ft) | Descriptions | |
| Room 1 | Main | Kitchen | 10.33 | 10 | Hardwood Floor, Granite Counters, Centre Island |
| Room 2 | Main | Living Ro | 16.76 | 21.48 | Hardwood Floor, Pot Lights, W/O To Deck |
| Room 3 | Main | Dining Ro | 16.76 | 21.48 | Hardwood Floor, Open Concept, Combined w/Living |
| Room 4 | Second | Bedroom 2 | 16.76 | 11.51 | Hardwood Floor, Walk-In Closet(s), 4 Pc Ensuite |
| Room 5 | Second | Bedroom 3 | 11.32 | 12 | Hardwood Floor, Walk-In Closet(s), 4 Pc Ensuite |
| Room 6 | Second | Library | 10 | 10.99 | Hardwood Floor, B/I Desk, B/I Bookcase |
| Room 7 | Third | Primary B | 16.76 | 17.42 | Walk-In Closet(s), 5 Pc Ensuite, W/O To Balcony |
| Room 8 | Basement | Recreatio | 20.66 | 16.63 | 2 Pc Bath, Murphy Bed, W/O To Yard |
| Washroom Type | No. of Pieces | Level |
| Washroom Type 1 | 2 | Main |
| Washroom Type 2 | 4 | Second |
| Washroom Type 3 | 5 | Third |
| Washroom Type 4 | 2 | Basement |
| Washroom Type 5 | 0 |
| Total Area: | 0.00 |
| Approximatly Age: | 6-15 |
| Property Type: | Att/Row/Townhouse |
| Style: | 3-Storey |
| Exterior: | Brick, Stone |
| Garage Type: | Built-In |
| (Parking/)Drive: | Private |
| Drive Parking Spaces: | 1 |
| Park #1 | |
| Parking Type: | Private |
| Park #2 | |
| Parking Type: | Private |
| Pool: | None |
| Laundry Access: | Other |
| Approximatly Age: | 6-15 |
| Approximatly Square Footage: | 2000-2500 |
| CAC Included: | N |
| Water Included: | N |
| Cabel TV Included: | N |
| Common Elements Included: | N |
| Heat Included: | N |
| Parking Included: | Y |
| Condo Tax Included: | N |
| Building Insurance Included: | N |
| Fireplace/Stove: | N |
| Heat Type: | Forced Air |
| Central Air Conditioning: | Central Air |
| Central Vac: | N |
| Laundry Level: | Syste |
| Ensuite Laundry: | F |
| Sewers: | Sewer |
| Although the information displayed is believed to be accurate, no warranties or representations are made of any kind. |
| BAY STREET INTEGRITY REALTY INC. |
|
|

Rohit Rangwani
Sales Representative
Dir:
647-885-7849
Bus:
905-793-7797
Fax:
905-593-2619
| Book Showing | Email a Friend |
Jump To:
At a Glance:
| Type: | Freehold - Att/Row/Townhouse |
| Area: | York |
| Municipality: | Vaughan |
| Neighbourhood: | Islington Woods |
| Style: | 3-Storey |
| Approximate Age: | 6-15 |
| Beds: | 3 |
| Baths: | 5 |
| Fireplace: | N |
| Pool: | None |
Locatin Map:


