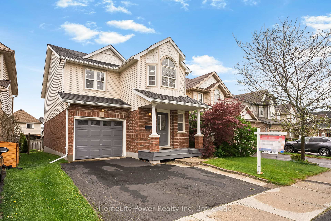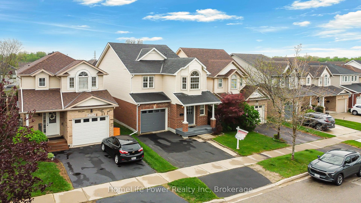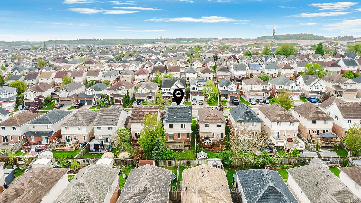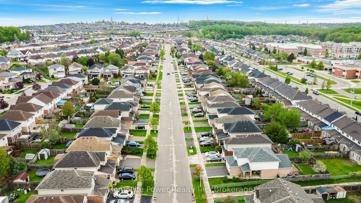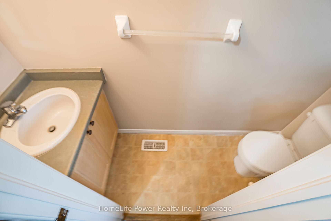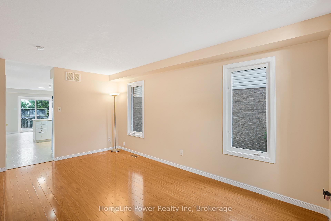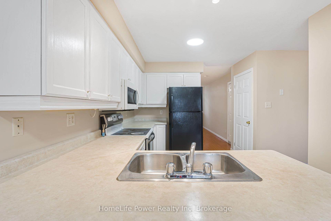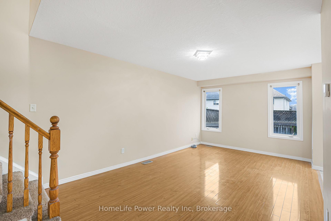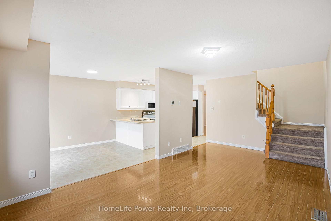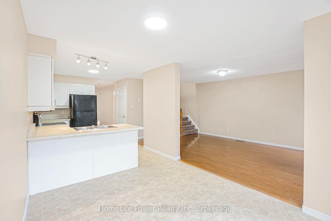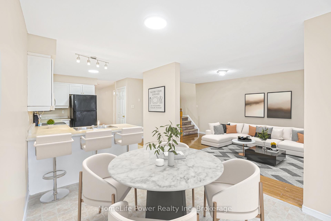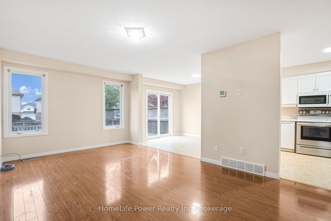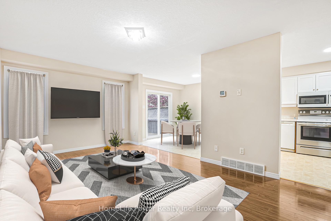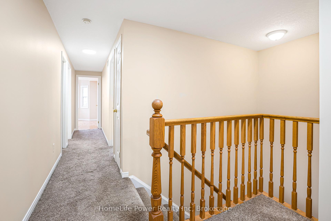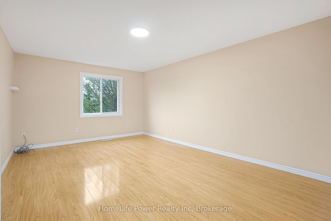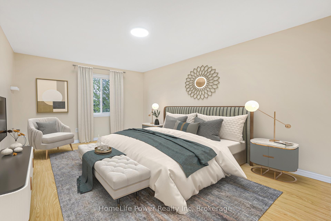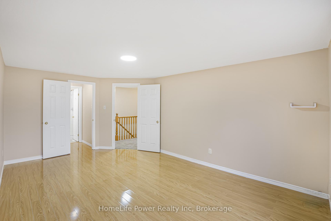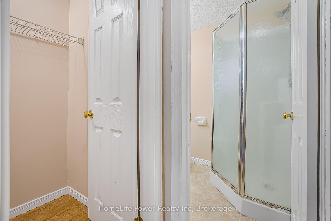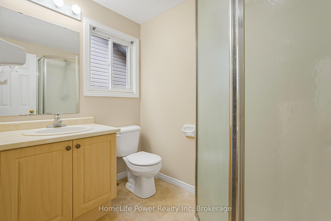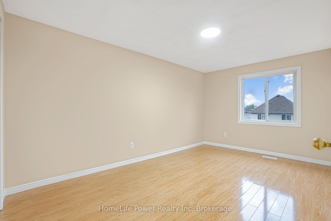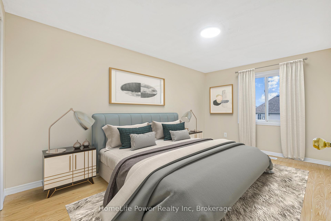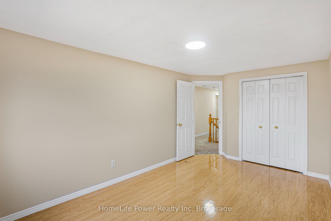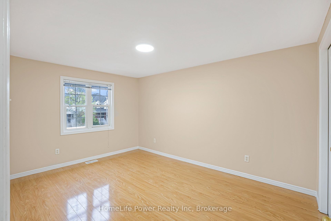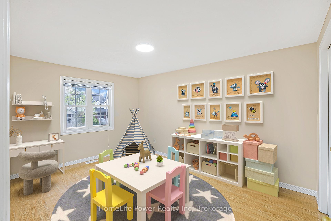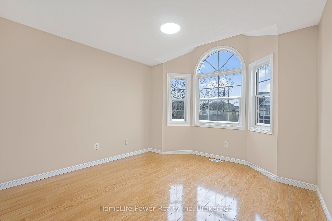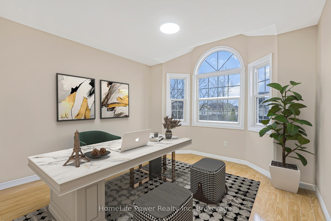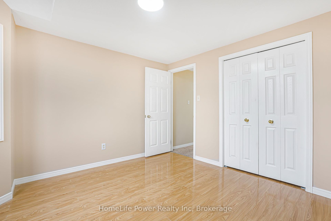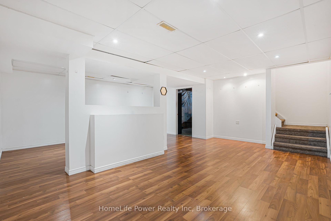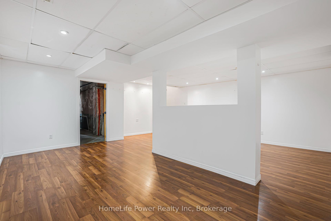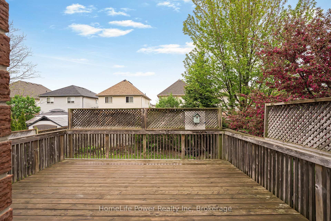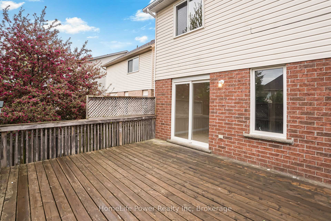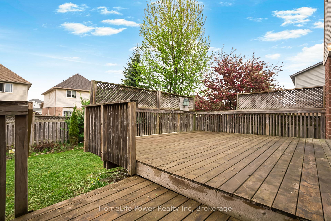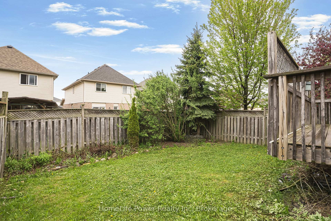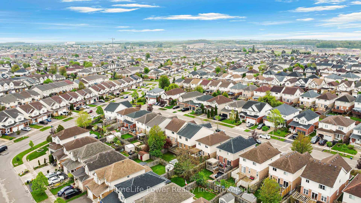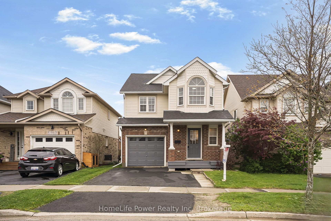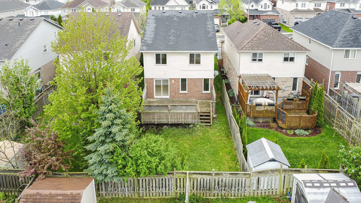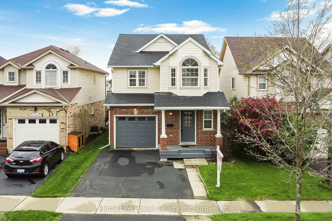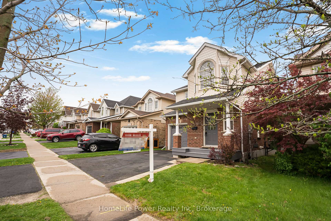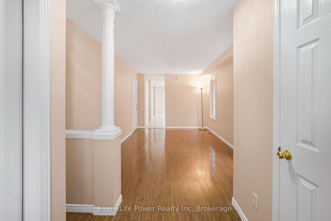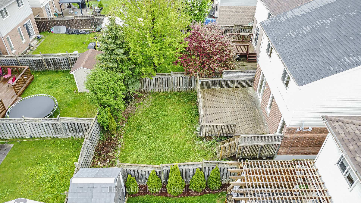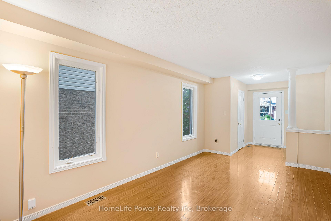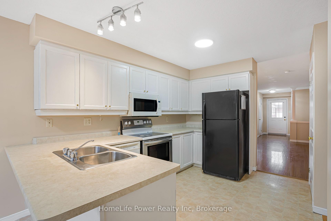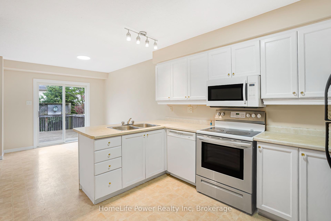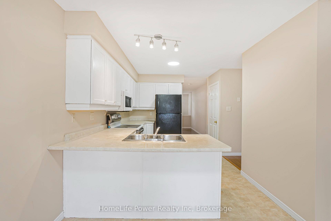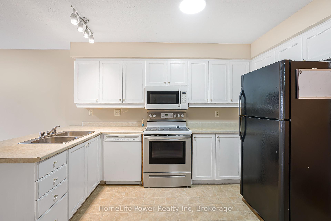$799,999
Available - For Sale
Listing ID: X12182127
74 Blue Lace Cres , Kitchener, N2E 3X1, Waterloo
| A Beautifully Maintained Family Home in Laurentian Hills!This spacious and updated 4-bedroom, 3-bathroom detached home is nestled on a quiet crescent in one of Kitcheners most sought-after neighborhoods. With over 2,600 sq. ft. of total living space including a fully finished basement, this home is perfect for growing families or those seeking versatile living areas. Step into a bright and inviting main floor featuring a well-appointed kitchen, generous living and dining areas, and a walkout to a private deck and patioideal for entertaining or relaxing in your fully fenced backyard. Upstairs, you'll find 4 spacious bedrooms, including a primary suite with ample closet space and a private ensuite.The finished lower level offers a large rec room, perfect for movie nights, a home office, or a gym. Additional features include solid brick and vinyl siding exterior, asphalt shingle roof (replaced 2016), attached garage with private single-wide driveway,the basement features a 3-piece rough-in, offering the perfect opportunity to add a full bathroom and increase the home's functionality and value. Located just minutes from top-rated schools, shopping, parks, public transit, and easy access to highways, this home combines comfort, convenience, and community living. Don't miss your chance to own this incredible home in a family-friendly neighborhood! |
| Price | $799,999 |
| Taxes: | $4518.00 |
| Assessment Year: | 2024 |
| Occupancy: | Vacant |
| Address: | 74 Blue Lace Cres , Kitchener, N2E 3X1, Waterloo |
| Directions/Cross Streets: | MOUNTAIN LAUREL CRESS TO BLUE LACE CRES |
| Rooms: | 9 |
| Bedrooms: | 4 |
| Bedrooms +: | 0 |
| Family Room: | T |
| Basement: | Finished |
| Washroom Type | No. of Pieces | Level |
| Washroom Type 1 | 4 | Second |
| Washroom Type 2 | 3 | Second |
| Washroom Type 3 | 2 | Ground |
| Washroom Type 4 | 0 | |
| Washroom Type 5 | 0 |
| Total Area: | 0.00 |
| Property Type: | Detached |
| Style: | 2-Storey |
| Exterior: | Aluminum Siding, Brick |
| Garage Type: | Attached |
| (Parking/)Drive: | Private Do |
| Drive Parking Spaces: | 2 |
| Park #1 | |
| Parking Type: | Private Do |
| Park #2 | |
| Parking Type: | Private Do |
| Pool: | None |
| Approximatly Square Footage: | 1500-2000 |
| CAC Included: | N |
| Water Included: | N |
| Cabel TV Included: | N |
| Common Elements Included: | N |
| Heat Included: | N |
| Parking Included: | N |
| Condo Tax Included: | N |
| Building Insurance Included: | N |
| Fireplace/Stove: | N |
| Heat Type: | Forced Air |
| Central Air Conditioning: | Central Air |
| Central Vac: | N |
| Laundry Level: | Syste |
| Ensuite Laundry: | F |
| Sewers: | Sewer |
$
%
Years
This calculator is for demonstration purposes only. Always consult a professional
financial advisor before making personal financial decisions.
| Although the information displayed is believed to be accurate, no warranties or representations are made of any kind. |
| HomeLife Power Realty Inc |
|
|

Rohit Rangwani
Sales Representative
Dir:
647-885-7849
Bus:
905-793-7797
Fax:
905-593-2619
| Virtual Tour | Book Showing | Email a Friend |
Jump To:
At a Glance:
| Type: | Freehold - Detached |
| Area: | Waterloo |
| Municipality: | Kitchener |
| Neighbourhood: | Dufferin Grove |
| Style: | 2-Storey |
| Tax: | $4,518 |
| Beds: | 4 |
| Baths: | 3 |
| Fireplace: | N |
| Pool: | None |
Locatin Map:
Payment Calculator:

