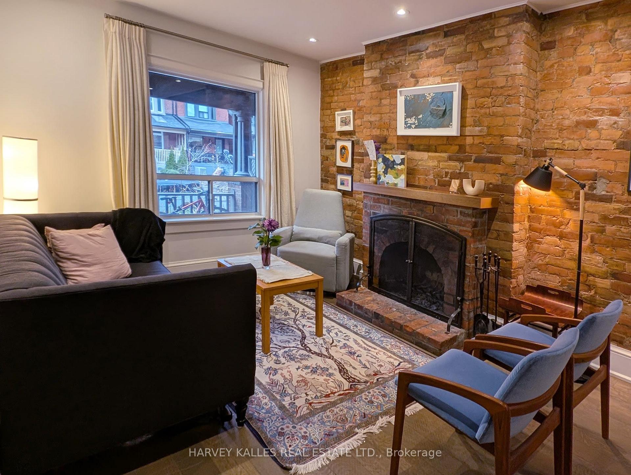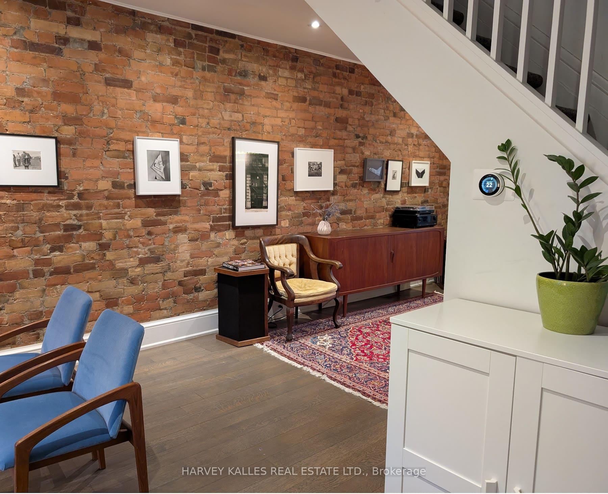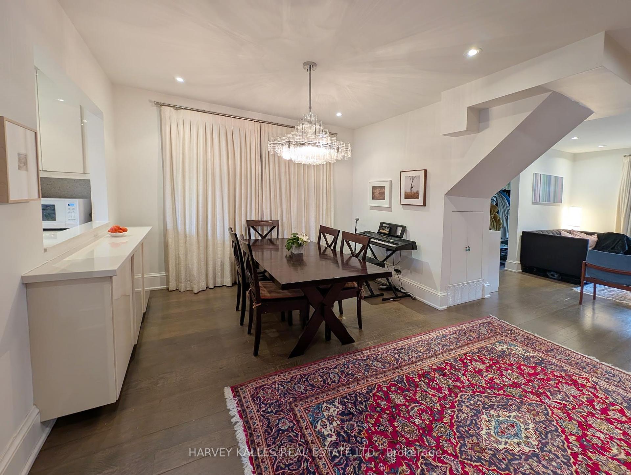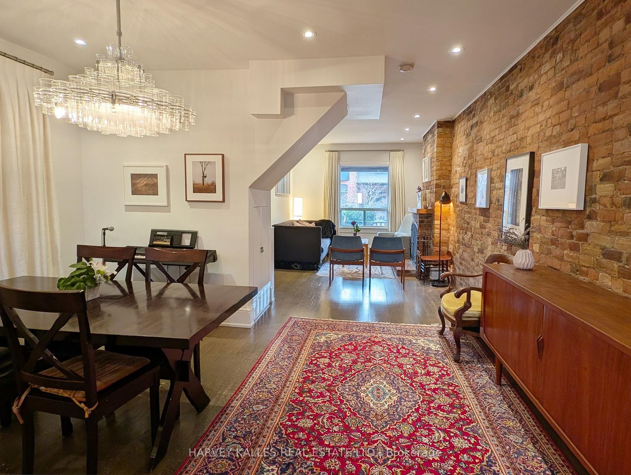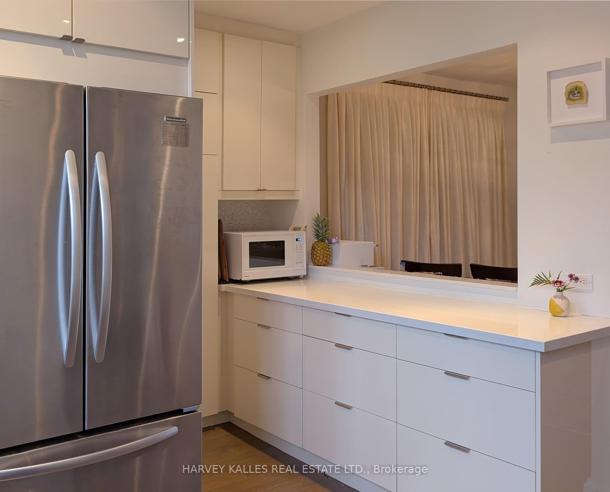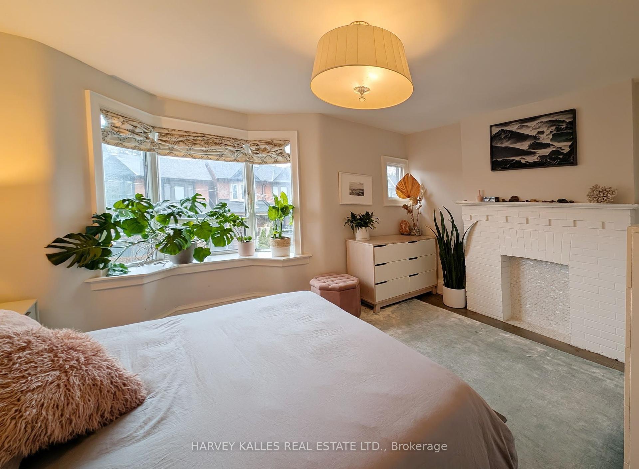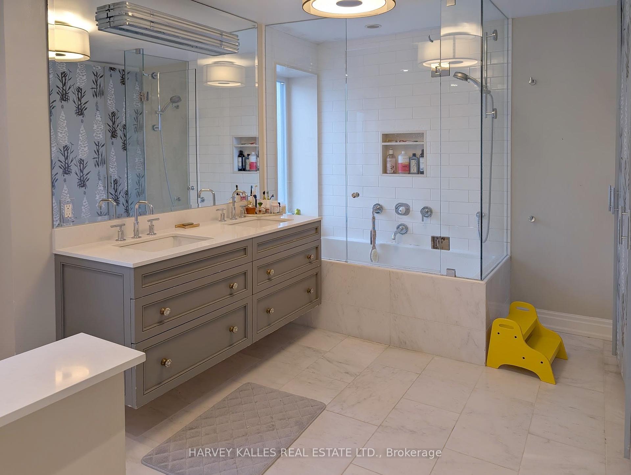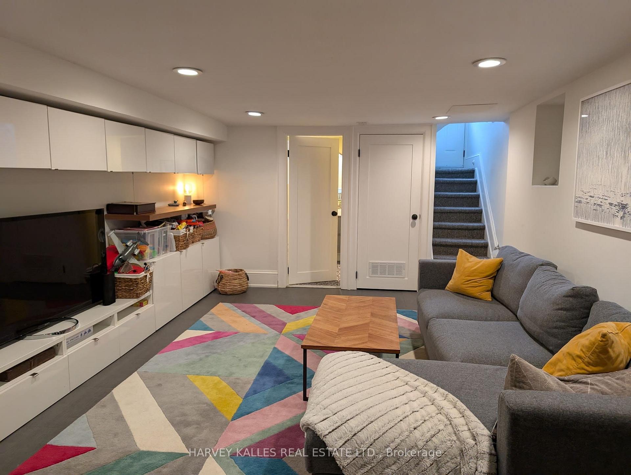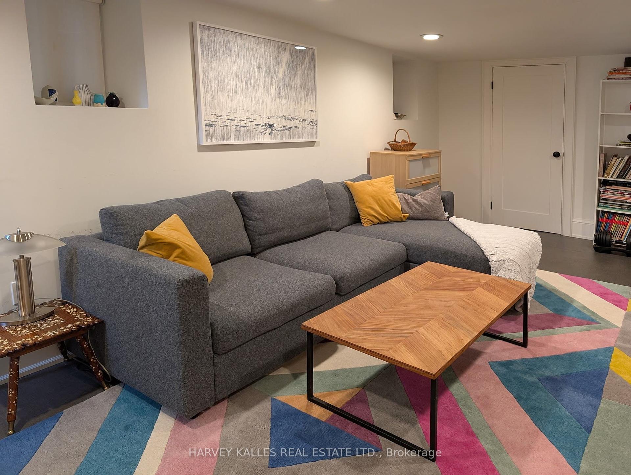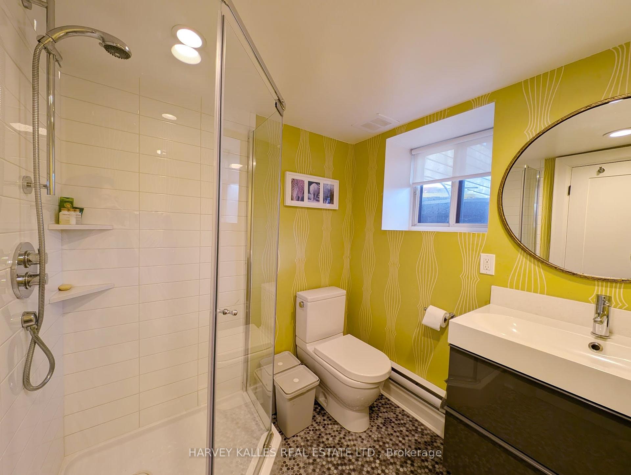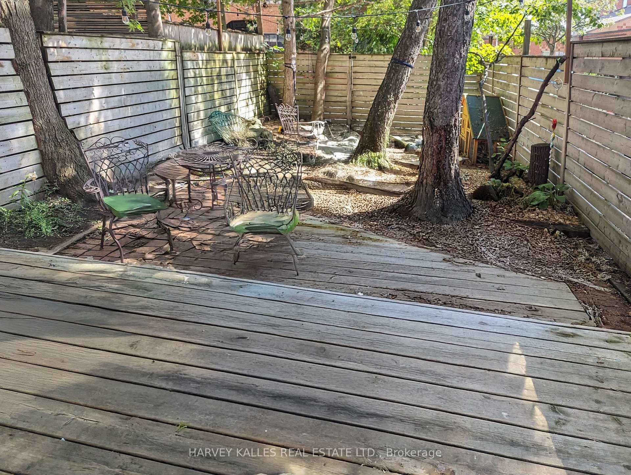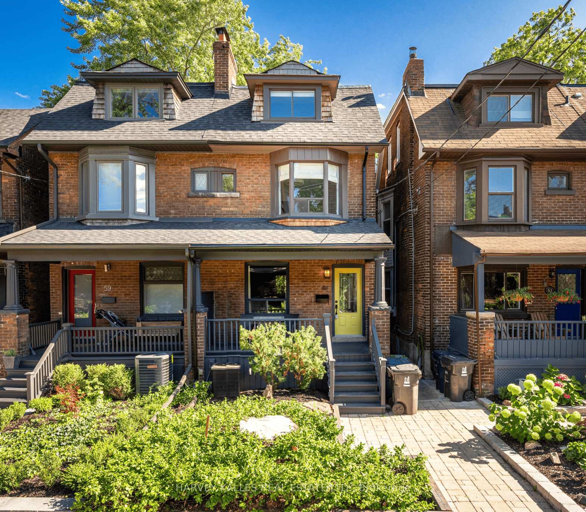$4,500
Available - For Rent
Listing ID: C12215933
61 Marchmount Road , Toronto, M6G 2A8, Toronto
| An Updated, Fully-Furnished Home On A Quaint and Quiet Street Filled With Warmth & Character! Eye-Catching Exposed Brick Walls On The Open Concept Main Floor. Modern Kitchen With Quartz Countertops, Beautiful Cabinetry & Filled With Natural Light. The 2nd Floor Features 2 Bedrooms, A Spa-Like 5-PC Washroom & Convenient Upstairs Laundry. The 3rd Floor Has An Additional Functional Bedroom Complete With Closet For Storage. The Lower Level Rec Room Is Perfect For Relaxation And Play. The Fully-Fenced Backyard & Outdoor Deck Offer A Wonderful Place To Entertain. Street Permit Parking Is Easy & Cost-Effective To Obtain If Needed. Plenty of Amenities Close By Including Hillcrest Park & Marian Engel Park. Steps From Groceries Including Loblaws and Farm Boy With Starbucks & Local Hot Spots Like Annabelle Pasta Bar Nearby! Located In The McMurrich JPS District. March On Over To Marchmount & Claim This House As Your New Home! |
| Price | $4,500 |
| Taxes: | $0.00 |
| Occupancy: | Owner |
| Address: | 61 Marchmount Road , Toronto, M6G 2A8, Toronto |
| Directions/Cross Streets: | Davenport & Shaw |
| Rooms: | 7 |
| Rooms +: | 1 |
| Bedrooms: | 3 |
| Bedrooms +: | 0 |
| Family Room: | F |
| Basement: | Finished |
| Furnished: | Furn |
| Level/Floor | Room | Length(ft) | Width(ft) | Descriptions | |
| Room 1 | Main | Living Ro | 13.74 | 10.43 | Hardwood Floor, Fireplace, Combined w/Dining |
| Room 2 | Main | Dining Ro | 15.68 | 11.32 | Hardwood Floor, Bay Window, Combined w/Living |
| Room 3 | Main | Kitchen | 13.25 | 11.32 | Quartz Counter, Stainless Steel Appl, W/O To Garden |
| Room 4 | Main | Foyer | 14.01 | 4.07 | Marble Floor, Staircase, W/O To Porch |
| Room 5 | Second | Primary B | 14.17 | 12.6 | Closet, Closet Organizers, Large Window |
| Room 6 | Second | Bedroom 2 | 11.32 | 11.09 | Hardwood Floor, Closet, Window |
| Room 7 | Third | Bedroom 3 | 13.68 | 10.43 | Closet, Closet Organizers, Window |
| Room 8 | Lower | Recreatio | 20.01 | 12.5 | B/I Shelves, Recessed Lighting, 3 Pc Bath |
| Washroom Type | No. of Pieces | Level |
| Washroom Type 1 | 5 | Second |
| Washroom Type 2 | 3 | Lower |
| Washroom Type 3 | 0 | |
| Washroom Type 4 | 0 | |
| Washroom Type 5 | 0 |
| Total Area: | 0.00 |
| Property Type: | Semi-Detached |
| Style: | 2 1/2 Storey |
| Exterior: | Brick |
| Garage Type: | None |
| (Parking/)Drive: | Street Onl |
| Drive Parking Spaces: | 1 |
| Park #1 | |
| Parking Type: | Street Onl |
| Park #2 | |
| Parking Type: | Street Onl |
| Pool: | None |
| Laundry Access: | Laundry Close |
| Other Structures: | Fence - Full |
| Approximatly Square Footage: | 1100-1500 |
| Property Features: | Arts Centre, Library |
| CAC Included: | N |
| Water Included: | N |
| Cabel TV Included: | N |
| Common Elements Included: | N |
| Heat Included: | N |
| Parking Included: | N |
| Condo Tax Included: | N |
| Building Insurance Included: | N |
| Fireplace/Stove: | Y |
| Heat Type: | Forced Air |
| Central Air Conditioning: | Central Air |
| Central Vac: | N |
| Laundry Level: | Syste |
| Ensuite Laundry: | F |
| Sewers: | Sewer |
| Although the information displayed is believed to be accurate, no warranties or representations are made of any kind. |
| HARVEY KALLES REAL ESTATE LTD. |
|
|

Rohit Rangwani
Sales Representative
Dir:
647-885-7849
Bus:
905-793-7797
Fax:
905-593-2619
| Book Showing | Email a Friend |
Jump To:
At a Glance:
| Type: | Freehold - Semi-Detached |
| Area: | Toronto |
| Municipality: | Toronto C02 |
| Neighbourhood: | Wychwood |
| Style: | 2 1/2 Storey |
| Beds: | 3 |
| Baths: | 2 |
| Fireplace: | Y |
| Pool: | None |
Locatin Map:

