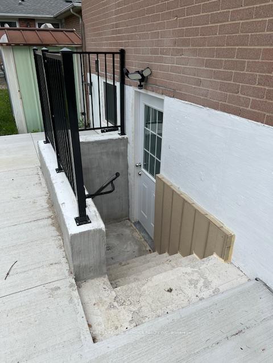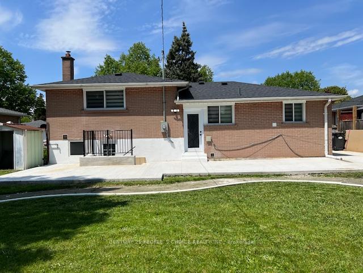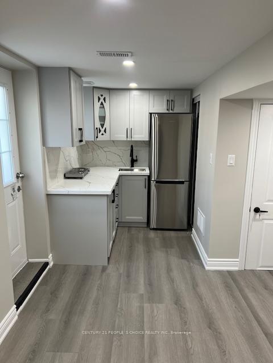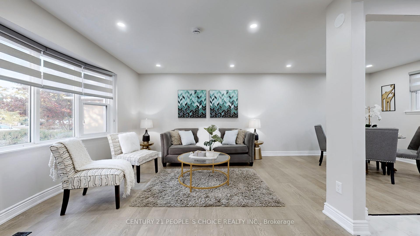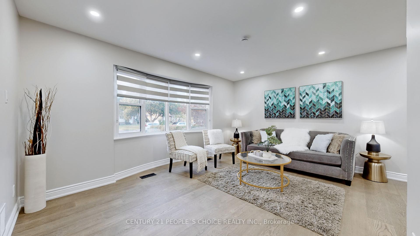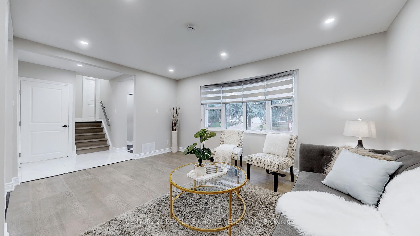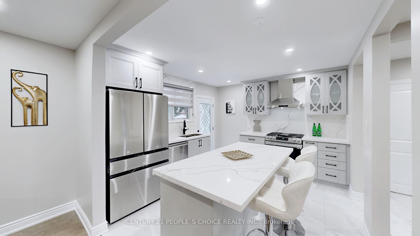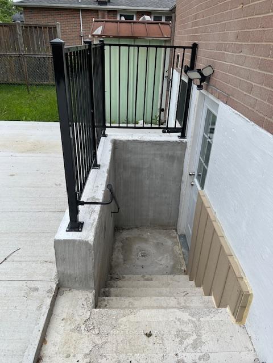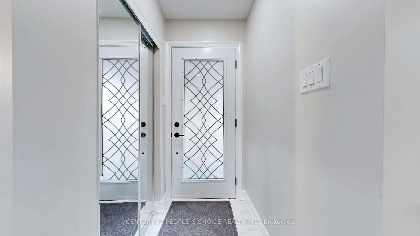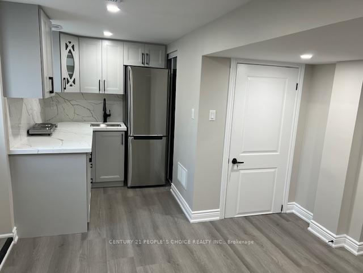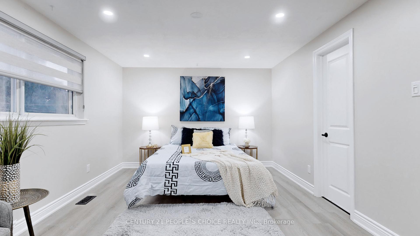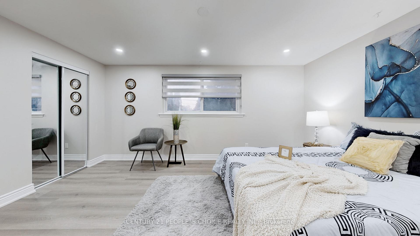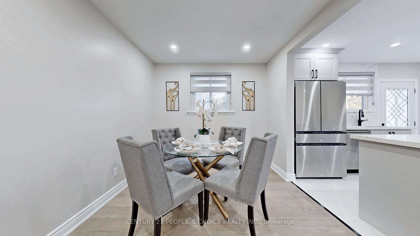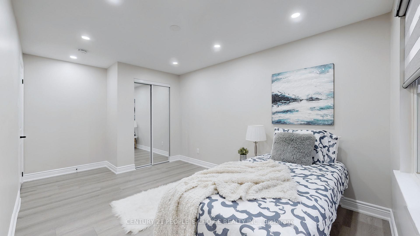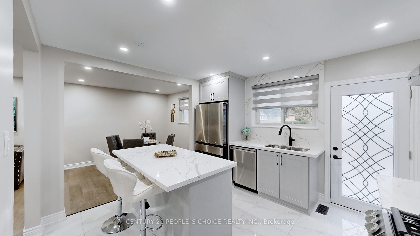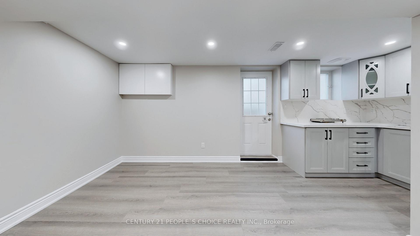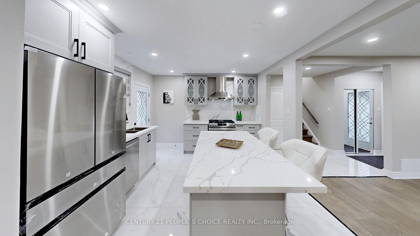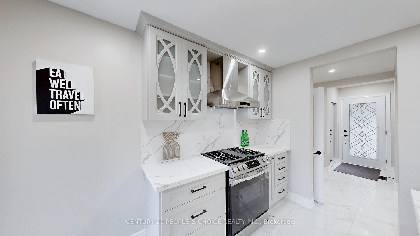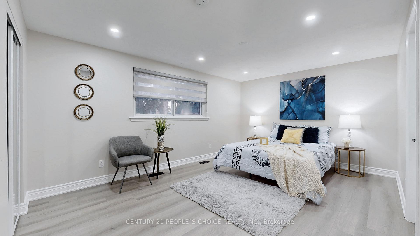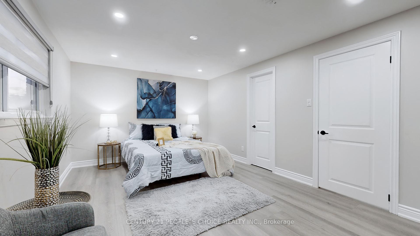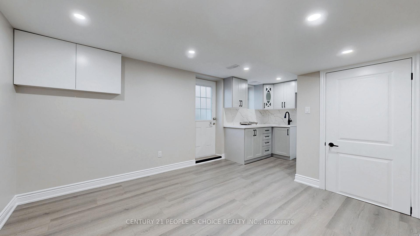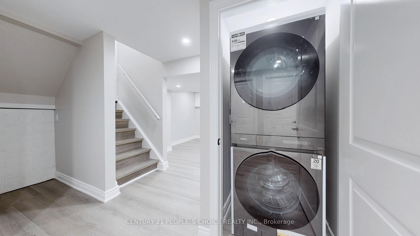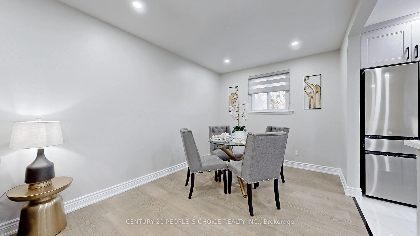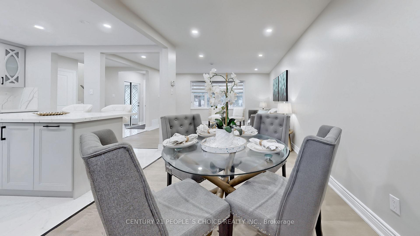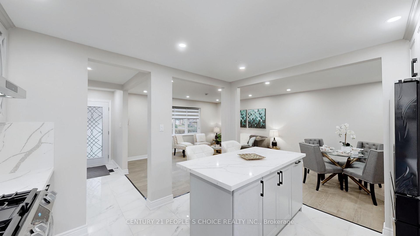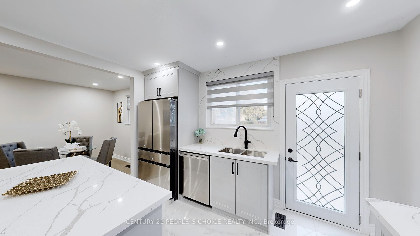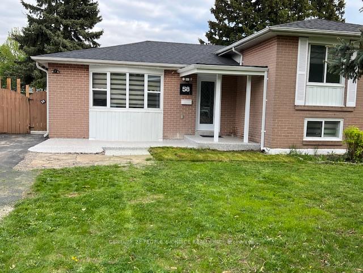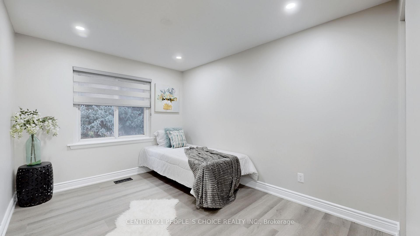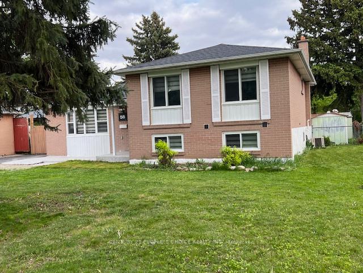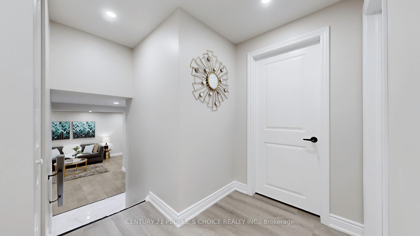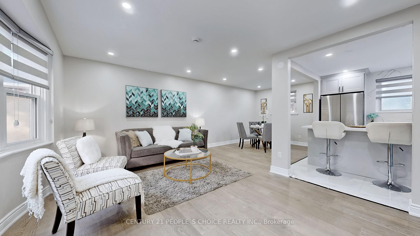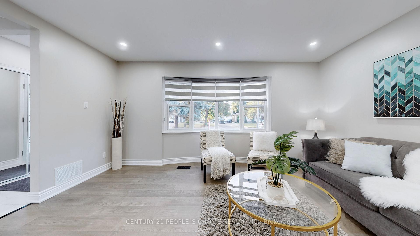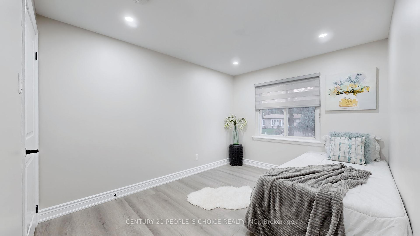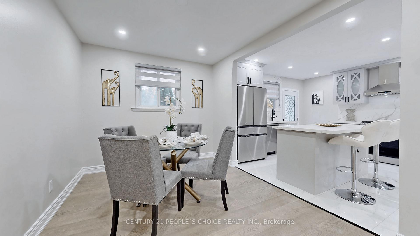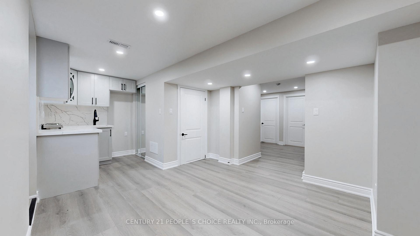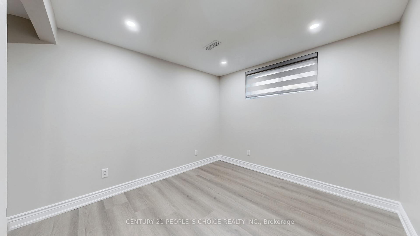$999,900
Available - For Sale
Listing ID: W12213206
58 Brookdale Cres , Brampton, L6T 1M7, Peel
| Welcome To 58 Brookdale Cres, Stunning Renovated Top to Bottom Detached 3 Level Sidesplit Bungalow On A 62 Feet Wide Lot. Gorgeous Open Concept Kitchen With Quartz Countertop & Quarz Backsplash, Ceremic Floor, New Touchless Hand Wave Range Hood, Brand New Stainless-Steel Appliances. Master BR W Semi-Ensuite Bath. New Epoxy Flooring Front Porch with 8 Yrs Warranty, Side & Backyard Just been Concreted, Separate Entrance To Updated 2 Bedrooms Legal Basement W Fully Upgraded Washroom. Excellent For Extended Family. Walkout To Your Private Concreted Back Yard with Few Steps Up. Extremely Tasteful & Immaculate Home !!! Good Sized Driveway. Excellent Location Minutes Away From Hwy 410 & 407 And Bramalea City Centre, Bramalea Go Transit, Restaurants, Movie Theatre, Cafes And Schools. |
| Price | $999,900 |
| Taxes: | $4937.00 |
| Assessment Year: | 2024 |
| Occupancy: | Vacant |
| Address: | 58 Brookdale Cres , Brampton, L6T 1M7, Peel |
| Directions/Cross Streets: | Dixie Rd & Birchbank Rd |
| Rooms: | 6 |
| Bedrooms: | 3 |
| Bedrooms +: | 2 |
| Family Room: | F |
| Basement: | Finished, Separate Ent |
| Level/Floor | Room | Length(ft) | Width(ft) | Descriptions | |
| Room 1 | Main | Living Ro | 15.38 | 11.71 | Hardwood Floor, Combined w/Dining, Bay Window |
| Room 2 | Main | Dining Ro | 8.95 | 11.58 | Hardwood Floor, Combined w/Living, Pot Lights |
| Room 3 | Main | Kitchen | 11.12 | 12.23 | Ceramic Floor, Modern Kitchen, Quartz Counter |
| Room 4 | Upper | Primary B | 11.22 | 15.71 | Laminate, Double Closet, Window |
| Room 5 | Upper | Bedroom 2 | 11.64 | 8.89 | Laminate, Closet, Window |
| Room 6 | Upper | Bedroom 3 | 9.25 | 14.99 | Laminate, Closet, Window |
| Room 7 | Upper | Bathroom | Ceramic Floor, Soaking Tub, Semi Ensuite | ||
| Room 8 | Basement | Media Roo | 11.55 | 10.73 | Laminate, Open Concept, Pot Lights |
| Room 9 | Basement | Other | 5.94 | 6.2 | Laminate, Quartz Counter, Large Window |
| Room 10 | Basement | Primary B | 8.89 | 11.18 | Laminate, Closet, Window |
| Room 11 | Basement | Bedroom 2 | 8.86 | 9.22 | Laminate, Walk-In Closet(s), Window |
| Room 12 | Basement | Bathroom | 3 Pc Bath, Ceramic Floor, Glass Doors |
| Washroom Type | No. of Pieces | Level |
| Washroom Type 1 | 4 | Upper |
| Washroom Type 2 | 3 | Basement |
| Washroom Type 3 | 0 | |
| Washroom Type 4 | 0 | |
| Washroom Type 5 | 0 |
| Total Area: | 0.00 |
| Property Type: | Detached |
| Style: | Sidesplit 3 |
| Exterior: | Brick |
| Garage Type: | None |
| Drive Parking Spaces: | 5 |
| Pool: | None |
| Other Structures: | Garden Shed, S |
| Approximatly Square Footage: | 1100-1500 |
| Property Features: | Clear View, Library |
| CAC Included: | N |
| Water Included: | N |
| Cabel TV Included: | N |
| Common Elements Included: | N |
| Heat Included: | N |
| Parking Included: | N |
| Condo Tax Included: | N |
| Building Insurance Included: | N |
| Fireplace/Stove: | N |
| Heat Type: | Forced Air |
| Central Air Conditioning: | Central Air |
| Central Vac: | N |
| Laundry Level: | Syste |
| Ensuite Laundry: | F |
| Sewers: | Sewer |
$
%
Years
This calculator is for demonstration purposes only. Always consult a professional
financial advisor before making personal financial decisions.
| Although the information displayed is believed to be accurate, no warranties or representations are made of any kind. |
| CENTURY 21 PEOPLE`S CHOICE REALTY INC. |
|
|

Rohit Rangwani
Sales Representative
Dir:
647-885-7849
Bus:
905-793-7797
Fax:
905-593-2619
| Book Showing | Email a Friend |
Jump To:
At a Glance:
| Type: | Freehold - Detached |
| Area: | Peel |
| Municipality: | Brampton |
| Neighbourhood: | Avondale |
| Style: | Sidesplit 3 |
| Tax: | $4,937 |
| Beds: | 3+2 |
| Baths: | 2 |
| Fireplace: | N |
| Pool: | None |
Locatin Map:
Payment Calculator:

