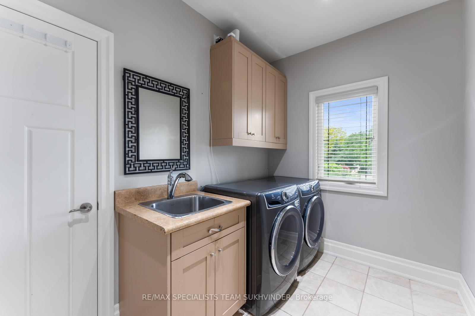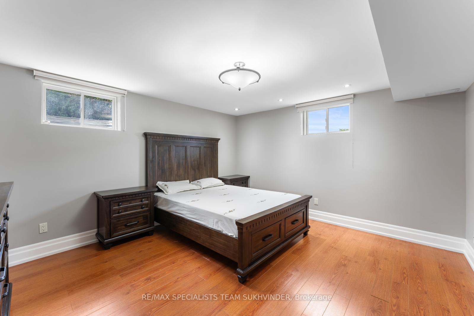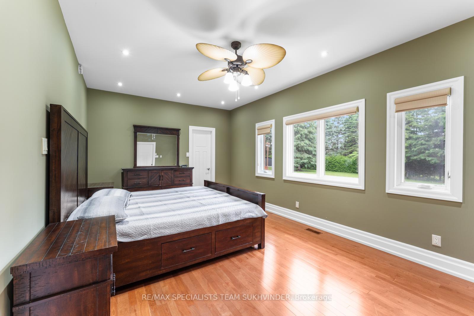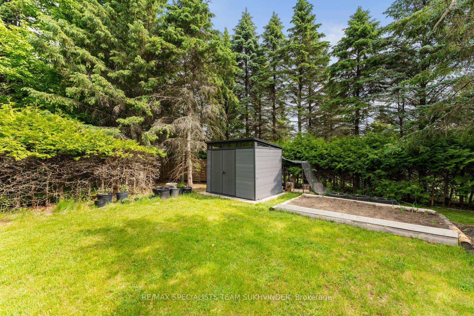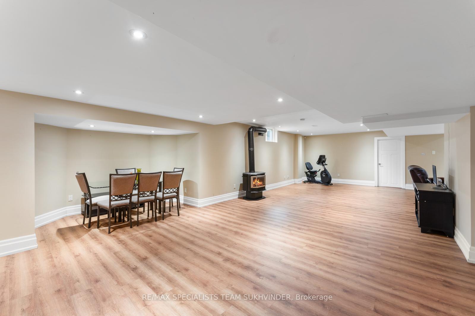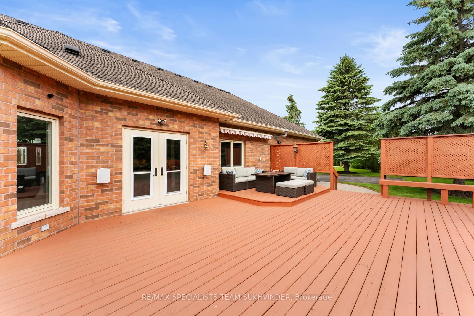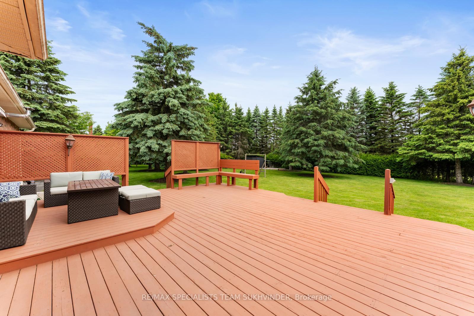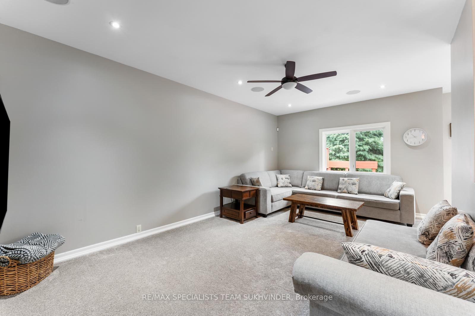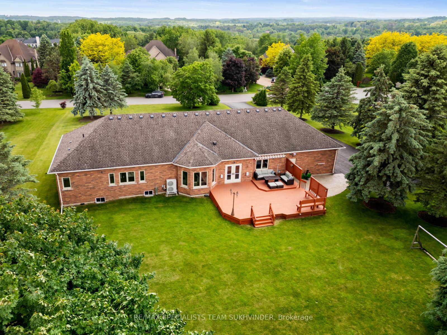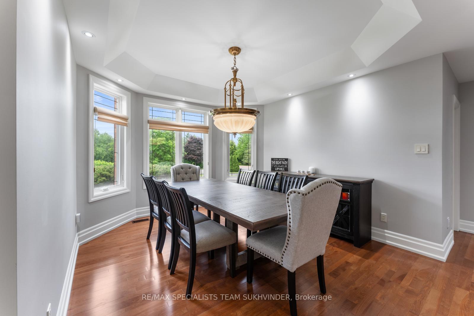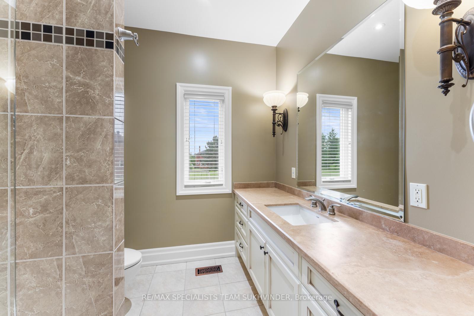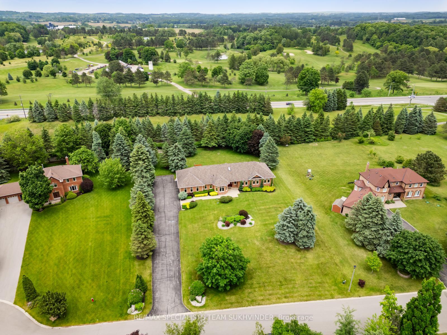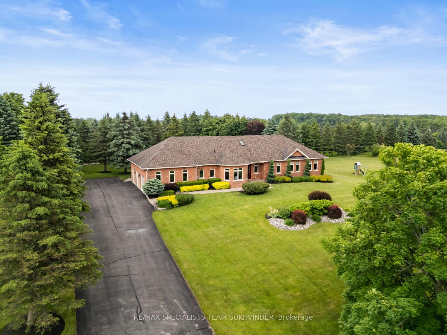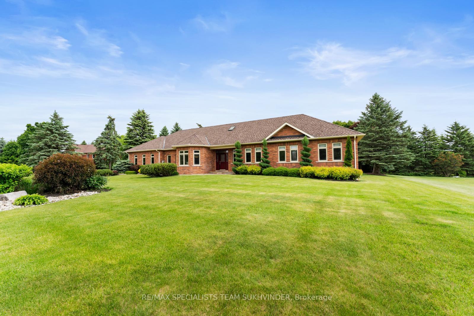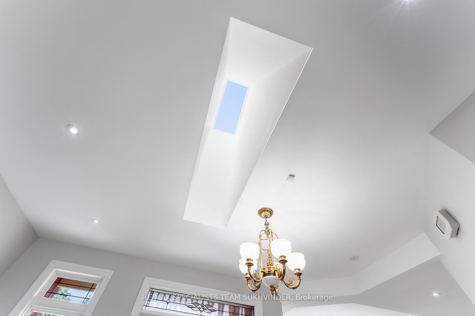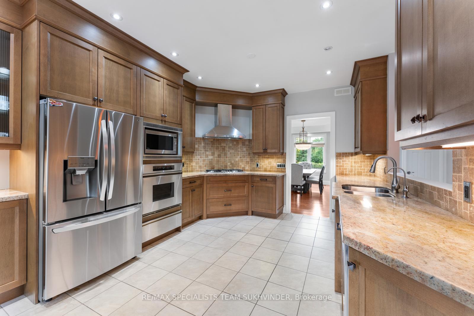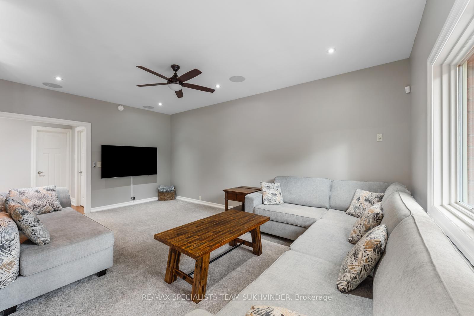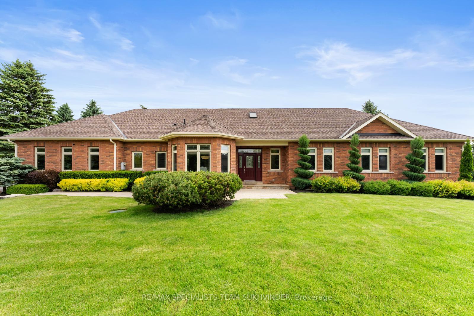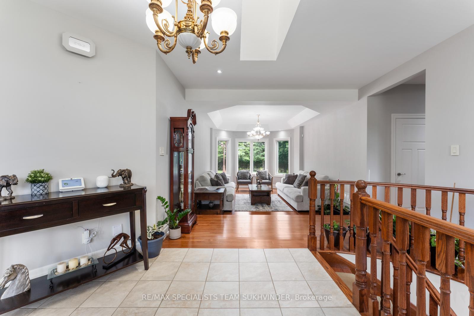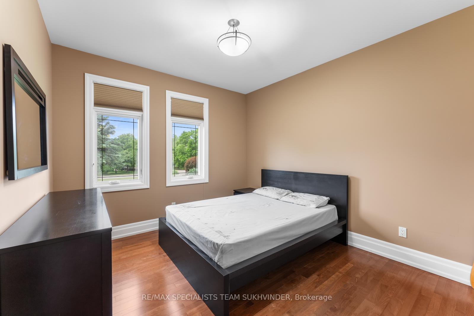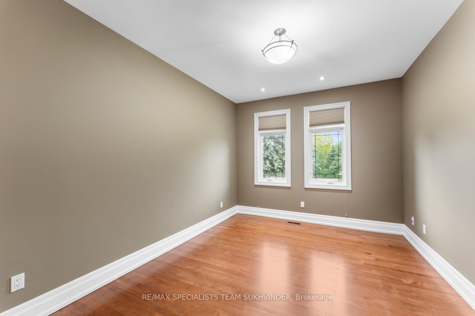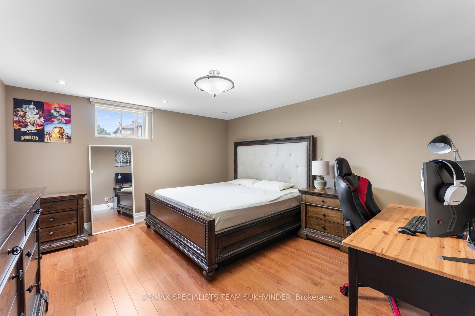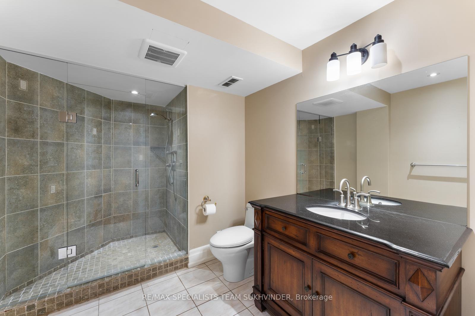$2,149,000
Available - For Sale
Listing ID: W12216029
7 Golfdale Cour , Caledon, L7E 0B3, Peel
| Welcome to 7 Golfdale Court in Prestigious Caledon Woods Estates a truly remarkable bungalow offering 3+2 bedrooms, tucked away on a quiet cul-de-sac and set on nearly 1.5 acres of beautifully landscaped grounds. This exceptional home offers a seamless blend of comfort and sophistication. Step into a thoughtfully designed interior featuring sunken formal living and dining spaces, ideal for hosting guests, along with a warm and inviting family room with a cozy ambiance. The gourmet kitchen is a culinary dream, complete with a breakfast area and walkout to a spacious deck overlooking your private backyard oasis. The main floor is highlighted by a bright and spacious primary retreat with a walk-in closet and a 4-piece ensuite, along with two well-appointed bedrooms, a full main bathroom and a versatile office that can easily be converted into a fourth bedroom. A convenient laundry/mudroom provides direct access to the 3-car garage. Downstairs, the finished lower level offers an open-concept design, perfect for entertaining or multi-generational living, featuring a large recreation area, two additional bedrooms, a 3-piece bath, and a dedicated storage room. Surrounded by natural beauty and tucked in an exclusive neighborhood, this property offers peace, privacy, and refined living just minutes from all essential amenities. |
| Price | $2,149,000 |
| Taxes: | $7687.28 |
| Occupancy: | Owner |
| Address: | 7 Golfdale Cour , Caledon, L7E 0B3, Peel |
| Directions/Cross Streets: | Old Church Rd/Highway 50 |
| Rooms: | 8 |
| Rooms +: | 4 |
| Bedrooms: | 3 |
| Bedrooms +: | 2 |
| Family Room: | T |
| Basement: | Finished |
| Level/Floor | Room | Length(ft) | Width(ft) | Descriptions | |
| Room 1 | Main | Dining Ro | 12.79 | 11.48 | Hardwood Floor, Bow Window, Coffered Ceiling(s) |
| Room 2 | Main | Kitchen | 23.94 | 11.81 | Tile Floor, Breakfast Area, W/O To Deck |
| Room 3 | Main | Family Ro | 19.35 | 11.81 | Hardwood Floor, Sunken Room, Fireplace |
| Room 4 | Main | Primary B | 19.35 | 11.81 | Hardwood Floor, 4 Pc Ensuite, Walk-In Closet(s) |
| Room 5 | Main | Bedroom 2 | 12.79 | 10.5 | Hardwood Floor, Double Closet, Window |
| Room 6 | Main | Bedroom 3 | 11.48 | 10.82 | Hardwood Floor, Double Closet, Window |
| Room 7 | Main | Den | 14.1 | 10.5 | Hardwood Floor, Overlooks Frontyard, Window |
| Room 8 | Main | Laundry | 10.5 | 6.56 | Tile Floor, B/I Shelves, Access To Garage |
| Room 9 | Lower | Recreatio | 27.22 | 25.58 | Vinyl Floor, Open Concept, Pot Lights |
| Room 10 | Lower | Bedroom 4 | 14.1 | 12.79 | Hardwood Floor, Closet, Window |
| Room 11 | Lower | Bedroom 5 | 14.1 | 12.79 | Hardwood Floor, Closet, Window |
| Washroom Type | No. of Pieces | Level |
| Washroom Type 1 | 2 | Main |
| Washroom Type 2 | 4 | Main |
| Washroom Type 3 | 4 | Main |
| Washroom Type 4 | 3 | Lower |
| Washroom Type 5 | 0 |
| Total Area: | 0.00 |
| Property Type: | Detached |
| Style: | Bungalow |
| Exterior: | Brick |
| Garage Type: | Attached |
| (Parking/)Drive: | Private |
| Drive Parking Spaces: | 7 |
| Park #1 | |
| Parking Type: | Private |
| Park #2 | |
| Parking Type: | Private |
| Pool: | None |
| Approximatly Square Footage: | 2000-2500 |
| CAC Included: | N |
| Water Included: | N |
| Cabel TV Included: | N |
| Common Elements Included: | N |
| Heat Included: | N |
| Parking Included: | N |
| Condo Tax Included: | N |
| Building Insurance Included: | N |
| Fireplace/Stove: | Y |
| Heat Type: | Forced Air |
| Central Air Conditioning: | Central Air |
| Central Vac: | N |
| Laundry Level: | Syste |
| Ensuite Laundry: | F |
| Sewers: | Septic |
$
%
Years
This calculator is for demonstration purposes only. Always consult a professional
financial advisor before making personal financial decisions.
| Although the information displayed is believed to be accurate, no warranties or representations are made of any kind. |
| RE/MAX SPECIALISTS TEAM SUKHVINDER |
|
|

Rohit Rangwani
Sales Representative
Dir:
647-885-7849
Bus:
905-793-7797
Fax:
905-593-2619
| Virtual Tour | Book Showing | Email a Friend |
Jump To:
At a Glance:
| Type: | Freehold - Detached |
| Area: | Peel |
| Municipality: | Caledon |
| Neighbourhood: | Palgrave |
| Style: | Bungalow |
| Tax: | $7,687.28 |
| Beds: | 3+2 |
| Baths: | 4 |
| Fireplace: | Y |
| Pool: | None |
Locatin Map:
Payment Calculator:

