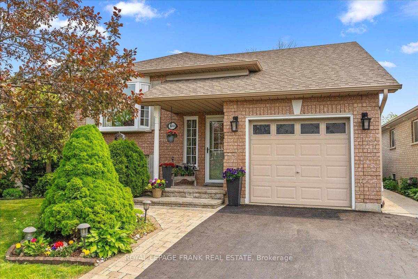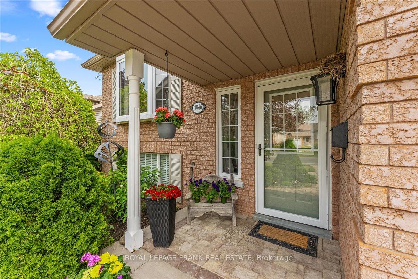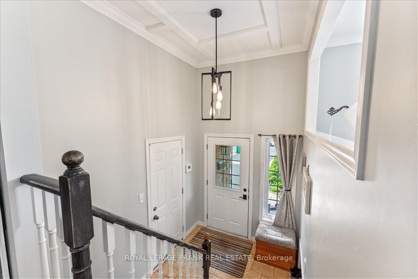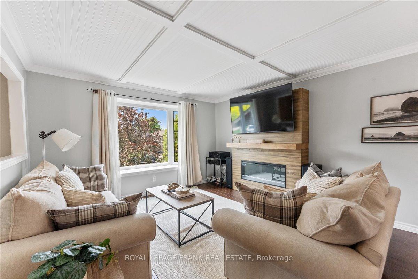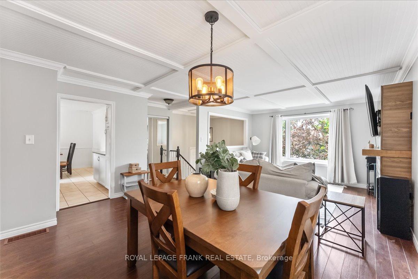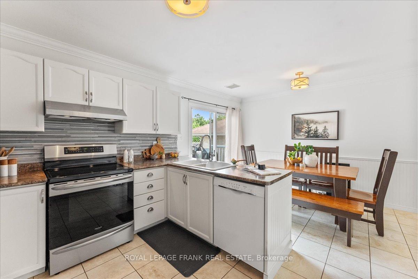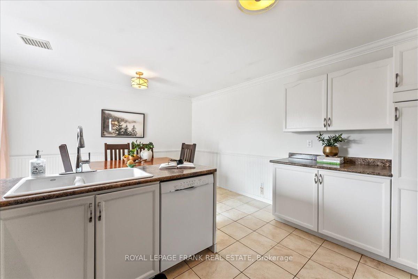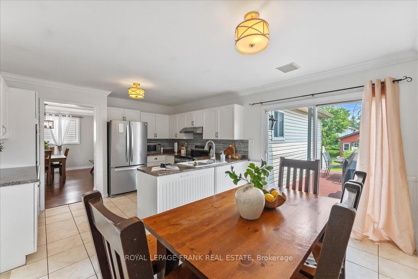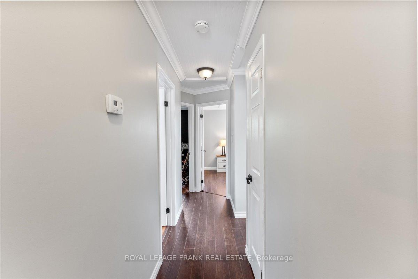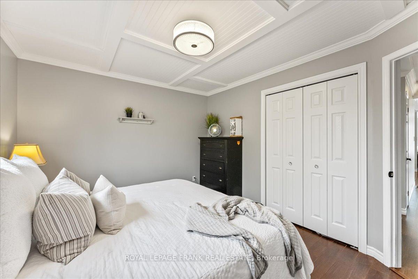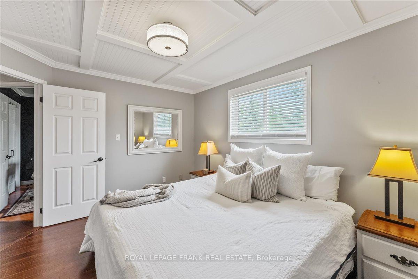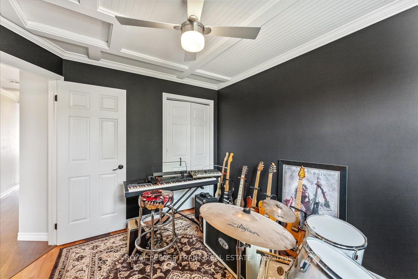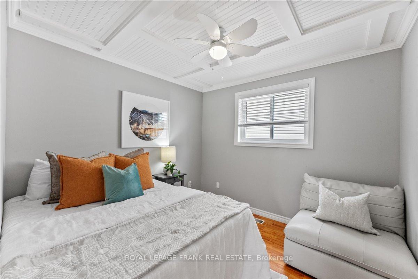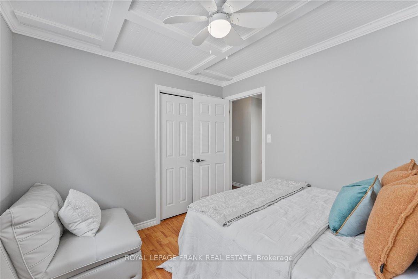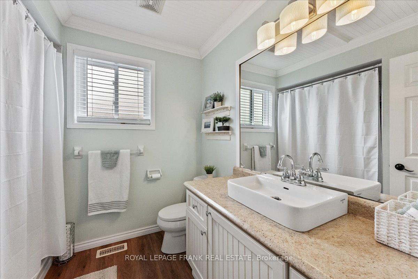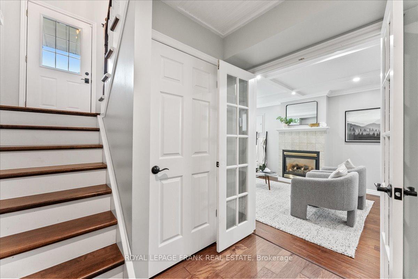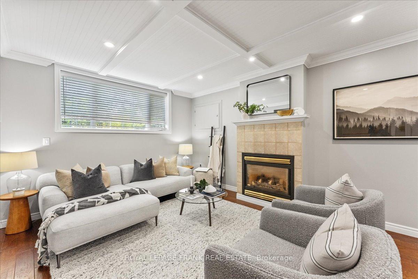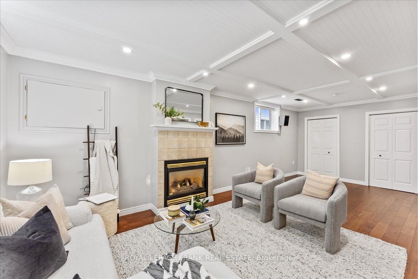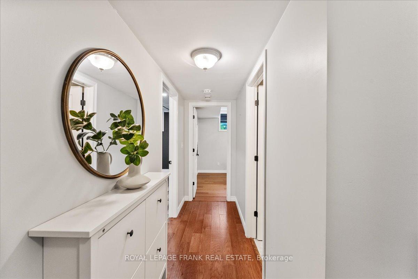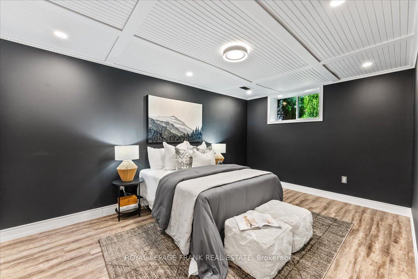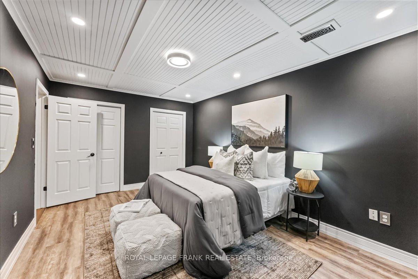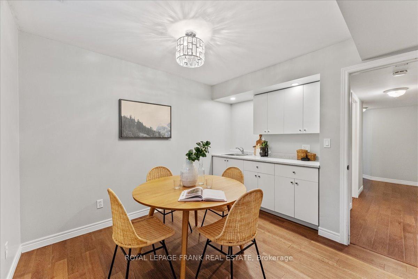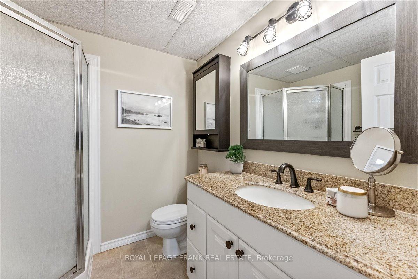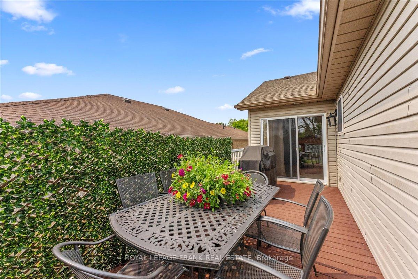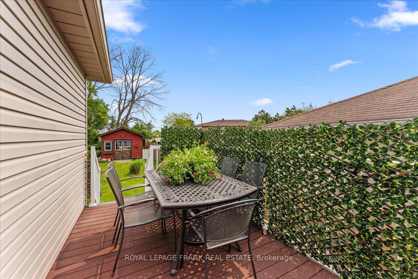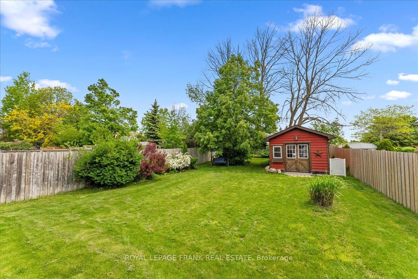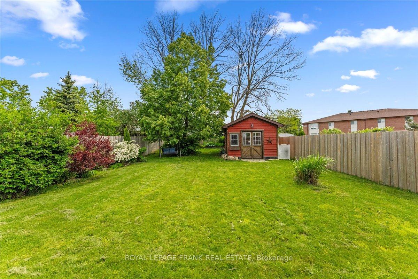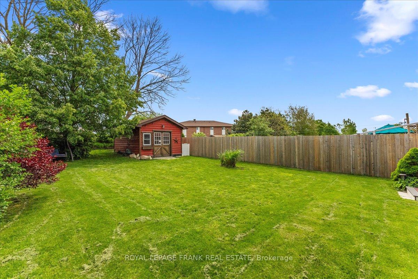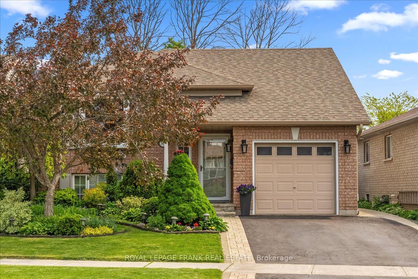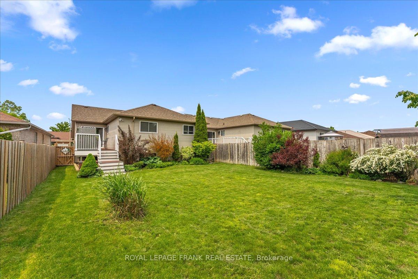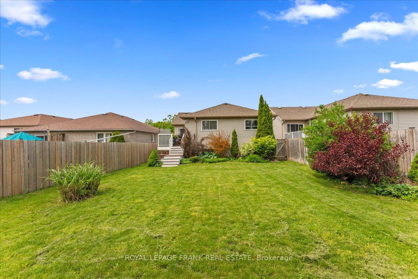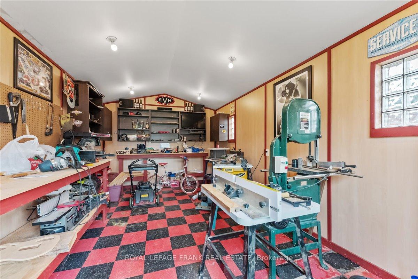$724,900
Available - For Sale
Listing ID: X12195586
3046 Westridge Boul , Peterborough West, K9K 2K5, Peterborough
| This stunning family-sized raised bungalow in Peterborough's preferred West End is move-in ready ! Upon entering you find a bright sunny living room with engineered hardwood flooring, gas fireplace, and elegant coffered ceiling along with a gracious dining room just off the kitchen. The Cooks kitchen offers loads of cabinetry, oversized double sink and is open to the breakfast nook which features a walk-out to the deck overlooking the private backyard. Three good sized bedrooms and an updated main bath complete this floor. The lower level is perfect for multi-generational families with an open concept living space which includes the recreation room with a large picture window, a gas fireplace, and coffered ceiling, along with a kitchenette. 3pc bath, a large bedroom with closet (currently used as a guest room ), as well as the laundry and utility rooms complete the lower level space. This home offers 2154 sq ft of living space set on a 155 deep landscaped lot. Outside you'll find interlock walkways, stone steps, and mature gardens as well as a fully-fenced pool-sized yard which offers a professionally finished workshop (man den or she shed) with electricity at rear of property. Newer roof, updated baths and flooring. This home is pre-inspected and waiting for you. |
| Price | $724,900 |
| Taxes: | $4478.00 |
| Assessment Year: | 2025 |
| Occupancy: | Owner |
| Address: | 3046 Westridge Boul , Peterborough West, K9K 2K5, Peterborough |
| Acreage: | < .50 |
| Directions/Cross Streets: | Lansdowne/Westridge |
| Rooms: | 8 |
| Rooms +: | 6 |
| Bedrooms: | 3 |
| Bedrooms +: | 1 |
| Family Room: | T |
| Basement: | Full, Finished |
| Level/Floor | Room | Length(ft) | Width(ft) | Descriptions | |
| Room 1 | Main | Living Ro | 13.74 | 12.23 | |
| Room 2 | Main | Dining Ro | 17.58 | 11.45 | |
| Room 3 | Main | Kitchen | 9.87 | 13.09 | |
| Room 4 | Main | Breakfast | 7.84 | 12.86 | |
| Room 5 | Main | Primary B | 12.86 | 29.75 | |
| Room 6 | Main | Bedroom | 9.25 | 10.69 | |
| Room 7 | Main | Bedroom | 8.79 | 9.61 | |
| Room 8 | Main | Bathroom | 7.31 | 7.61 | |
| Room 9 | Main | Foyer | 6.69 | 5.22 | |
| Room 10 | Basement | Recreatio | 12.53 | 23.58 | |
| Room 11 | Basement | Dining Ro | 10.92 | 12.53 | |
| Room 12 | Basement | Bedroom | 11.15 | 16.53 | |
| Room 13 | Basement | Bathroom | 6.89 | 7.18 | |
| Room 14 | Basement | Laundry | 10.89 | 7.41 | |
| Room 15 | Basement | Utility R | 6.95 | 3.28 |
| Washroom Type | No. of Pieces | Level |
| Washroom Type 1 | 4 | |
| Washroom Type 2 | 3 | |
| Washroom Type 3 | 0 | |
| Washroom Type 4 | 0 | |
| Washroom Type 5 | 0 |
| Total Area: | 0.00 |
| Approximatly Age: | 16-30 |
| Property Type: | Detached |
| Style: | Bungalow-Raised |
| Exterior: | Brick, Vinyl Siding |
| Garage Type: | Attached |
| Drive Parking Spaces: | 4 |
| Pool: | None |
| Other Structures: | Shed |
| Approximatly Age: | 16-30 |
| Approximatly Square Footage: | 700-1100 |
| Property Features: | Fenced Yard, Level |
| CAC Included: | N |
| Water Included: | N |
| Cabel TV Included: | N |
| Common Elements Included: | N |
| Heat Included: | N |
| Parking Included: | N |
| Condo Tax Included: | N |
| Building Insurance Included: | N |
| Fireplace/Stove: | Y |
| Heat Type: | Forced Air |
| Central Air Conditioning: | Central Air |
| Central Vac: | N |
| Laundry Level: | Syste |
| Ensuite Laundry: | F |
| Elevator Lift: | False |
| Sewers: | Sewer |
| Utilities-Cable: | A |
| Utilities-Hydro: | Y |
$
%
Years
This calculator is for demonstration purposes only. Always consult a professional
financial advisor before making personal financial decisions.
| Although the information displayed is believed to be accurate, no warranties or representations are made of any kind. |
| ROYAL LEPAGE FRANK REAL ESTATE |
|
|

Rohit Rangwani
Sales Representative
Dir:
647-885-7849
Bus:
905-793-7797
Fax:
905-593-2619
| Virtual Tour | Book Showing | Email a Friend |
Jump To:
At a Glance:
| Type: | Freehold - Detached |
| Area: | Peterborough |
| Municipality: | Peterborough West |
| Neighbourhood: | 2 Central |
| Style: | Bungalow-Raised |
| Approximate Age: | 16-30 |
| Tax: | $4,478 |
| Beds: | 3+1 |
| Baths: | 2 |
| Fireplace: | Y |
| Pool: | None |
Locatin Map:
Payment Calculator:

