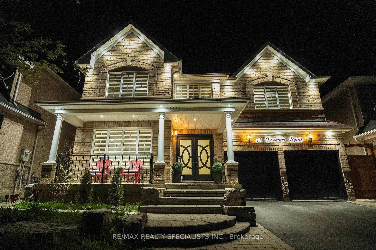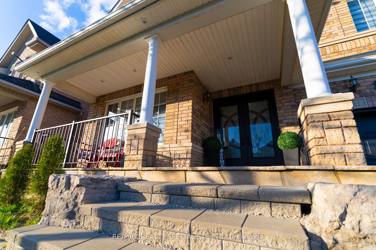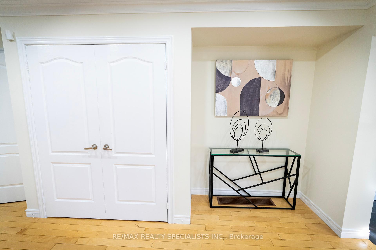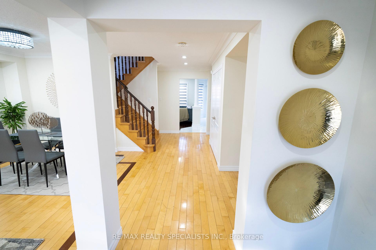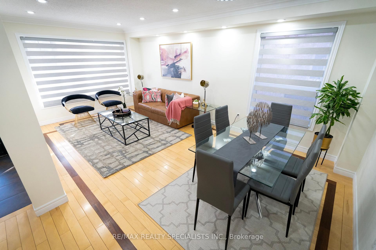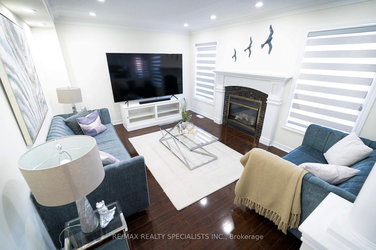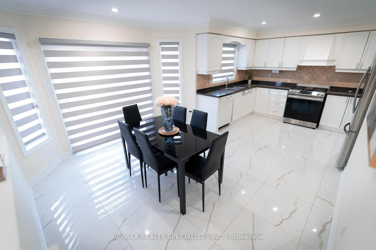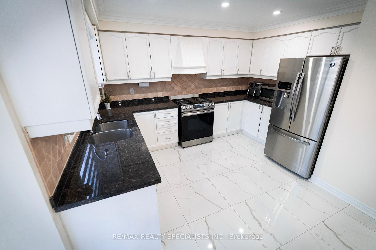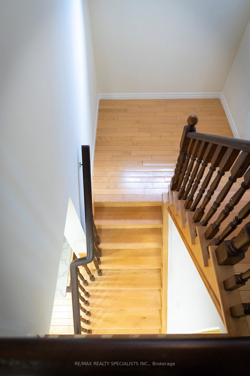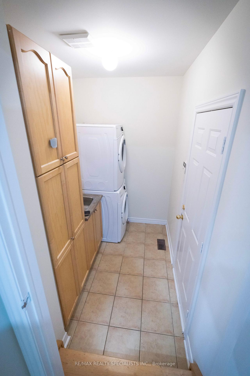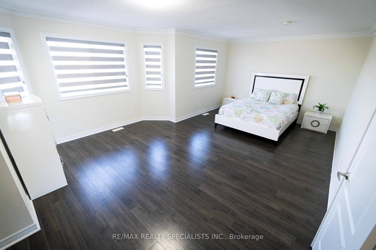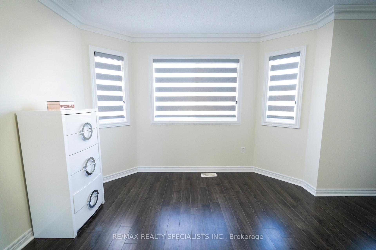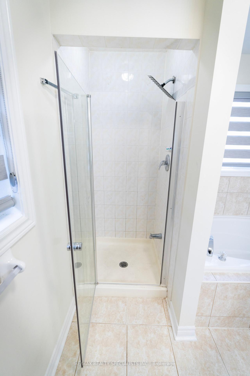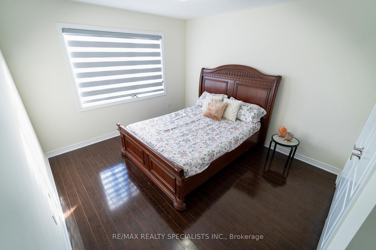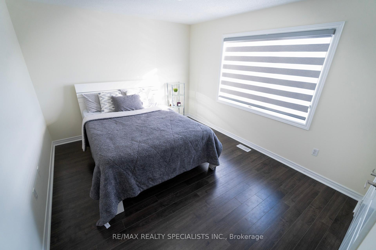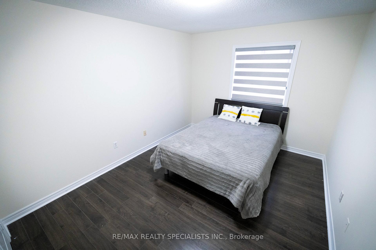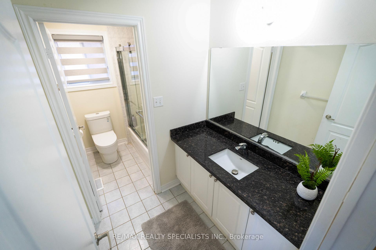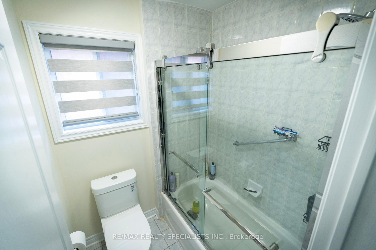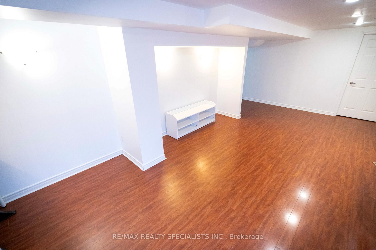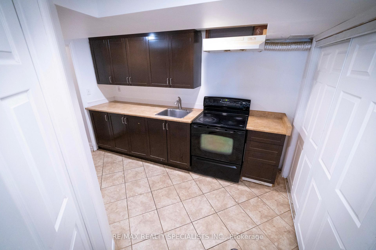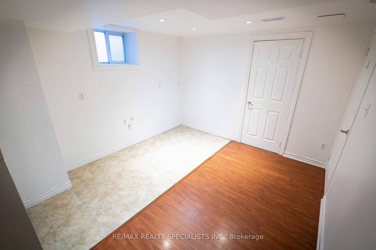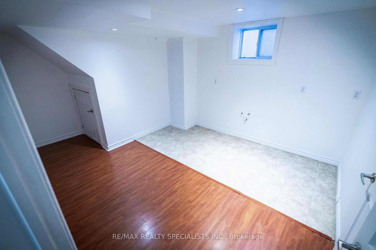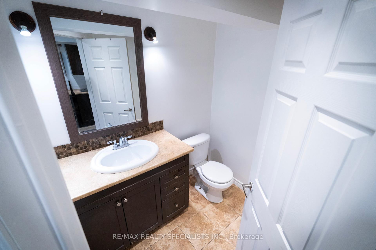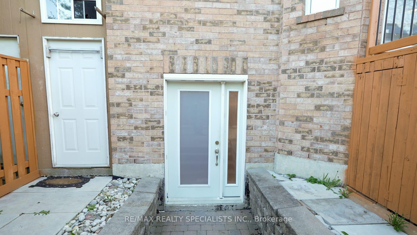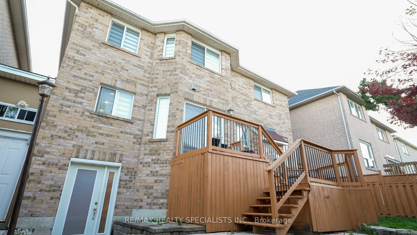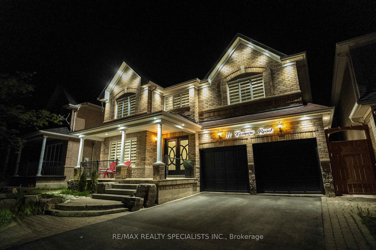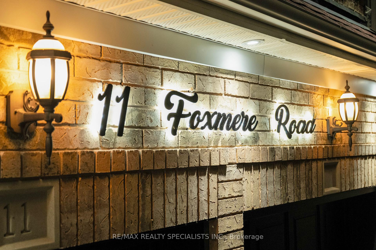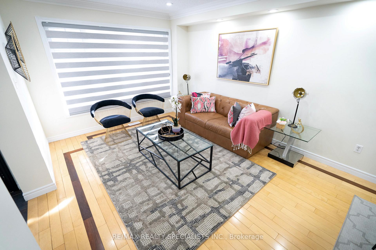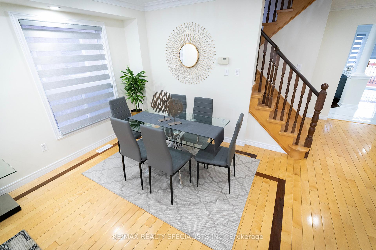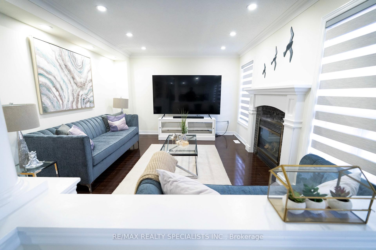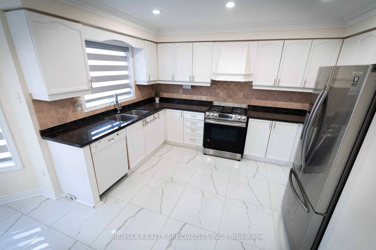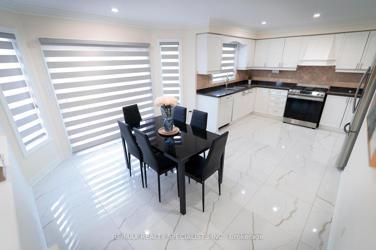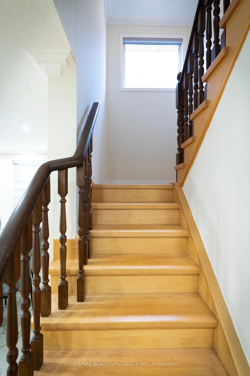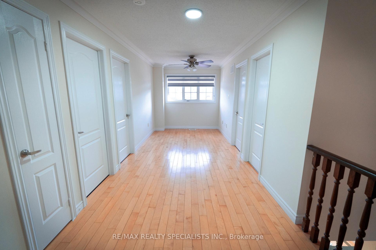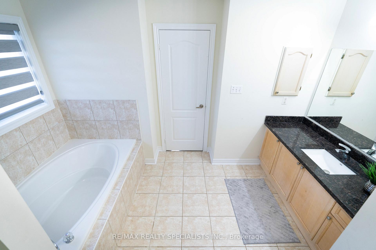$1,099,000
Available - For Sale
Listing ID: W12215925
11 Foxmere Road , Brampton, L7A 1S7, Peel
| A" REAL GEM " near Mount Pleasant Go Train Station In North West Brampton. 4 Bedroom House with finished WALKOUT Basement. Beautifully landscaped Wide lot, Bright and Spacious with Hardwood Floors and Crown moulding in Living/ Dining and Family room. Gorgeous Kitchen with Granite Countertops, Maple Cabinets and PORCELAIN TILES and Walkout onto multilevel Cedar deck, WALKOUT finished Basement with 4 Piece Washroom, Bedroom and open concept Rec room, NO SIDEWALK IN FRONT OF THE HOUSE, Family friendly neighbourhood, Close to all the Amenities.One of the most beautiful properties in the area. WON'T LAST LONG !! HURRY UP !! Book a showing !! Have a look !! And bring your best offer !! |
| Price | $1,099,000 |
| Taxes: | $6231.58 |
| Occupancy: | Owner |
| Address: | 11 Foxmere Road , Brampton, L7A 1S7, Peel |
| Directions/Cross Streets: | Bovaird & Chinguacousy |
| Rooms: | 7 |
| Rooms +: | 2 |
| Bedrooms: | 4 |
| Bedrooms +: | 1 |
| Family Room: | T |
| Basement: | Finished wit, Separate Ent |
| Level/Floor | Room | Length(ft) | Width(ft) | Descriptions | |
| Room 1 | Main | Living Ro | 20.01 | 10.99 | Hardwood Floor, Crown Moulding, Combined w/Dining |
| Room 2 | Main | Dining Ro | 20.01 | 10.99 | Hardwood Floor, Crown Moulding, Combined w/Living |
| Room 3 | Main | Family Ro | 14.99 | 12 | Hardwood Floor, Crown Moulding, Fireplace |
| Room 4 | Main | Kitchen | 19.81 | 13.12 | Porcelain Floor, Granite Counters, W/O To Deck |
| Room 5 | Second | Primary B | 21.19 | 14.76 | Laminate, Ensuite Bath, Walk-In Closet(s) |
| Room 6 | Second | Bedroom 2 | 21.19 | 14.76 | Laminate, Window, Closet |
| Room 7 | Second | Bedroom 3 | 12 | 10.99 | Laminate, Window, Closet |
| Room 8 | Second | Bedroom 4 | 13.12 | 10.99 | Laminate, Window, Closet |
| Room 9 | Lower | Recreatio | Laminate, Open Concept, W/O To Yard | ||
| Room 10 | Lower | Bedroom | Laminate, Window, Closet |
| Washroom Type | No. of Pieces | Level |
| Washroom Type 1 | 4 | Second |
| Washroom Type 2 | 3 | Second |
| Washroom Type 3 | 3 | |
| Washroom Type 4 | 4 | Basement |
| Washroom Type 5 | 0 |
| Total Area: | 0.00 |
| Property Type: | Detached |
| Style: | 2-Storey |
| Exterior: | Brick |
| Garage Type: | Built-In |
| (Parking/)Drive: | Private |
| Drive Parking Spaces: | 4 |
| Park #1 | |
| Parking Type: | Private |
| Park #2 | |
| Parking Type: | Private |
| Pool: | None |
| Approximatly Square Footage: | 2500-3000 |
| Property Features: | Public Trans, Library |
| CAC Included: | N |
| Water Included: | N |
| Cabel TV Included: | N |
| Common Elements Included: | N |
| Heat Included: | N |
| Parking Included: | N |
| Condo Tax Included: | N |
| Building Insurance Included: | N |
| Fireplace/Stove: | Y |
| Heat Type: | Forced Air |
| Central Air Conditioning: | Central Air |
| Central Vac: | N |
| Laundry Level: | Syste |
| Ensuite Laundry: | F |
| Sewers: | Sewer |
$
%
Years
This calculator is for demonstration purposes only. Always consult a professional
financial advisor before making personal financial decisions.
| Although the information displayed is believed to be accurate, no warranties or representations are made of any kind. |
| RE/MAX REALTY SPECIALISTS INC. |
|
|

Rohit Rangwani
Sales Representative
Dir:
647-885-7849
Bus:
905-793-7797
Fax:
905-593-2619
| Book Showing | Email a Friend |
Jump To:
At a Glance:
| Type: | Freehold - Detached |
| Area: | Peel |
| Municipality: | Brampton |
| Neighbourhood: | Fletcher's Meadow |
| Style: | 2-Storey |
| Tax: | $6,231.58 |
| Beds: | 4+1 |
| Baths: | 4 |
| Fireplace: | Y |
| Pool: | None |
Locatin Map:
Payment Calculator:

