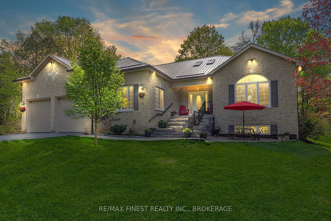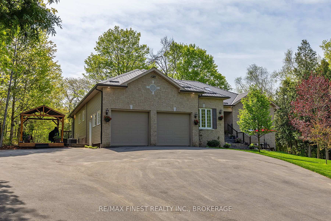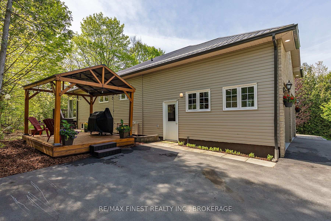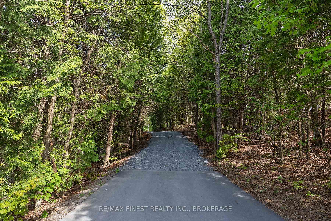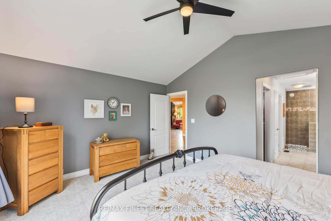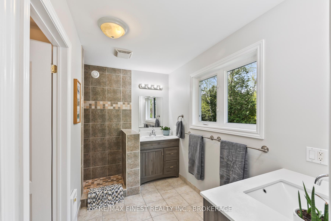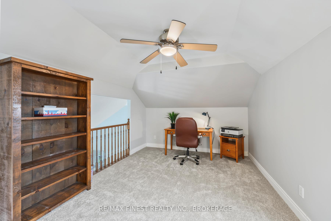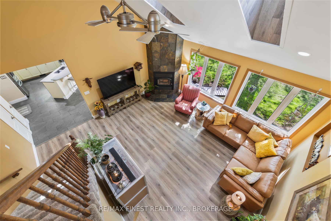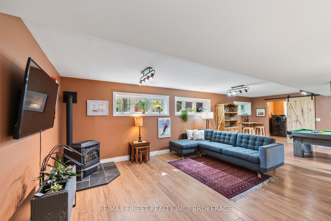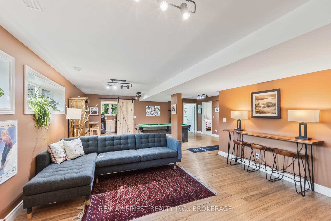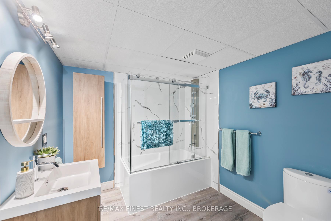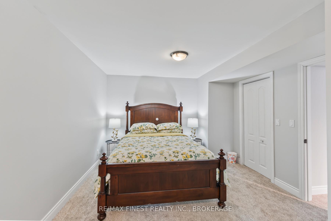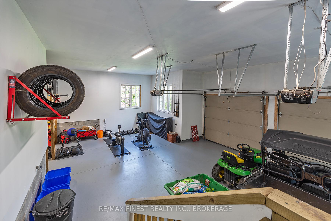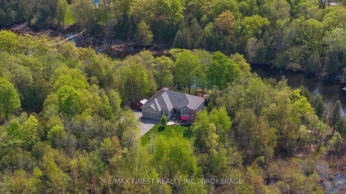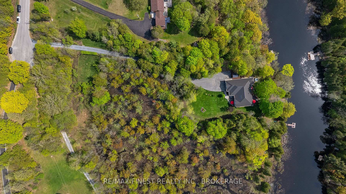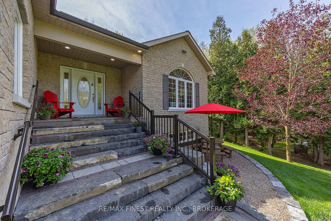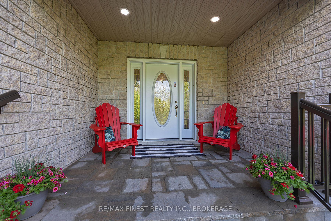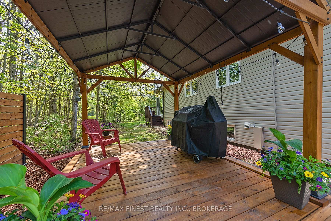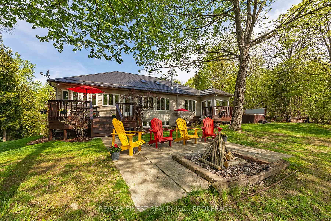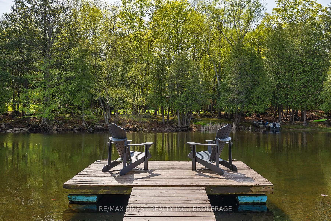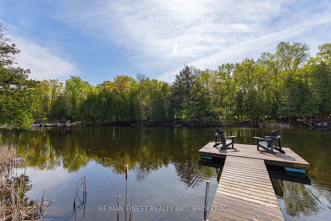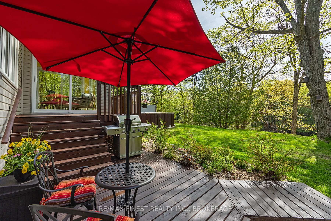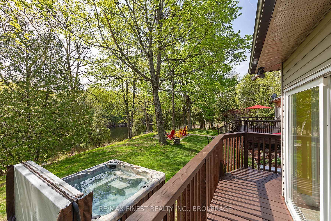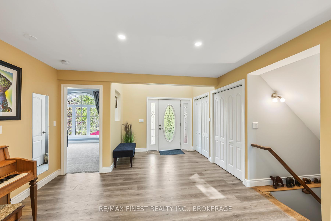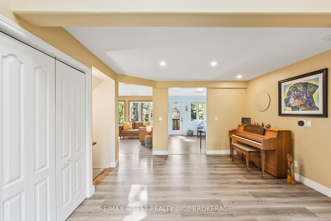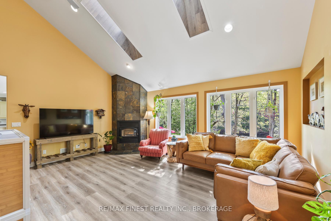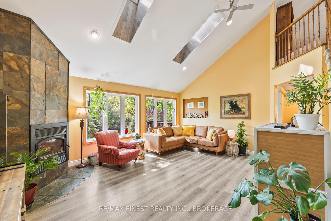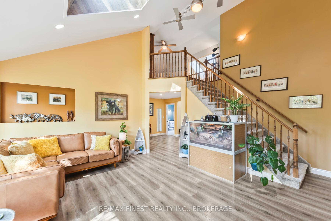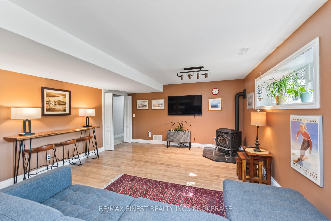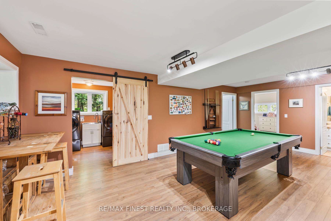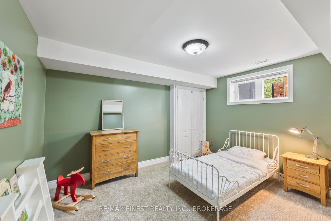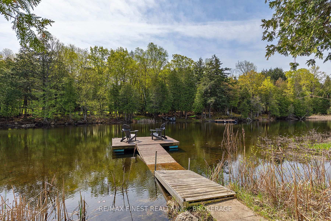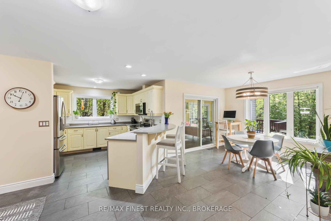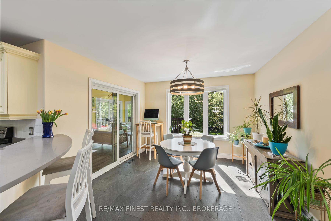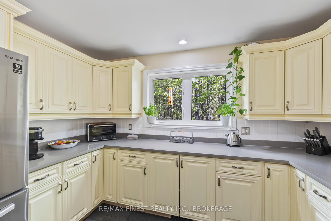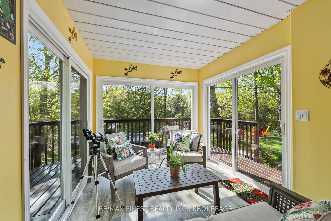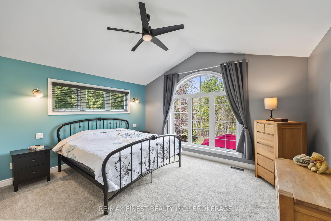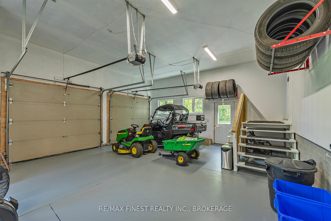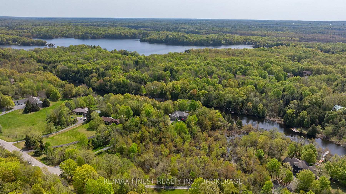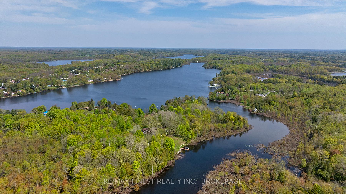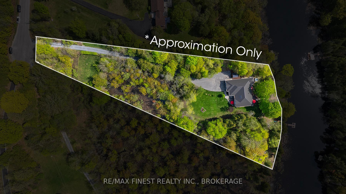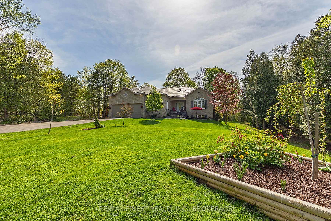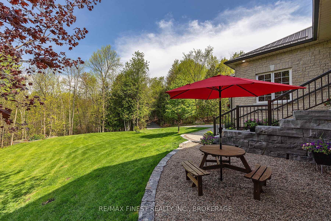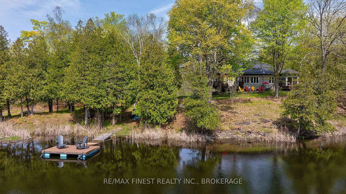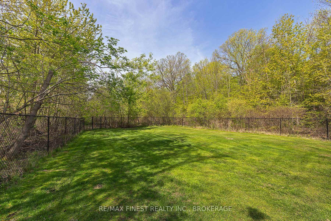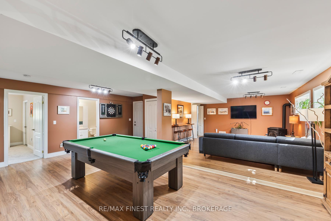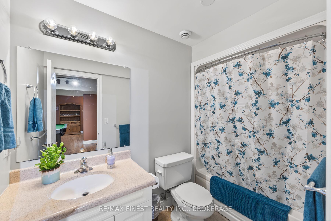$1,299,999
Available - For Sale
Listing ID: X12159469
5885 Davey Driv , Frontenac, K0H 2W0, Frontenac
| Welcome home to 5885 Davey Drive - where your dream of waterfront living becomes a reality. This immaculately maintained, fully renovated bungalow sits on just under 3 acres along quiet Hardwood Creek. Offering 300 feet of private waterfront, this property provides a quiet rural setting with access to Verona, Howes, and Hambly Lakes. Bright and inviting at every turn, this home is packed with updates offering you peace of mind from the moment you move in. The spacious main floor features vaulted ceilings in the living area and a cozy wood-burning fireplace. The kitchen was beautifully renovated in 2019, including new cabinets and granite countertops. Enjoy your morning coffee or nighttime stargazing from the solarium located off the dining room. Patio doors open to the deck for easy access to the hot tub, firepit, or waterfront. The primary suite has a walk-in closet and a private 3-piece ensuite bathroom. A lofted area overlooks the main floor providing ample room for a secluded office or reading space. The fully finished basement includes three bedrooms, two full bathrooms, and plenty of space for a recreation room, games area, home gym, and storage. This thoughtfully designed layout allows you to host guests with ease and offers room for teenagers to have their own space. Additional outdoor features include a gazebo with smoker, landscaped grounds, 2-car garage, walking/ATV trails, and 3600 sq ft fenced space ideal for dog training or other outdoor uses of your liking. Only a 5-minute drive to the golf course, 2 minutes from the newly refurbished tennis and basketball courts, also 1-2 minutes from two boat launches and the K&P trail - all ideal for those seeking active retirement! 25 minutes to Kingston and minutes from the amenities of Verona. Don't miss this wonderful property and all its rural charm. |
| Price | $1,299,999 |
| Taxes: | $6047.00 |
| Occupancy: | Owner |
| Address: | 5885 Davey Driv , Frontenac, K0H 2W0, Frontenac |
| Acreage: | 2-4.99 |
| Directions/Cross Streets: | Maple Drive |
| Rooms: | 9 |
| Rooms +: | 9 |
| Bedrooms: | 1 |
| Bedrooms +: | 3 |
| Family Room: | T |
| Basement: | Full, Finished |
| Level/Floor | Room | Length(ft) | Width(ft) | Descriptions | |
| Room 1 | Main | Kitchen | 11.18 | 8.4 | |
| Room 2 | Main | Dining Ro | 27.19 | 14.69 | |
| Room 3 | Main | Living Ro | 19.32 | 18.6 | |
| Room 4 | Main | Solarium | 17.61 | 8.4 | |
| Room 5 | Main | Bathroom | 6.4 | 4.79 | 2 Pc Bath |
| Room 6 | Main | Primary B | 14.66 | 12.56 | |
| Room 7 | Main | Family Ro | 20.17 | 12.07 | |
| Room 8 | Main | Bathroom | 15.15 | 9.64 | 3 Pc Ensuite |
| Room 9 | Upper | Office | 22.76 | 10.33 | |
| Room 10 | Basement | Family Ro | 22.6 | 17.65 | |
| Room 11 | Basement | Game Room | 22.6 | 11.05 | |
| Room 12 | Basement | Bedroom | 14.1 | 11.81 | |
| Room 13 | Basement | Bedroom | 12.79 | 10.5 | |
| Room 14 | Basement | Bedroom | 19.55 | 11.58 | |
| Room 15 | Basement | Bathroom | 8.5 | 7.54 | 4 Pc Bath |
| Washroom Type | No. of Pieces | Level |
| Washroom Type 1 | 3 | Main |
| Washroom Type 2 | 2 | Main |
| Washroom Type 3 | 4 | Basement |
| Washroom Type 4 | 4 | Basement |
| Washroom Type 5 | 0 |
| Total Area: | 0.00 |
| Approximatly Age: | 16-30 |
| Property Type: | Detached |
| Style: | Bungalow |
| Exterior: | Brick, Vinyl Siding |
| Garage Type: | Attached |
| (Parking/)Drive: | Private |
| Drive Parking Spaces: | 10 |
| Park #1 | |
| Parking Type: | Private |
| Park #2 | |
| Parking Type: | Private |
| Pool: | None |
| Other Structures: | Arena, Fence - |
| Approximatly Age: | 16-30 |
| Approximatly Square Footage: | 1500-2000 |
| Property Features: | Lake/Pond, Waterfront |
| CAC Included: | N |
| Water Included: | N |
| Cabel TV Included: | N |
| Common Elements Included: | N |
| Heat Included: | N |
| Parking Included: | N |
| Condo Tax Included: | N |
| Building Insurance Included: | N |
| Fireplace/Stove: | Y |
| Heat Type: | Forced Air |
| Central Air Conditioning: | Central Air |
| Central Vac: | N |
| Laundry Level: | Syste |
| Ensuite Laundry: | F |
| Sewers: | Septic |
| Water: | Drilled W |
| Water Supply Types: | Drilled Well |
| Utilities-Cable: | Y |
| Utilities-Hydro: | Y |
$
%
Years
This calculator is for demonstration purposes only. Always consult a professional
financial advisor before making personal financial decisions.
| Although the information displayed is believed to be accurate, no warranties or representations are made of any kind. |
| RE/MAX FINEST REALTY INC., BROKERAGE |
|
|

Rohit Rangwani
Sales Representative
Dir:
647-885-7849
Bus:
905-793-7797
Fax:
905-593-2619
| Virtual Tour | Book Showing | Email a Friend |
Jump To:
At a Glance:
| Type: | Freehold - Detached |
| Area: | Frontenac |
| Municipality: | Frontenac |
| Neighbourhood: | 47 - Frontenac South |
| Style: | Bungalow |
| Approximate Age: | 16-30 |
| Tax: | $6,047 |
| Beds: | 1+3 |
| Baths: | 4 |
| Fireplace: | Y |
| Pool: | None |
Locatin Map:
Payment Calculator:

