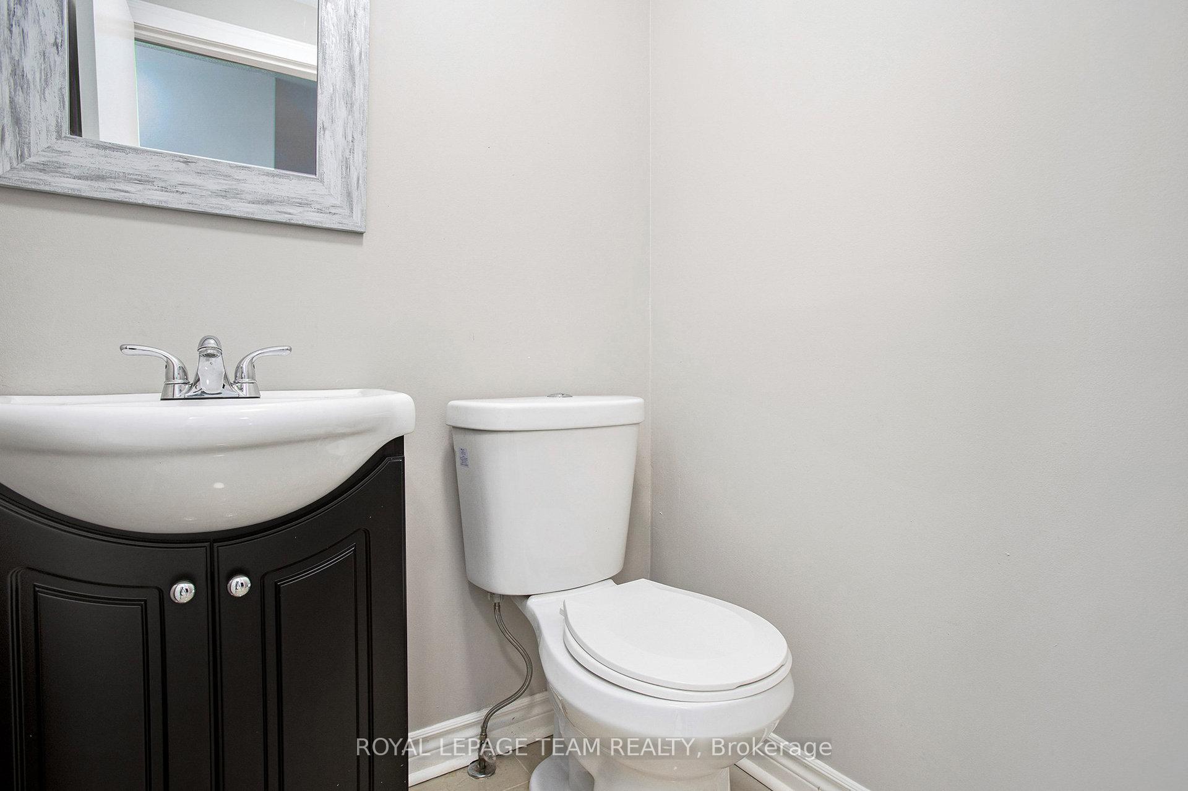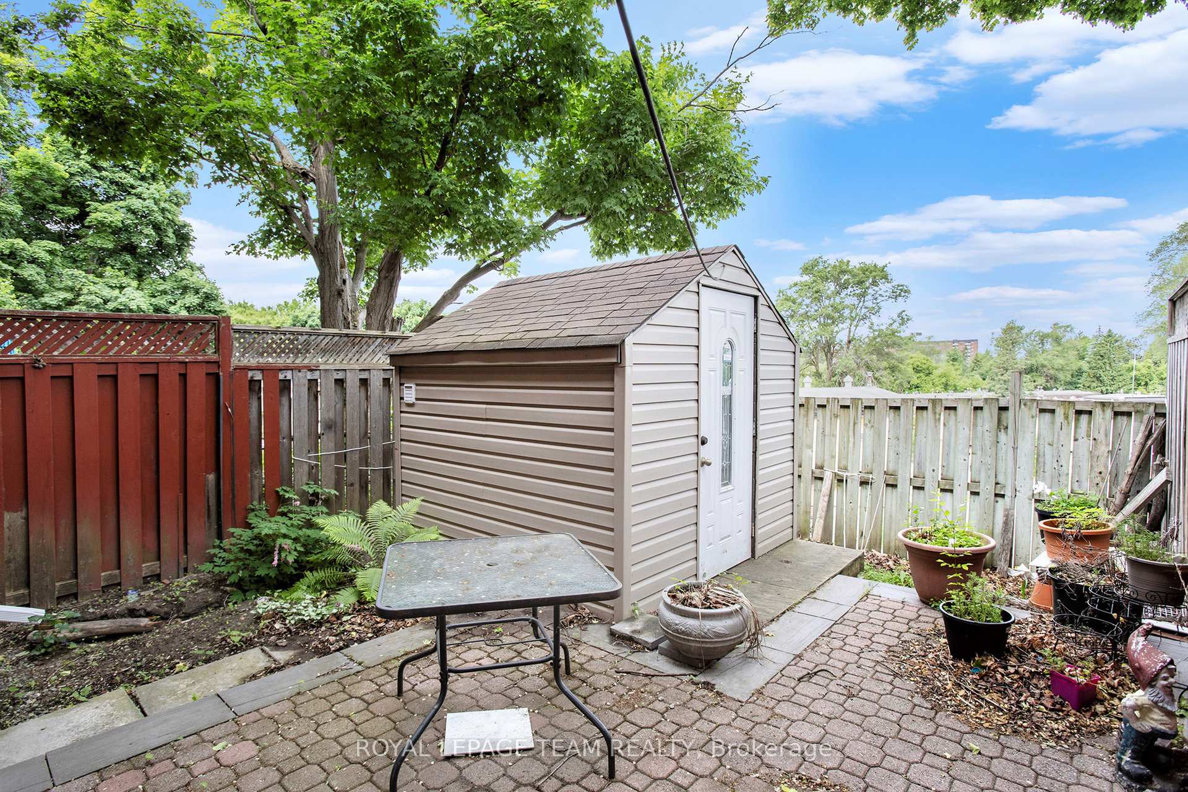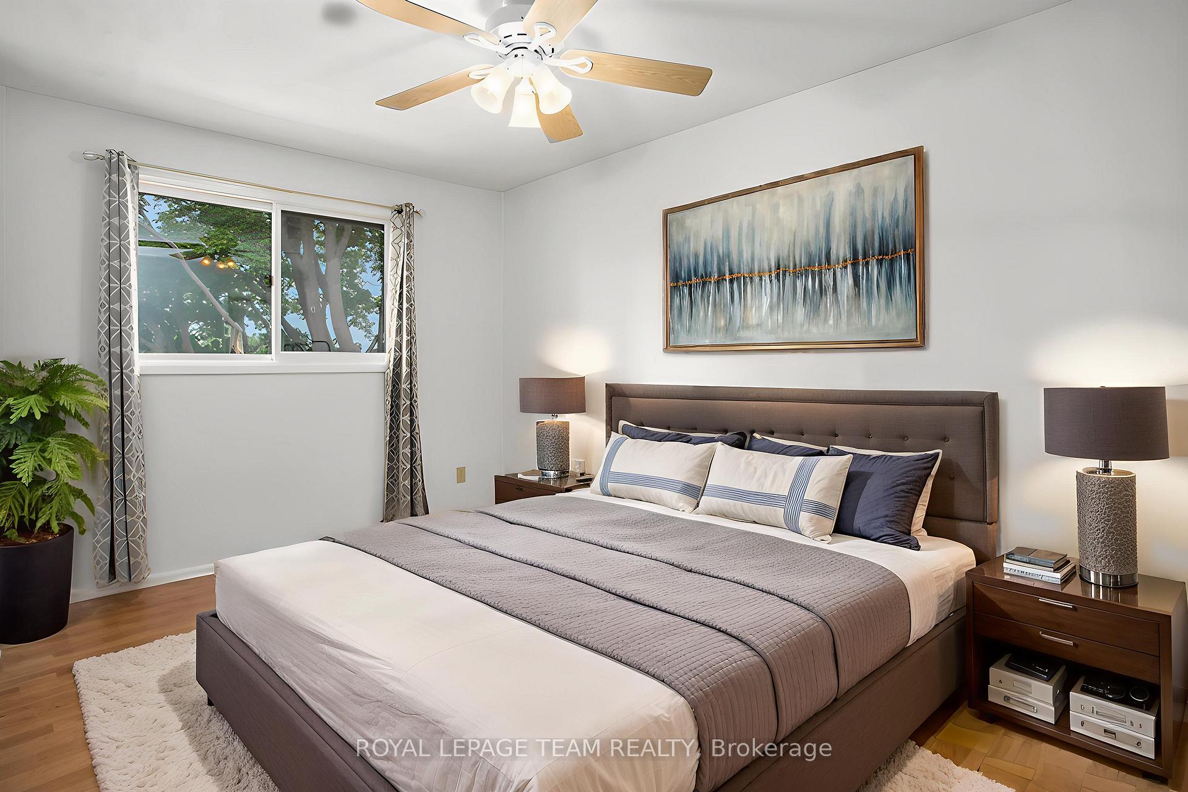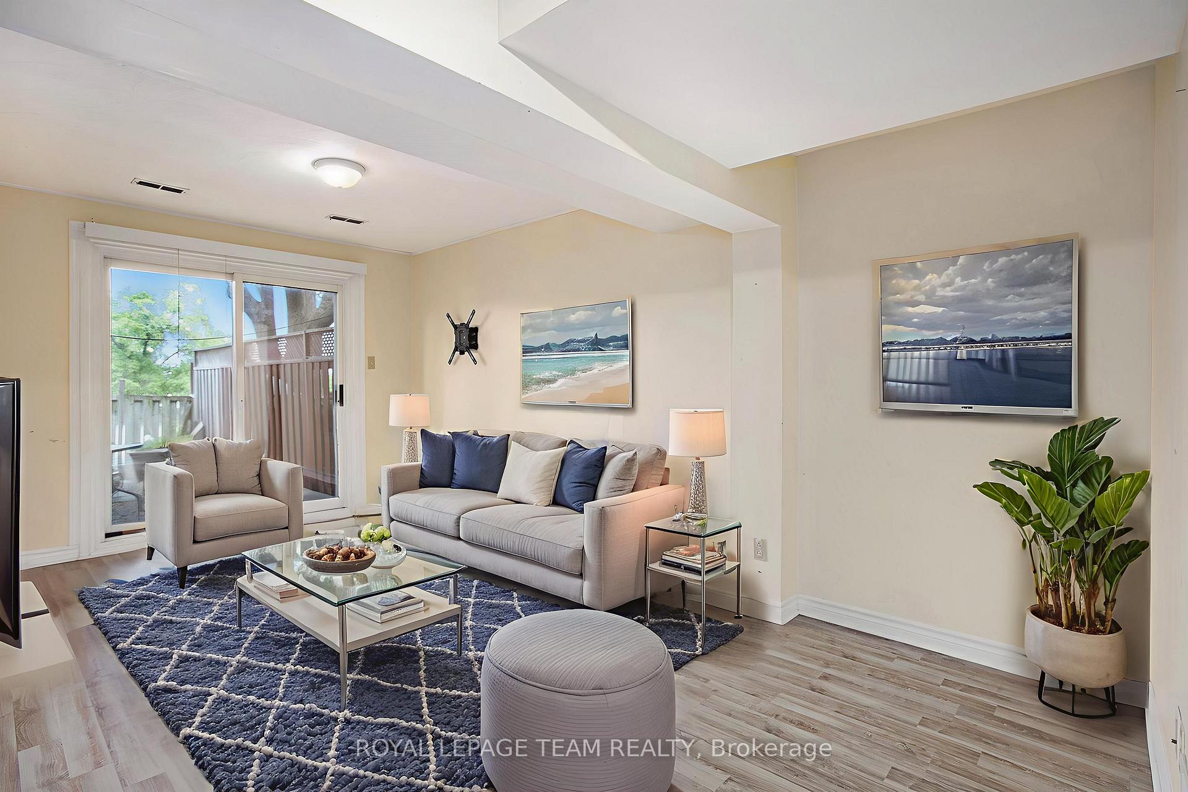$2,500
Available - For Rent
Listing ID: X12207003
2967 Richmond Road , Britannia Heights - Queensway Terrace N , K2B 6S6, Ottawa
| This spacious 3+1 bedroom, 2.5-bathroom townhouse features a bright living room with a wood-burning fireplace, an elegant dining area, and a renovated open-concept kitchen with ample cabinetry, a peninsula, and newer appliances. The finished basement offers additional living space with a walk-out to the yard. Natural light fills the home, enhancing its inviting atmosphere.The low maintenance exterior includes interlock stonework, a shed, and parking. Snow removal and landscaping services are included for added convenience. Located within walking distance to Bayshore Shopping Centre, this home offers easy access to shopping, dining, entertainment, public transit, parks, and bike paths. The Bayshore Transitway Station is nearby, providing seamless connectivity to the city. Available for immediate occupancy. Applicants to provide rental application, full credit report, proof of income and IDs. Some photos are virtually staged. |
| Price | $2,500 |
| Taxes: | $0.00 |
| Occupancy: | Vacant |
| Address: | 2967 Richmond Road , Britannia Heights - Queensway Terrace N , K2B 6S6, Ottawa |
| Directions/Cross Streets: | East Richmond from Bayshore to Richmound |
| Rooms: | 9 |
| Rooms +: | 4 |
| Bedrooms: | 3 |
| Bedrooms +: | 1 |
| Family Room: | T |
| Basement: | Finished, Full |
| Furnished: | Unfu |
| Level/Floor | Room | Length(ft) | Width(ft) | Descriptions | |
| Room 1 | Main | Living Ro | 17.65 | 11.32 | |
| Room 2 | Main | Dining Ro | 11.97 | 9.97 | |
| Room 3 | Main | Bathroom | 5.97 | 4.99 | |
| Room 4 | Second | Primary B | 15.97 | 9.97 | |
| Room 5 | Second | Bedroom | 14.83 | 9.97 | |
| Room 6 | Second | Bedroom 2 | 11.97 | 7.97 | |
| Room 7 | Basement | Bedroom 3 | 13.97 | 11.97 | |
| Room 8 | Basement | Family Ro | 14.99 | 13.97 | |
| Room 9 | Second | Bathroom | 7.97 | 6.99 | |
| Room 10 | Basement | Bathroom | 8.33 | 6.99 |
| Washroom Type | No. of Pieces | Level |
| Washroom Type 1 | 3 | Second |
| Washroom Type 2 | 2 | Main |
| Washroom Type 3 | 3 | Basement |
| Washroom Type 4 | 0 | |
| Washroom Type 5 | 0 |
| Total Area: | 0.00 |
| Property Type: | Att/Row/Townhouse |
| Style: | 2-Storey |
| Exterior: | Brick |
| Garage Type: | None |
| (Parking/)Drive: | Other |
| Drive Parking Spaces: | 1 |
| Park #1 | |
| Parking Type: | Other |
| Park #2 | |
| Parking Type: | Other |
| Pool: | None |
| Laundry Access: | In-Suite Laun |
| Approximatly Square Footage: | 1100-1500 |
| CAC Included: | Y |
| Water Included: | N |
| Cabel TV Included: | N |
| Common Elements Included: | N |
| Heat Included: | N |
| Parking Included: | Y |
| Condo Tax Included: | N |
| Building Insurance Included: | N |
| Fireplace/Stove: | Y |
| Heat Type: | Forced Air |
| Central Air Conditioning: | Central Air |
| Central Vac: | N |
| Laundry Level: | Syste |
| Ensuite Laundry: | F |
| Sewers: | Sewer |
| Although the information displayed is believed to be accurate, no warranties or representations are made of any kind. |
| ROYAL LEPAGE TEAM REALTY |
|
|

Rohit Rangwani
Sales Representative
Dir:
647-885-7849
Bus:
905-793-7797
Fax:
905-593-2619
| Virtual Tour | Book Showing | Email a Friend |
Jump To:
At a Glance:
| Type: | Freehold - Att/Row/Townhouse |
| Area: | Ottawa |
| Municipality: | Britannia Heights - Queensway Terrace N |
| Neighbourhood: | 6201 - Britannia Heights |
| Style: | 2-Storey |
| Beds: | 3+1 |
| Baths: | 3 |
| Fireplace: | Y |
| Pool: | None |
Locatin Map:



















