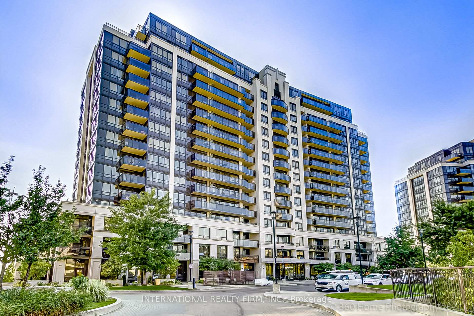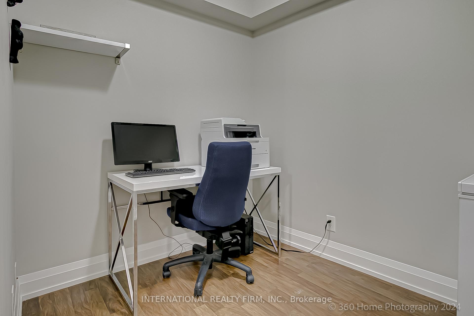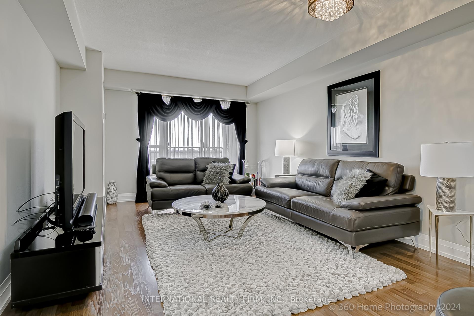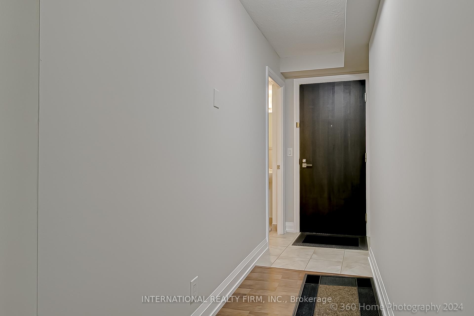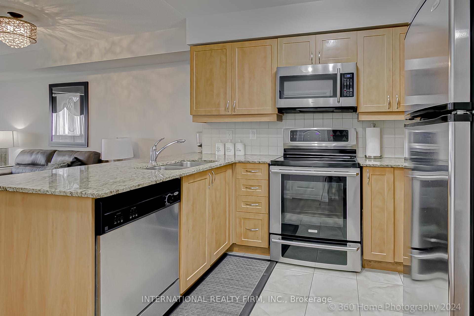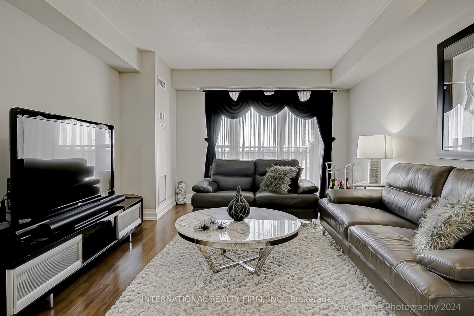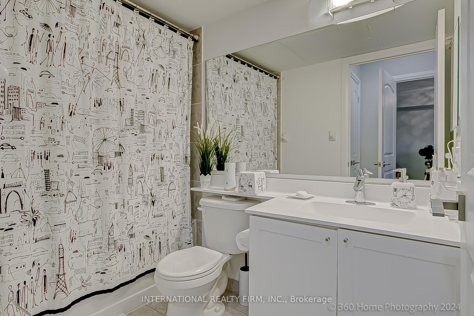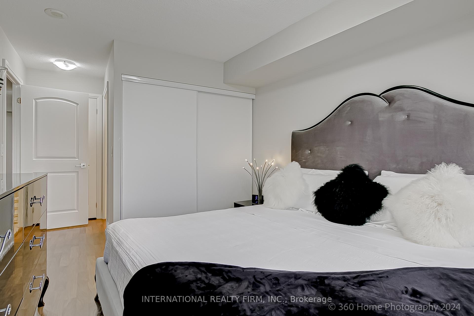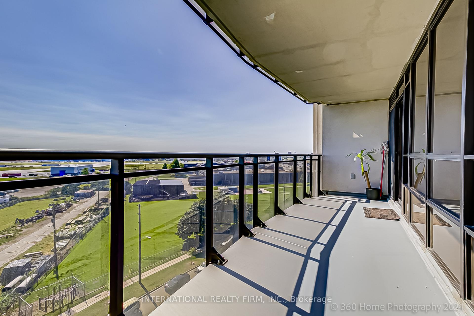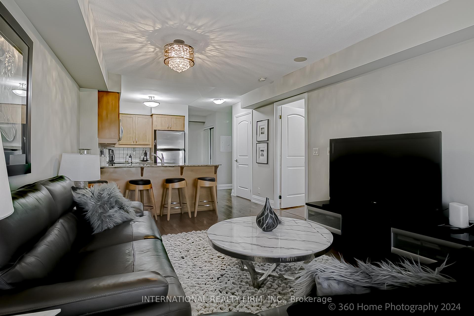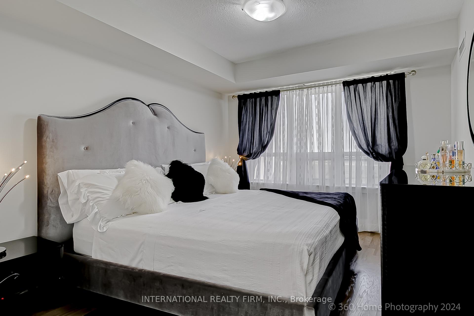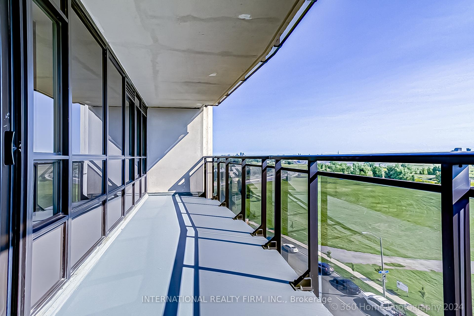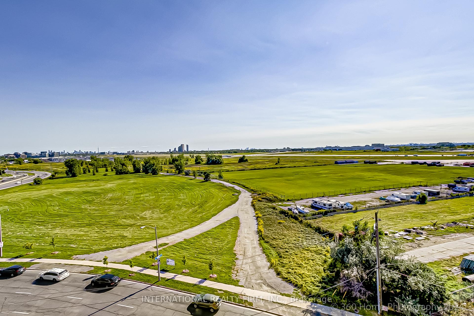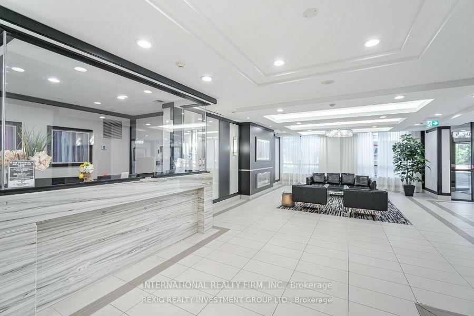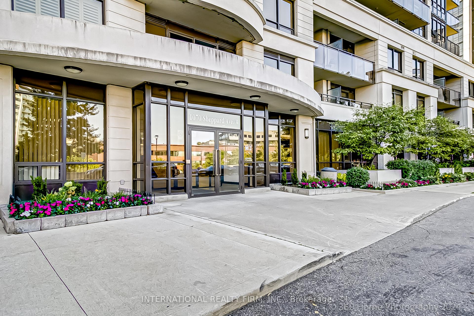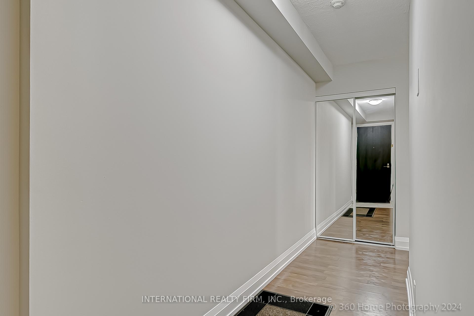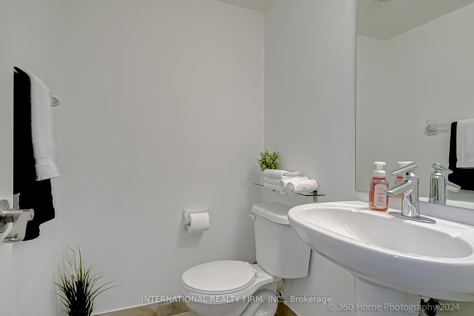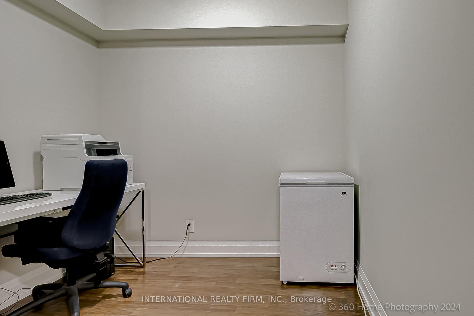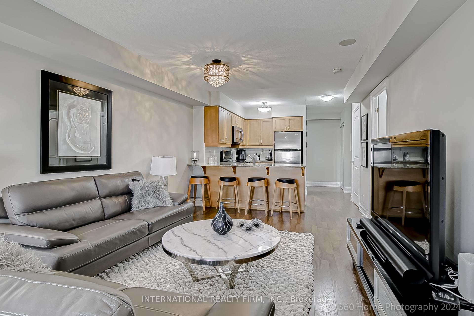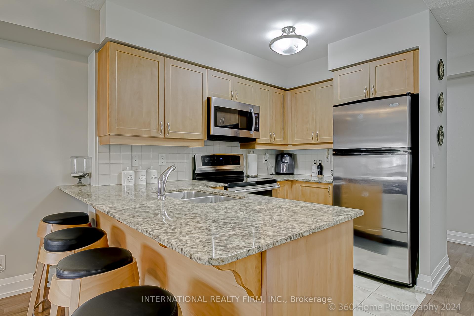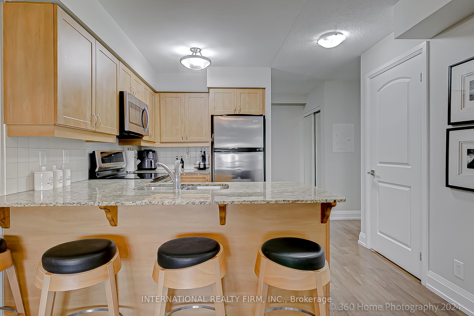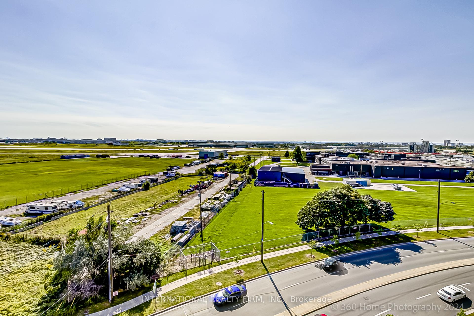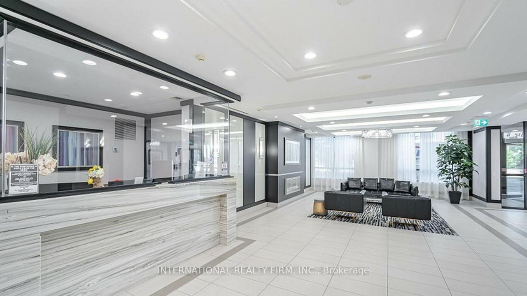$599,000
Available - For Sale
Listing ID: W12208613
1070 Sheppard Aven West , Toronto, M3J 0G8, Toronto
| One Of The Largest 1+1 & Widest Living Room In The Building 780 Sq Ft. With South & Unobstructed City View Cn/Tower & Downsview Park, Plus 123 Sq Ft Balcony, Den Large Enough Can Be Used As Bedroom Or Office. Guest Washroom Located Away From Living Room & Kitchen. Laminate Flooring Throughout Plus Ceramic In Baths & Kitchen Shows Like A Model Suite Very Bright & Functional Layout. Great Location!!!!! Close to Park, Yorkdale Mall, 401 and walking distance to Sheppard west Subway. |
| Price | $599,000 |
| Taxes: | $2578.97 |
| Assessment Year: | 2025 |
| Occupancy: | Owner |
| Address: | 1070 Sheppard Aven West , Toronto, M3J 0G8, Toronto |
| Postal Code: | M3J 0G8 |
| Province/State: | Toronto |
| Directions/Cross Streets: | Sheppard Ave & Allen Rd |
| Level/Floor | Room | Length(ft) | Width(ft) | Descriptions | |
| Room 1 | Main | Living Ro | 11.68 | 11.15 | Laminate, Open Concept, Combined w/Dining |
| Room 2 | Main | Dining Ro | 11.48 | 7.38 | Laminate, Open Concept, Combined w/Living |
| Room 3 | Main | Kitchen | 6.95 | 6.95 | Ceramic Floor, Breakfast Bar, Open Concept |
| Room 4 | Main | Primary B | 12.86 | 10.04 | Laminate, 4 Pc Ensuite, Double Closet |
| Room 5 | Main | Den | 7.94 | 6.63 | Laminate, Separate Room |
| Washroom Type | No. of Pieces | Level |
| Washroom Type 1 | 2 | Main |
| Washroom Type 2 | 4 | Main |
| Washroom Type 3 | 0 | |
| Washroom Type 4 | 0 | |
| Washroom Type 5 | 0 |
| Total Area: | 0.00 |
| Approximatly Age: | 11-15 |
| Sprinklers: | Secu |
| Washrooms: | 2 |
| Heat Type: | Forced Air |
| Central Air Conditioning: | Central Air |
$
%
Years
This calculator is for demonstration purposes only. Always consult a professional
financial advisor before making personal financial decisions.
| Although the information displayed is believed to be accurate, no warranties or representations are made of any kind. |
| INTERNATIONAL REALTY FIRM, INC. |
|
|

Rohit Rangwani
Sales Representative
Dir:
647-885-7849
Bus:
905-793-7797
Fax:
905-593-2619
| Virtual Tour | Book Showing | Email a Friend |
Jump To:
At a Glance:
| Type: | Com - Condo Apartment |
| Area: | Toronto |
| Municipality: | Toronto W05 |
| Neighbourhood: | York University Heights |
| Style: | Apartment |
| Approximate Age: | 11-15 |
| Tax: | $2,578.97 |
| Maintenance Fee: | $664.14 |
| Beds: | 1+1 |
| Baths: | 2 |
| Fireplace: | N |
Locatin Map:
Payment Calculator:

