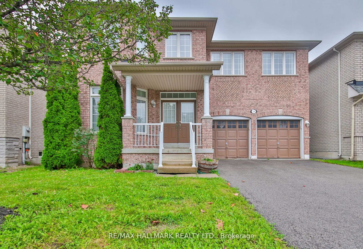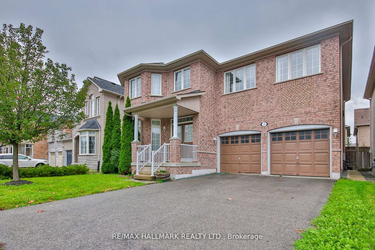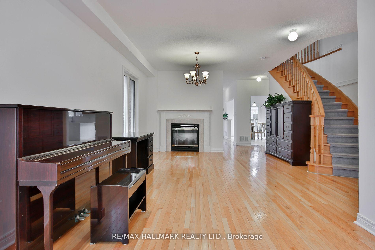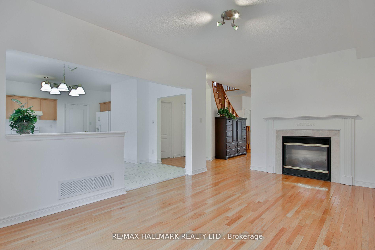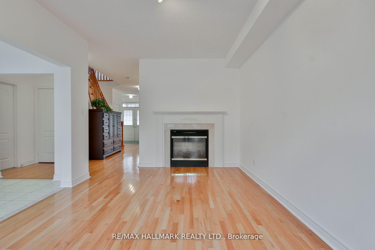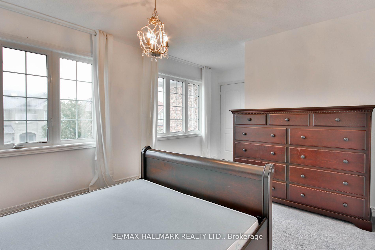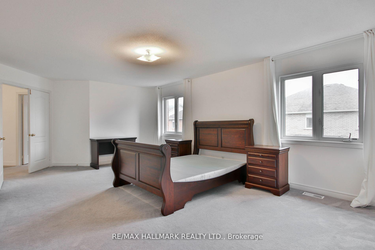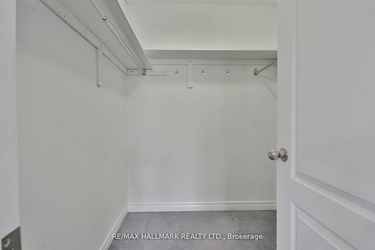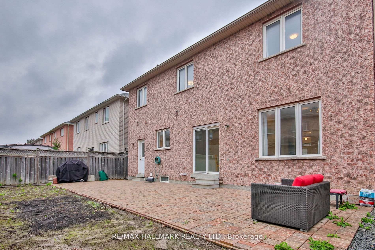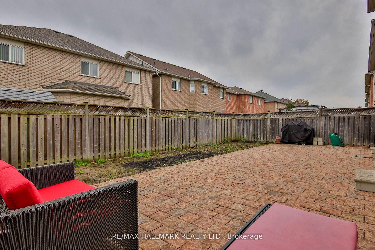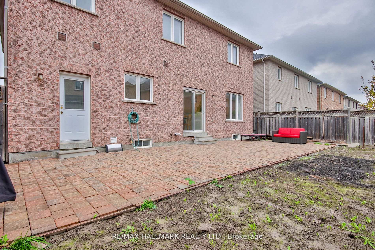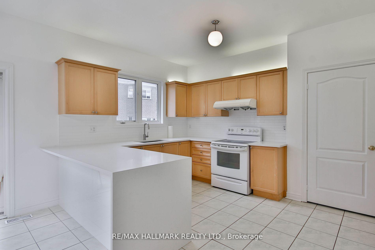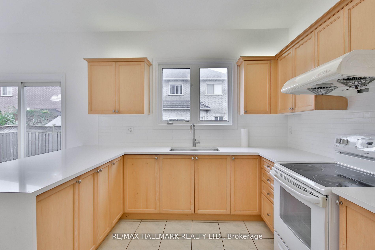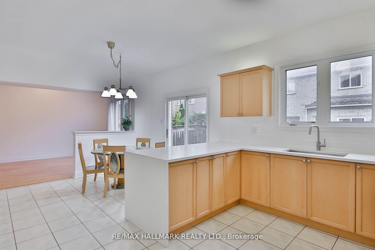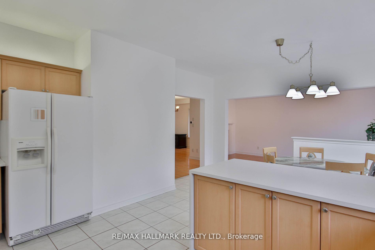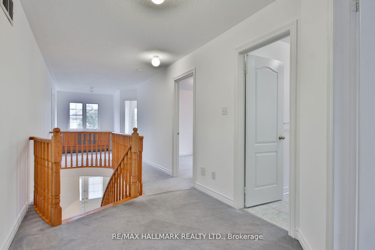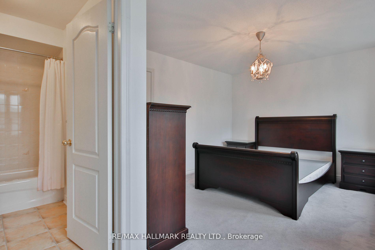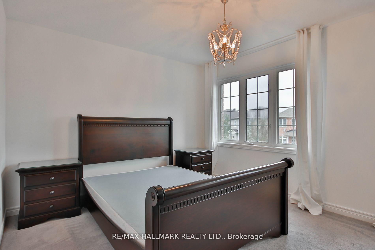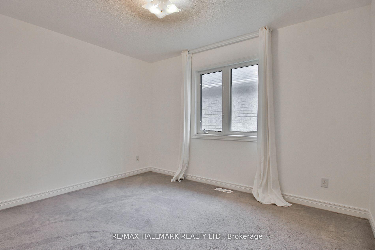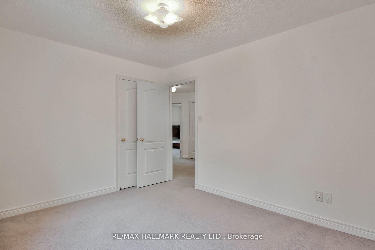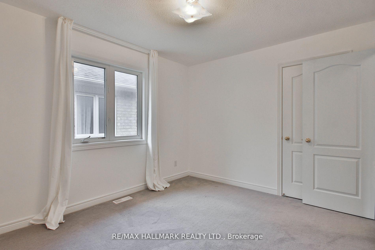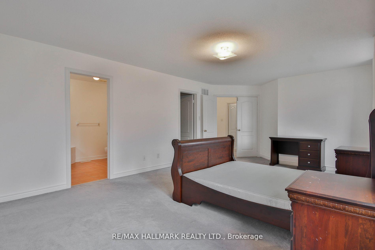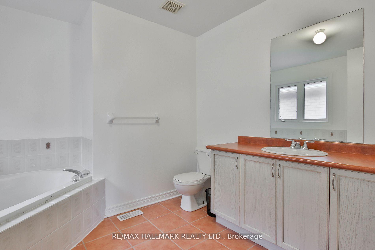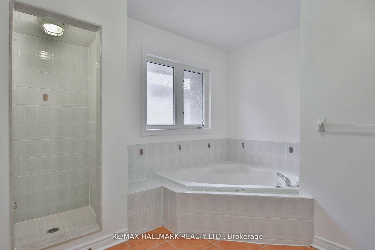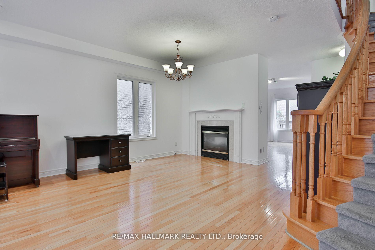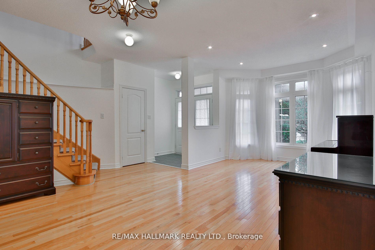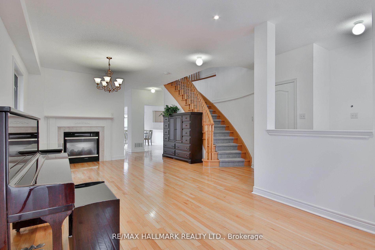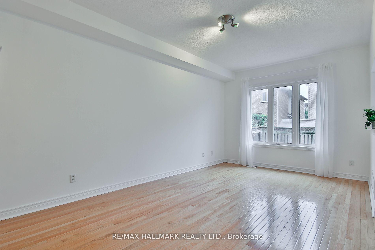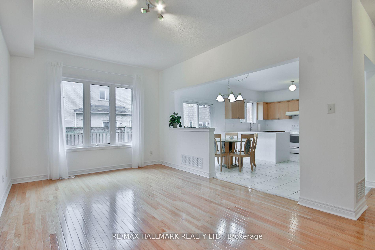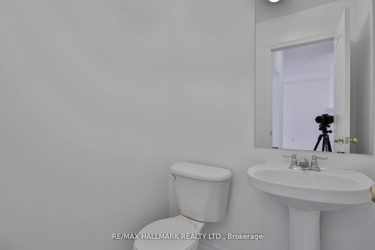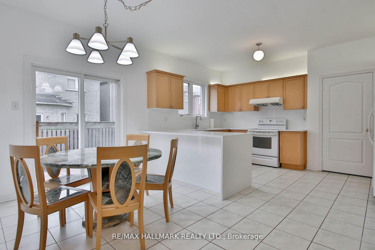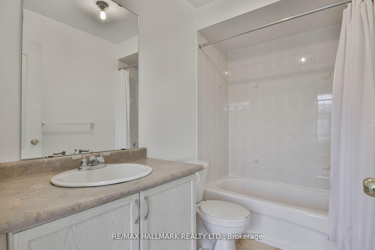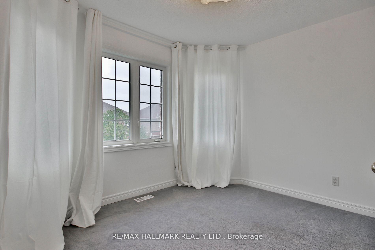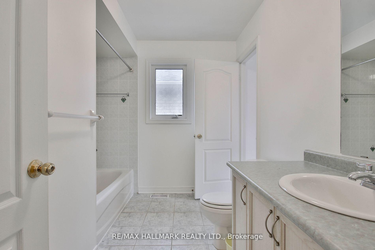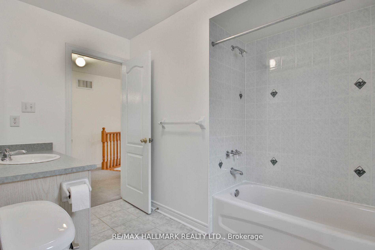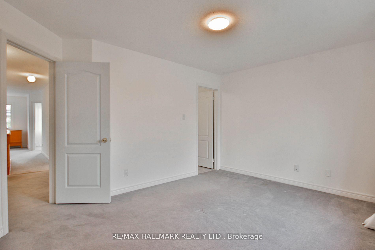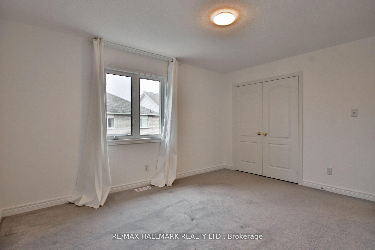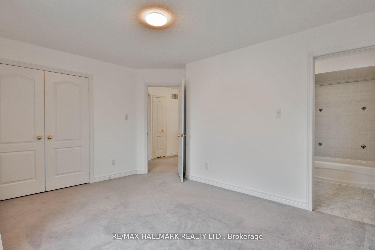$4,900
Available - For Rent
Listing ID: N12215823
15 Briarglen Road , Markham, L6C 2K5, York
| This gorgeous 5 bedroom home in the high demand neighbourhood of Cachet is calling your name. Boasting over 2500 sqft of living space. Clean, bright and spacious, open concept layout with optimal sized bedrooms. Direct access to 2 car garage. Gleaming hardwood floors on main level. Electric fire place in living room. Covered porch - perfect for your morning coffee! Eat-in kitchen with walk-out to backyard. 5-piece ensuite bath and walk-in closet in primary bedroom. Large private fenced backyard with interlocking. Situated on a quiet street walking distance to great schools and Willowheights. Quick access to Highway 404, Major Mackenzie Dr E, places of worship, eateries, gas station, coffee shop and so much more! Ideal for growing families and space seekers alike. Don't miss this opportunity to live in a family oriented community with life's conveniences all a stone's throw away. Welcome home. |
| Price | $4,900 |
| Taxes: | $0.00 |
| Occupancy: | Tenant |
| Address: | 15 Briarglen Road , Markham, L6C 2K5, York |
| Directions/Cross Streets: | Woodbine/Major Mackenzie |
| Rooms: | 10 |
| Bedrooms: | 5 |
| Bedrooms +: | 0 |
| Family Room: | T |
| Basement: | Finished |
| Furnished: | Part |
| Level/Floor | Room | Length(ft) | Width(ft) | Descriptions | |
| Room 1 | Main | Living Ro | 24.5 | 16.17 | Hardwood Floor, Large Window, Gas Fireplace |
| Room 2 | Main | Dining Ro | 18.17 | 11.02 | Hardwood Floor, Large Window, Gas Fireplace |
| Room 3 | Main | Kitchen | 14.89 | 10.79 | Ceramic Floor, W/O To Yard, Eat-in Kitchen |
| Room 4 | Main | Breakfast | 14.27 | 9.25 | Ceramic Floor, W/O To Yard, Overlooks Dining |
| Room 5 | Second | Primary B | 23.06 | 13.61 | Broadloom, Walk-In Closet(s), 5 Pc Ensuite |
| Room 6 | Second | Bedroom 2 | 18.47 | 10.99 | Broadloom, Large Window, 4 Pc Ensuite |
| Room 7 | Second | Bedroom 3 | 14.04 | 11.02 | Broadloom, Large Window, 4 Pc Ensuite |
| Room 8 | Second | Bedroom 4 | 12.04 | 9.97 | Broadloom, Large Window, Large Closet |
| Room 9 | Second | Bedroom 5 | 11.05 | 9.77 | Broadloom, Large Window, Large Closet |
| Washroom Type | No. of Pieces | Level |
| Washroom Type 1 | 5 | Second |
| Washroom Type 2 | 4 | Second |
| Washroom Type 3 | 2 | Main |
| Washroom Type 4 | 3 | Basement |
| Washroom Type 5 | 0 |
| Total Area: | 0.00 |
| Property Type: | Detached |
| Style: | 2-Storey |
| Exterior: | Brick, Stone |
| Garage Type: | Attached |
| (Parking/)Drive: | Private |
| Drive Parking Spaces: | 2 |
| Park #1 | |
| Parking Type: | Private |
| Park #2 | |
| Parking Type: | Private |
| Pool: | None |
| Laundry Access: | Ensuite |
| Approximatly Square Footage: | < 700 |
| Property Features: | Fenced Yard, Library |
| CAC Included: | N |
| Water Included: | N |
| Cabel TV Included: | N |
| Common Elements Included: | N |
| Heat Included: | N |
| Parking Included: | Y |
| Condo Tax Included: | N |
| Building Insurance Included: | N |
| Fireplace/Stove: | Y |
| Heat Type: | Forced Air |
| Central Air Conditioning: | Central Air |
| Central Vac: | N |
| Laundry Level: | Syste |
| Ensuite Laundry: | F |
| Sewers: | Septic |
| Although the information displayed is believed to be accurate, no warranties or representations are made of any kind. |
| RE/MAX HALLMARK REALTY LTD. |
|
|

Rohit Rangwani
Sales Representative
Dir:
647-885-7849
Bus:
905-793-7797
Fax:
905-593-2619
| Book Showing | Email a Friend |
Jump To:
At a Glance:
| Type: | Freehold - Detached |
| Area: | York |
| Municipality: | Markham |
| Neighbourhood: | Cachet |
| Style: | 2-Storey |
| Beds: | 5 |
| Baths: | 4 |
| Fireplace: | Y |
| Pool: | None |
Locatin Map:

