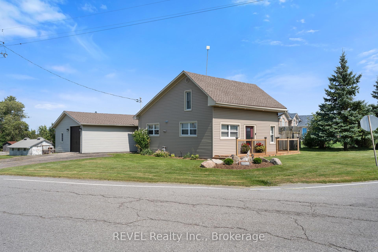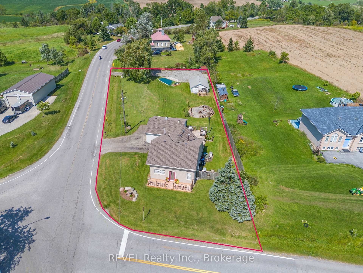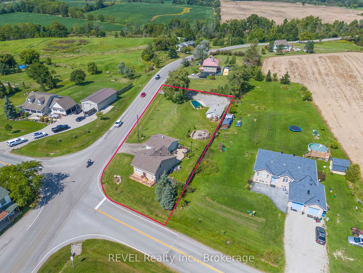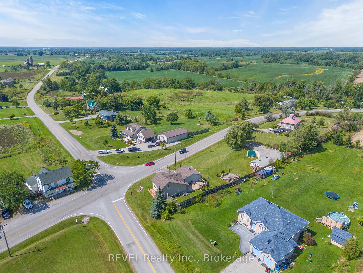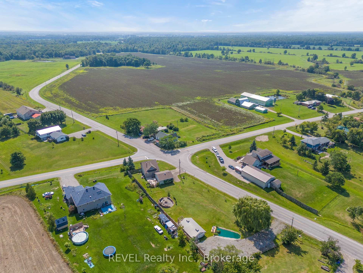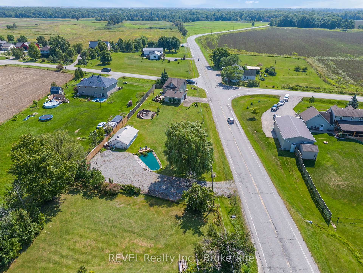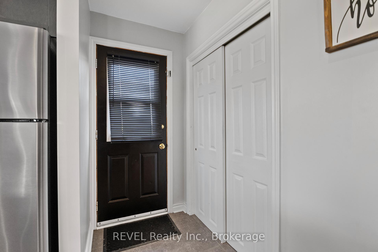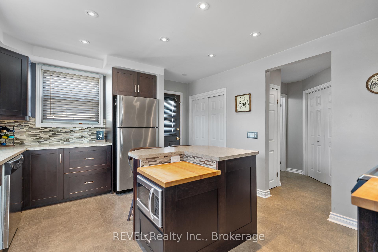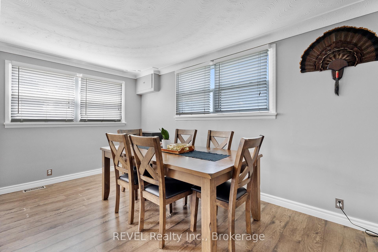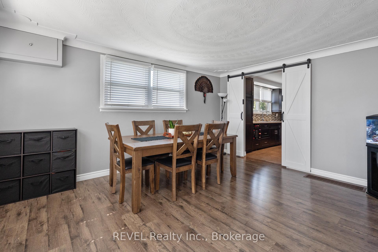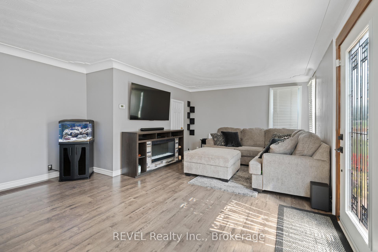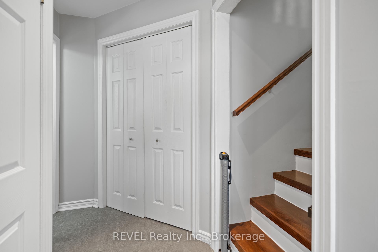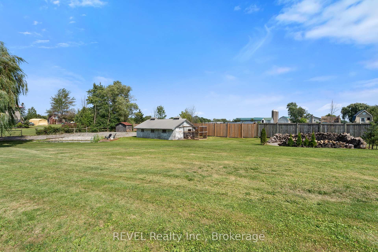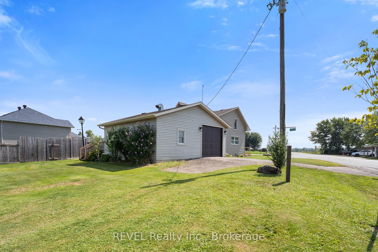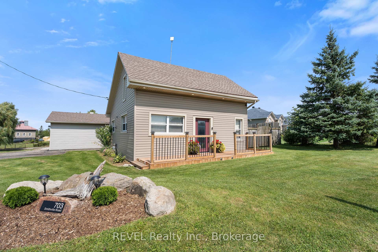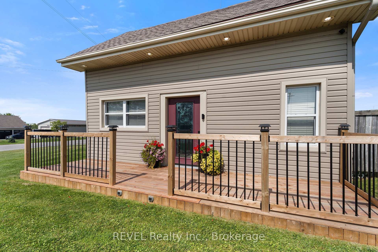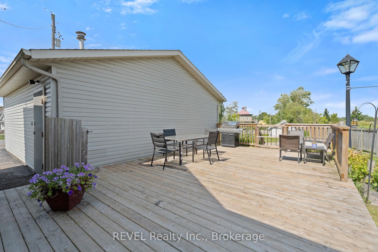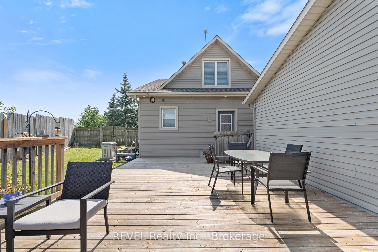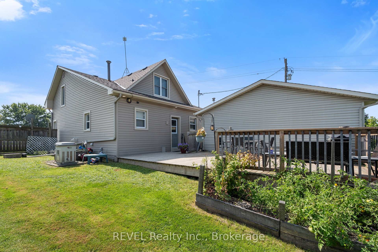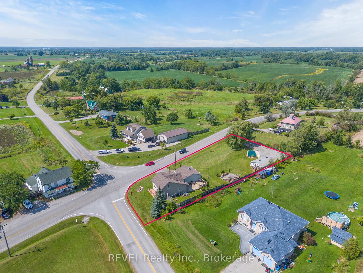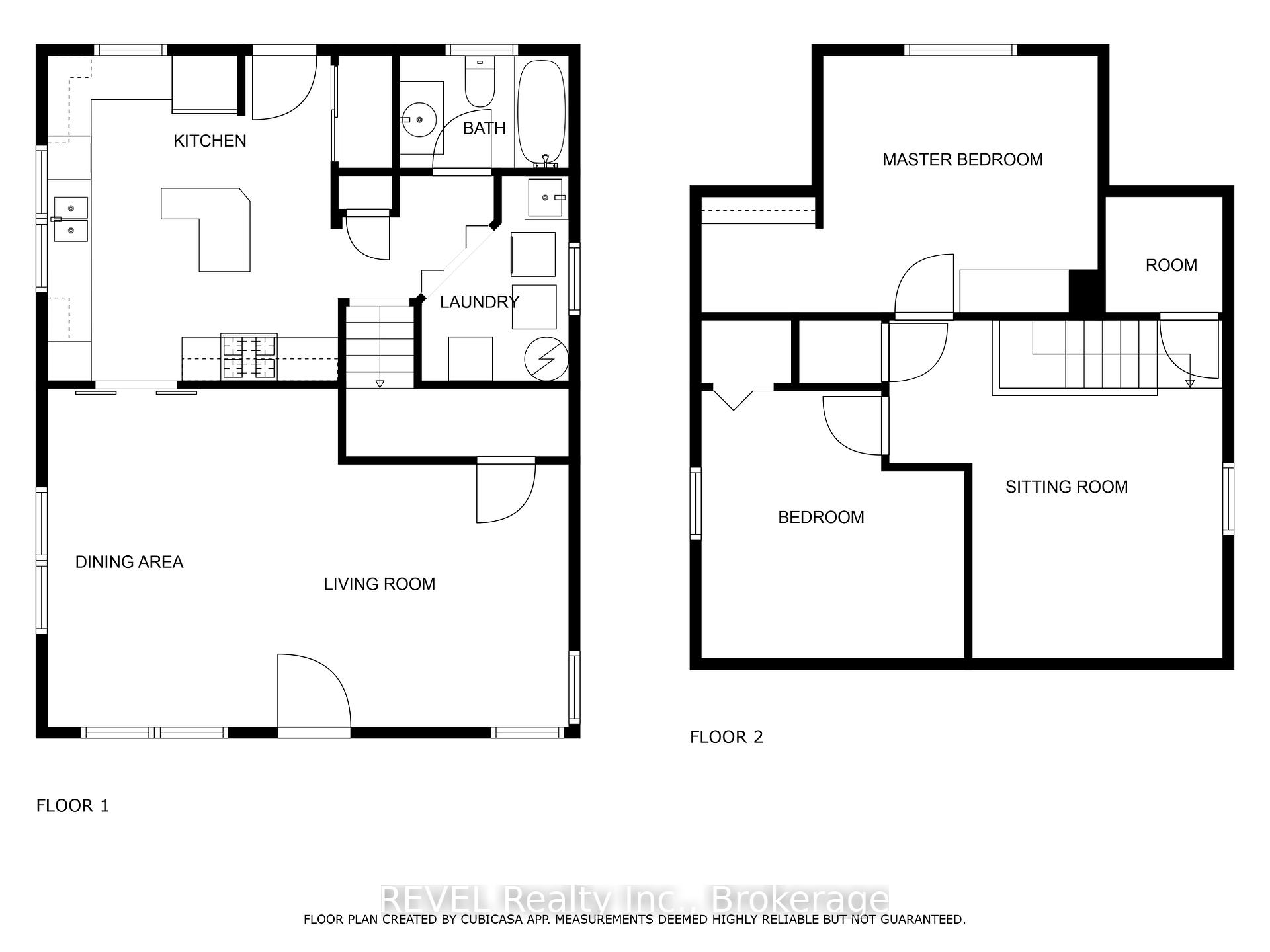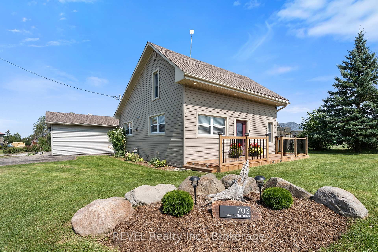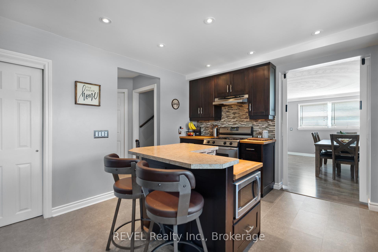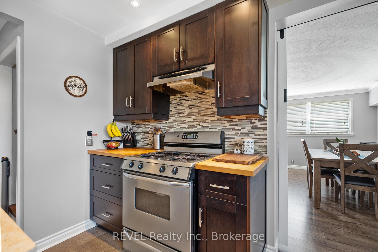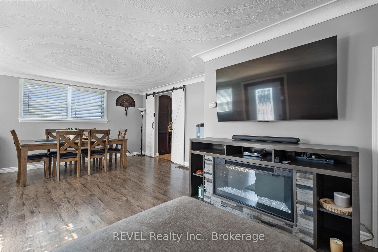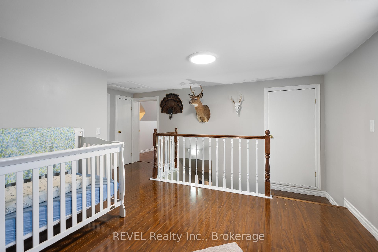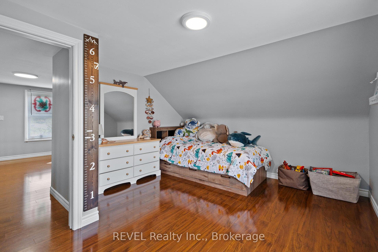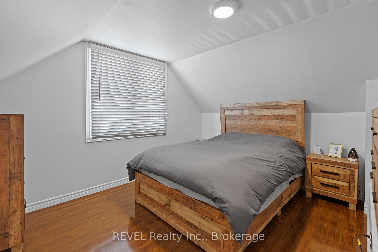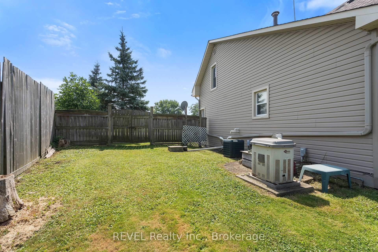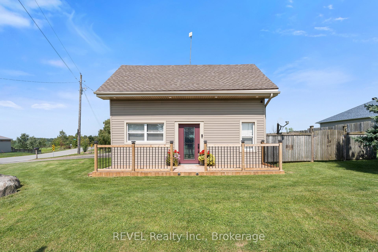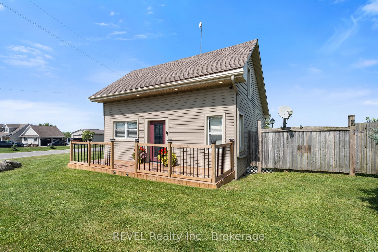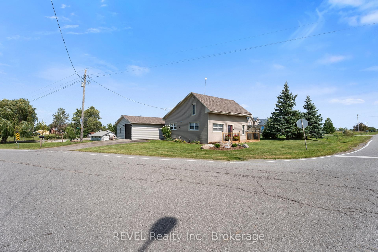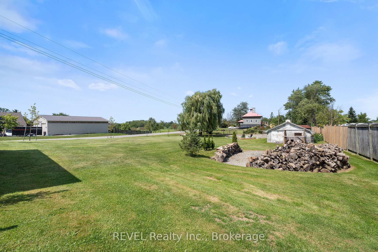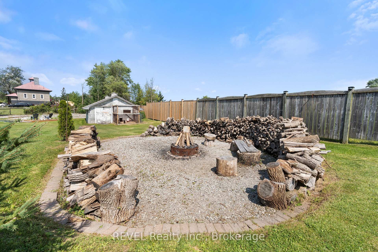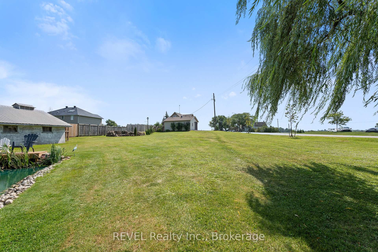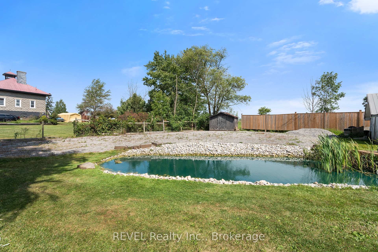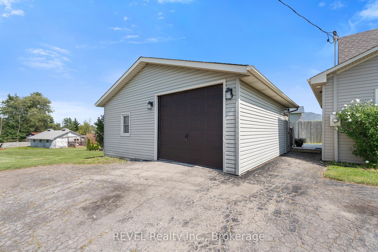$654,999
Available - For Sale
Listing ID: X12185122
703 Smithville Road , West Lincoln, L0R 2J0, Niagara
| Move-in Ready! Discover this updated 1 1/2 story home situated on just over half an acre of rural land. Step onto the new front porch and enter the main floor, revealing an open, bright, and sunny living/dining area. The kitchen boasts beautiful updates, ample cabinet space, a gas stove, a built-in wine fridge, and a charming breakfast island with a built-in microwave. The main floor also features a convenient laundry room and a 4-piece bathroom. Walk up the newly finished stairs to find two cozy bedrooms and a spacious loft, ideal for an office, reading nook, or play area. From the kitchen, step out onto a large deck (equipped with a gas BBQ hookup) overlooking the yard. The property includes a detached, insulated 2-car Workshop/Garage with LED lighting, vinyl flooring, heated with a new gas heater perfect for car enthusiasts or handymen. Additionally, there's a shed, a barn , and a large 6-foot-deep runoff fish pond , and a massive stone fire pit for evening gatherings with family and friends. A second driveway at the rear offers ample extra parking for boats or trailers. Electrical is on breakers and generator, a well is also available for additional Water for outdoor use. This property presents an excellent chance to embrace country living at an affordable price. |
| Price | $654,999 |
| Taxes: | $3983.00 |
| Assessment Year: | 2024 |
| Occupancy: | Owner |
| Address: | 703 Smithville Road , West Lincoln, L0R 2J0, Niagara |
| Directions/Cross Streets: | South Chippawa Rd and Smithville Rd |
| Rooms: | 7 |
| Bedrooms: | 2 |
| Bedrooms +: | 0 |
| Family Room: | T |
| Basement: | Crawl Space |
| Washroom Type | No. of Pieces | Level |
| Washroom Type 1 | 4 | Main |
| Washroom Type 2 | 0 | |
| Washroom Type 3 | 0 | |
| Washroom Type 4 | 0 | |
| Washroom Type 5 | 0 |
| Total Area: | 0.00 |
| Property Type: | Detached |
| Style: | 1 1/2 Storey |
| Exterior: | Vinyl Siding |
| Garage Type: | Detached |
| (Parking/)Drive: | RV/Truck, |
| Drive Parking Spaces: | 3 |
| Park #1 | |
| Parking Type: | RV/Truck, |
| Park #2 | |
| Parking Type: | RV/Truck |
| Park #3 | |
| Parking Type: | Private Do |
| Pool: | None |
| Other Structures: | Barn, Shed |
| Approximatly Square Footage: | 1100-1500 |
| CAC Included: | N |
| Water Included: | N |
| Cabel TV Included: | N |
| Common Elements Included: | N |
| Heat Included: | N |
| Parking Included: | N |
| Condo Tax Included: | N |
| Building Insurance Included: | N |
| Fireplace/Stove: | N |
| Heat Type: | Forced Air |
| Central Air Conditioning: | Central Air |
| Central Vac: | N |
| Laundry Level: | Syste |
| Ensuite Laundry: | F |
| Sewers: | Septic |
| Utilities-Cable: | A |
| Utilities-Hydro: | Y |
$
%
Years
This calculator is for demonstration purposes only. Always consult a professional
financial advisor before making personal financial decisions.
| Although the information displayed is believed to be accurate, no warranties or representations are made of any kind. |
| REVEL Realty Inc., Brokerage |
|
|

Rohit Rangwani
Sales Representative
Dir:
647-885-7849
Bus:
905-793-7797
Fax:
905-593-2619
| Book Showing | Email a Friend |
Jump To:
At a Glance:
| Type: | Freehold - Detached |
| Area: | Niagara |
| Municipality: | West Lincoln |
| Neighbourhood: | 056 - West Lincoln |
| Style: | 1 1/2 Storey |
| Tax: | $3,983 |
| Beds: | 2 |
| Baths: | 1 |
| Fireplace: | N |
| Pool: | None |
Locatin Map:
Payment Calculator:

