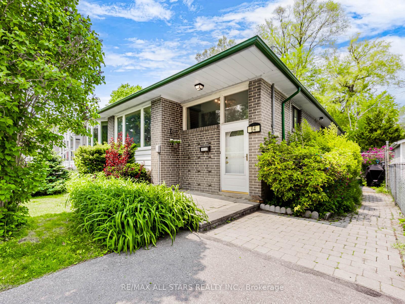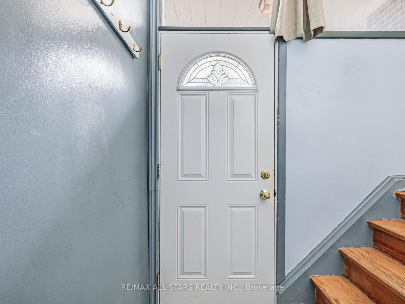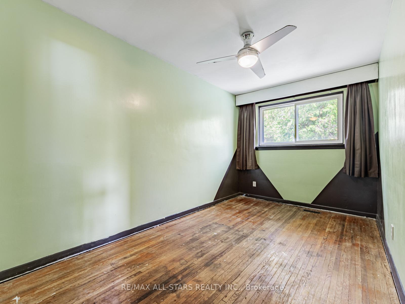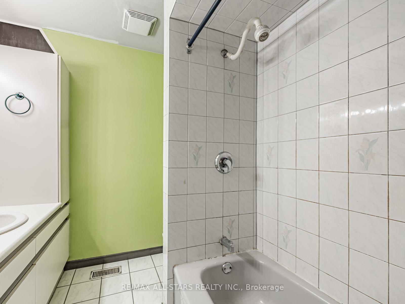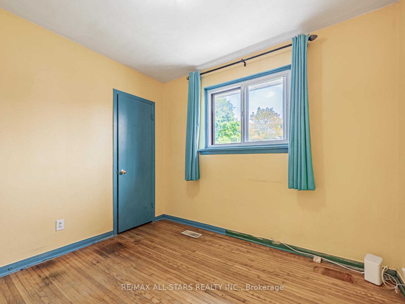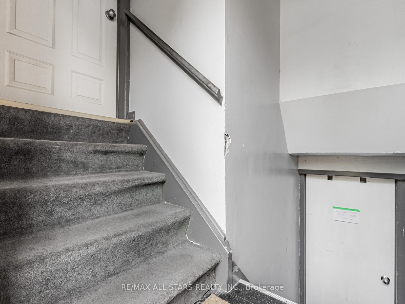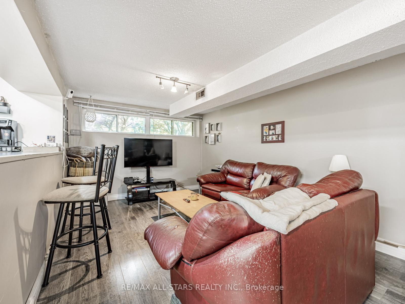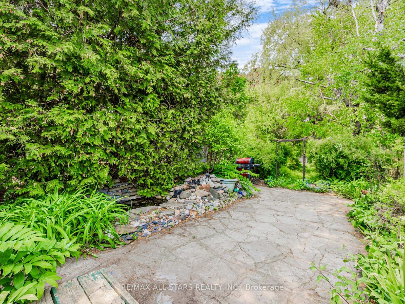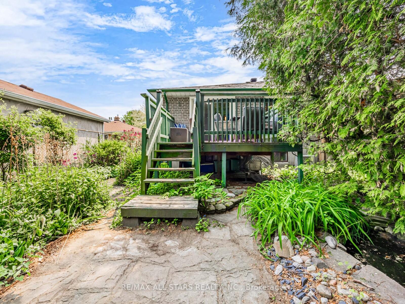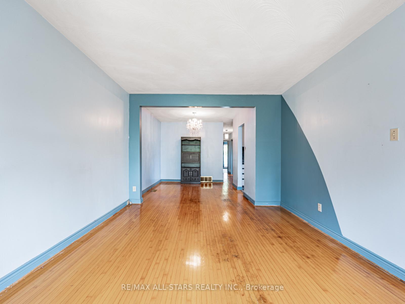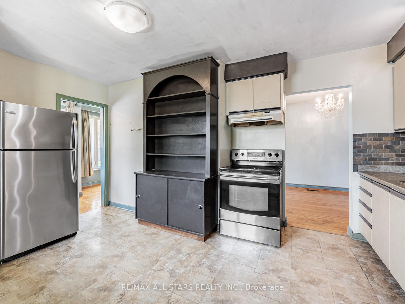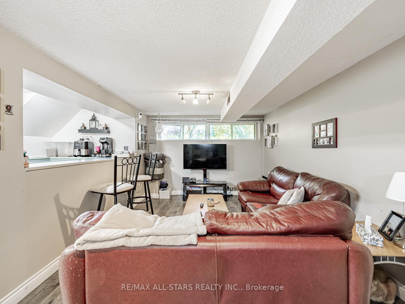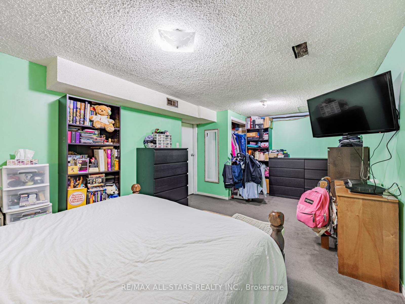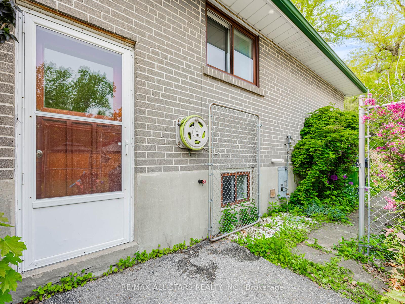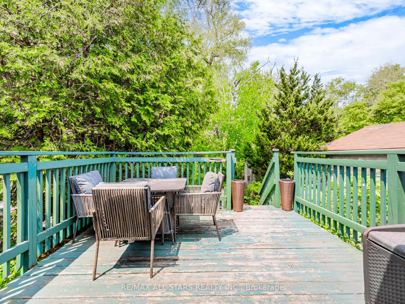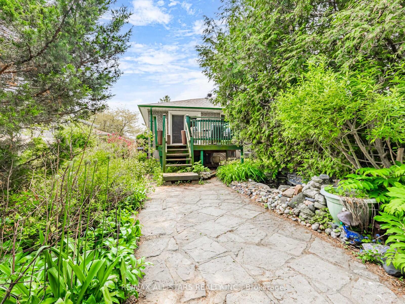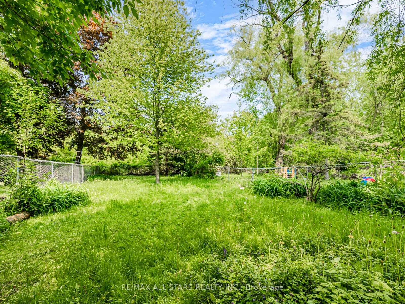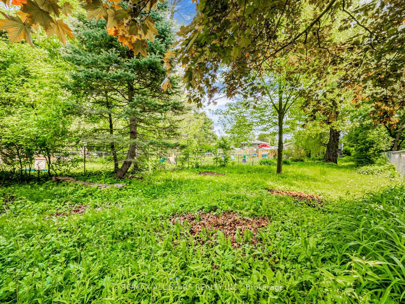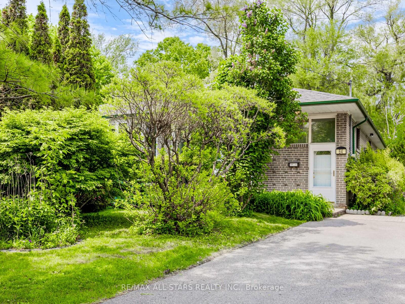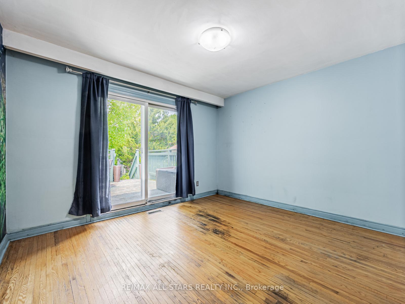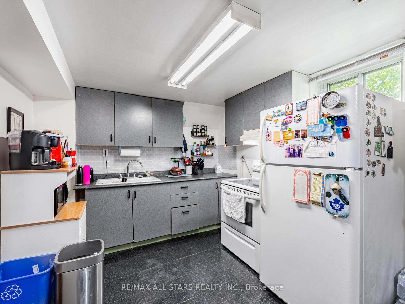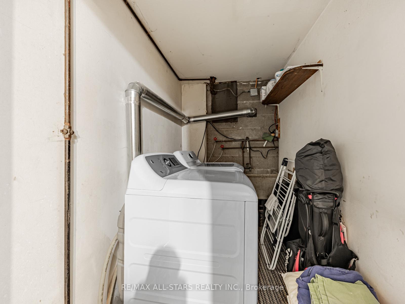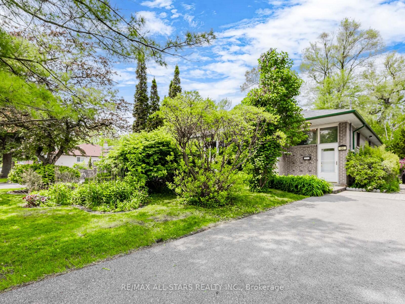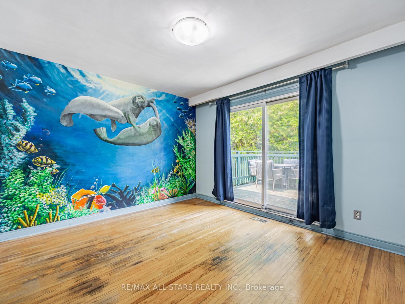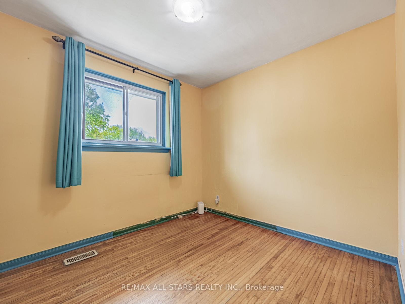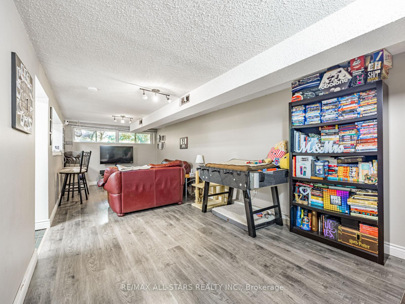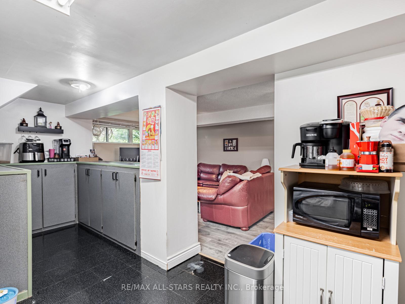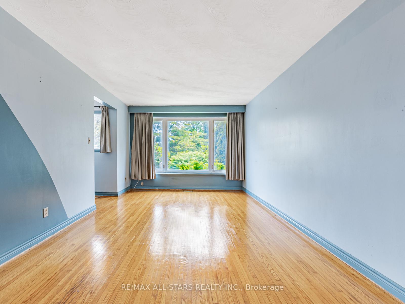$819,900
Available - For Sale
Listing ID: E12216353
64 Greyabbey Trai , Toronto, M1E 1V7, Toronto
| Welcome to Guildwood Village! This extremely rare semi detached home with a 260'+ deep backyard offers a cottage like feel in the city with mature trees, foliage and perennials perfect for entertaining or simply enjoying the outdoors. First time home buyers or investors can make this home their own by adding personal touches and design. Enjoy the open concept living and dining room, large eat in kitchen, and walk out to the deck overlooking the expansive backyard. The basement is set up as a perfect potential in law suite or teenagers retreat with a kitchen, bathroom and bedroom. Walk over to the the picturesque Guild Park & Gardens, 24/7 TTC public transit, mini Beach, Walking Trails and more. Several upgrades in the last 5 years including; roof, high efficiency furnace, most appliances & bonus recent home inspection available upon request! What more could you ask for? |
| Price | $819,900 |
| Taxes: | $3634.70 |
| Assessment Year: | 2025 |
| Occupancy: | Owner+T |
| Address: | 64 Greyabbey Trai , Toronto, M1E 1V7, Toronto |
| Directions/Cross Streets: | Morningside Ave & Guildwood Prkw |
| Rooms: | 6 |
| Rooms +: | 3 |
| Bedrooms: | 3 |
| Bedrooms +: | 1 |
| Family Room: | F |
| Basement: | Finished, Separate Ent |
| Level/Floor | Room | Length(ft) | Width(ft) | Descriptions | |
| Room 1 | Ground | Living Ro | 25.98 | 11.15 | Hardwood Floor, Combined w/Dining, Picture Window |
| Room 2 | Ground | Dining Ro | 25.98 | 11.15 | Hardwood Floor, Combined w/Living, Open Concept |
| Room 3 | Ground | Kitchen | 14.76 | 11.15 | Eat-in Kitchen, Large Window, Stainless Steel Appl |
| Room 4 | Ground | Primary B | 12.4 | 10.82 | Hardwood Floor, Large Window, Closet |
| Room 5 | Ground | Bedroom 2 | 16.4 | 8.04 | Hardwood Floor, W/O To Deck, Closet |
| Room 6 | Ground | Bedroom 3 | 9.84 | 8.86 | Hardwood Floor, Large Window, Closet |
| Room 7 | Ground | Bathroom | 8 | 6.99 | 4 Pc Bath, B/I Shelves, Ceramic Floor |
| Room 8 | Basement | Living Ro | 25.09 | 10.4 | Laminate, Large Window, Combined w/Dining |
| Room 9 | Basement | Dining Ro | 25.09 | 10.4 | Laminate, Large Window, Combined w/Kitchen |
| Room 10 | Basement | Kitchen | 16.99 | 9.28 | Vinyl Floor, Window, B/I Bar |
| Room 11 | Basement | Bedroom 4 | 20.57 | 10.4 | Broadloom, Window, Closet |
| Room 12 | Basement | Bathroom | 9.41 | 6.59 | Vinyl Floor, Window, 3 Pc Bath |
| Room 13 | Basement | Laundry | 10.07 | 4.99 | Concrete Floor, Concrete Sink |
| Room 14 | Basement | Furnace R | 7.84 | 7.51 |
| Washroom Type | No. of Pieces | Level |
| Washroom Type 1 | 4 | Ground |
| Washroom Type 2 | 3 | Basement |
| Washroom Type 3 | 0 | |
| Washroom Type 4 | 0 | |
| Washroom Type 5 | 0 |
| Total Area: | 0.00 |
| Property Type: | Semi-Detached |
| Style: | Bungalow |
| Exterior: | Brick |
| Garage Type: | None |
| Drive Parking Spaces: | 3 |
| Pool: | None |
| Other Structures: | Garden Shed, S |
| Approximatly Square Footage: | 1100-1500 |
| Property Features: | Beach, Park |
| CAC Included: | N |
| Water Included: | N |
| Cabel TV Included: | N |
| Common Elements Included: | N |
| Heat Included: | N |
| Parking Included: | N |
| Condo Tax Included: | N |
| Building Insurance Included: | N |
| Fireplace/Stove: | N |
| Heat Type: | Forced Air |
| Central Air Conditioning: | Central Air |
| Central Vac: | N |
| Laundry Level: | Syste |
| Ensuite Laundry: | F |
| Sewers: | Sewer |
$
%
Years
This calculator is for demonstration purposes only. Always consult a professional
financial advisor before making personal financial decisions.
| Although the information displayed is believed to be accurate, no warranties or representations are made of any kind. |
| RE/MAX ALL-STARS REALTY INC. |
|
|

Rohit Rangwani
Sales Representative
Dir:
647-885-7849
Bus:
905-793-7797
Fax:
905-593-2619
| Book Showing | Email a Friend |
Jump To:
At a Glance:
| Type: | Freehold - Semi-Detached |
| Area: | Toronto |
| Municipality: | Toronto E08 |
| Neighbourhood: | Guildwood |
| Style: | Bungalow |
| Tax: | $3,634.7 |
| Beds: | 3+1 |
| Baths: | 2 |
| Fireplace: | N |
| Pool: | None |
Locatin Map:
Payment Calculator:

