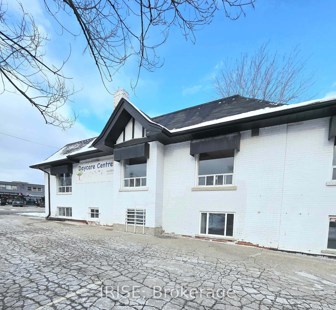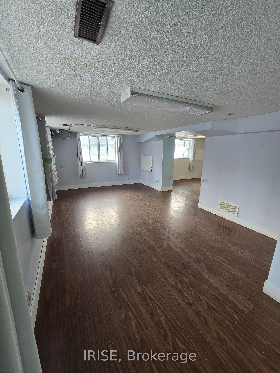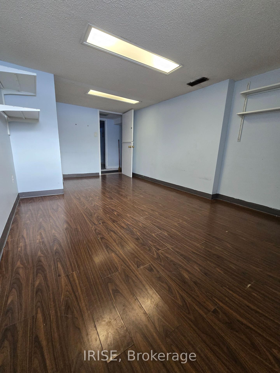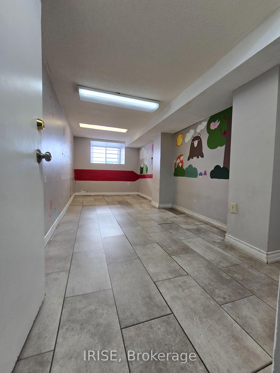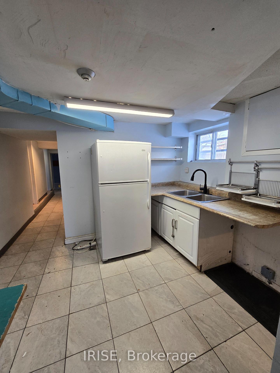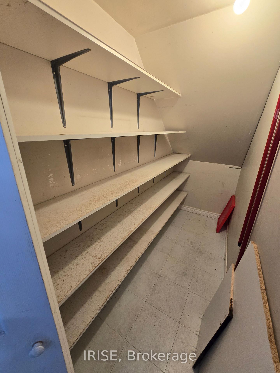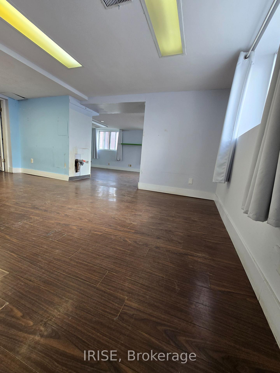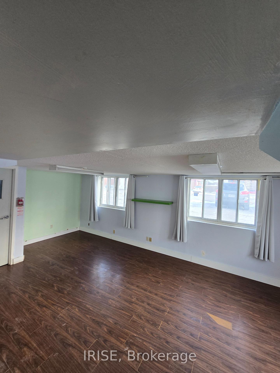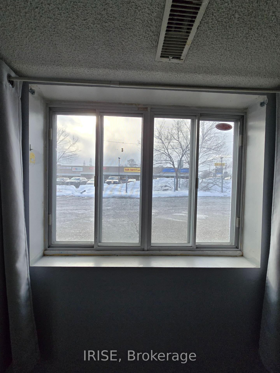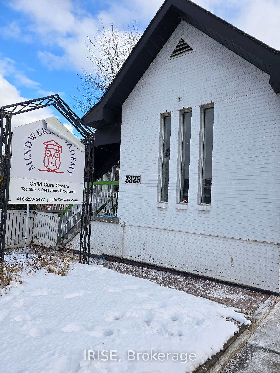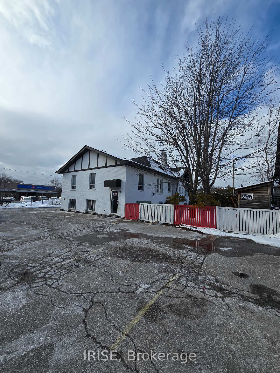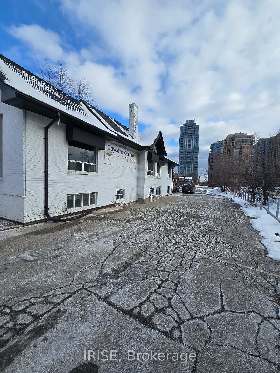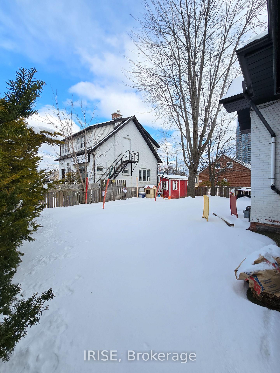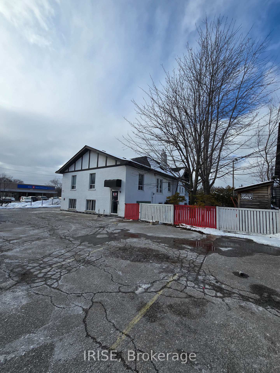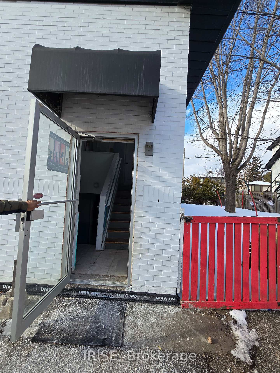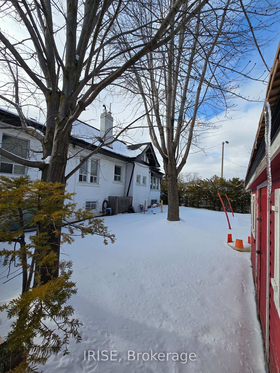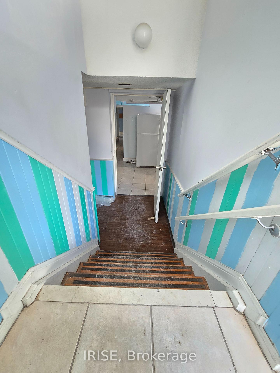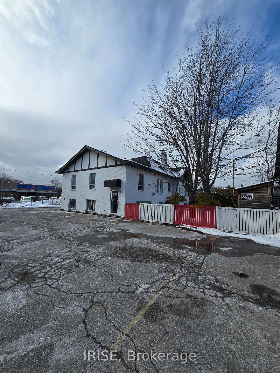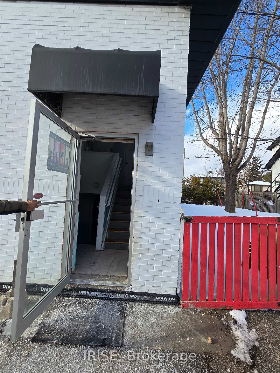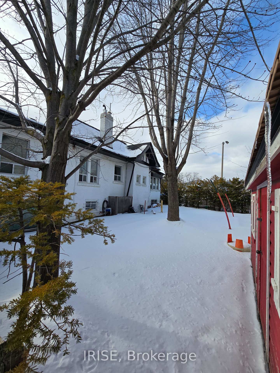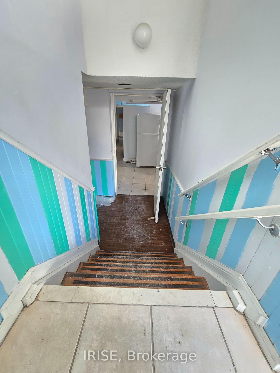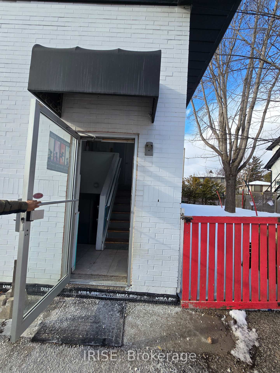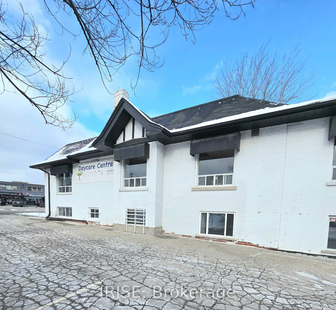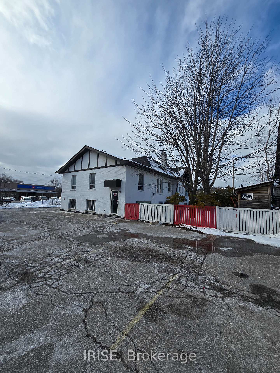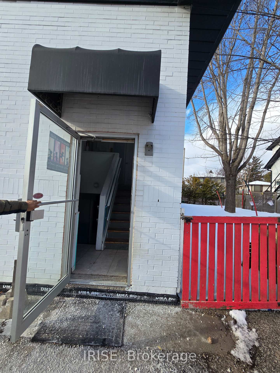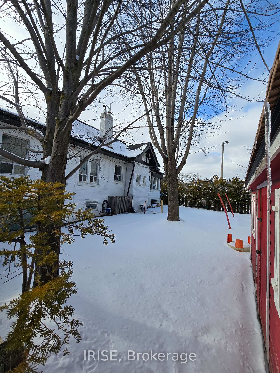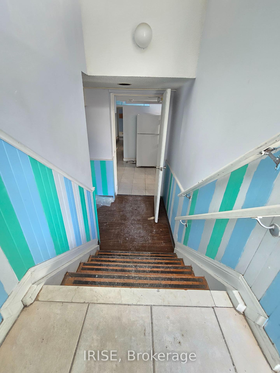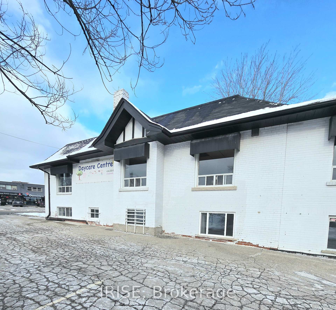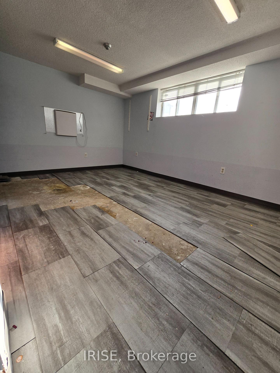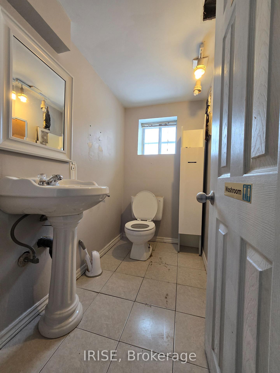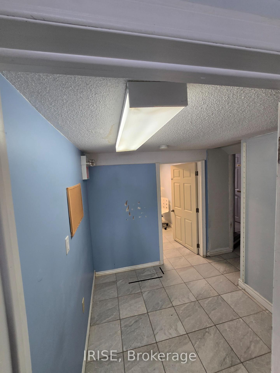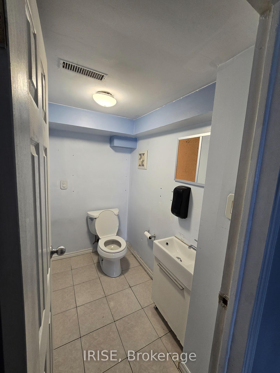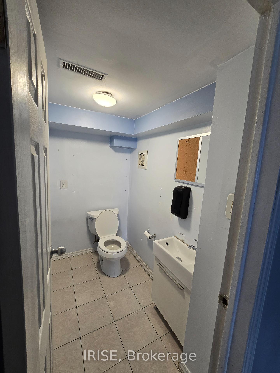$2,200
Available - For Sale
Listing ID: W12185287
3825 Bloor Stre West , Toronto, M9K 1K9, Toronto
| Great Location!!!! Available Immediately. High Ceiling Basement Commercial Unit At Six Points Plaza with Big Parking Lot In Front. 10 spots plus a large parking lot at Six Points Plaza. Very High Demand Area Across From Shoppers Drug Mart, Bulk Barn and Many Other Shops. Excellent Potential For Any Retail/Office, Store, Services. Clean Space With Large Windows and High Ceilings. Licensed For Daycare Use and Available ASAP. Indoor Multi Rooms Plus Outdoor Play Area. Just Move your Daycare Business Over!!!Prime signage exposure on Bloor street West, offering excellent visibility to both high vehicle and pedestrian traffic an ideal spot to attract business. The property benefits from consistent foot traffic and is just a short walk to Kipling subway station, With convenient access to Highway 427 and the Gardiner.Rent + HST. All Utilities Included. Listing is a sublease with term from minimum 2 years to max 5 years. This space shares front door and rear door access with Best Brains learning center on main floor. |
| Price | $2,200 |
| Minimum Rental Term: | 24 |
| Taxes: | $0.00 |
| Tax Type: | Annual |
| Occupancy: | Vacant |
| Address: | 3825 Bloor Stre West , Toronto, M9K 1K9, Toronto |
| Postal Code: | M9K 1K9 |
| Province/State: | Toronto |
| Directions/Cross Streets: | Bloor West/Kipling |
| Washroom Type | No. of Pieces | Level |
| Washroom Type 1 | 0 | |
| Washroom Type 2 | 0 | |
| Washroom Type 3 | 0 | |
| Washroom Type 4 | 0 | |
| Washroom Type 5 | 0 |
| Category: | Multi-Use |
| Building Percentage: | T |
| Total Area: | 1600.00 |
| Total Area Code: | Square Feet |
| Retail Area Code: | Sq Ft |
| Sprinklers: | Yes |
| Washrooms: | 0 |
| Heat Type: | Gas Forced Air Open |
| Central Air Conditioning: | Yes |
$
%
Years
This calculator is for demonstration purposes only. Always consult a professional
financial advisor before making personal financial decisions.
| Although the information displayed is believed to be accurate, no warranties or representations are made of any kind. |
| IRISE |
|
|

Rohit Rangwani
Sales Representative
Dir:
647-885-7849
Bus:
905-793-7797
Fax:
905-593-2619
| Book Showing | Email a Friend |
Jump To:
At a Glance:
| Type: | Com - Commercial Retail |
| Area: | Toronto |
| Municipality: | Toronto W08 |
| Neighbourhood: | Islington-City Centre West |
| Fireplace: | N |
Locatin Map:
Payment Calculator:

