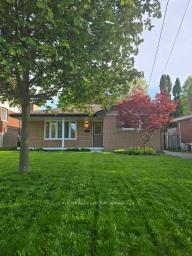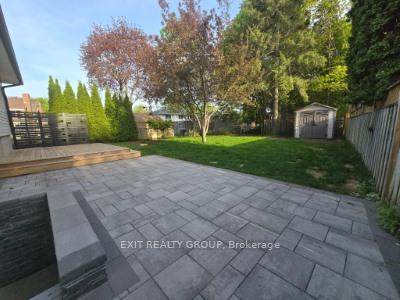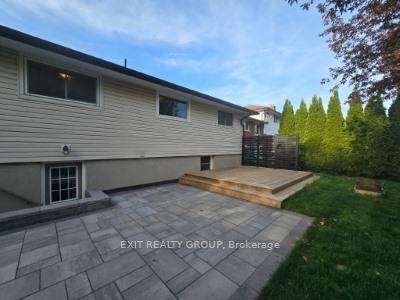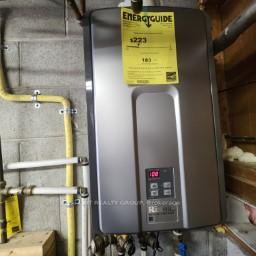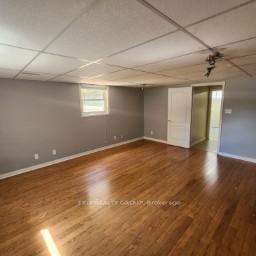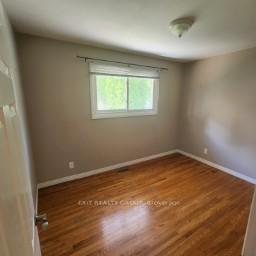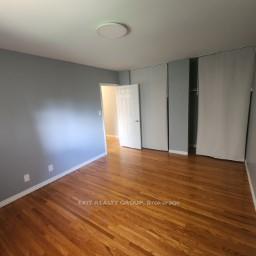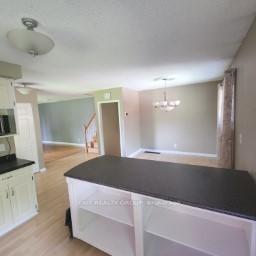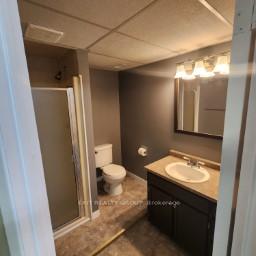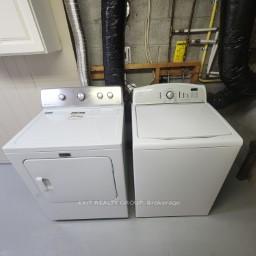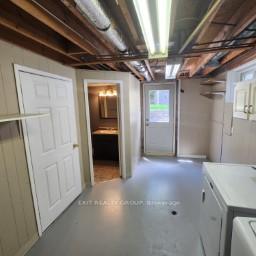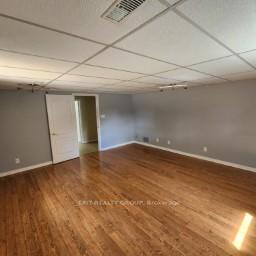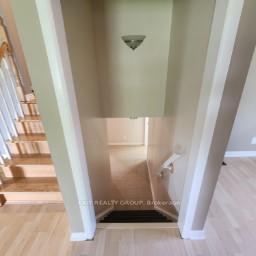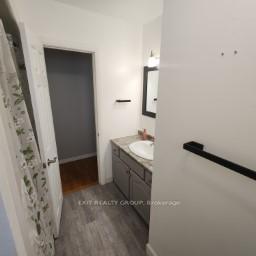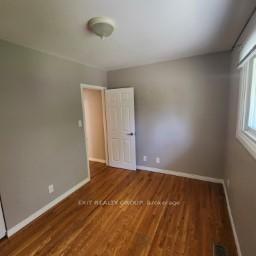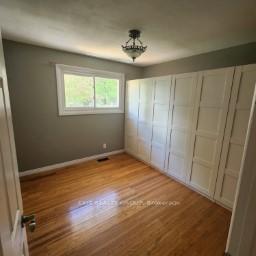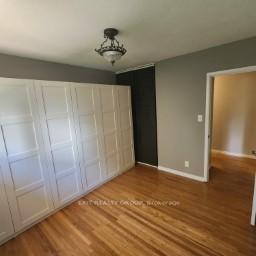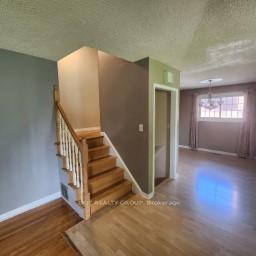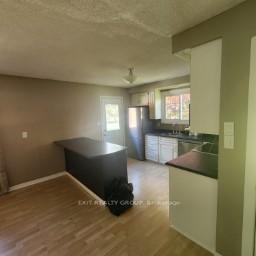$2,750
Available - For Rent
Listing ID: X12179774
45 Edgehill Road , Belleville, K8N 2K8, Hastings
| Charming 4 bed, 2-bath backsplit in Belleville's desirable East End. Located on a quiet street near parks, schools, shopping, and minutes from the Bay of Quinte. Enjoy a private, fully fenced yard with a new Unilock patio (2022), deck, and covered front porch. Deep lot offers plenty of outdoor space plus a garden shed. Inside, the bright main living area features a large bay window and cozy gas fireplace. Upstairs offers 3 spacious bedrooms and an updated 4 piece bath. The finished walkout basement offers an additional 3 piece bathroom and a spacious bedroom. Recent updates: breaker panel (2024), heat pump (2023), and reinsulated crawl space. Move-in ready and energy-efficient! |
| Price | $2,750 |
| Taxes: | $0.00 |
| Occupancy: | Vacant |
| Address: | 45 Edgehill Road , Belleville, K8N 2K8, Hastings |
| Acreage: | < .50 |
| Directions/Cross Streets: | Edgehill Rd & Farley Ave |
| Rooms: | 5 |
| Rooms +: | 2 |
| Bedrooms: | 3 |
| Bedrooms +: | 1 |
| Family Room: | F |
| Basement: | Separate Ent, Finished |
| Furnished: | Unfu |
| Level/Floor | Room | Length(ft) | Width(ft) | Descriptions | |
| Room 1 | Main | Kitchen | 16.83 | 21.29 | |
| Room 2 | Main | Living Ro | 15.71 | 13.48 | |
| Room 3 | Upper | Primary B | 11.05 | 14.24 | |
| Room 4 | Upper | Bedroom 2 | 10.46 | 10.56 | |
| Room 5 | Upper | Bedroom 3 | 11.51 | 8.59 | |
| Room 6 | Lower | Bedroom 4 | 16.96 | 15.22 | |
| Room 7 | Lower | Laundry | 9.71 | 15.81 |
| Washroom Type | No. of Pieces | Level |
| Washroom Type 1 | 3 | Lower |
| Washroom Type 2 | 4 | Upper |
| Washroom Type 3 | 0 | |
| Washroom Type 4 | 0 | |
| Washroom Type 5 | 0 |
| Total Area: | 0.00 |
| Approximatly Age: | 51-99 |
| Property Type: | Detached |
| Style: | Backsplit 3 |
| Exterior: | Brick, Vinyl Siding |
| Garage Type: | None |
| (Parking/)Drive: | Available |
| Drive Parking Spaces: | 2 |
| Park #1 | |
| Parking Type: | Available |
| Park #2 | |
| Parking Type: | Available |
| Pool: | None |
| Laundry Access: | Laundry Room |
| Other Structures: | Shed |
| Approximatly Age: | 51-99 |
| Approximatly Square Footage: | 700-1100 |
| Property Features: | Fenced Yard, Hospital |
| CAC Included: | N |
| Water Included: | N |
| Cabel TV Included: | N |
| Common Elements Included: | N |
| Heat Included: | N |
| Parking Included: | N |
| Condo Tax Included: | N |
| Building Insurance Included: | N |
| Fireplace/Stove: | Y |
| Heat Type: | Forced Air |
| Central Air Conditioning: | Central Air |
| Central Vac: | N |
| Laundry Level: | Syste |
| Ensuite Laundry: | F |
| Sewers: | Sewer |
| Utilities-Cable: | A |
| Utilities-Hydro: | Y |
| Although the information displayed is believed to be accurate, no warranties or representations are made of any kind. |
| EXIT REALTY GROUP |
|
|

Rohit Rangwani
Sales Representative
Dir:
647-885-7849
Bus:
905-793-7797
Fax:
905-593-2619
| Book Showing | Email a Friend |
Jump To:
At a Glance:
| Type: | Freehold - Detached |
| Area: | Hastings |
| Municipality: | Belleville |
| Neighbourhood: | Dufferin Grove |
| Style: | Backsplit 3 |
| Approximate Age: | 51-99 |
| Beds: | 3+1 |
| Baths: | 2 |
| Fireplace: | Y |
| Pool: | None |
Locatin Map:

