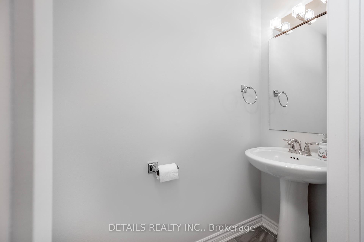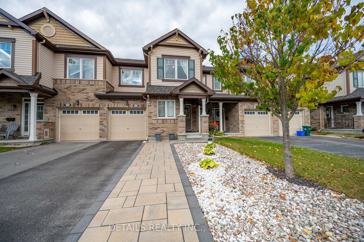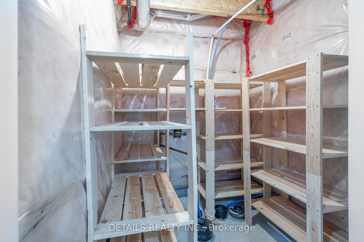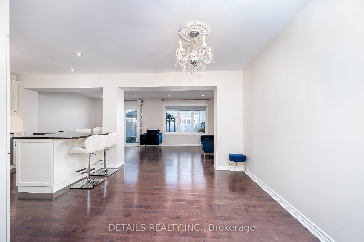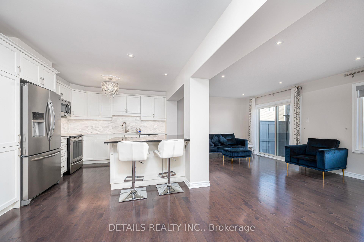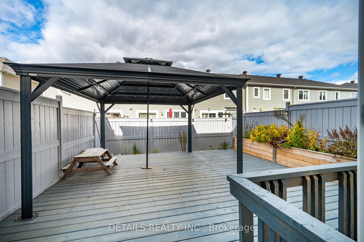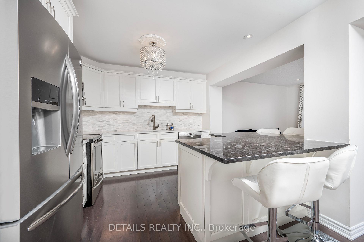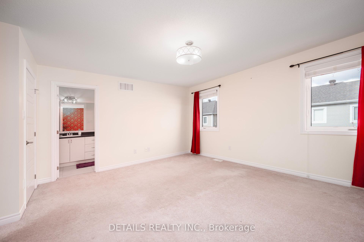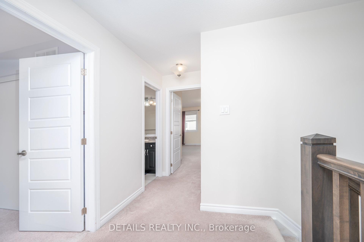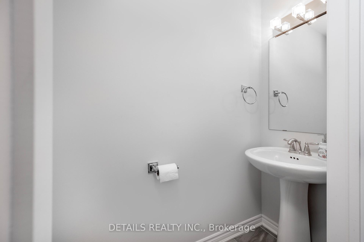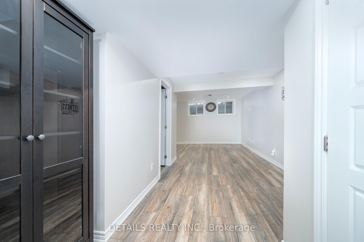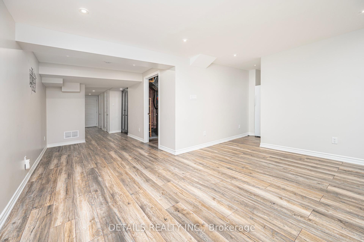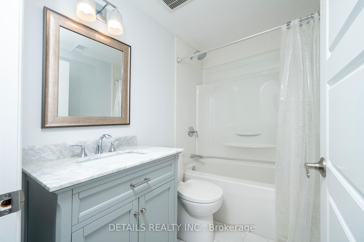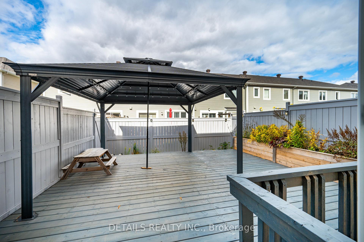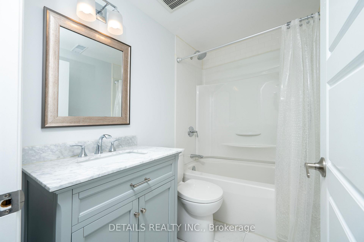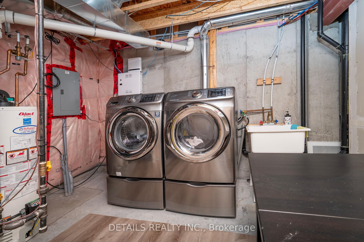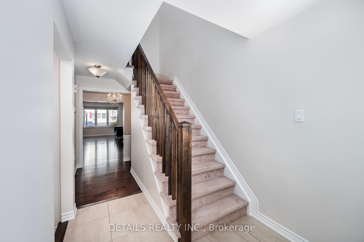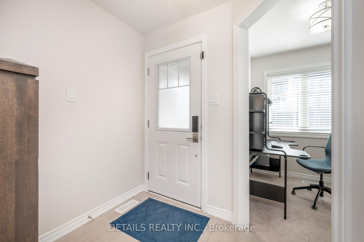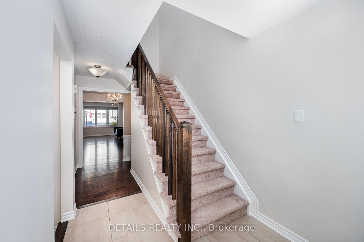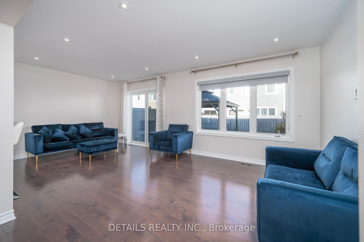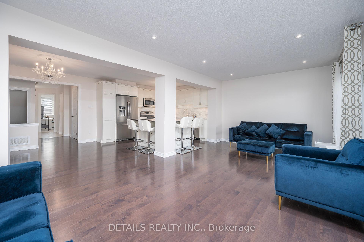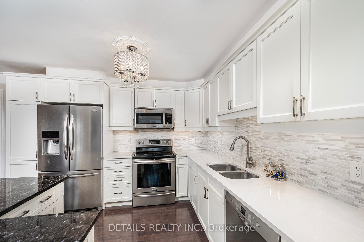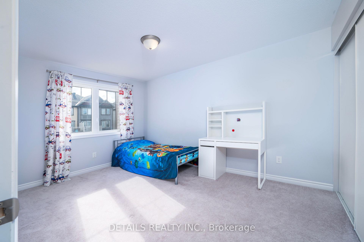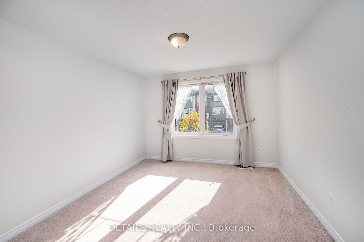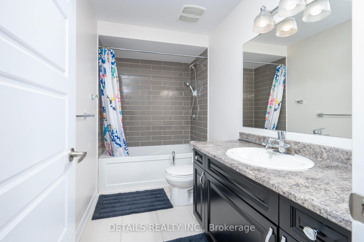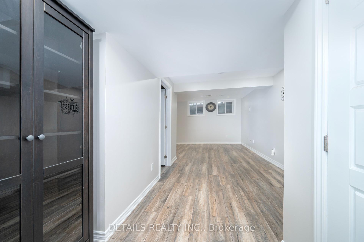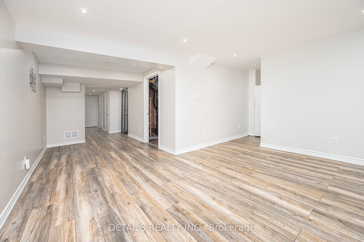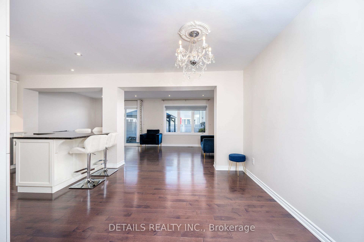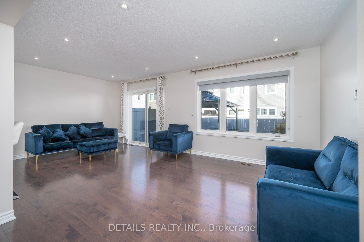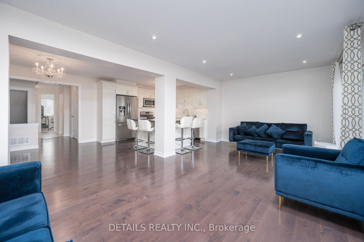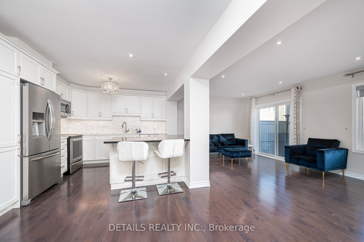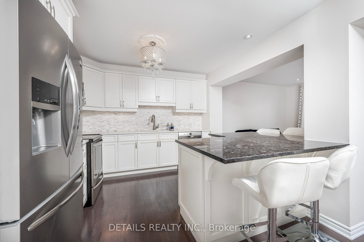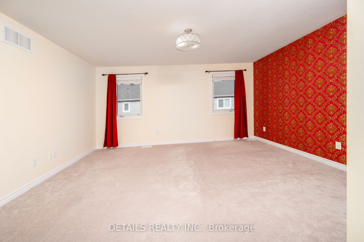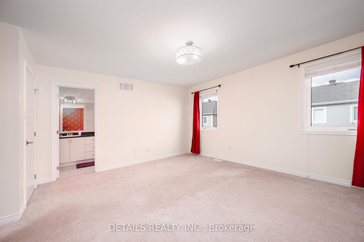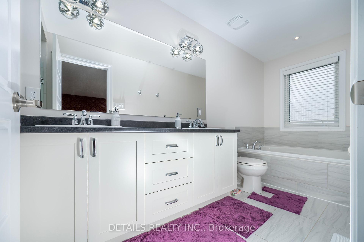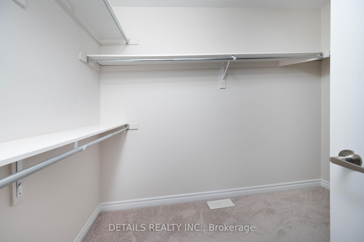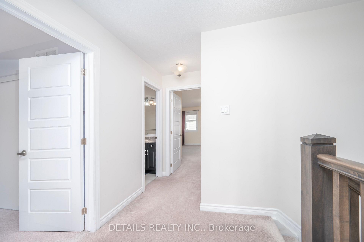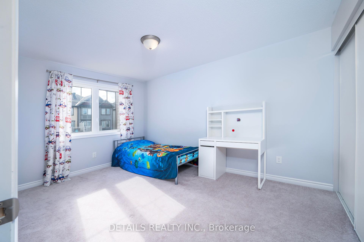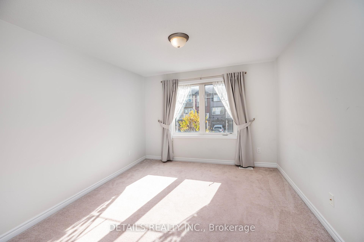$665,000
Available - For Sale
Listing ID: X12216146
434 White Arctic Aven , Barrhaven, K2J 5Y9, Ottawa
| Welcome to this stunning, move-in ready townhome in the desirable Half Moon Bay community!Beautifully maintained with quality upgrades throughout, this spacious home features 3 large bedrooms, 4 bathrooms, and a main-floor den ideal for a home office.The open-concept main level offers quality hardwood floors and a stylish kitchen with granite counters, stainless steel appliances, and an oversized island overlooking the dining and living room. Step outside to a maintenance-free elegant backyard with a covered gazebo perfect for relaxation and entertaining in summer time. Upstairs, the generous primary bedroom boasts two walk-in closets and a luxurious 4 piece-ensuite with glass shower and large soaker tub,two additional bedrooms and a full bath complete the second floor.The fully finished lower level includes a bright rec room, a full bath, laundry, and plenty of built-in cupboards for organized storage. The extended interlock driveway offers extra parking.Close to schools, parks, shopping, and transit,this home blends space, comfort, and convenience. Don't miss it! Photos taken prior to current tenancy. |
| Price | $665,000 |
| Taxes: | $3754.00 |
| Assessment Year: | 2024 |
| Occupancy: | Tenant |
| Address: | 434 White Arctic Aven , Barrhaven, K2J 5Y9, Ottawa |
| Directions/Cross Streets: | Green Bank Rd & Egret Way |
| Rooms: | 7 |
| Rooms +: | 1 |
| Bedrooms: | 3 |
| Bedrooms +: | 0 |
| Family Room: | F |
| Basement: | Full, Finished |
| Level/Floor | Room | Length(ft) | Width(ft) | Descriptions | |
| Room 1 | Main | Living Ro | 20.5 | 10.99 | |
| Room 2 | Main | Dining Ro | 10.5 | 11.48 | |
| Room 3 | Main | Den | 8.53 | 5.9 | |
| Room 4 | Second | Bedroom | 15.09 | 12.99 | 5 Pc Bath |
| Room 5 | Second | Bedroom 2 | 10.99 | 10.5 | |
| Room 6 | Second | Bedroom 3 | 10.99 | 9.64 |
| Washroom Type | No. of Pieces | Level |
| Washroom Type 1 | 2 | Main |
| Washroom Type 2 | 5 | Second |
| Washroom Type 3 | 4 | Second |
| Washroom Type 4 | 4 | Basement |
| Washroom Type 5 | 0 |
| Total Area: | 0.00 |
| Property Type: | Att/Row/Townhouse |
| Style: | 2-Storey |
| Exterior: | Brick Veneer |
| Garage Type: | Attached |
| Drive Parking Spaces: | 2 |
| Pool: | None |
| Approximatly Square Footage: | 1500-2000 |
| CAC Included: | N |
| Water Included: | N |
| Cabel TV Included: | N |
| Common Elements Included: | N |
| Heat Included: | N |
| Parking Included: | N |
| Condo Tax Included: | N |
| Building Insurance Included: | N |
| Fireplace/Stove: | N |
| Heat Type: | Forced Air |
| Central Air Conditioning: | Central Air |
| Central Vac: | N |
| Laundry Level: | Syste |
| Ensuite Laundry: | F |
| Sewers: | Sewer |
$
%
Years
This calculator is for demonstration purposes only. Always consult a professional
financial advisor before making personal financial decisions.
| Although the information displayed is believed to be accurate, no warranties or representations are made of any kind. |
| DETAILS REALTY INC. |
|
|

Rohit Rangwani
Sales Representative
Dir:
647-885-7849
Bus:
905-793-7797
Fax:
905-593-2619
| Book Showing | Email a Friend |
Jump To:
At a Glance:
| Type: | Freehold - Att/Row/Townhouse |
| Area: | Ottawa |
| Municipality: | Barrhaven |
| Neighbourhood: | 7711 - Barrhaven - Half Moon Bay |
| Style: | 2-Storey |
| Tax: | $3,754 |
| Beds: | 3 |
| Baths: | 4 |
| Fireplace: | N |
| Pool: | None |
Locatin Map:
Payment Calculator:


