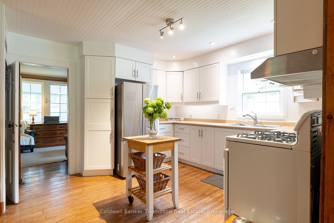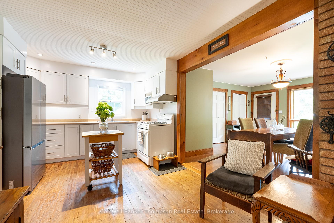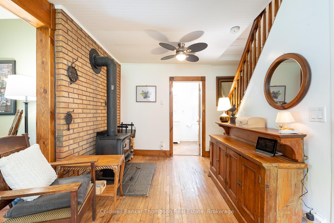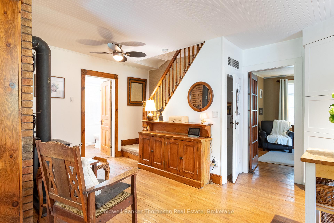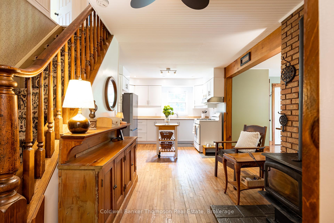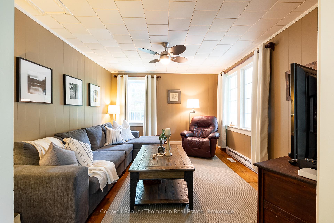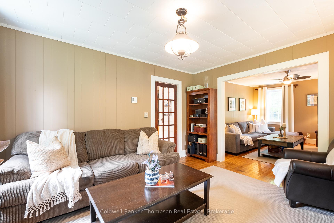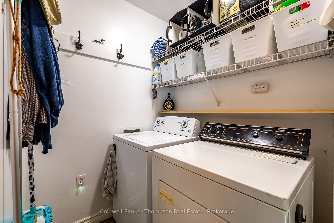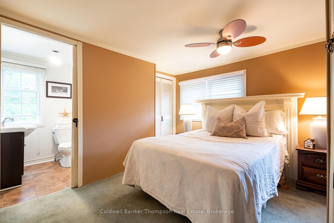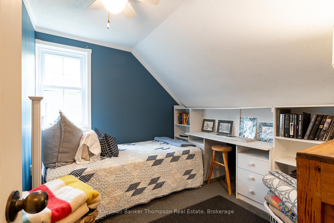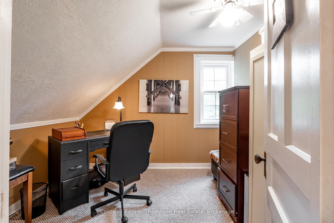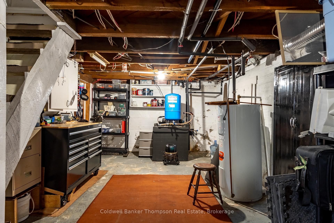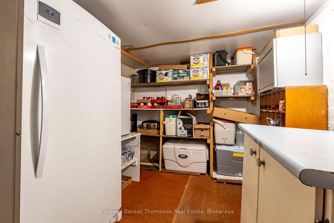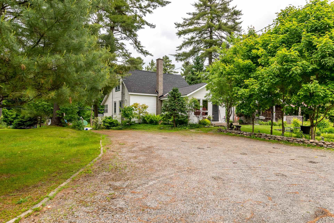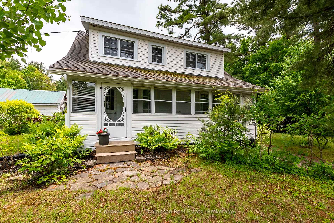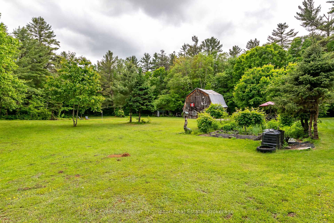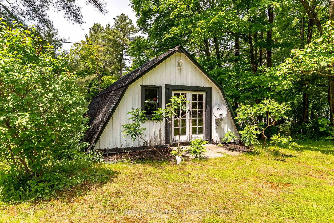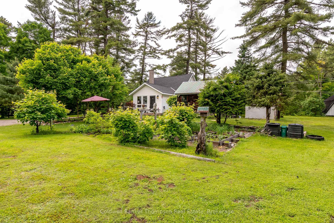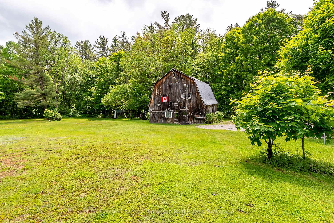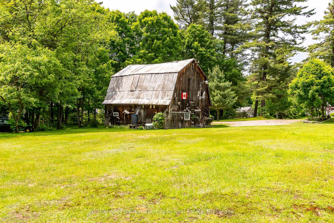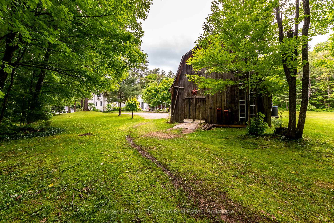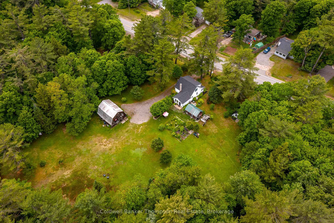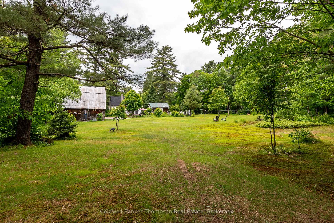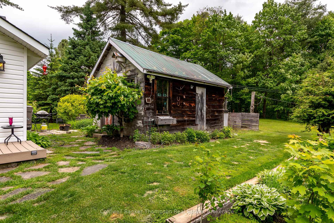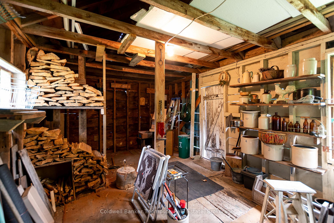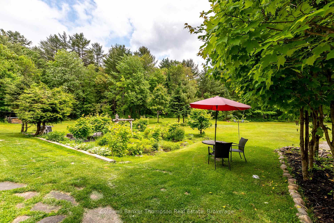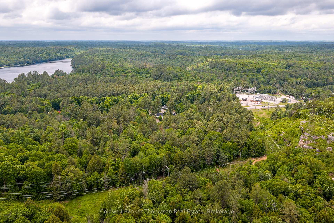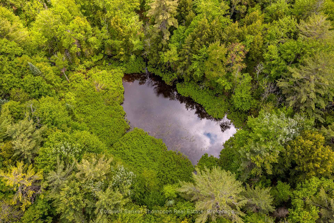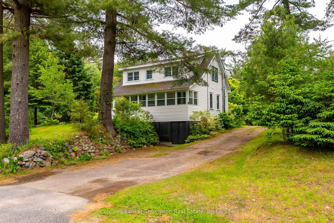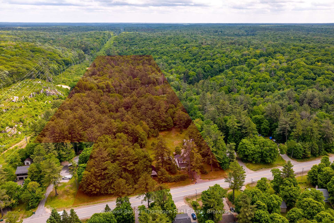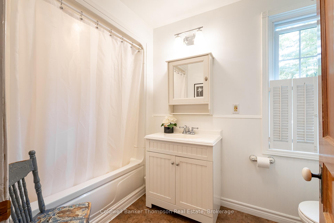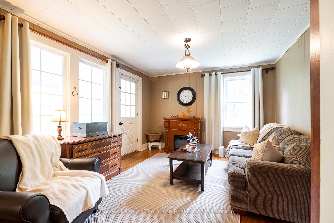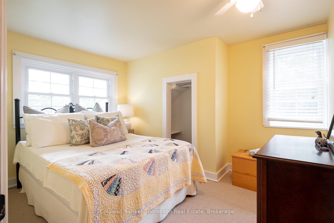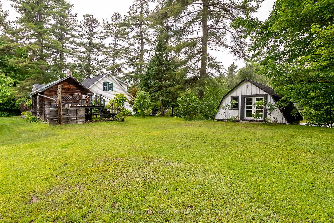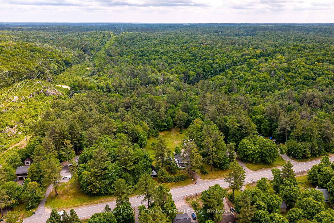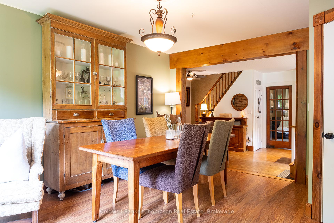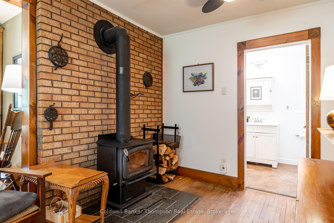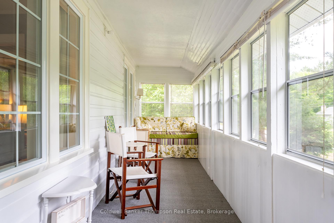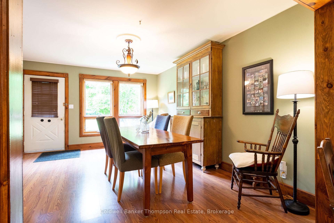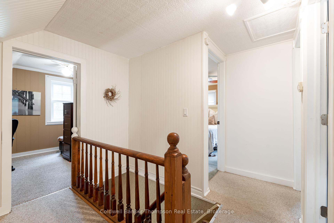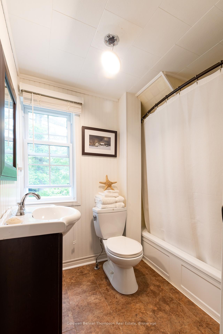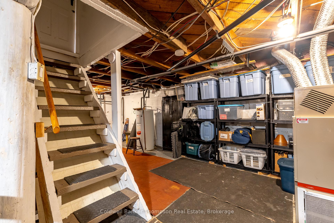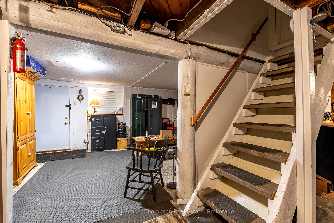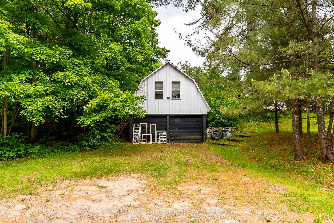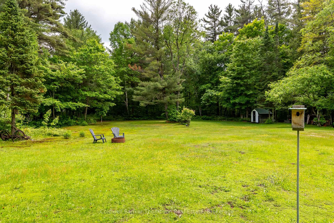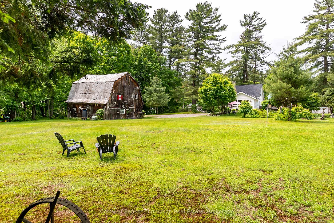$799,900
Available - For Sale
Listing ID: X12216348
623 141 High , Huntsville, P0B 1M0, Muskoka
| Set on more than 20 acres of exceptional land, this property offers the kind of space, privacy, & natural beauty that rarely comes to market. The acreage is a standout feature, an ideal mix of open areas & mature forest, complete with a network of well-maintained trails that make it easy to explore on foot, ATV, or snowshoes. Whether you're looking for a place to enjoy the outdoors, start a hobby farm, or simply stretch out & enjoy the quiet, this land delivers both quality & usability. The home is surrounded by established gardens & a level clearing that's perfect for outdoor gatherings, kids games, or future plans. A classic barn brings character & storage options, while the detached garage with a loft space above offers flexibility for projects, equipment, or studio use. A potting shed rounds out the package for anyone who enjoys spending time in the garden. Inside the 1.5-storey home, you'll find a layout thats practical & inviting. The kitchen opens to the dining room, which offers peaceful views over the property. Just off the kitchen, a wood stove adds warmth & comfort to the heart of the home. There is a living room & a separate sitting room, making sure everyone has space to spread out. A sunroom at the front of the home extends your living space through spring, summer, & fall. The main floor also houses the laundry room & a separate 4-piece bath. Upstairs, there are 4 bedrooms, including a primary suite with its own 4-piece ensuite. The basement is unfinished with a walkout door, offering useful storage. Additional features include a dug well, septic, oil furnace, fibre optic internet, & curbside garbage collection. Located just minutes from public access on Longs Lake & a quick drive to Port Sydney for groceries, gas, the local school, & Mary Lake beach & boat launch. Don't miss this opportunity to enjoy the kind of space & privacy that's becoming increasingly rare. |
| Price | $799,900 |
| Taxes: | $2720.49 |
| Assessment Year: | 2025 |
| Occupancy: | Owner |
| Address: | 623 141 High , Huntsville, P0B 1M0, Muskoka |
| Acreage: | 10-24.99 |
| Directions/Cross Streets: | Highway 141 & Pennys Lane |
| Rooms: | 10 |
| Rooms +: | 0 |
| Bedrooms: | 4 |
| Bedrooms +: | 0 |
| Family Room: | T |
| Basement: | Full, Partially Fi |
| Level/Floor | Room | Length(ft) | Width(ft) | Descriptions | |
| Room 1 | Main | Dining Ro | 15.32 | 12.63 | |
| Room 2 | Main | Kitchen | 11.45 | 14.17 | |
| Room 3 | Main | Bathroom | 11.15 | 5.71 | 4 Pc Bath |
| Room 4 | Main | Living Ro | 11.38 | 13.45 | |
| Room 5 | Main | Family Ro | 11.45 | 13.42 | |
| Room 6 | Second | Bedroom | 8.3 | 7.02 | |
| Room 7 | Second | Bedroom | 9.61 | 6.66 | |
| Room 8 | Second | Bedroom | 9.48 | 11.25 | |
| Room 9 | Second | Primary B | 12.92 | 11.28 | |
| Room 10 | Second | Bathroom | 5.15 | 7.25 | 4 Pc Ensuite |
| Washroom Type | No. of Pieces | Level |
| Washroom Type 1 | 4 | Main |
| Washroom Type 2 | 4 | Second |
| Washroom Type 3 | 0 | |
| Washroom Type 4 | 0 | |
| Washroom Type 5 | 0 |
| Total Area: | 0.00 |
| Approximatly Age: | 51-99 |
| Property Type: | Detached |
| Style: | 1 1/2 Storey |
| Exterior: | Vinyl Siding |
| Garage Type: | Detached |
| (Parking/)Drive: | Private |
| Drive Parking Spaces: | 4 |
| Park #1 | |
| Parking Type: | Private |
| Park #2 | |
| Parking Type: | Private |
| Pool: | None |
| Other Structures: | Barn, Shed |
| Approximatly Age: | 51-99 |
| Approximatly Square Footage: | 1500-2000 |
| Property Features: | Beach, Golf |
| CAC Included: | N |
| Water Included: | N |
| Cabel TV Included: | N |
| Common Elements Included: | N |
| Heat Included: | N |
| Parking Included: | N |
| Condo Tax Included: | N |
| Building Insurance Included: | N |
| Fireplace/Stove: | Y |
| Heat Type: | Forced Air |
| Central Air Conditioning: | None |
| Central Vac: | N |
| Laundry Level: | Syste |
| Ensuite Laundry: | F |
| Elevator Lift: | False |
| Sewers: | Septic |
| Water: | Dug Well |
| Water Supply Types: | Dug Well |
| Utilities-Cable: | N |
| Utilities-Hydro: | Y |
$
%
Years
This calculator is for demonstration purposes only. Always consult a professional
financial advisor before making personal financial decisions.
| Although the information displayed is believed to be accurate, no warranties or representations are made of any kind. |
| Coldwell Banker Thompson Real Estate |
|
|

Rohit Rangwani
Sales Representative
Dir:
647-885-7849
Bus:
905-793-7797
Fax:
905-593-2619
| Book Showing | Email a Friend |
Jump To:
At a Glance:
| Type: | Freehold - Detached |
| Area: | Muskoka |
| Municipality: | Huntsville |
| Neighbourhood: | Stephenson |
| Style: | 1 1/2 Storey |
| Approximate Age: | 51-99 |
| Tax: | $2,720.49 |
| Beds: | 4 |
| Baths: | 2 |
| Fireplace: | Y |
| Pool: | None |
Locatin Map:
Payment Calculator:

