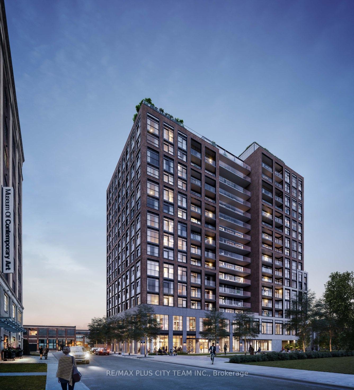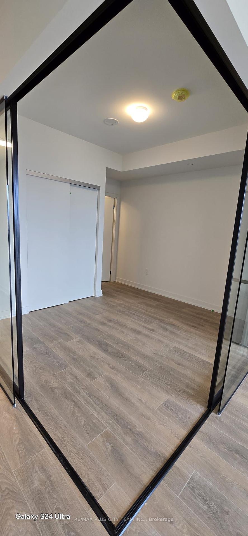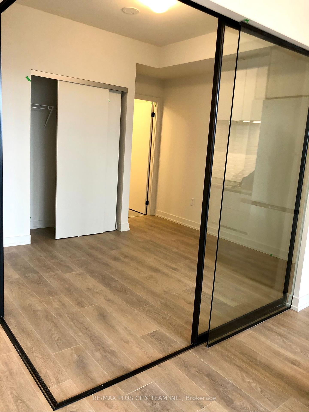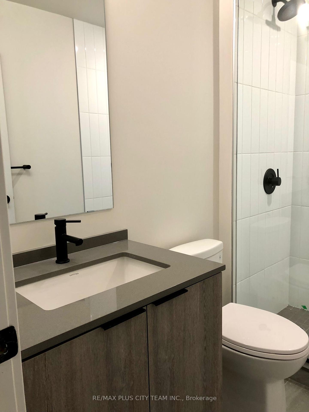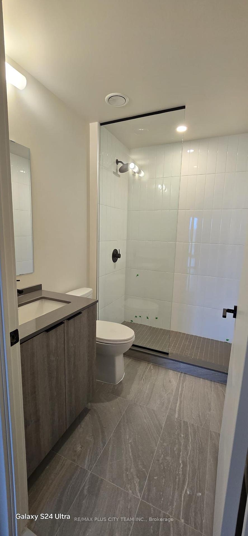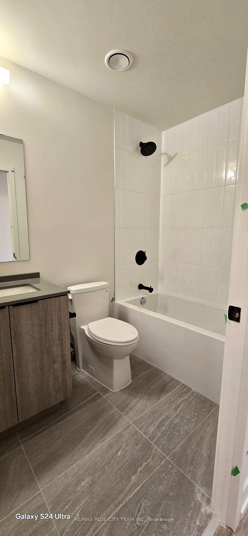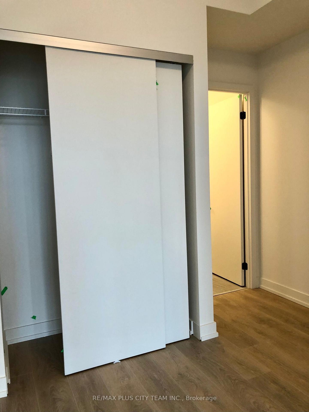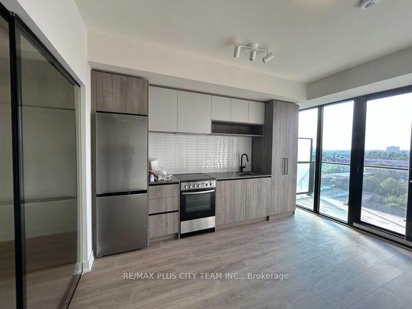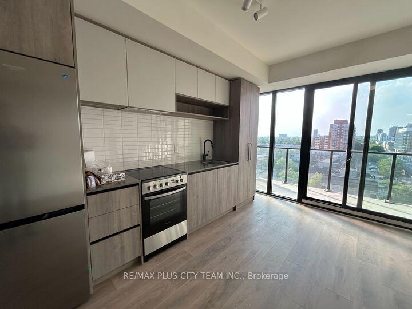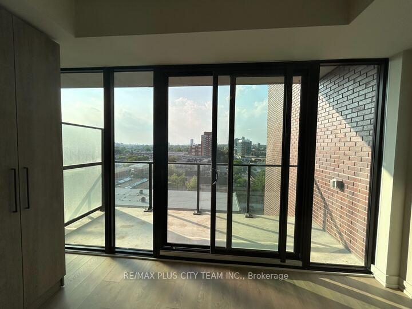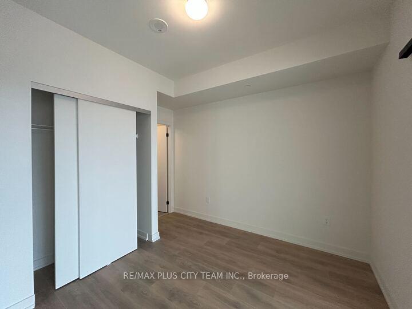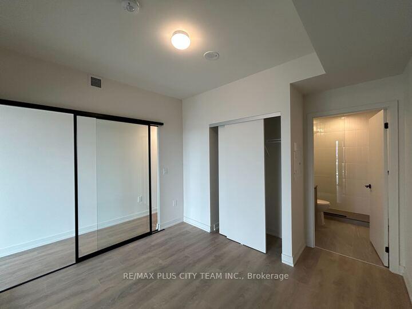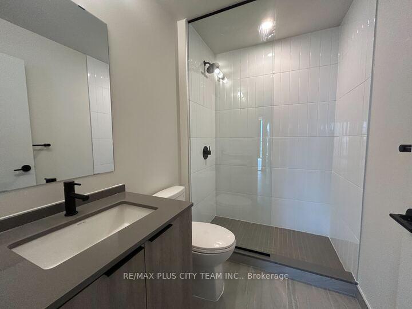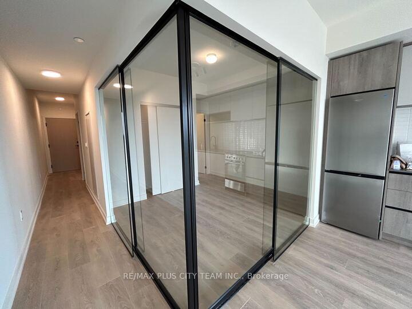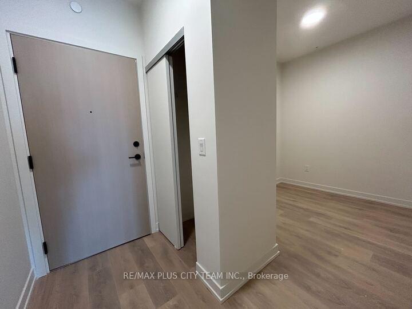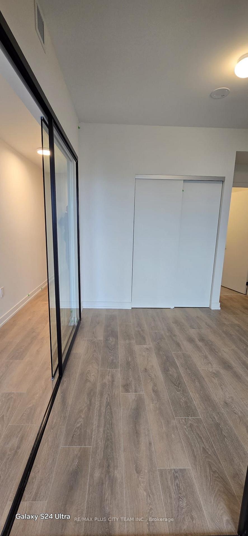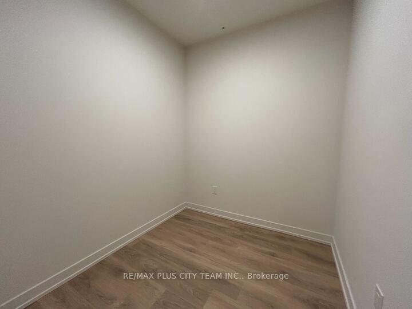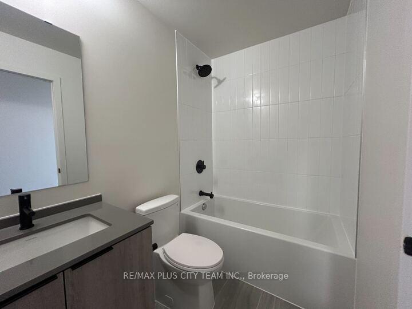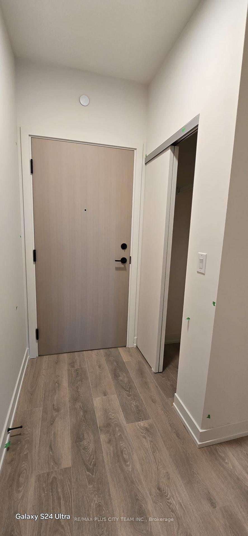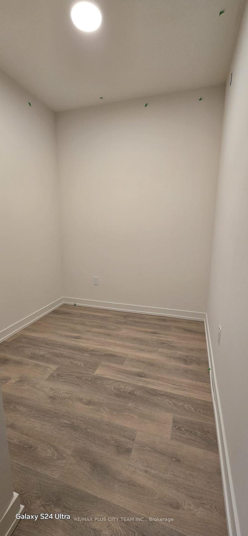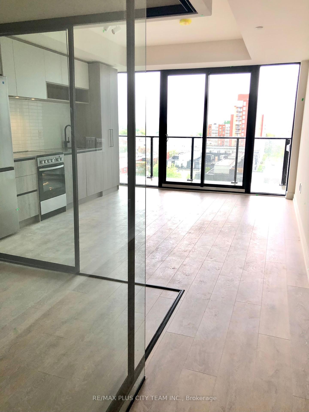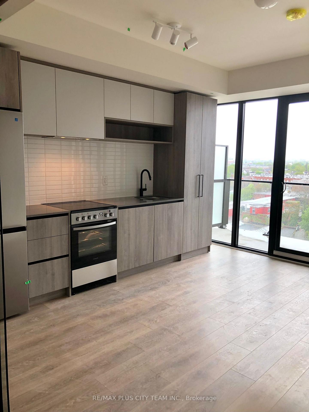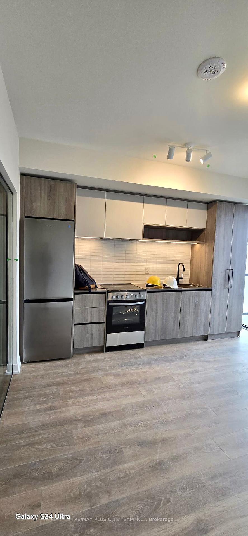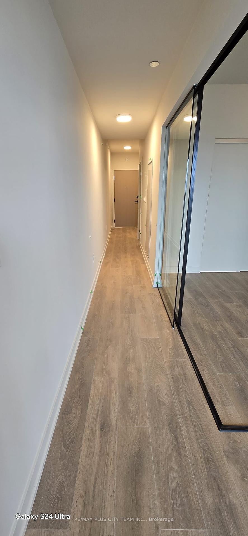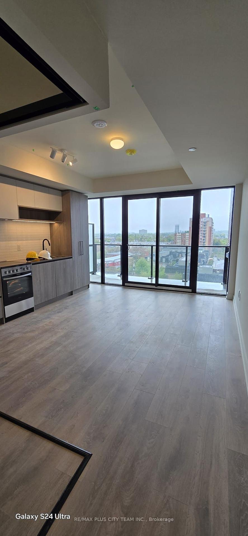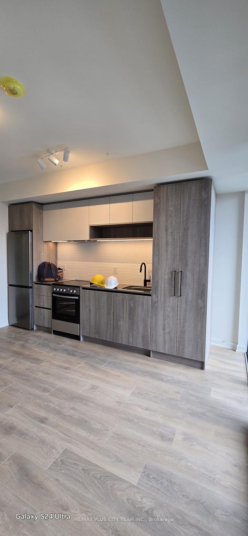$2,350
Available - For Rent
Listing ID: C12213991
181 Sterling Road , Toronto, M6R 0B2, Toronto
| Experience vibrant urban living at 181 Sterling Rd in this stylish 1-bedroom plus den condo, perfectly situated in one of Toronto's most dynamic neighbourhoods. This thoughtfully designed unit features sleek finishes, wide plank flooring, and expansive windows that flood the space with natural light. The contemporary kitchen is outfitted with quartz countertops and integrated appliances, while the generous balcony offers a great space to unwind outdoors. The spacious den provides flexibility for a home office, guest room, or creative studio, and with two full bathrooms, the layout is both practical and versatile. Enjoy unmatched connectivity with UP Express, GO, TTC, and cycling paths just outside your door. Walk to local favourites like MOCA, craft breweries, cafés, and unique shops. Building amenities include a fitness centre, yoga studio, rooftop terrace, and co-working loungeeverything you need for modern city life. |
| Price | $2,350 |
| Taxes: | $0.00 |
| Occupancy: | Vacant |
| Address: | 181 Sterling Road , Toronto, M6R 0B2, Toronto |
| Postal Code: | M6R 0B2 |
| Province/State: | Toronto |
| Directions/Cross Streets: | Sterling and Bloor |
| Level/Floor | Room | Length(ft) | Width(ft) | Descriptions | |
| Room 1 | Flat | Living Ro | 13.28 | 13.19 | Open Concept, W/O To Balcony, Laminate |
| Room 2 | Flat | Dining Ro | 13.28 | 13.19 | Open Concept, Laminate |
| Room 3 | Flat | Kitchen | 13.28 | 13.19 | B/I Appliances, Modern Kitchen, Laminate |
| Room 4 | Flat | Bedroom | 10.1 | 8.99 | 3 Pc Ensuite, Closet, Sliding Doors |
| Room 5 | Flat | Den | 7.77 | 6.99 | Separate Room, Laminate |
| Washroom Type | No. of Pieces | Level |
| Washroom Type 1 | 4 | Flat |
| Washroom Type 2 | 3 | Flat |
| Washroom Type 3 | 0 | |
| Washroom Type 4 | 0 | |
| Washroom Type 5 | 0 |
| Total Area: | 0.00 |
| Washrooms: | 2 |
| Heat Type: | Forced Air |
| Central Air Conditioning: | Central Air |
| Although the information displayed is believed to be accurate, no warranties or representations are made of any kind. |
| RE/MAX PLUS CITY TEAM INC. |
|
|

Rohit Rangwani
Sales Representative
Dir:
647-885-7849
Bus:
905-793-7797
Fax:
905-593-2619
| Book Showing | Email a Friend |
Jump To:
At a Glance:
| Type: | Com - Condo Apartment |
| Area: | Toronto |
| Municipality: | Toronto C01 |
| Neighbourhood: | Dufferin Grove |
| Style: | Apartment |
| Beds: | 1+1 |
| Baths: | 2 |
| Fireplace: | N |
Locatin Map:

