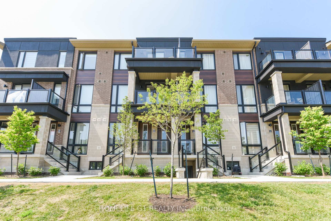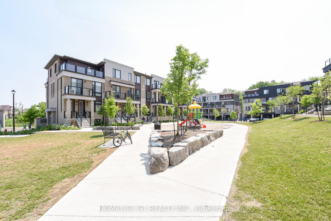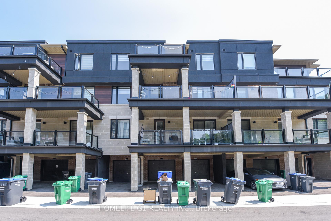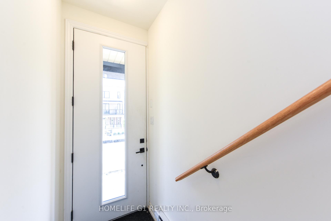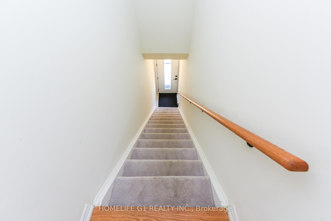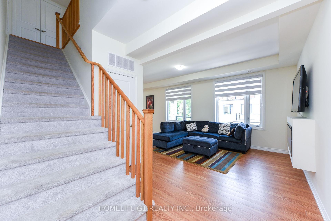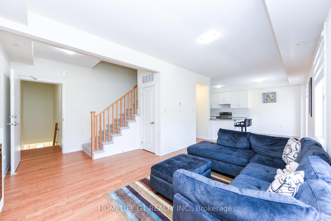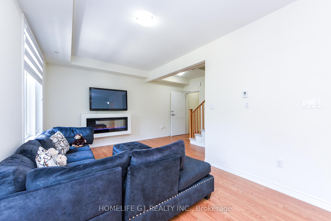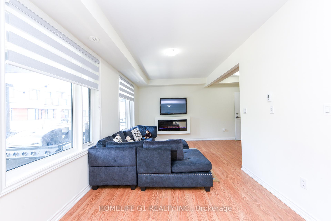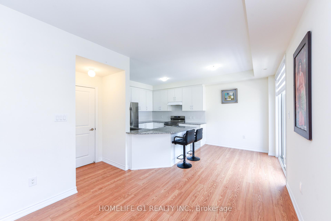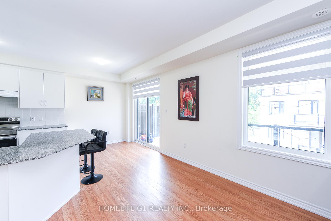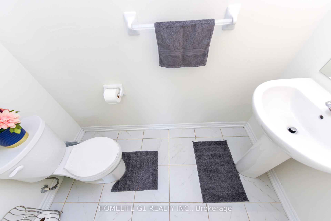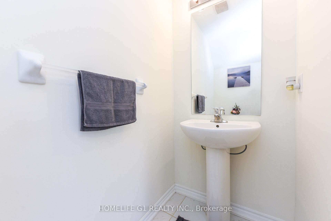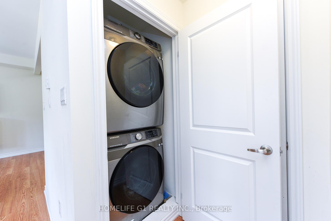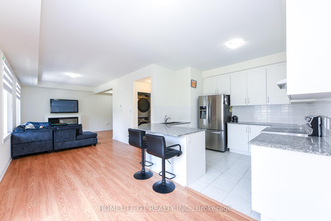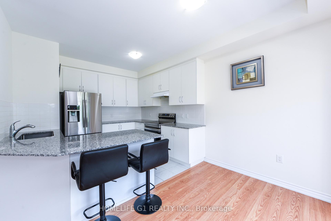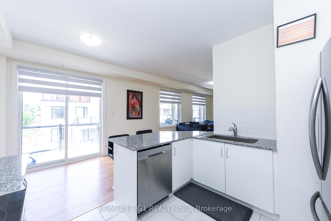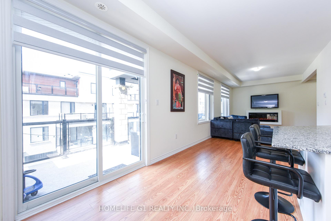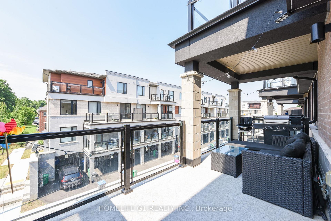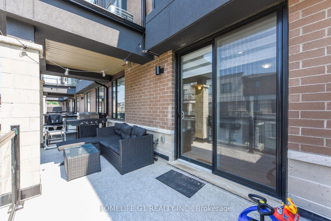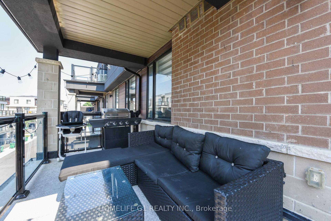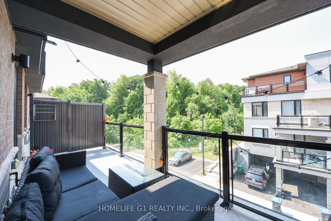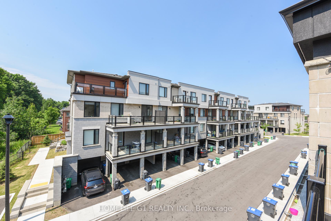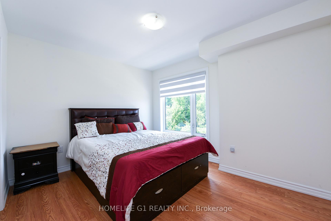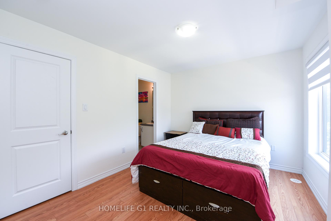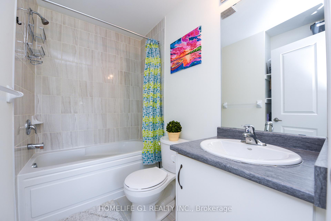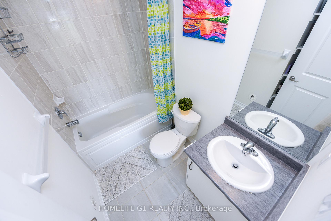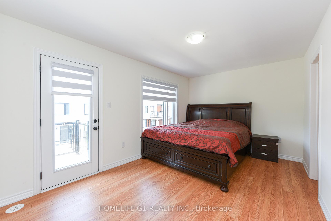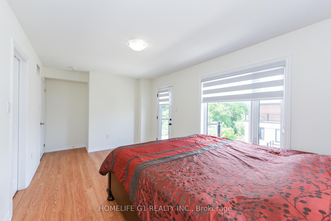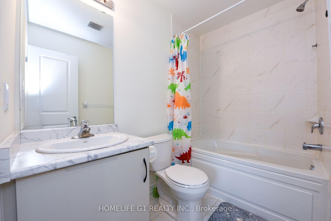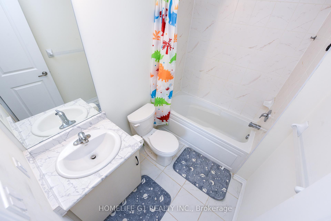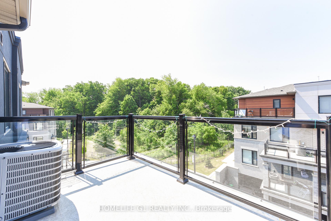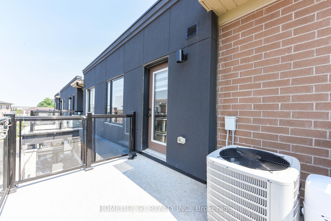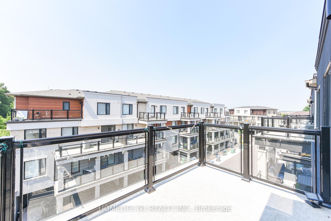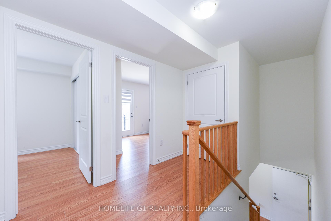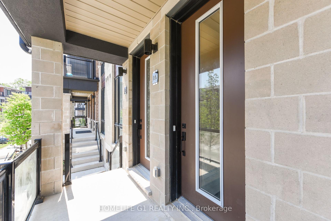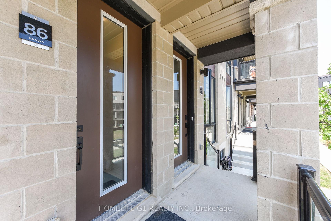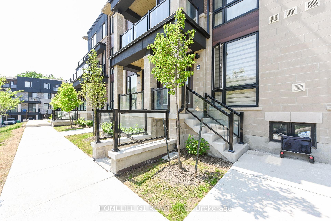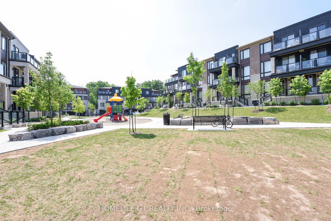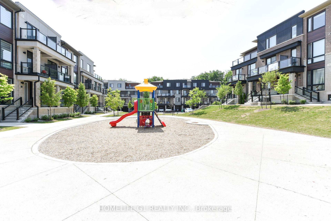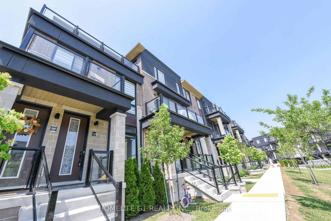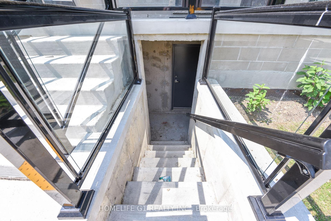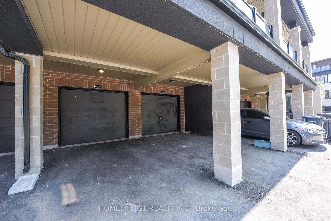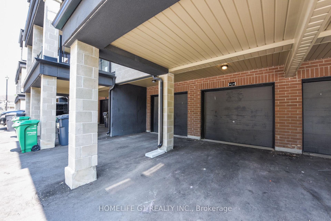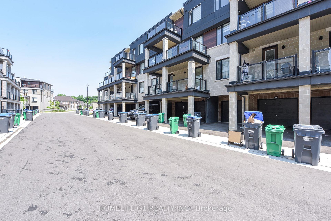$730,000
Available - For Sale
Listing ID: W12221785
25 KNOTSBERRY Circ East , Brampton, L6Y 6G1, Peel
| Experience upscale living in this beautifully crafted brand-new residence featuring 2 spacious bedrooms and 2.5 modern bathrooms. Designed with elegance and comfort in mind, the main floor boasts 9-foot ceilings and stylish laminate flooring throughout.The gourmet kitchen is a chefs dream, showcasing granite countertops, a sleek backsplash, double bowl stainless steel undermount sink, and a bright breakfast area with a walkout to a private balconyperfect for morning coffee or evening relaxation.The primary bedroom includes a luxurious 4-piece ensuite and its own private balcony. The second bedroom is generously sized with ample closet space. This home seamlessly blends modern finishes with functional designideal for both everyday living and entertaining. |
| Price | $730,000 |
| Taxes: | $2064.00 |
| Occupancy: | Owner |
| Address: | 25 KNOTSBERRY Circ East , Brampton, L6Y 6G1, Peel |
| Postal Code: | L6Y 6G1 |
| Province/State: | Peel |
| Directions/Cross Streets: | KNOTSBERRY CIR |
| Level/Floor | Room | Length(ft) | Width(ft) | Descriptions | |
| Room 1 | Second | Great Roo | |||
| Room 2 | Second | Dining Ro | |||
| Room 3 | Second | Breakfast | |||
| Room 4 | Second | Kitchen | |||
| Room 5 | Third | Primary B | |||
| Room 6 | Third | Bedroom 2 |
| Washroom Type | No. of Pieces | Level |
| Washroom Type 1 | 2 | Second |
| Washroom Type 2 | 4 | Third |
| Washroom Type 3 | 4 | Third |
| Washroom Type 4 | 0 | |
| Washroom Type 5 | 0 | |
| Washroom Type 6 | 2 | Second |
| Washroom Type 7 | 4 | Third |
| Washroom Type 8 | 4 | Third |
| Washroom Type 9 | 0 | |
| Washroom Type 10 | 0 |
| Total Area: | 0.00 |
| Approximatly Age: | 0-5 |
| Washrooms: | 3 |
| Heat Type: | Forced Air |
| Central Air Conditioning: | Central Air |
$
%
Years
This calculator is for demonstration purposes only. Always consult a professional
financial advisor before making personal financial decisions.
| Although the information displayed is believed to be accurate, no warranties or representations are made of any kind. |
| HOMELIFE G1 REALTY INC. |
|
|

Rohit Rangwani
Sales Representative
Dir:
647-885-7849
Bus:
905-793-7797
Fax:
905-593-2619
| Virtual Tour | Book Showing | Email a Friend |
Jump To:
At a Glance:
| Type: | Com - Condo Townhouse |
| Area: | Peel |
| Municipality: | Brampton |
| Neighbourhood: | Bram West |
| Style: | 2-Storey |
| Approximate Age: | 0-5 |
| Tax: | $2,064 |
| Maintenance Fee: | $360.53 |
| Beds: | 2 |
| Baths: | 3 |
| Fireplace: | N |
Locatin Map:
Payment Calculator:

