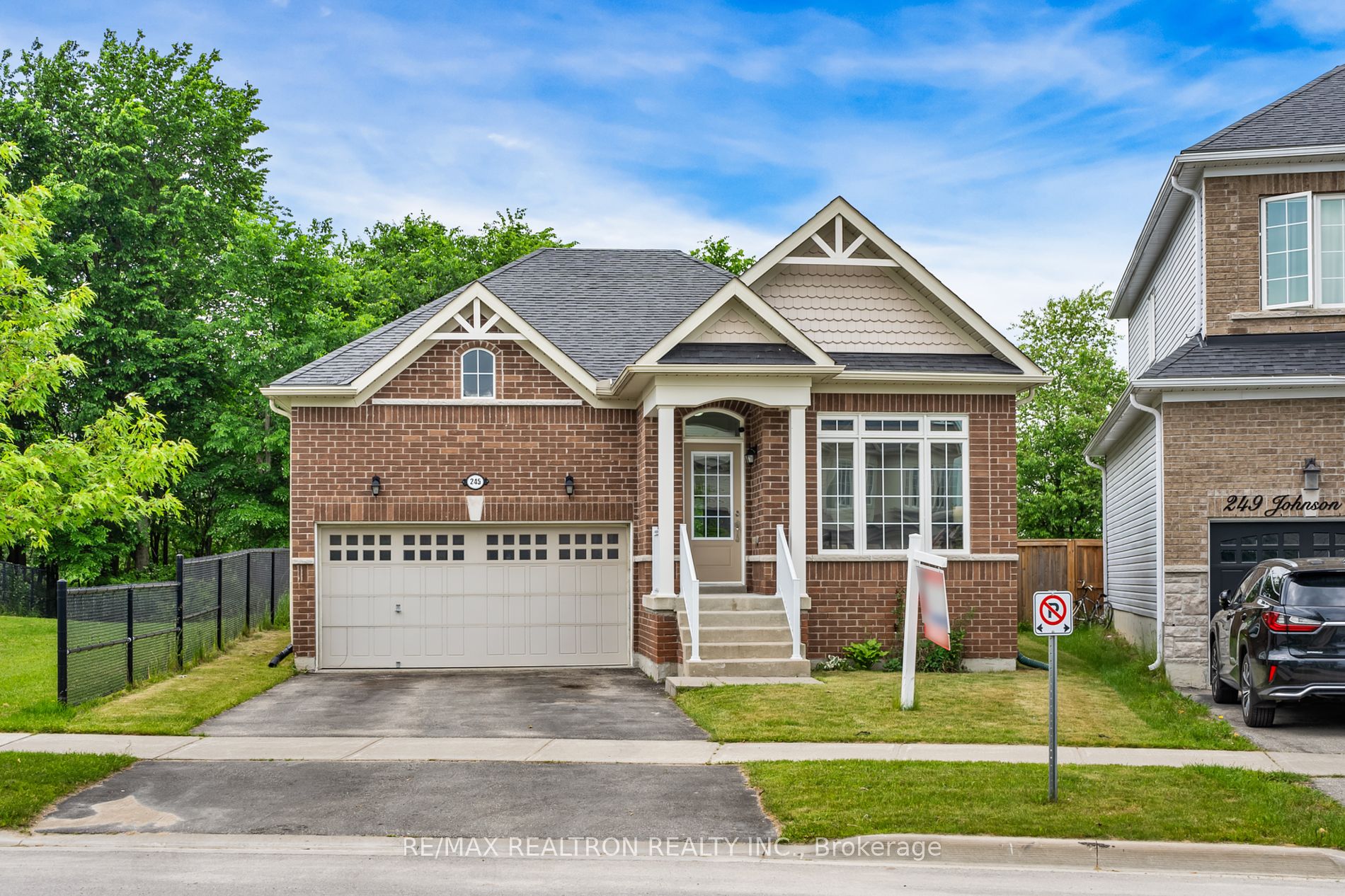$829,000
Available - For Sale
Listing ID: X8425170
245 Johnson Dr , Shelburne, L9V 3V7, Ontario
| Welcome To This 8 Year Old Bungalow At 245 Johnson Dr. Located In The Well Desired Town Of Shelburne On A Quite Street. This Bungalow Feats A Large Prim Br W/4Pc Ensuite. Open Concept Living Rm To Breakfast Area Plus A Walk Out To Deck Area. Large Fence In Yard With No Neighbors Behind, Inside Access From Garage To Mudroom. Bsmt Feats Rec Rm, 2 Large Brs Along With A 3Pc Bath And Laundry. This Family Home Is Larger Than It Seems, Definitely A Must See! |
| Price | $829,000 |
| Taxes: | $4724.23 |
| Address: | 245 Johnson Dr , Shelburne, L9V 3V7, Ontario |
| Lot Size: | 34.54 x 117.15 (Feet) |
| Acreage: | < .50 |
| Directions/Cross Streets: | Hwy 10/Col Phillips |
| Rooms: | 9 |
| Bedrooms: | 4 |
| Bedrooms +: | 1 |
| Kitchens: | 1 |
| Family Room: | N |
| Basement: | Finished |
| Approximatly Age: | 6-15 |
| Property Type: | Detached |
| Style: | Bungalow |
| Exterior: | Brick |
| Garage Type: | Attached |
| (Parking/)Drive: | Available |
| Drive Parking Spaces: | 2 |
| Pool: | None |
| Approximatly Age: | 6-15 |
| Approximatly Square Footage: | 1500-2000 |
| Property Features: | Library, Park, Place Of Worship, Rec Centre, School |
| Fireplace/Stove: | Y |
| Heat Source: | Gas |
| Heat Type: | Forced Air |
| Central Air Conditioning: | Central Air |
| Laundry Level: | Lower |
| Elevator Lift: | N |
| Sewers: | Sewers |
| Water: | Municipal |
$
%
Years
This calculator is for demonstration purposes only. Always consult a professional
financial advisor before making personal financial decisions.
| Although the information displayed is believed to be accurate, no warranties or representations are made of any kind. |
| RE/MAX REALTRON REALTY INC. |
|
|

Rohit Rangwani
Sales Representative
Dir:
647-885-7849
Bus:
905-793-7797
Fax:
905-593-2619
| Book Showing | Email a Friend |
Jump To:
At a Glance:
| Type: | Freehold - Detached |
| Area: | Dufferin |
| Municipality: | Shelburne |
| Neighbourhood: | Shelburne |
| Style: | Bungalow |
| Lot Size: | 34.54 x 117.15(Feet) |
| Approximate Age: | 6-15 |
| Tax: | $4,724.23 |
| Beds: | 4+1 |
| Baths: | 3 |
| Fireplace: | Y |
| Pool: | None |
Locatin Map:
Payment Calculator:


























